No subscriptions, no surprises
Interactive 3D virtual tour
Accurate floor plan
Measurement tool
Shareable property link
*Included with all iGUIDE packages, except iGUIDE Radix (no floor plan) and iGUIDE Instant (interactive floor plan only, not downloadable).
Calculate your next projectFind the right fit for your project
Tailored solutions for real estate, insurance, architecture and construction.
iGUIDE RADIX
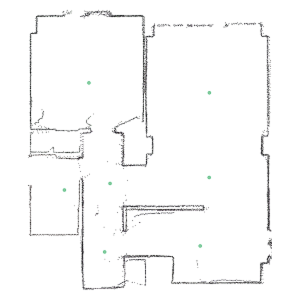
Per project
$6.99 CAD
Per 75-scan group
Includes:
- check 3D virtual walkthrough with point cloud
- check Downloadable file for self-hosting
- check Downloadable DXF file
Drop us your contact info and we’ll be in touch.
iGUIDE Instant
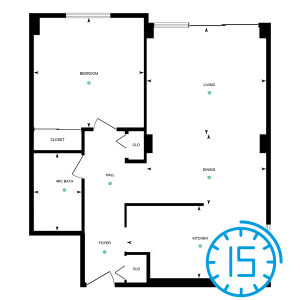
Per project
$7.99 USD
Flat fee
Includes:
- check Available in minutes
- check 120 days hosting
- check 3D virtual walkthrough
- check Online interactive black and white iGUIDE floor plan
Drop us your contact info and we’ll be in touch.
iGUIDE Standard
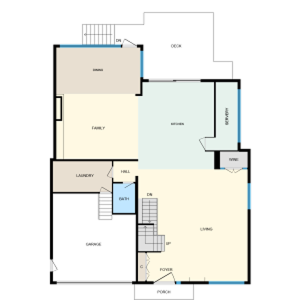
Starting at
$45.00 CAD
Per project
Includes:
- check 3D virtual walkthrough
- check Color-coded floor plans
- check Lead generation tool
- check Property measurement standard
- check Floorplanner export
- check Downloadable offline file
- check ANSI-Z765 / RMS compliant 2D square footage calculations
- check One-year hosting package
Drop us your contact info and we’ll be in touch.
iGUIDE Premium
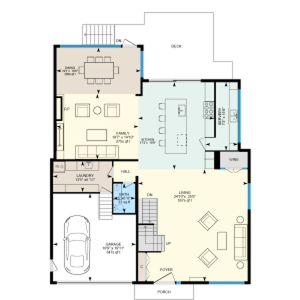
Starting at
$63.00 CAD
Per project
Includes:
- check Everything in our iGUIDE Standard package
- check Enhanced detailed floor plans with objects, fixtures and appliances
- check VR compatible
Drop us your contact info and we’ll be in touch.
iGUIDE Advanced Drawing Package
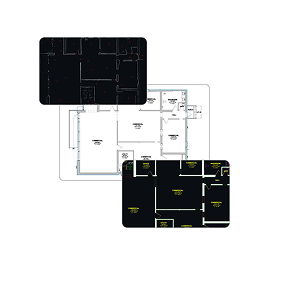
Starting at
$210.00 CAD
$0.14 per ft² (1,500 ft² minimum)
Per project
Includes:
- check 3D virtual walkthrough
- check Plotted drawing package (PDF)
- check CAD floor plan (DWG)
- check LiDAR point cloud data (DXF)
Drop us your contact info and we’ll be in touch.
iGUIDE Instant Sketch
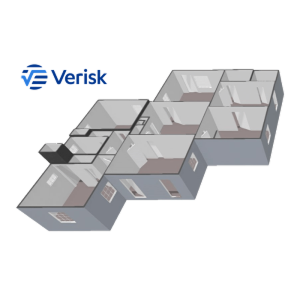
Starting at
$49.00 CAD
$28 + $0.014 / ft² (flat fee + 1,500 ft² minimum)
Per project
Includes:
- check Receive sketch in minutes
- check 3D virtual walkthrough
- check Site documentation
- check Verisk Xactimate integration seamlessly delivers ESX file
Drop us your contact info and we’ll be in touch.
iGUIDE Standard Sketch
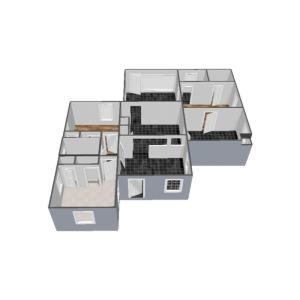
Starting at
$87.00 CAD
$0.058 / ft² (1,500 ft² minimum)
Per project
Includes:
- check 3D virtual walkthrough
- check Colour-coded floor plans
- check ESX file
Drop us your contact info and we’ll be in touch.
iGUIDE Premium Sketch
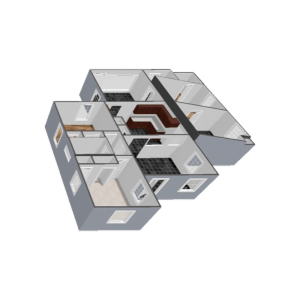
Starting at
$105.00 CAD
$0.07 / ft² (1,500 ft² minimum)
Per project
Includes:
- check Includes cabinetry and complex ceilings
- check 3D virtual walkthrough
- check Color-coded floor plan
- check ESX file
Drop us your contact info and we’ll be in touch.
Build smarter, add the extras that matter
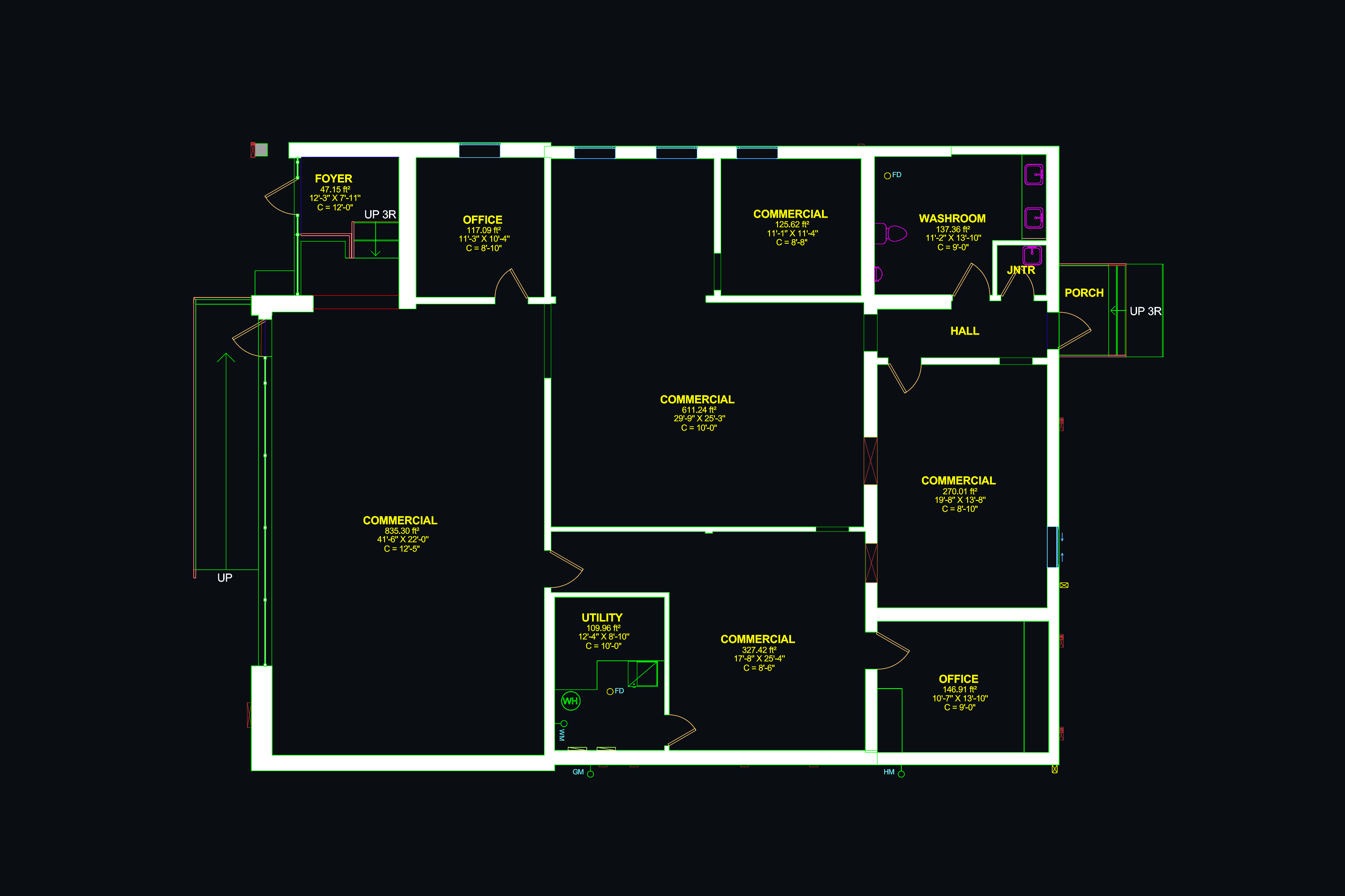
CAD Floor Plan (DWG)
Drafted floor plan in DWG format with LOD 200 detail. Includes AIA standard layers, annotations and LiDAR point cloud data (DXF). Annotations are only included with iGUIDE Premium or Advanced Drawing Packages.
iGUIDE package
$0.028 CAD
Chat with our team to see what package is right for you
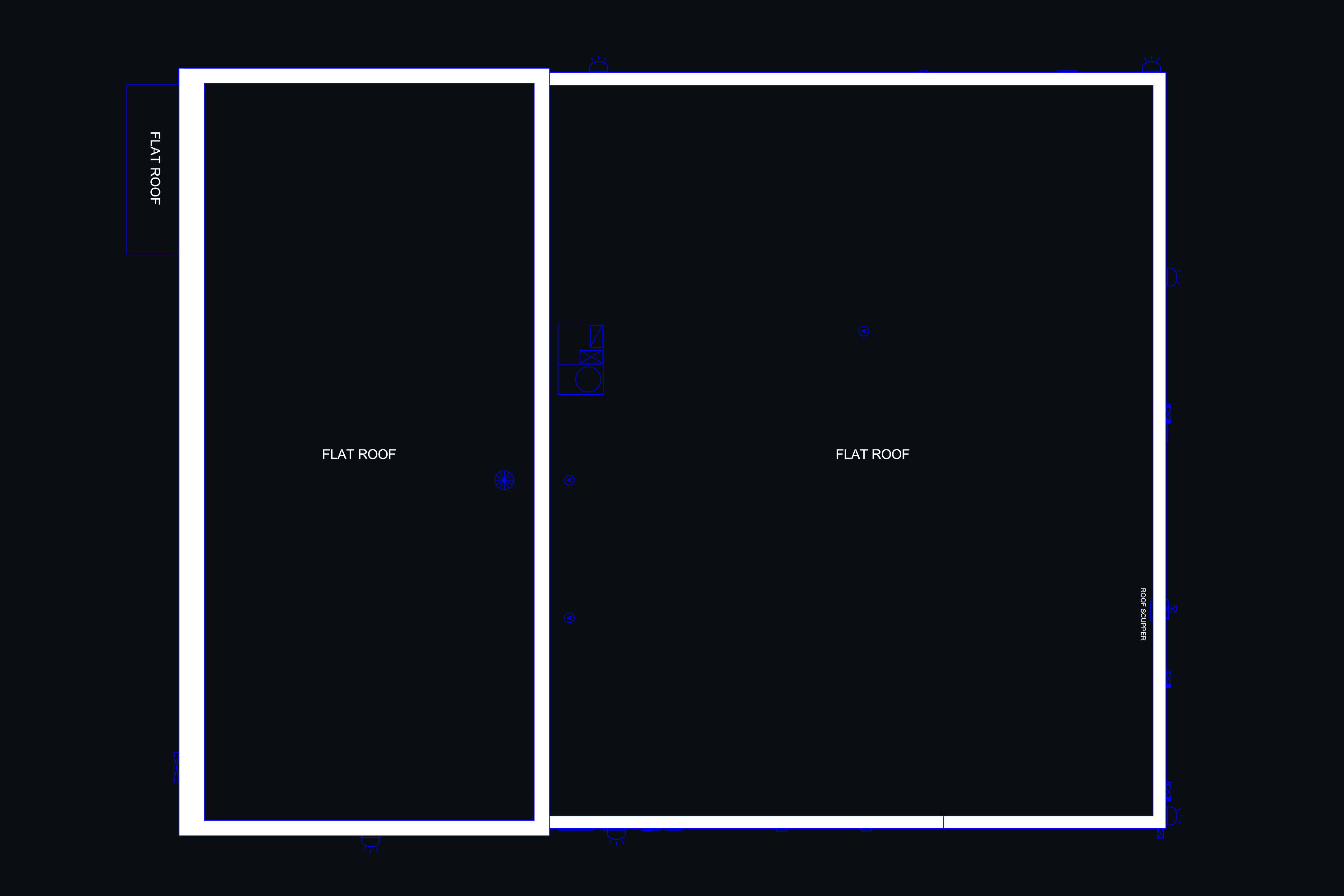
Roof Plan
Drafted roof plan in DWG format. Includes slopes and roof edges of the primary structure. Requires iGUIDE Premium or Advanced Drawing Package.
iGUIDE package
$0.042 CAD
Chat with our team to see what package is right for you
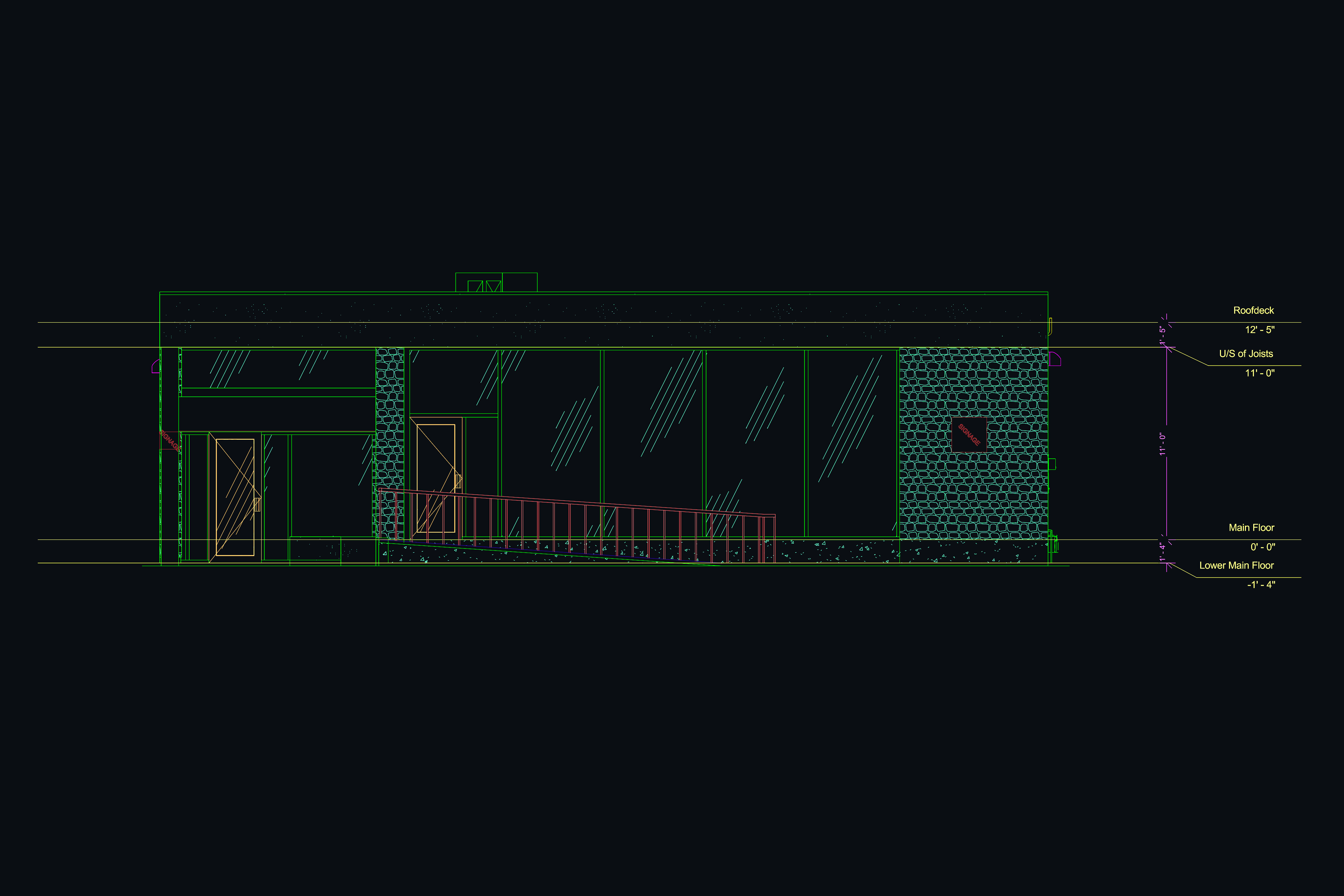
Exterior Elevations
Drafted exterior elevation drawings in DWG format, including front, rear and side building façades. Requires iGUIDE Premium or Advanced Drawing Package.
iGUIDE package
$0.042 CAD
Chat with our team to see what package is right for you
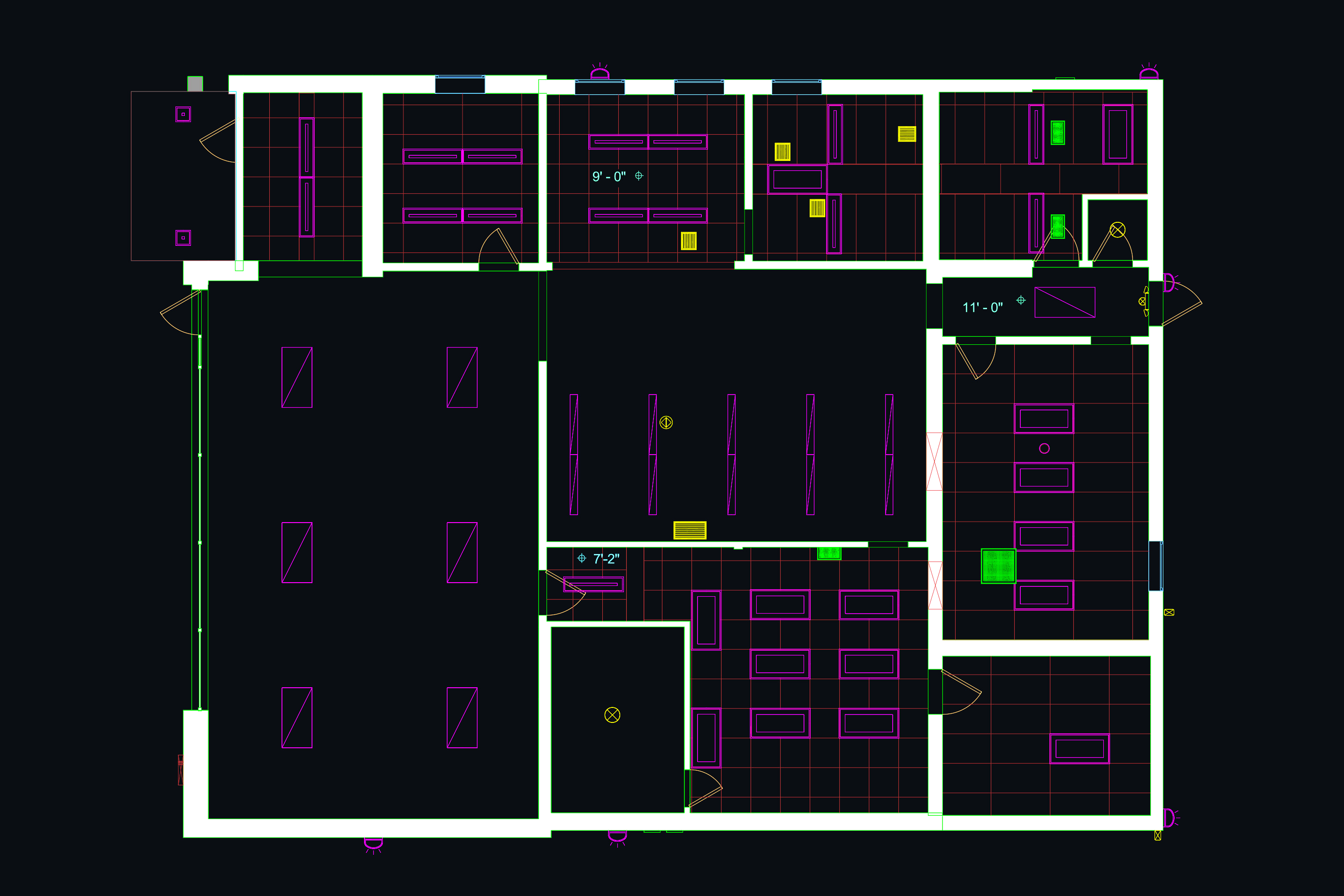
Reflected Ceiling Plan
Drafted reflected ceiling plan (DWG format) with elements like bulkheads, lighting and ceiling height indicators. Requires iGUIDE Premium or Advanced Drawing Package.
iGUIDE package
$0.042 CAD
Chat with our team to see what package is right for you
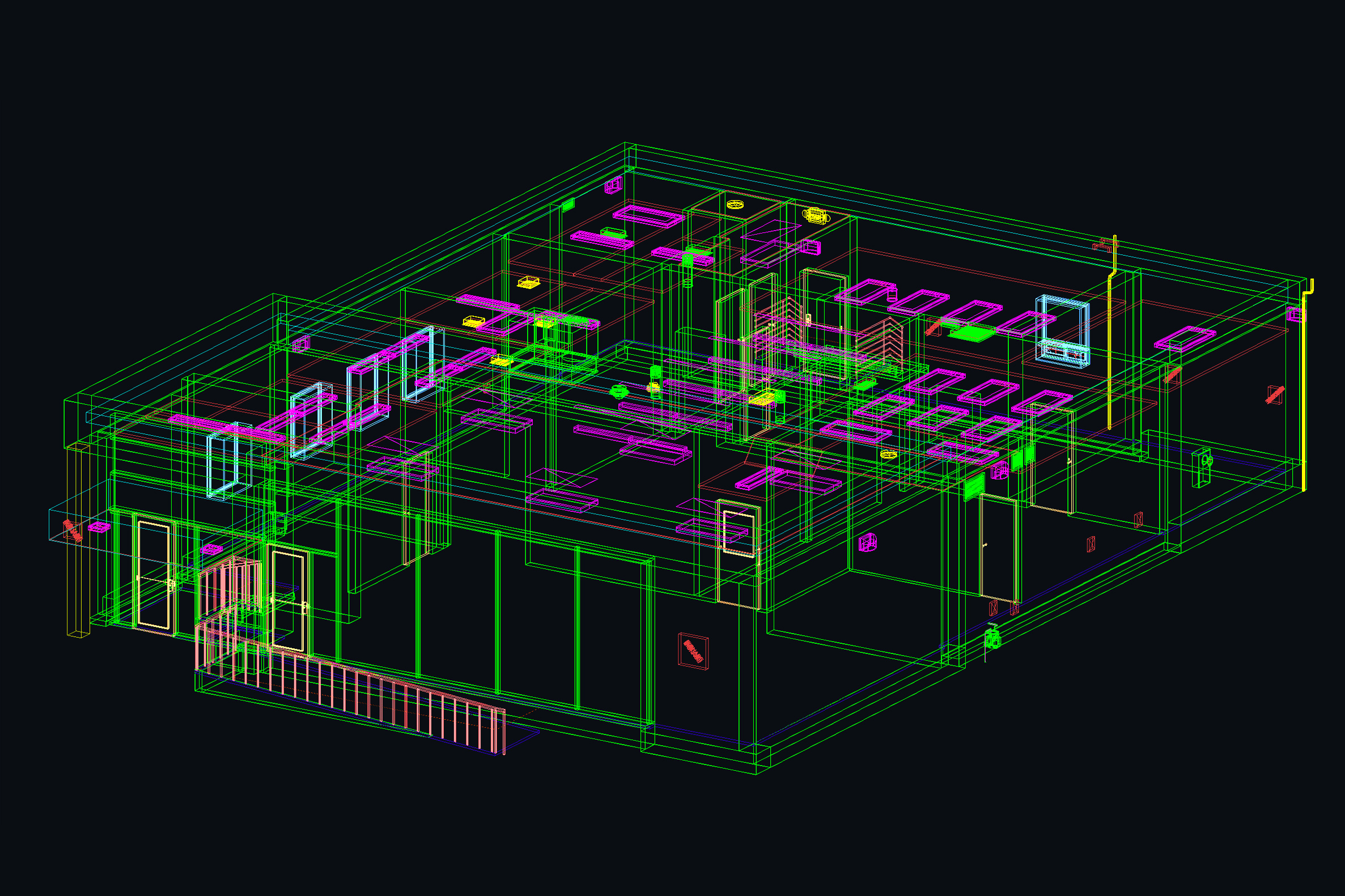
3D Model
3D model of drafted floors (Revit or DWG). Includes walls, doors, windows and basic structural elements. Requires iGUIDE Premium or Advanced Drawing Package.
iGUIDE package
$0.098 CAD
Chat with our team to see what package is right for you
Build your custom iGUIDE in seconds
Pricing Calculator
Estimated Cost
$0.00
CAD
It looks like your property exceeds 10,000 square feet (929 square meters), you're eligible for special pricing. Set up a call with an iGUIDE Specialist to learn more.
Disclaimer: The price shown is an estimate based on the provided square footage or square meters and is subject to change. Final pricing may vary depending on the details of the project submitted to the iGUIDE Portal.
Book your demo today
Don’t take our word for it, hear it from the pros.
Real stories from professionals using iGUIDE to win more business, save time and deliver better results.
View customer stories
Lauren Murphy / Photographer
Monster Media House

John McKenna / Owner
MC3 Design
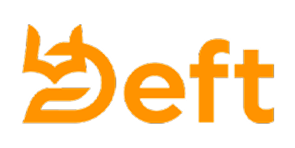
Jeremiah Kiefer / Founder & CEO
The Deft Group

Rachel Morgan / Realtor
Morgan Wasley
Frequently asked questions
iGUIDE processing fees are based on billable area per project. When hiring a provider, their capture fee is separate and varies by location.
Pricing guides:
Processing
- Charges are based on billable ft².
- The processing fees include hosting in the iGUIDE Cloud (no hosting fee is currently charged after the first year).
- Processed iGUIDEs can be downloaded for offline viewing or self-hosting.
- Total Delivery Cost: iGUIDE processing fees are one part of the total delivery cost, which also includes the cost of data collection, as determined by on-site scanning time multiplied by the hourly pay rate of a camera operator. iGUIDE is the leader in cost-efficiency, allowing you to service more volume with fewer cameras and camera operators, saving you time and money.
Delivery time and additional requirements
- iGUIDEs with all required data uploaded to the Portal will be processed within 24 hours.
- The exact completion time is contingent on the daily volume of iGUIDEs.
- iGUIDEs are drafted in the order in which the files are uploaded to the Portal.
- No drafting occurs on official holidays in Ontario, Canada.
- For iGUIDEs greater than 10,000 sq ft, the standard turnaround time for the completed iGUIDE is not guaranteed. The size and complexity of the property will determine the delivery date.
- Additional details regarding iGUIDE delivery times can be found here.
Subscription platforms often charge you even when you’re not scanning—and hit you with surprise fees as you grow. iGUIDE does it differently. There are no monthly fees, no storage limits, and no penalties. You only pay when you scan. It’s a flexible, transparent model that adapts to your workflow and respects your business. Learn more about how iGUIDE's per-project works for you here.
Discrete floor plans are not available to order. This is becuase the 3D tour is an integral part of every iGUIDE. However, floor plans can be shared discretely if the 3D tour is not required.
Thanks! You’re booked.
We’ll follow up with you shortly. Check your inbox for confirmation.