Site documentation built for architects, contractors and design teams
From LiDAR scans to CAD-ready files, iGUIDE delivers everything you need to design, collaborate and build. Starting with just one visit.
Thanks! You’re booked.
We’ll follow up with you shortly. Check your inbox for confirmation.
Trusted by thousands of AEC professionals worldwide
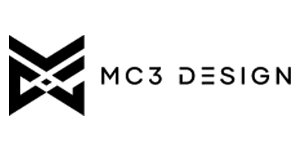
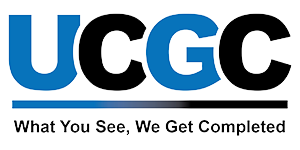

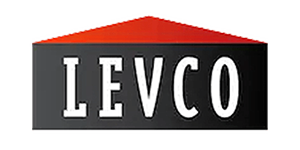


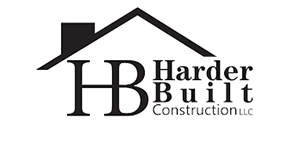

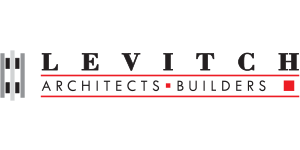





From pre-design to handoff, iGUIDE accelerates every phase
Inaccurate as-builts. Missed dimensions. Repeat site visits. iGUIDE eliminates what slows you down.
Spend less time on-site
Reduce field time by up to 50%
Capture comprehensive data
Capture 1000s of measurements per scan
Fast-track your CAD workflow
Generate CAD-ready files faster
Work together from anywhere
Collaborate remotely with 3D walkthroughs
Stay on top of progress
Track build progress and tag walkthroughs with trade notes
Say goodbye to rework
Eliminate manual drafting and rework

With iGUIDE, we kicked off new projects 50% faster and never had to go back to site.
John McKenna / Owner & Architect
MC3 Design
Everything your team needs in one deliverable
iGUIDE combines LiDAR scanning, 3D visualization and CAD-ready files into one package so you can move from capture to design without delay.
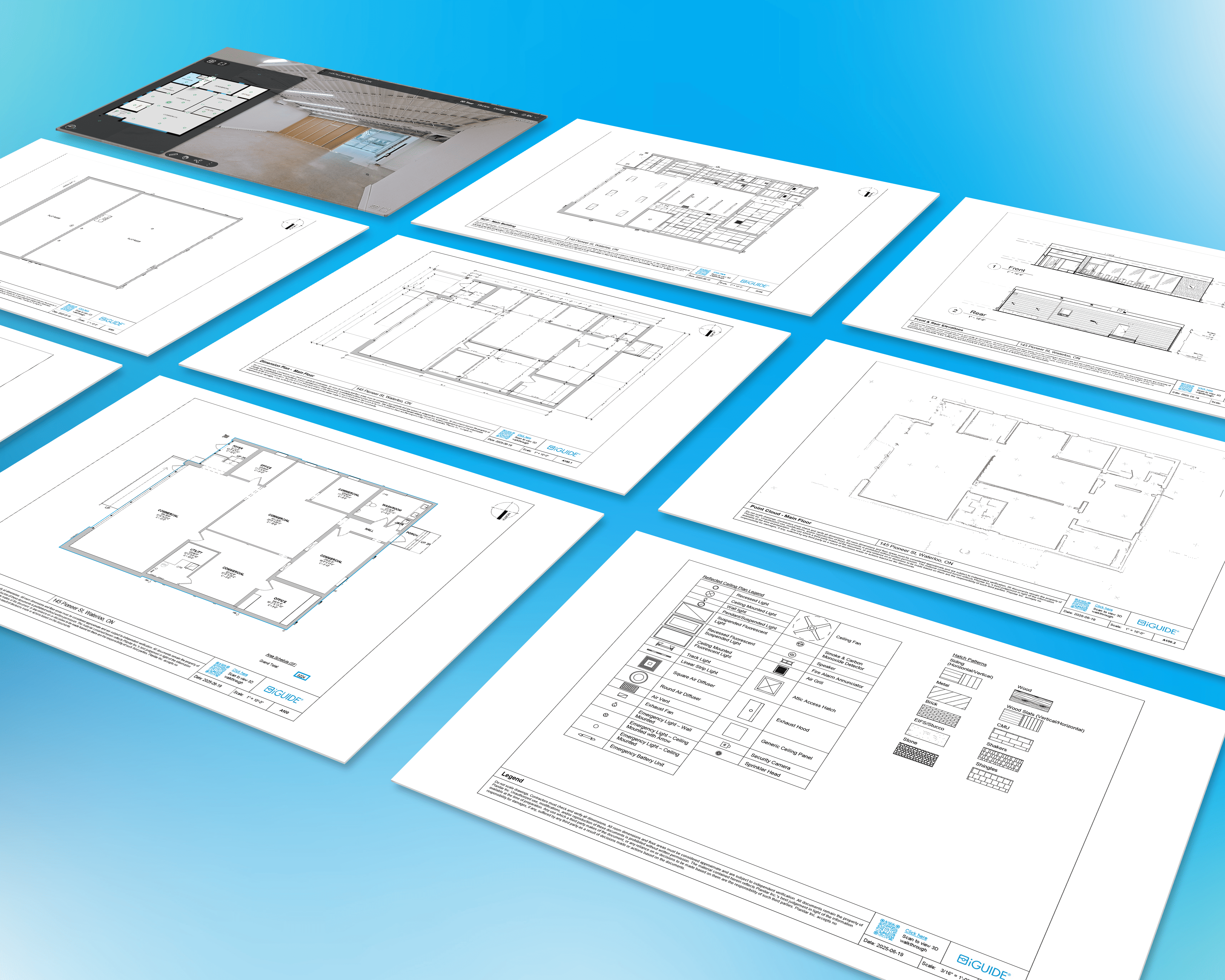
Projects differ. So should your deliverables.
Order an Advanced Drawing Package with a variety of flexible add-ons to match your project’s needs.
Every Advanced Drawing Package includes:
- check Plotted Drawings (PDF)
- check 3D Virtual Walkthrough
- check CAD Floor Plans (DWG)
- check LiDAR Point Cloud (DXF)
Available add-ons
Add the specific drawings your team needs. Get exactly what fits your project.
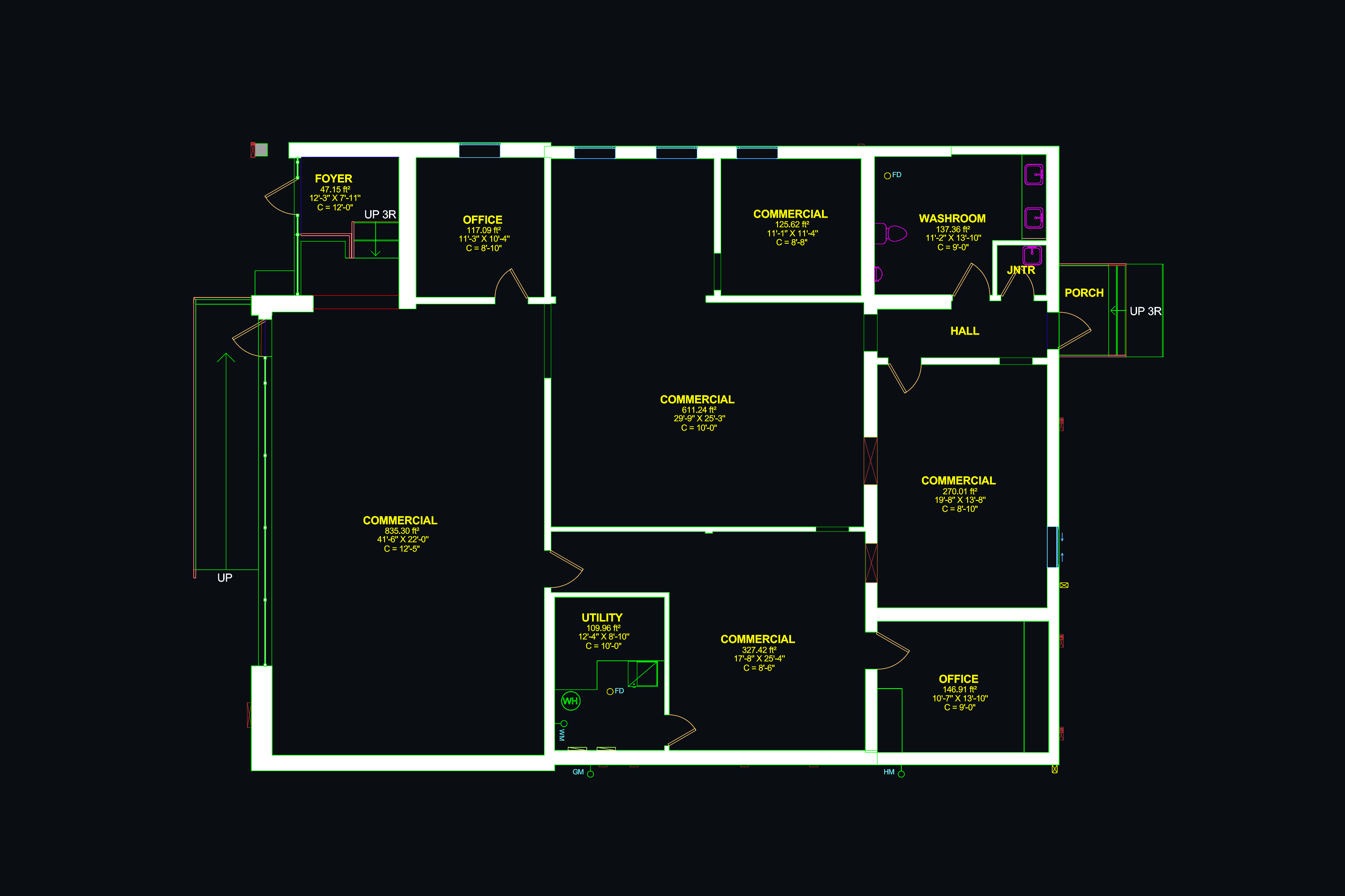
CAD Floor Plan (DWG)
Drafted floor plan in DWG format with LOD 200 detail. Includes AIA standard layers, annotations and LiDAR point cloud data (DXF). Annotations are only included with iGUIDE Premium or Advanced Drawing Packages.
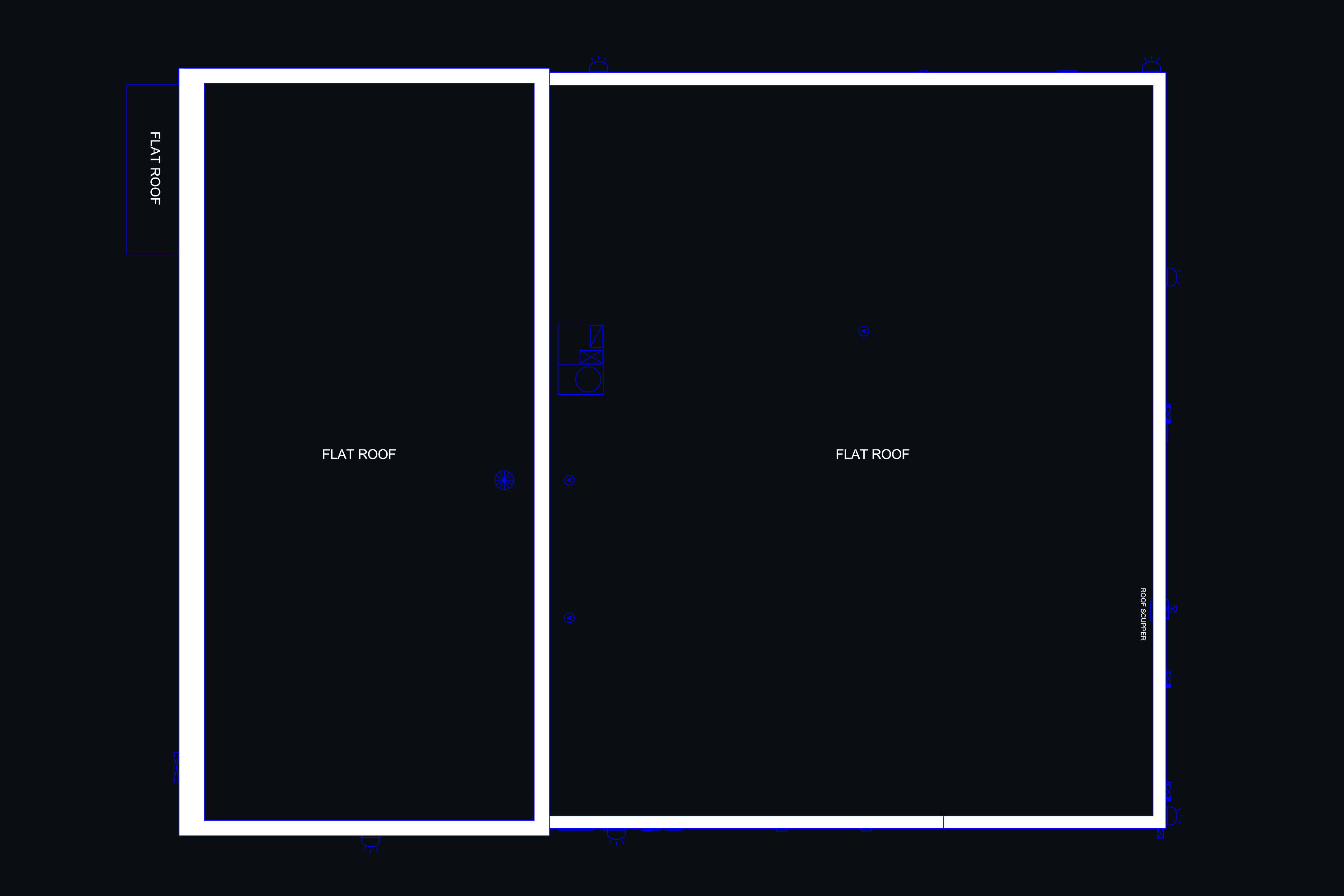
Roof Plan
Drafted roof plan in DWG format. Includes slopes and roof edges of the primary structure. Requires iGUIDE Premium or Advanced Drawing Package.
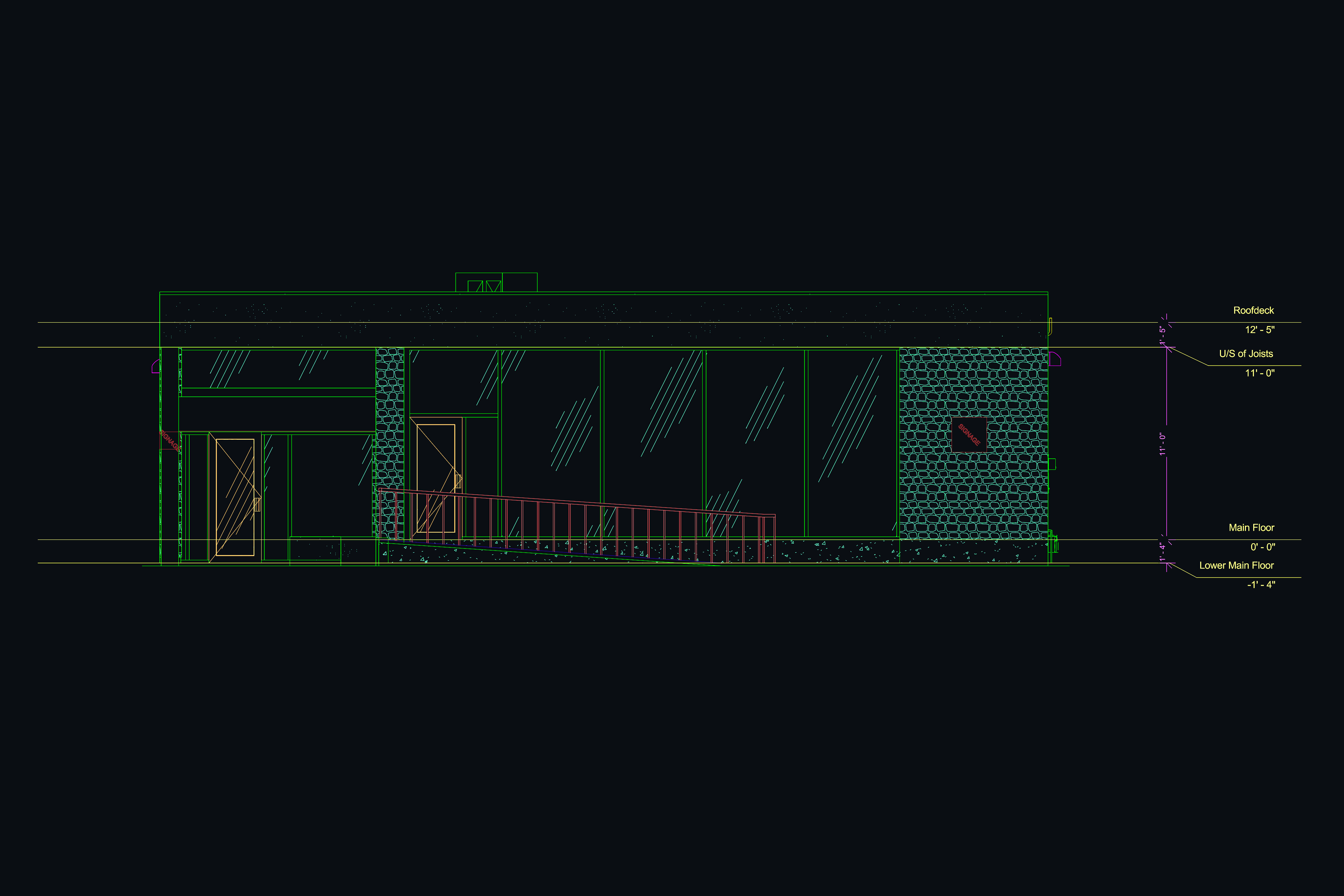
Exterior Elevations
Drafted exterior elevation drawings in DWG format, including front, rear and side building façades. Requires iGUIDE Premium or Advanced Drawing Package.
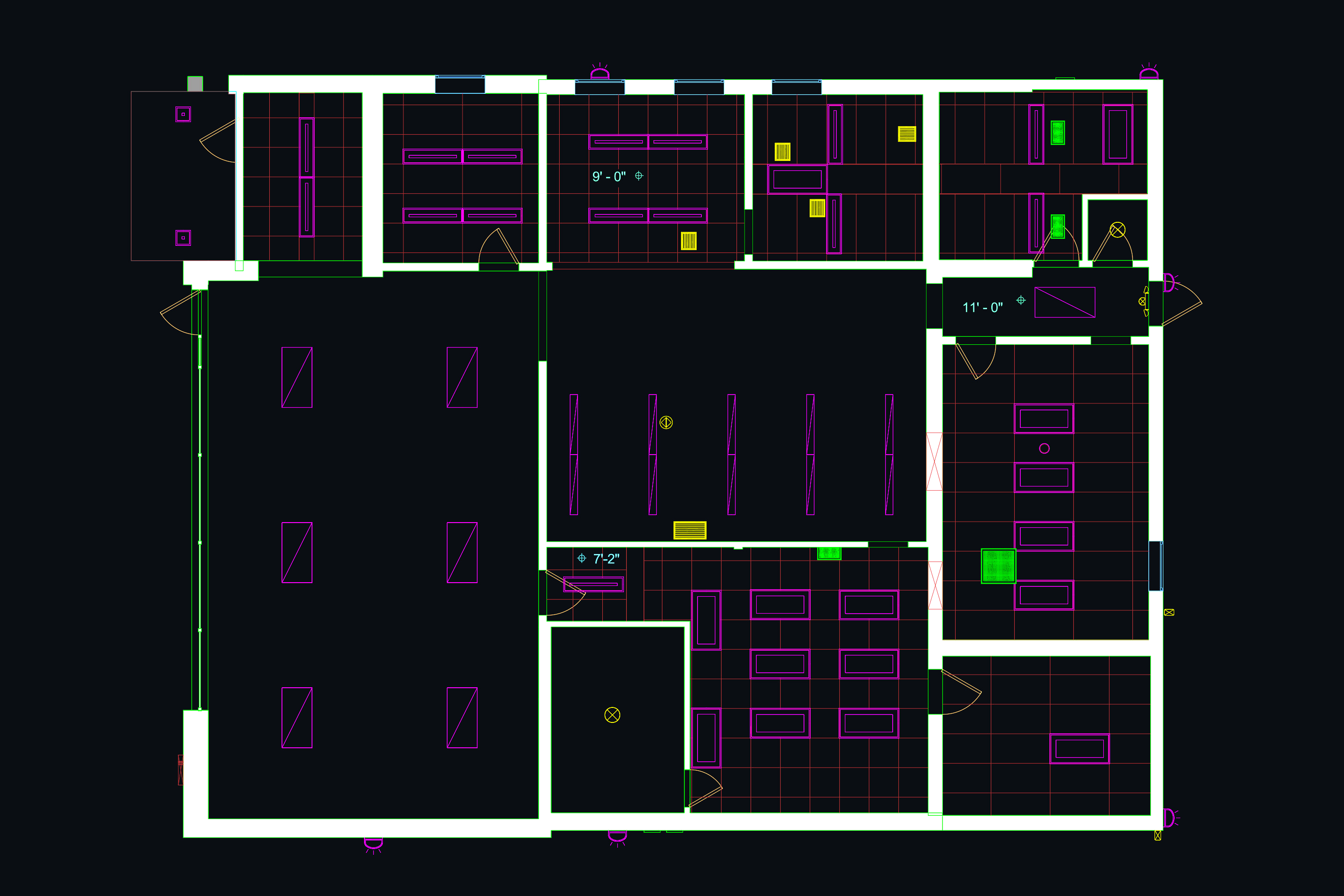
Reflected Ceiling Plan
Drafted reflected ceiling plan (DWG format) with elements like bulkheads, lighting and ceiling height indicators. Requires iGUIDE Premium or Advanced Drawing Package.
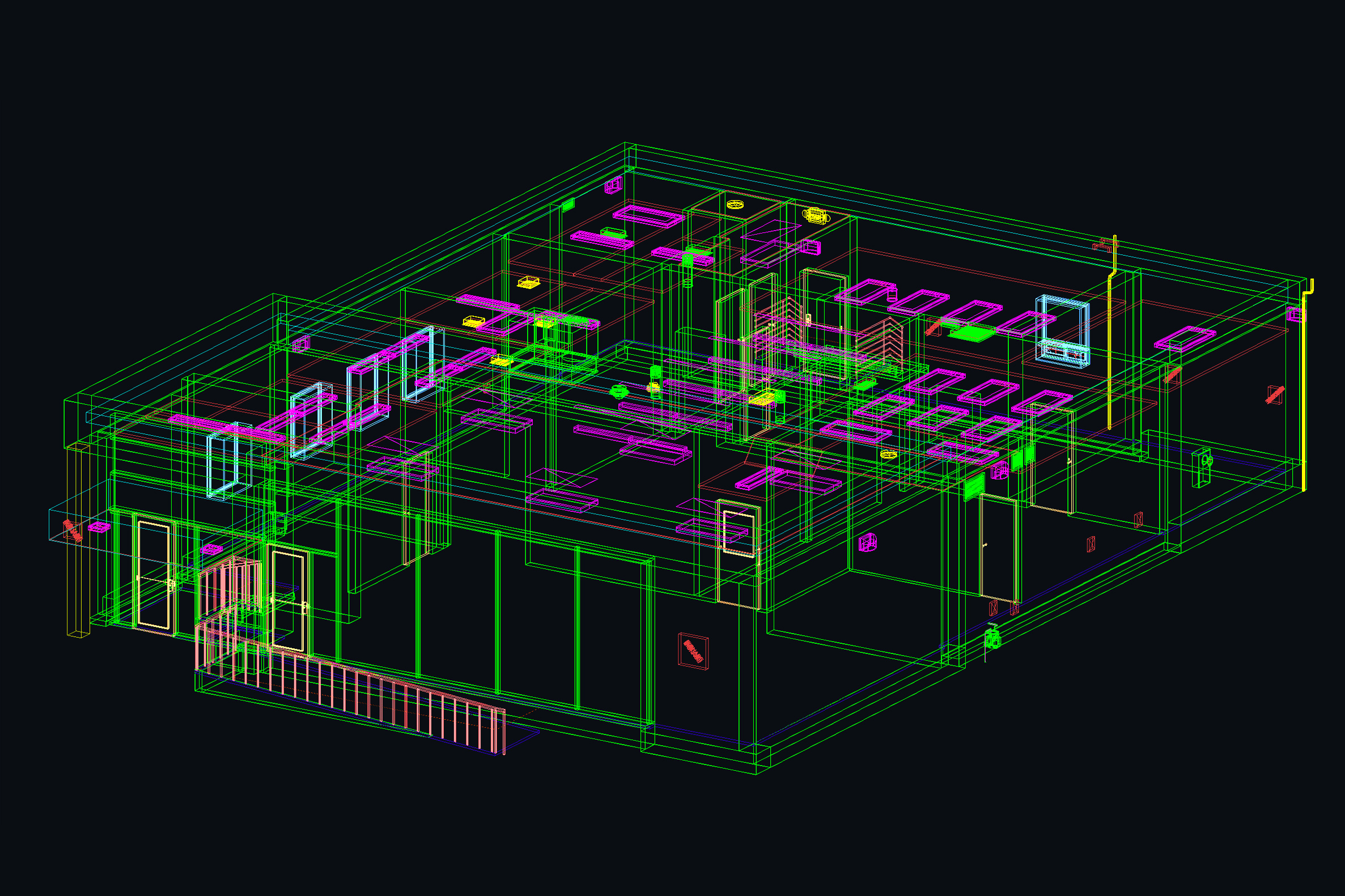
3D Model
3D model of drafted floors (Revit or DWG). Includes walls, doors, windows and basic structural elements. Requires iGUIDE Premium or Advanced Drawing Package.
Document every stage of your build
From initial site surveys to project close-out, iGUIDE delivers the visuals and measurements you need to document progress and ensure accuracy.
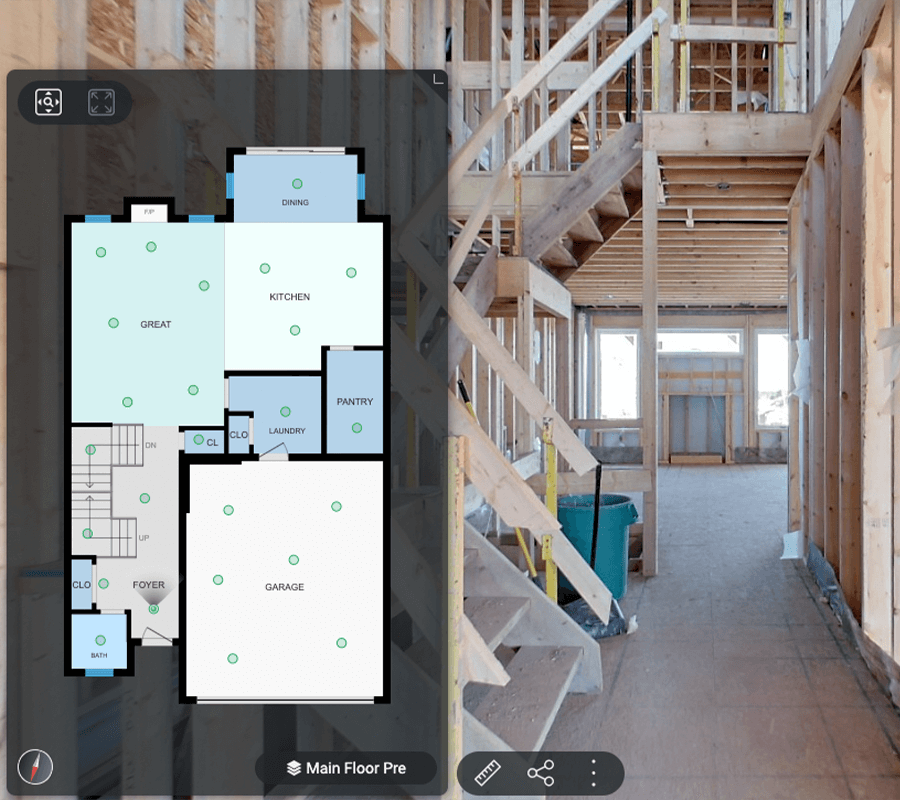
Pre-construction
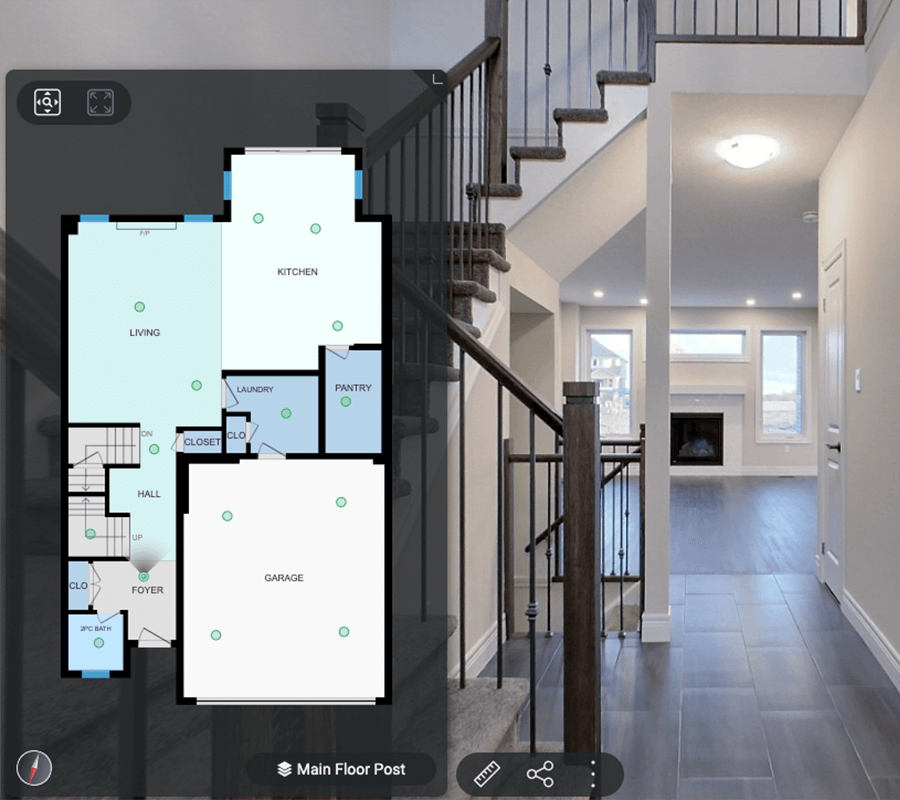
Post-construction

One of the smartest things you can do on any build is document what’s behind the walls. With iGUIDE, you can tag electrical, plumbing, and structural elements before they’re covered, so years later there’s no guessing. That’s priceless for maintenance and renovations.
Mike Holmes / Professional Contractor & TV Host
The Holmes Group
From scan to CAD in three simple steps

Capture
Connect your iGUIDE PLANIX R1 camera to your device, create a project, and scan the site. Don’t want to buy a camera? Find your local iGUIDE Pro to capture for you!
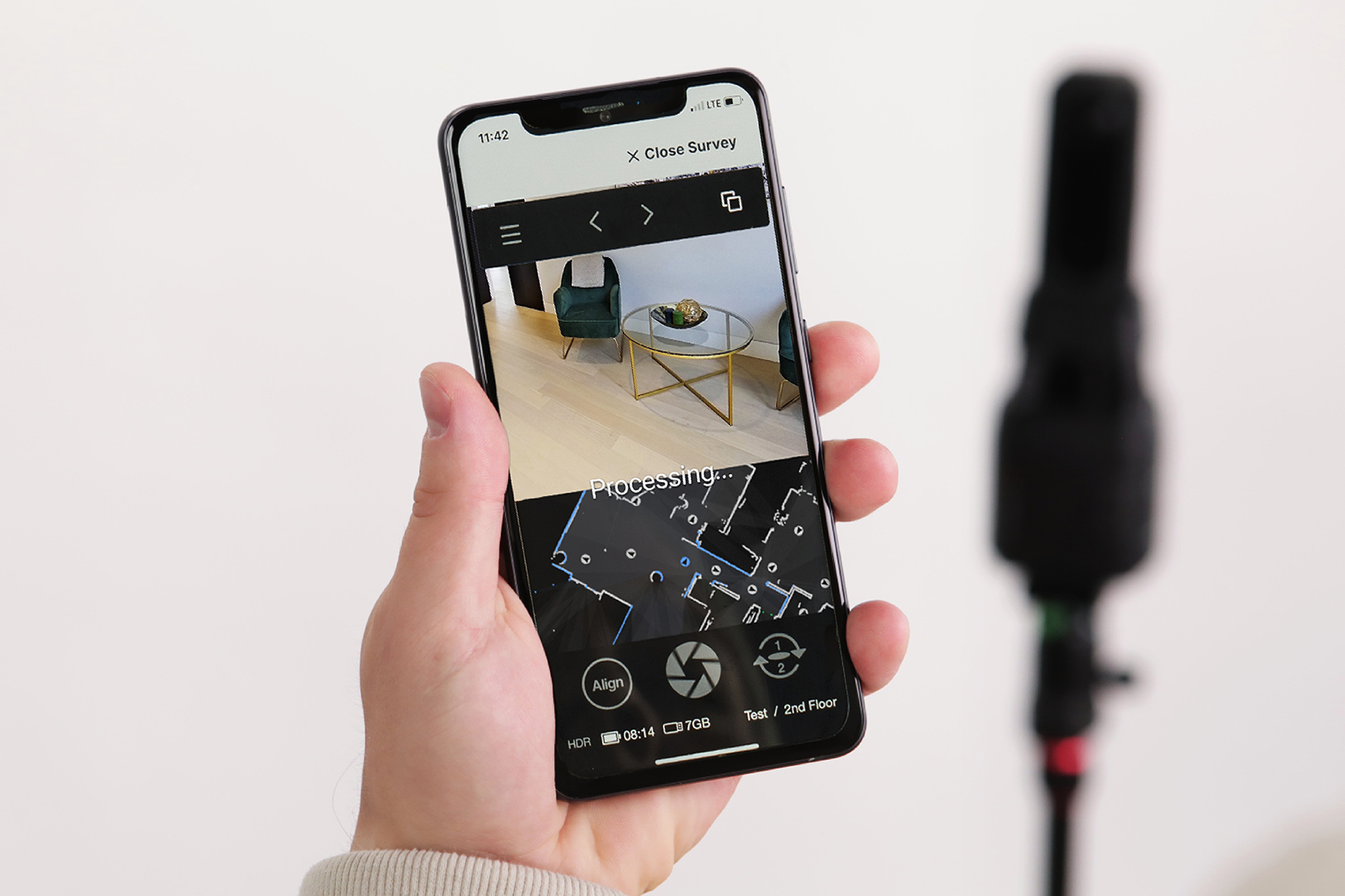
Draft
Upload to the iGUIDE Portal directly from on-site. In 48–72* hours, your CAD files, 3D walkthrough and point cloud will be ready.
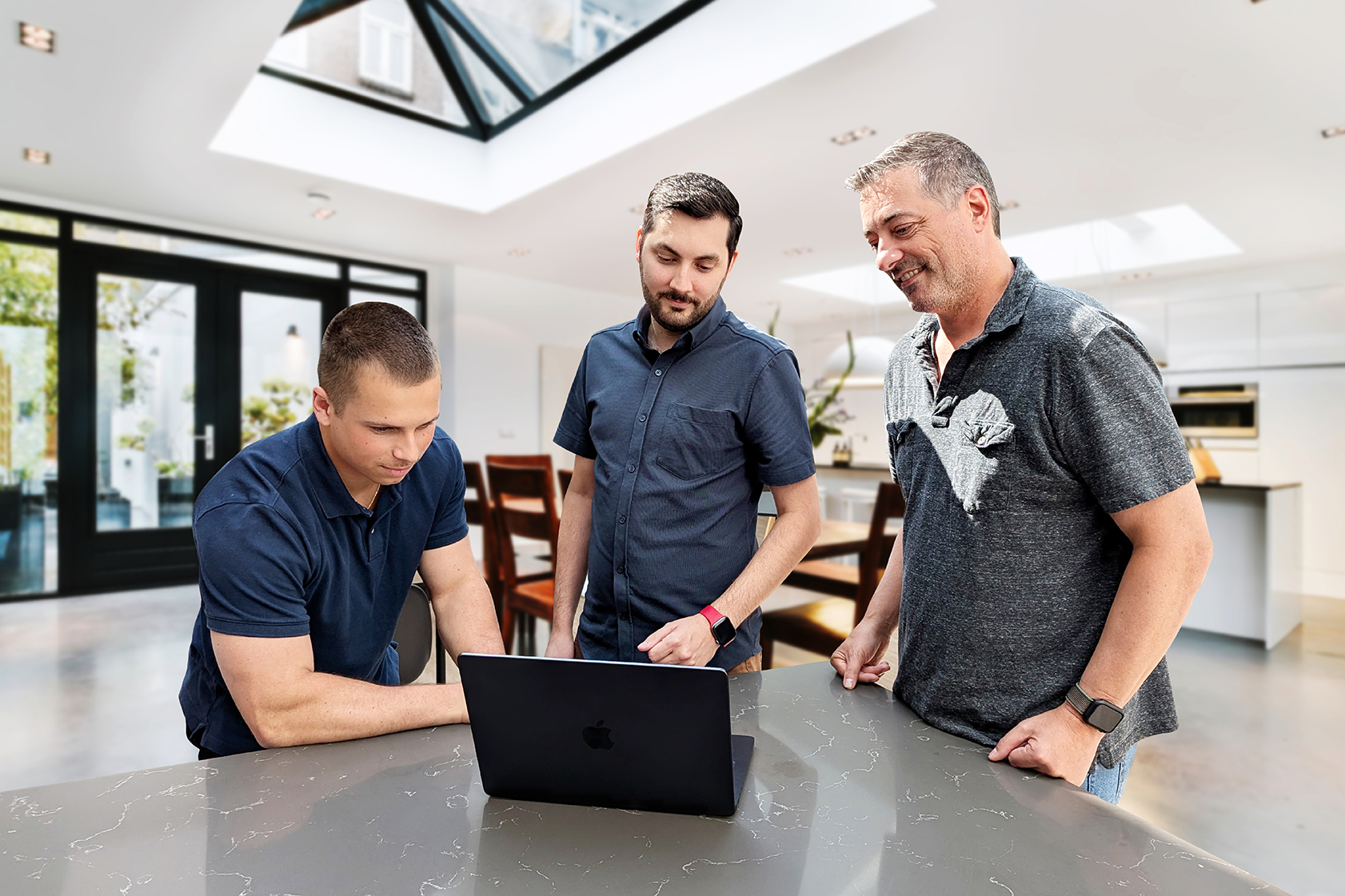
Deliver
Your files arrive in days, not weeks. Ready for planning, design or review. *Deliverable timing varies depending on selection.
See how iGUIDE helps firms work faster and smarter
View all AEC customer storiesSix months saved: Good Carbon Co.’s path to faster redevelopment with iGUIDE
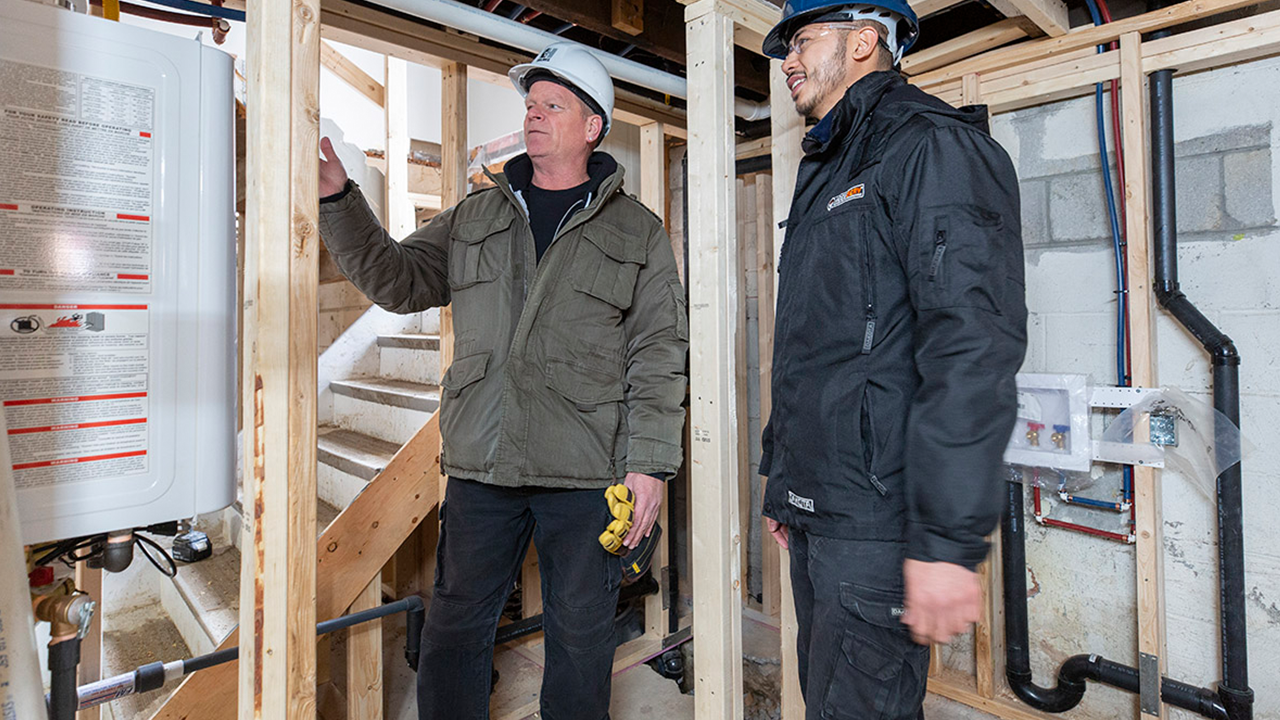
Why Mike Holmes approved iGUIDE for accurate, defensible site documentation

How Duane Erb Construction captured a century-home café in 3 stages
Answers for architects, designers and construction pros
DXF, DWG, RVT, PDF and a 3D virtual walkthrough
DWG floor plans have an acceptable tolerance for wall thicknesses of + or – 1/2”. This information is based upon the maximum dimensions of each room and will affect room dimensions, which can also vary.
Yes, iGUIDE can document different project stages and Real-Time Tags can be used to identify points of interest within the virtual walkthrough.
No. All pricing is per project, and you own the data. You can download the project and host it yourself if you choose.
No, our national network of iGUIDE Pros is ready to capture on-site data for you.
Deliverables are available within days of capture, typically 48 to 72 hours post iGUIDE delivery.
Please download and open the sample files to test your software for compatibility.
Learn how iGUIDE can accelerate your projects with better site data
Get in touch
Thanks! You're booked.
We'll follow up with you shortly. Check your inbox for confirmation.
🍪 We use cookies (the digital kind)..
These, along with similar tools, help us understand how you use our site so we can improve its performance and tailor it to you. You can manage your preferences and choose which cookies to allow, just note that disabling some may affect how certain features work.
Preference Center
Our site uses cookies to improve content, security, and your experience. You can accept only necessary cookies or customize your settings. Learn more in our Cookie Notice.
-
Necessary / Essential Cookies
Always ActiveThese Cookies are essential to providing you with services available through the Website and enabling you to use some of its features. They help to authenticate users and prevent fraudulent use of user accounts. Without these Cookies, the services that you have asked for cannot be provided, and we only use these Cookies to provide you with those services.
-
Functional Cookies
These Cookies allow us to remember choices you make when you use the Website, such as your language preference. The purpose of these Cookies is to provide you with a more personal experience and to avoid you having to re-enter your preferences every time you use the Website.
-
Tracking & Performance Cookies
These Cookies are used to track information about traffic to the Website and how users use the Website. The information gathered via these Cookies may directly or indirectly identify you as an individual visitor. This is because the information collected is typically linked to a pseudonymous identifier associated with the device you use to access the Website. We may also use these Cookies to test new advertisements, pages, features, or new functionality of the Website to see how our users interact with them.