Accurate, detailed floor plans with every iGUIDE
From instant delivery to premium schematics, iGUIDE provides floor plans tailored to your project needs—all created with industry-leading accuracy.
Thanks! You’re booked.
We’ll follow up with you shortly. Check your inbox for confirmation.
Trusted by thousands of professionals worldwide

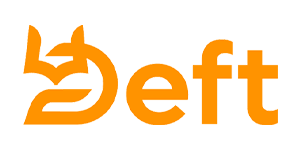


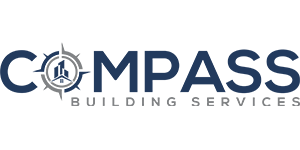


Accuracy, speed and flexibility — all in one solution
iGUIDE floor plans are RMS and ANSI compliant. With iGUIDE technology, measurement uncertainty in distance measurement on a floor plan is 0.5% or better and the corresponding uncertainty in square footage is 1% or better.
Unmatched accuracy
Get reliable measurements you can trust, reducing rework and costly errors
Fast turnaround
Move projects forward faster with floor plans delivered in as little as minutes
Flexible options
Choose the right deliverable for your workflow—whether you’re an agent, contractor or insurer
Trusted across industries
Proven by thousands of professionals in real estate, AEC, insurance and facility management
The floor plan solution that fits every project
With iGUIDE, you always get an interactive floor plan to showcase your property right away. iGUIDE Standard and Premium include schematic floor plans (PDF / SVG) drafted to industry standards, backed by LiDAR accuracy and quick turnaround for added precision and polished deliverables.
iGUIDE RADIX
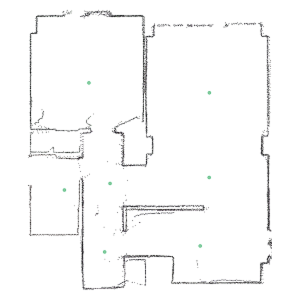
Includes:
- check 3D virtual tour with point cloud
- check Downloadable file for self-hosting
- check Downloadable DXF file
iGUIDE Instant (US Only)
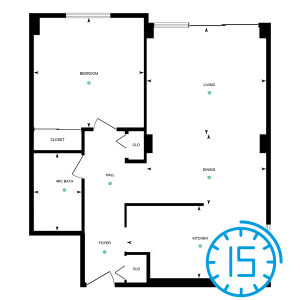
Includes:
- check 3D virtual tour with AI drafted floor plans
- checkMeasurement tools and lead generation features
- check Downloadable files and Floorplanner export for offline use
iGUIDE Standard
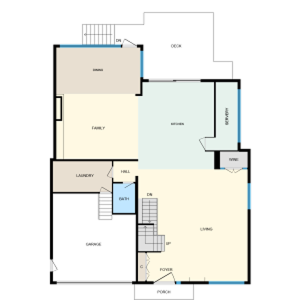
Includes:
- check 3D virtual tour
- check Color-coded floor plans
- check Measurement tools and lead generation features
- check Downloadable files and Floorplanner export for offline use
- check Downloadable files and Floorplanner export for offline use
- check NSI-Z765 / RMS compliant 2D square footage calculations
- check One-year hosting package
iGUIDE Premium
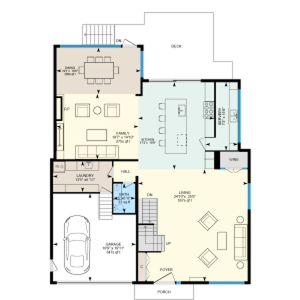
Includes:
- checkEverything in our iGUIDE Standard package
- check Enhanced detailed floor plans with objects, fixtures, and appliances
- check VR compatible
iGUIDE RADIX tour
Explore a sample iGUIDE RADIX project with 3D tour and point cloud.
iGUIDE Instant tour
See how fast iGUIDE Instant delivers a 3D tour and AI-generated floor plan—ready to explore in minutes.
iGUIDE Standard tour
Step into an iGUIDE Standard tour, explore interactive floor plans, and test measurements.
iGUIDE Premium tour
Experience an iGUIDE Premium tour with detailed floor plans and advanced measurement tools.
Why agents choose iGUIDE visuals
Branded Property Overviews are professionally styled floor plan summaries that elevate how properties are presented and shared — building trust and keeping your brand top of mind.
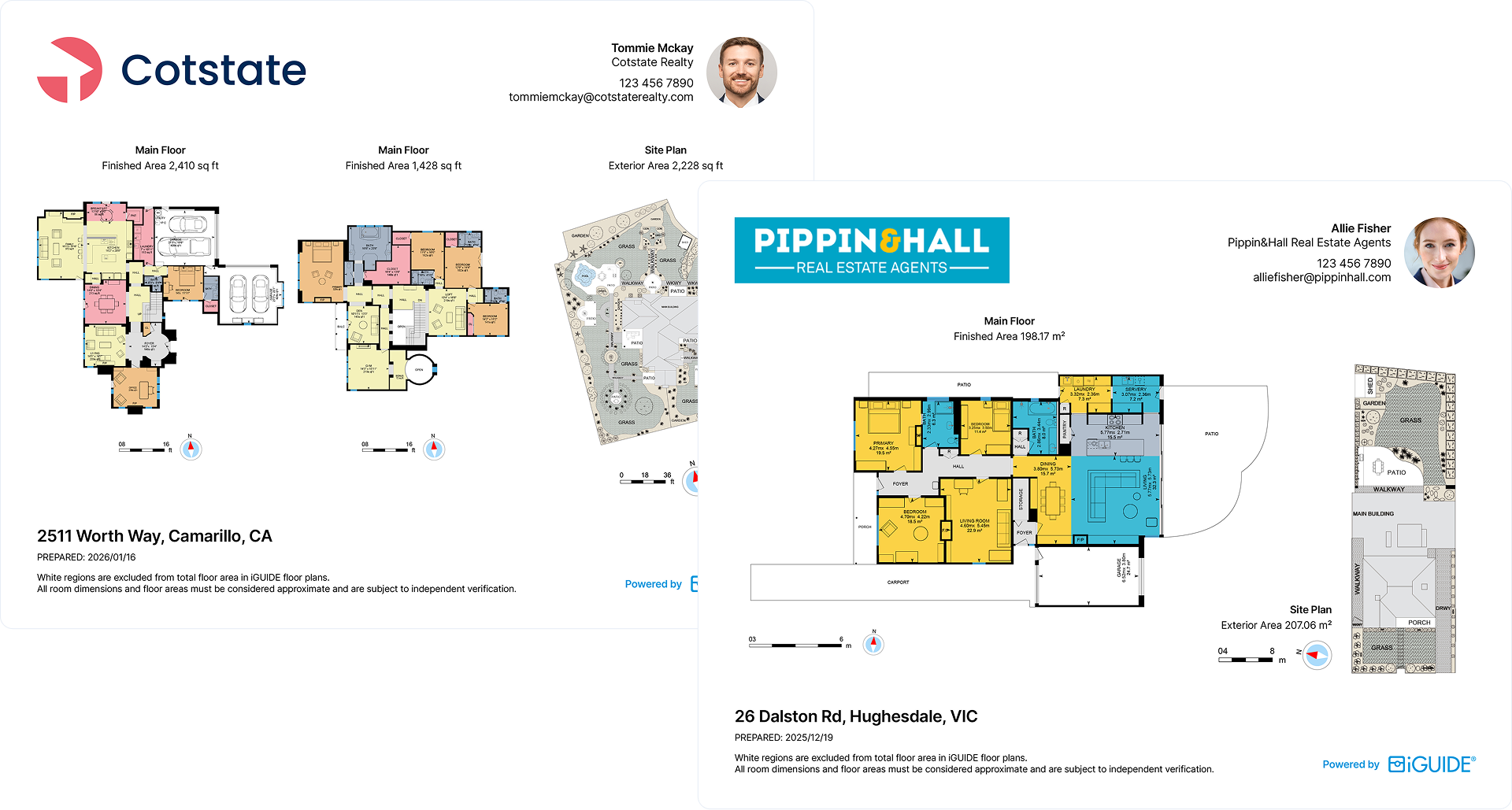
Go beyond floor plans with advanced deliverables
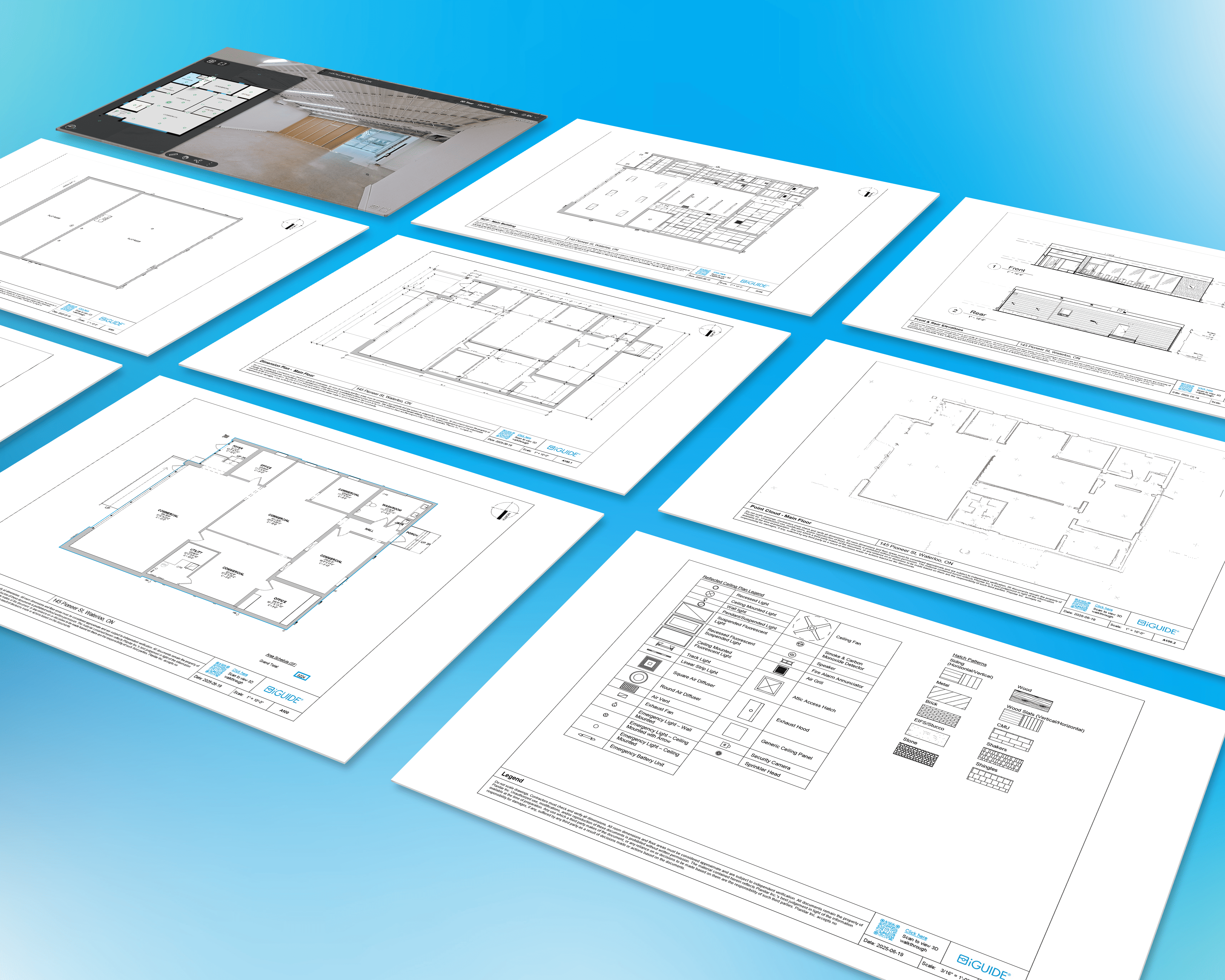
Need insurer-ready documentation or working with architects and contractors?
- checkExplore iGUIDE Sketch deliverables and the Verisk Xactimate integration to streamline claims.
- checkDiscover our CAD deliverables to jumpstart your next project and streamline design workflows.

We've had our measurements challenged at least 200 times. Every single time, iGUIDE has been accurate. Not once has it been wrong.
Ryan Hagel / Owner
Calgary Real Estate Photos
Uncover deeper insights with detailed floor plans
iGUIDE floor plans provide all the details and information clients and potential buyers need to better understand the property.
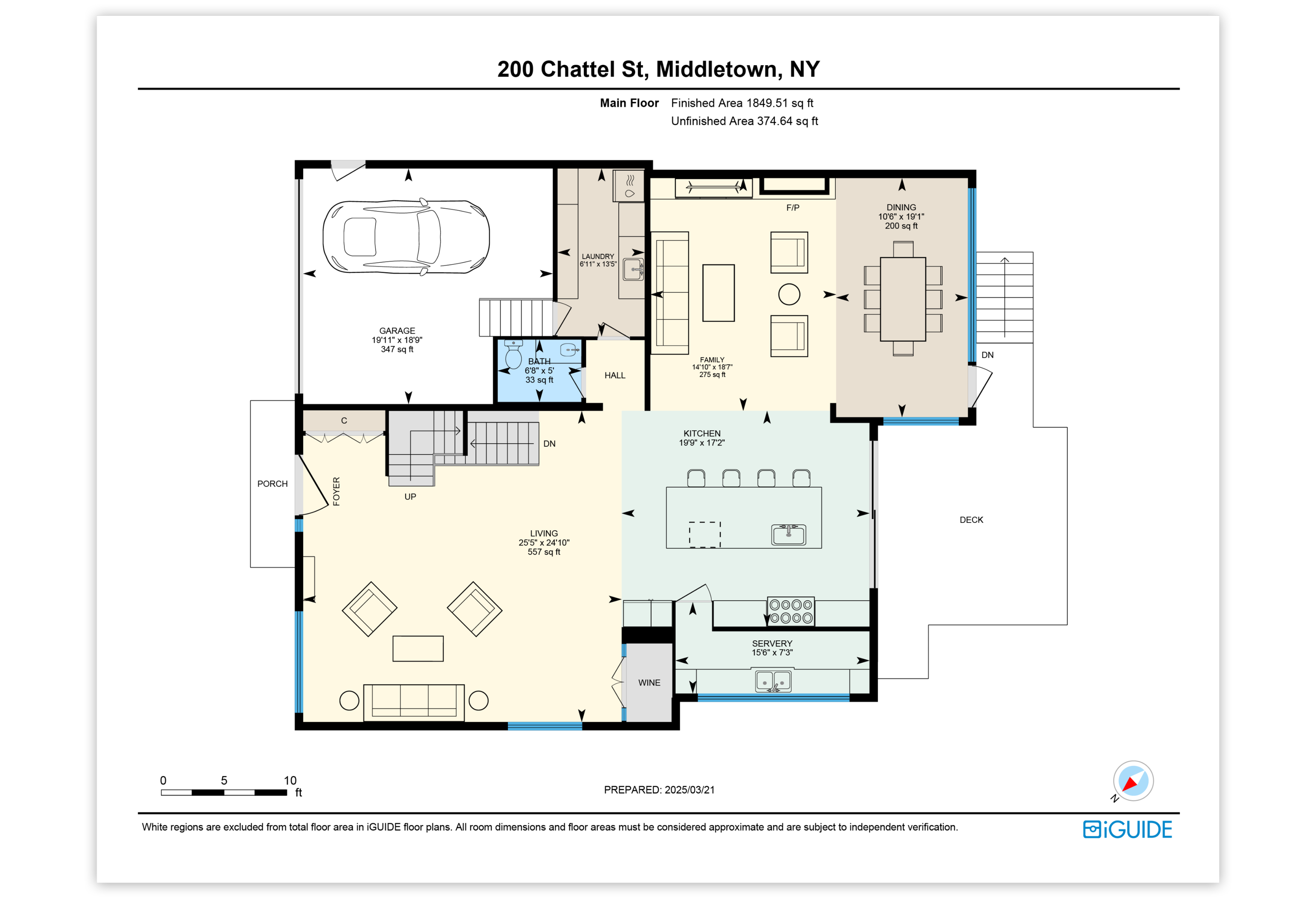
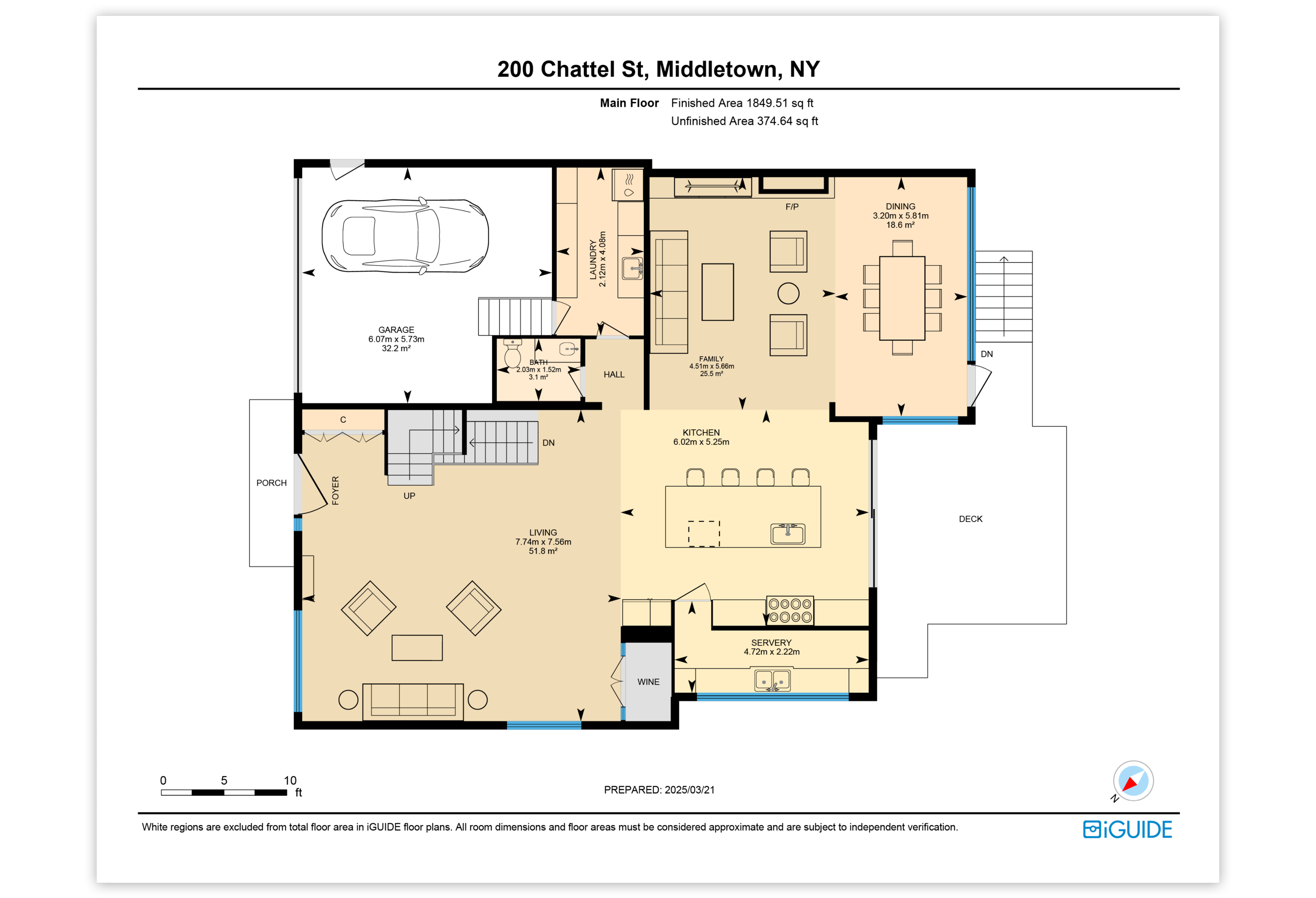
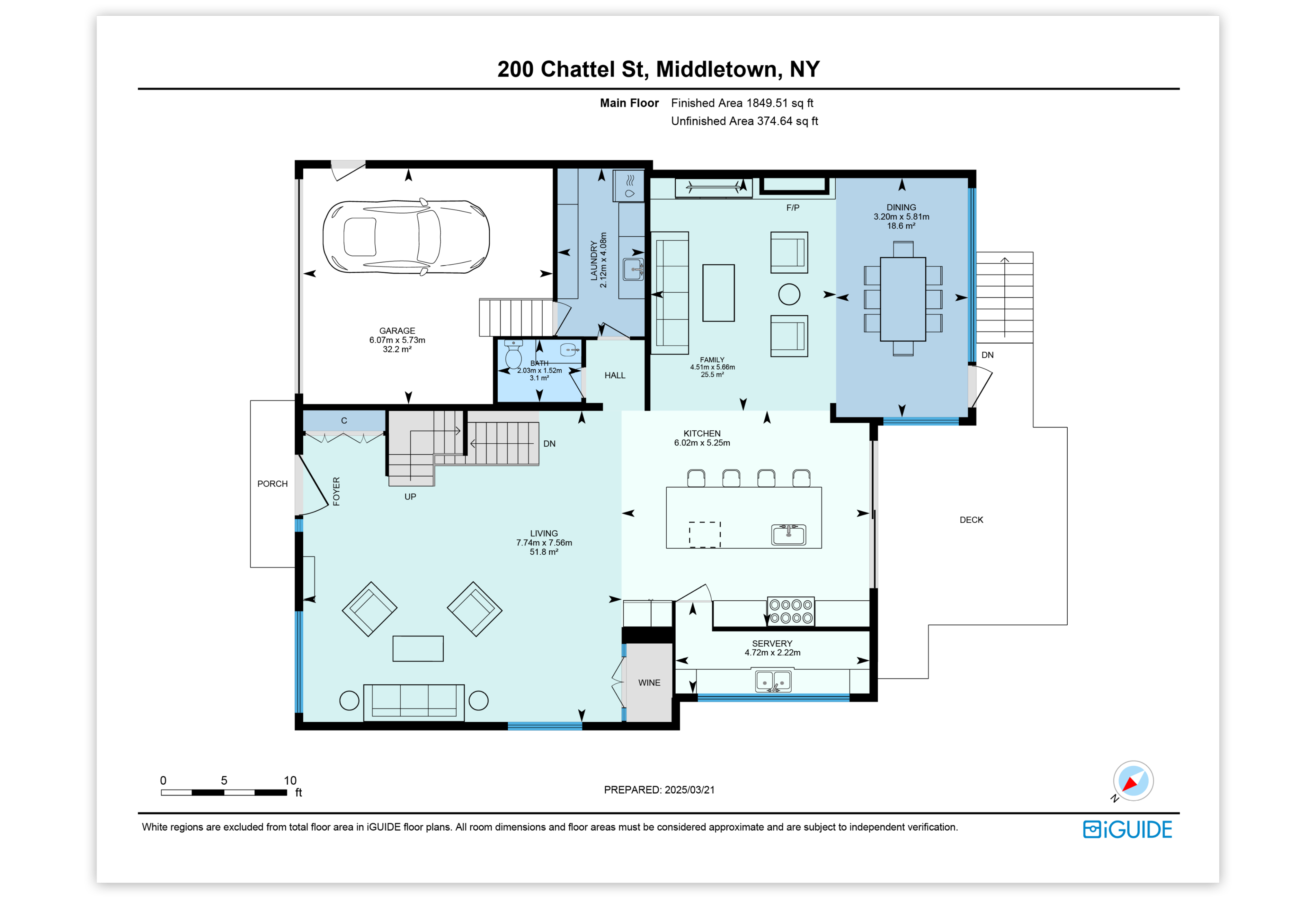
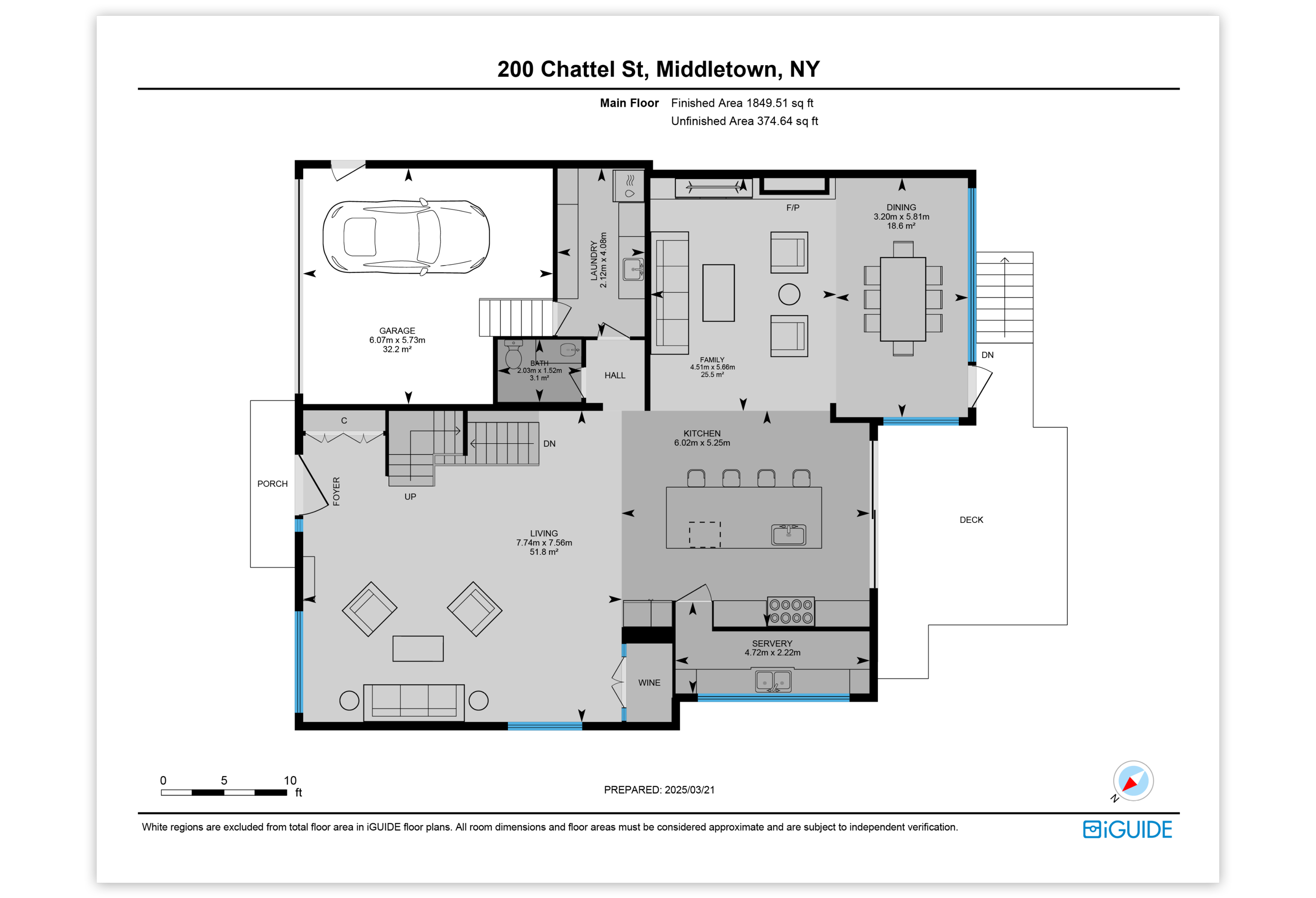
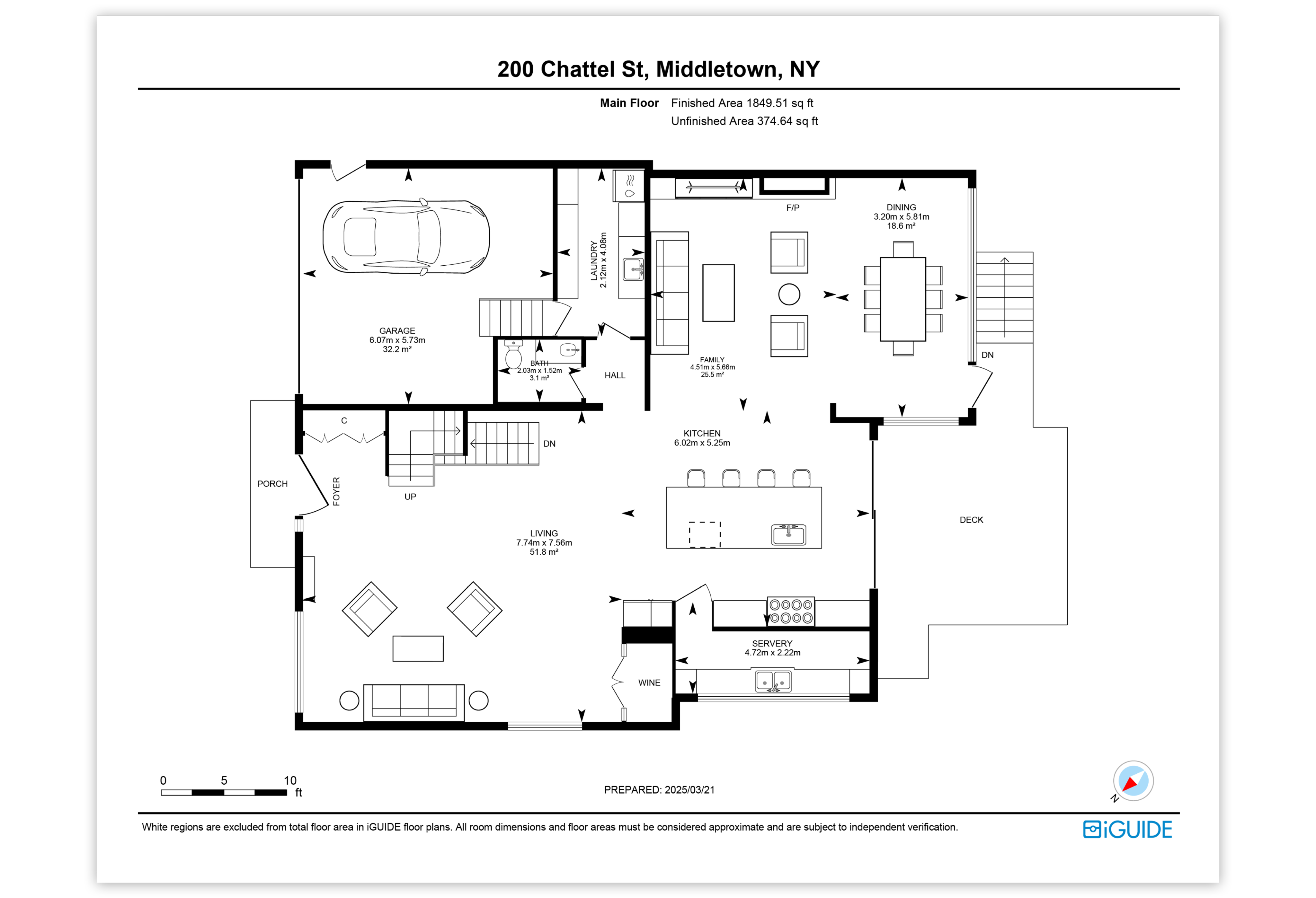
Frequently asked questions
Interactive floor plans are available within minutes with iGUIDE Instant. Standard and Premium schematic floor plans are drafted and delivered within 24 hours, so you can move projects forward without delays.
iGUIDE floor plans are created with a LiDAR-equipped PLANIX camera system that delivers a typical measurement uncertainty of 0.5% or better. That means agents, contractors, designers, insurance adjusters and fire investigators can rely on the numbers for marketing, estimates, design and documentation.
Floor plans can be downloaded as PDFs, SVGs and JPGS for quick use, or as CAD files (DXF, DWG, RVT) for architects and contractors. Insurance professionals can also receive Xactimate Sketch deliverables.
Whether you’re an agent looking to win more listings, a photographer adding value for clients, or a contractor or adjuster documenting a site, iGUIDE floor plans save time, reduce rework and deliver trusted data your clients can act on.
Trusted across real estate, design, construction, insurance and facility management—thousands of professionals rely on iGUIDE to capture, document and share spaces with accuracy and speed.
No. Branded Property Overviews are a separate, presentation-focused report, not a measurement or compliance report.
They are designed to present property information in a polished, agent-branded format for real estate listings, while measurement reports focus on detailed measurements and technical property data. Both can be generated from the same iGUIDE capture, but each serves a different purpose.
Get the floor plan that fits your needs
Talk to a product expertThanks! You're booked.
We'll follow up with you shortly. Check your inbox for confirmation.
🍪 We use cookies (the digital kind)..
These, along with similar tools, help us understand how you use our site so we can improve its performance and tailor it to you. You can manage your preferences and choose which cookies to allow, just note that disabling some may affect how certain features work.
Preference Center
Our site uses cookies to improve content, security, and your experience. You can accept only necessary cookies or customize your settings. Learn more in our Cookie Notice.
-
Necessary / Essential Cookies
Always ActiveThese Cookies are essential to providing you with services available through the Website and enabling you to use some of its features. They help to authenticate users and prevent fraudulent use of user accounts. Without these Cookies, the services that you have asked for cannot be provided, and we only use these Cookies to provide you with those services.
-
Functional Cookies
These Cookies allow us to remember choices you make when you use the Website, such as your language preference. The purpose of these Cookies is to provide you with a more personal experience and to avoid you having to re-enter your preferences every time you use the Website.
-
Tracking & Performance Cookies
These Cookies are used to track information about traffic to the Website and how users use the Website. The information gathered via these Cookies may directly or indirectly identify you as an individual visitor. This is because the information collected is typically linked to a pseudonymous identifier associated with the device you use to access the Website. We may also use these Cookies to test new advertisements, pages, features, or new functionality of the Website to see how our users interact with them.