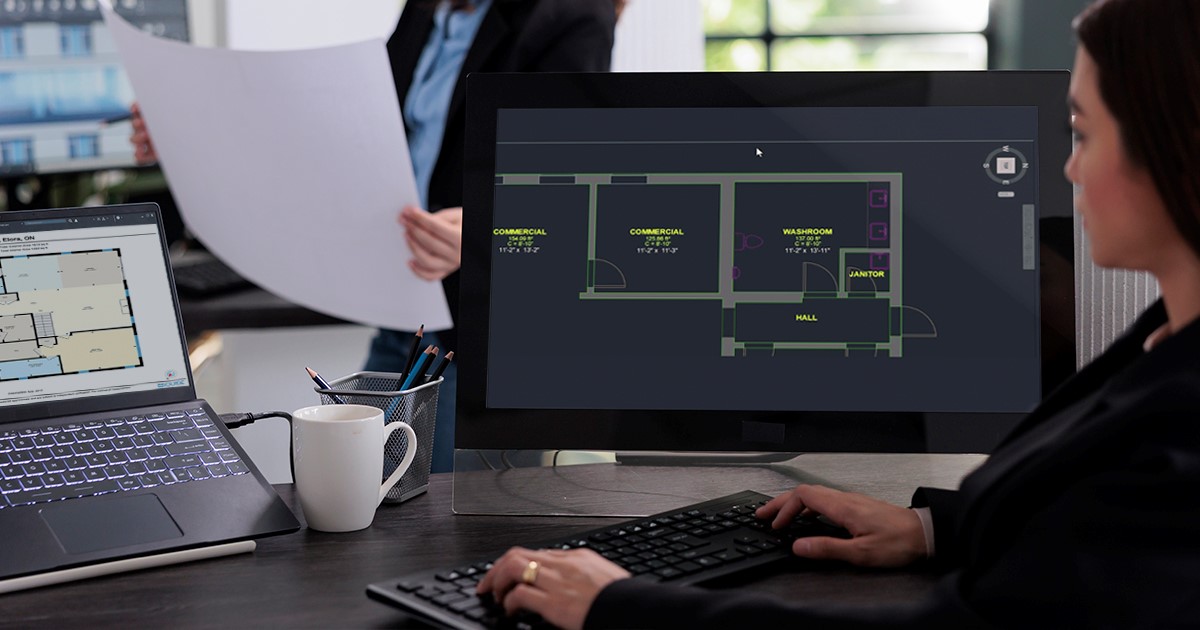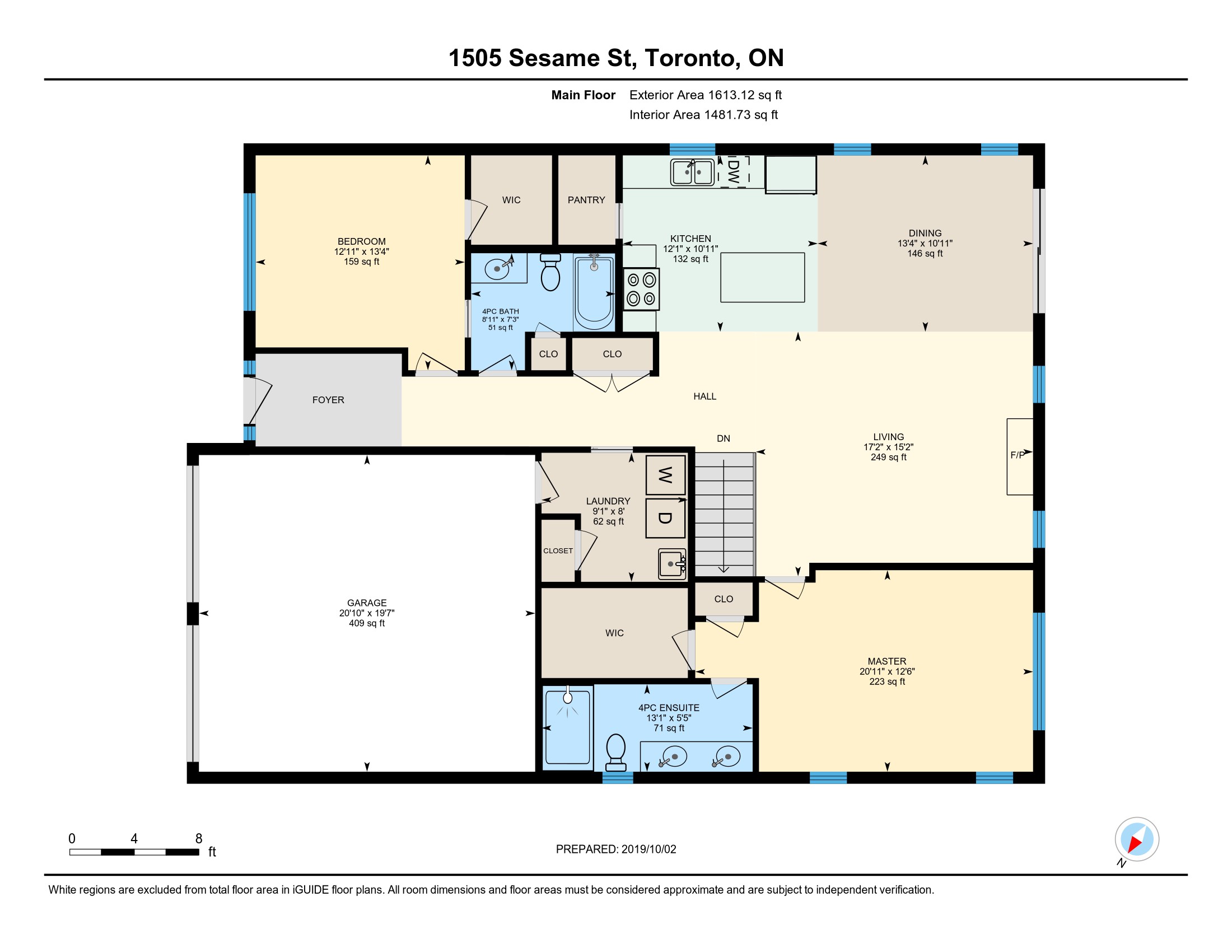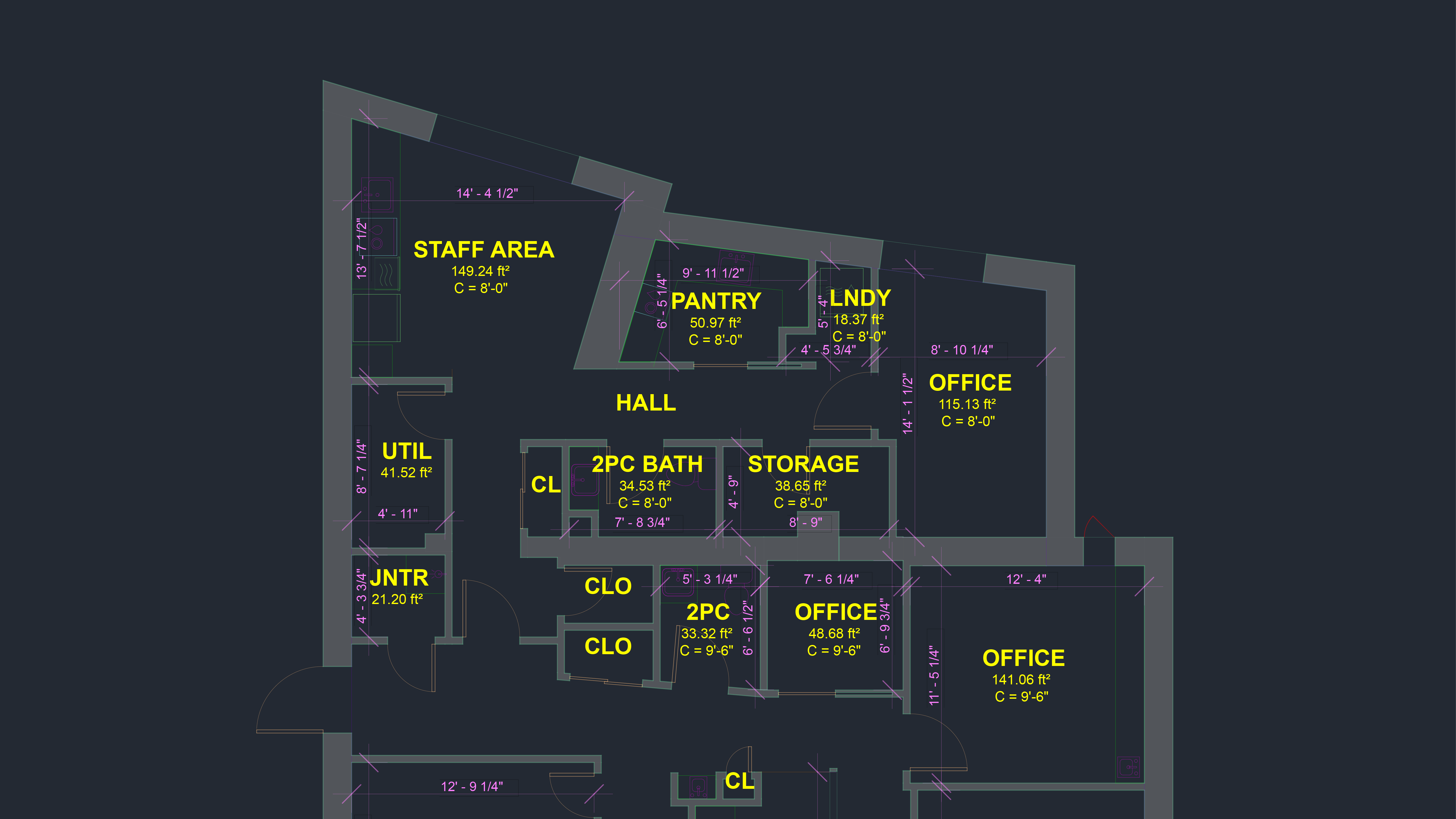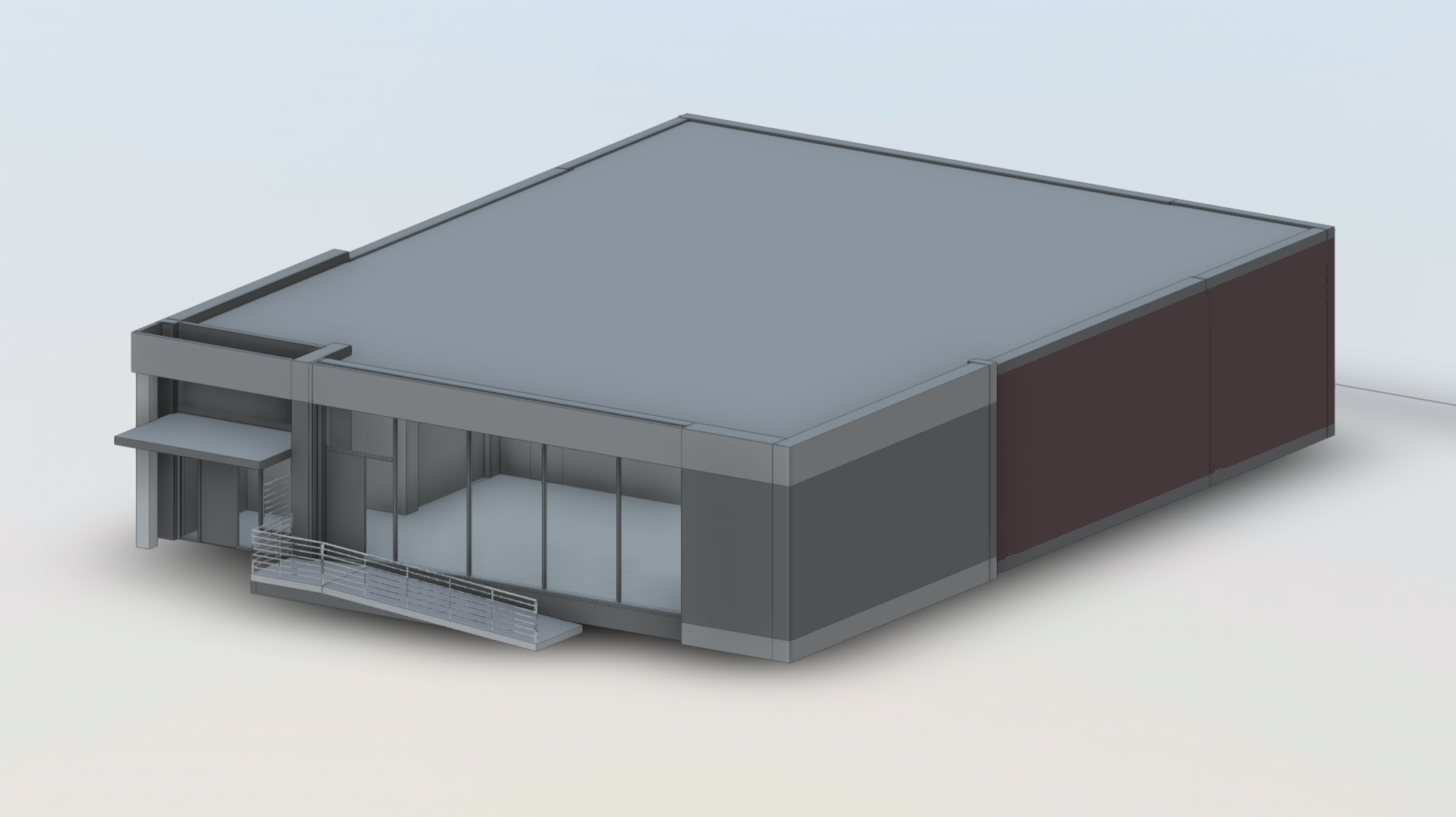Floor plans are essential tools in real estate, architecture and interior design. They provide a bird's-eye view of a property's layout, helping potential buyers, renters or renovation teams understand the space at a glance. Creating accurate and visually appealing floor plans can enhance property marketing, facilitate interior design decisions and improve stakeholder communication. This guide will explore the world of floor plans, discuss essential tools and introduce you to iGUIDE, a game-changing solution that's revolutionizing the process of creating floor plans.
Understanding Floor Plans
A floor plan is a diagram to scale of a room or building viewed from above. It shows the relationships between rooms, spaces and physical features as if a building were sliced horizontally a few feet above the ground floor.
Mapping success: The purpose of floor plans
Floor plans serve multiple purposes across various industries:
- In residential real estate, they help potential buyers visualize the layout and flow of a property.
- For architects and designers, they serve as a blueprint for construction or renovation projects.
- Interior designers use them to plan furniture placement and room design.
- Insurance adjusters leverage floor plans or sketches to determine costs to repair property damage.
Understanding key floor plan types and their use case
There are several types of floor plans, each serving a specific purpose in the design and construction process:
- Schematic Floor Plans: These basic plans show the general layout and are used in the early design stages.
- Design Development Plans: These plans are more detailed than schematics and include precise measurements and specifications.
- Construction Plans: Builders use highly detailed plans, including electrical, plumbing and structural information.
- Insurance Sketch: This is a simplified layout of a property used for insurance assessments and documentation.
- Marketing Plans: Simplified, often 3D, plans used in real estate listings to attract potential buyers.
Essential tools for floor plan creation
While modern technology has transformed the process of creating floor plans, it's essential to understand the range of tools available, from traditional manual methods to cutting-edge digital solutions.
Manual tools
While less efficient and often less accurate, traditional manual tools are still used in some contexts. These include graph paper and pencils, tape measures, scale rulers and drafting tables. While manual tools can be helpful for quick sketches or when digital tools are unavailable, they're generally unsuitable for creating the accurate, professional-grade floor plans required in today's fast-paced industries.
Digital tools
Digital tools have revolutionized the floor plan creation process, offering increased accuracy, efficiency and versatility:
- CAD Software: Programs like AutoCAD and SketchUp allow for precise, detailed floor plan creation.
- Floor Plan Apps: Mobile apps provide user-friendly interfaces for creating basic floor plans on the go, but they don't provide the accuracy required.
- Online Floor Plan Creators: Web-based tools offer templates and drag-and-drop features for quick plan creation.
Typical floor plan mistakes to avoid
Creating accurate and useful floor plans requires attention to detail and a thorough understanding of spatial relationships. Recognizing and avoiding common mistakes is crucial for ensuring that your floor plans serve their intended purpose, whether for real estate marketing, construction projects, interior design, restoration or facility management. Even with modern tools, there are common pitfalls to be aware of when creating floor plans:
- Neglecting scale: One of the most crucial aspects of a floor plan is its scale. Neglecting to maintain a consistent scale throughout the plan can lead to misrepresentation of space and potential issues in construction or furniture placement.
- Overcomplicating designs: While it's important to include necessary details, overcomplicating floor plans can make them difficult to read and understand. The key is to strike a balance between information and clarity.
- Mismeasurement: Accurate measurements are the foundation of a reliable floor plan. Even small errors can compound, leading to significant issues down the line. This is where advanced technology can make a substantial difference.
Using iGUIDE for floor plans: The future of space capture
iGUIDE offers a revolutionary approach to floor plan creation, addressing the challenges of traditional methods and providing a host of benefits for professionals across industries.
Innovative features for redefining floor plan creation
iGUIDE's PLANIX camera system and corresponding deliverables offer several key features:
- Lidar-laser accuracy: Eliminates human error, ensuring precise measurements every time.
- Quick capture: Measuring up to 3,000 sq ft in as little as 15 minutes.
- Flexible output formats: Available in various file formats, including JPG, DXF, PDF, SVG, 2D CAD (DWG), 3D Model (RVT), and Sketch (ESX).
- 3D virtual tours: Provides an immersive experience to explore the space virtually.
- Industry compliance: Follows square footage measurement standards, including RESO RMS and ANSI-Z765.
Step-by-step process
Floor pan creation with iGUIDE is a simple three-step process:
- Capture: Scan the property using your own iGUIDE PLANIX camera system or work with a local iGUIDE Service Operator.
- Process: Proprietary AI and iGUIDE Professional Drafters analyze the property data captured to draft the accurate floor plan, 3D virtual tour and property metadata.
- Delivery: Receive accurate, professional floor plans with immersive 3D virtual tours in 24 hours or less.
Beyond expectations: iGUIDE's benefits
iGUIDE offers numerous advantages:
- Time efficiency: Drastically reduces the time needed to create accurate floor plans.
- Consistency: Ensures all floor plans meet the same high standard of quality.
- Accuracy: Eliminates human error in measurements, providing precise floor plans every time.
- Versatility: A variety of outputs means iGUIDE can deliver outputs suitable for real estate, architecture, interior design and construction industries.
- Cost-effective: Pay-per-project model with no subscription fees.
- Enhanced marketing: Provides high-quality floor plans and 3D virtual tours (along with rich property data and insights) to help the user make informed decisions about the space.
By embracing iGUIDE's innovative technology, you can streamline your workflow, enhance your professional offerings and stay ahead of the competition. Embrace the power of professional floor plans with iGUIDE and experience the difference for yourself and your clients.
The iGUIDE promise: Transforming the industry
The iGUIDE promise is to revolutionize how professionals create and use floor plans paired with 3D virtual tours. By leveraging cutting-edge technology, iGUIDE is making building floor plans faster, more accurate and more accessible than ever.
Real estate agents using iGUIDE can provide potential buyers with detailed, accurate floor plans and immersive 3D tours, setting their listings apart in a competitive market. Architects and contractors can rely on iGUIDE's measurements to streamline their design decisions and construction processes, reducing errors and saving time. Interior designers can use iGUIDE's detailed plans to create stunning, functional spaces that meet their clients' needs perfectly.
Moreover, iGUIDE's commitment to industry standards ensures that all iGUIDE floor plans adhere to measurement standards set by organizations like RESO and ANSI.
Frequently Asked Questions
How accurate are iGUIDE floor plans?
iGUIDE floor plans are highly accurate thanks to lidar-laser technology. Distance measurement uncertainty on an iGUIDE floor plan is 0.5% or better and the corresponding uncertainty in square footage is 1% or better, surpassing industry standards.
Do I need special training in using iGUIDE?
While iGUIDE is user-friendly, training material and ongoing support resources are available once you purchase your PLANIX camera system. Looking for an iGUIDE floor plan and 3D virtual tour, but don't want to buy a PLANIX camera? Find a local iGUIDE Service Operator in your area.
Can iGUIDE floor plans be used for construction or renovation projects?
Yes, iGUIDE floor plans are suitable for construction and renovation projects. Their high accuracy and ability to export to CAD formats make them valuable tools for architects, contractors and designers.






