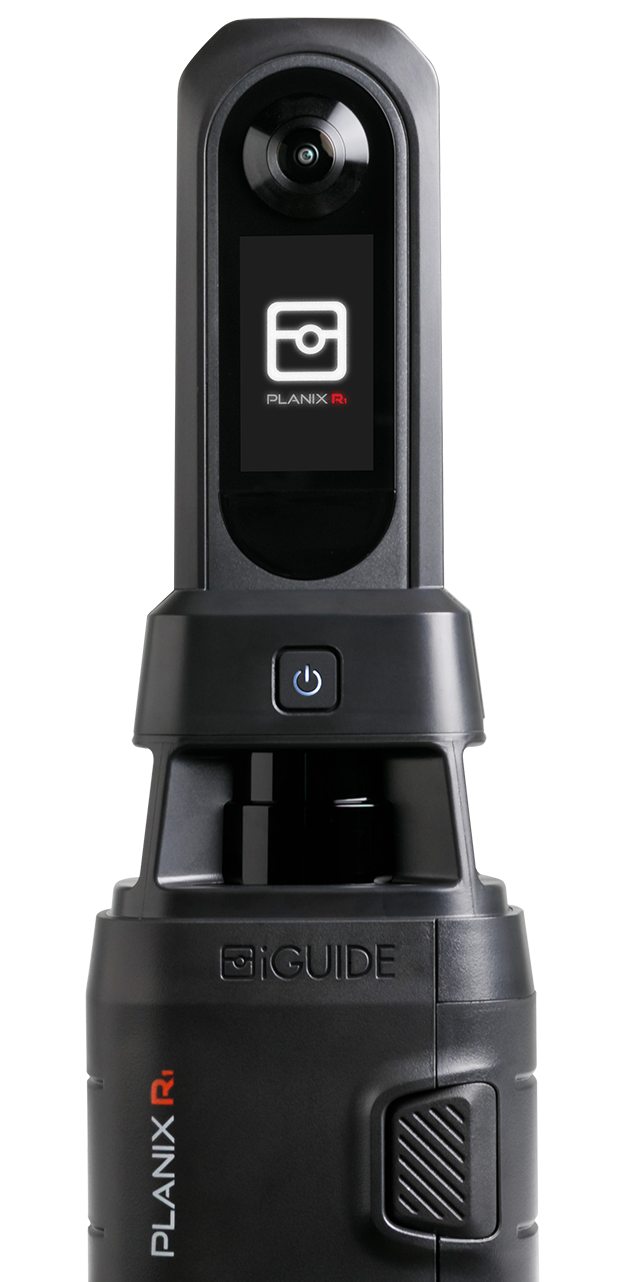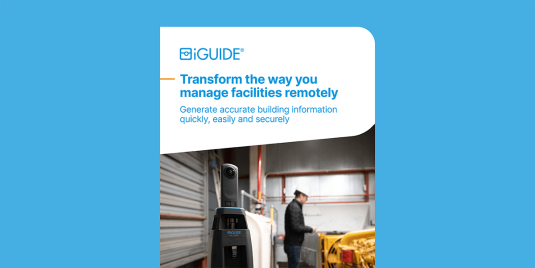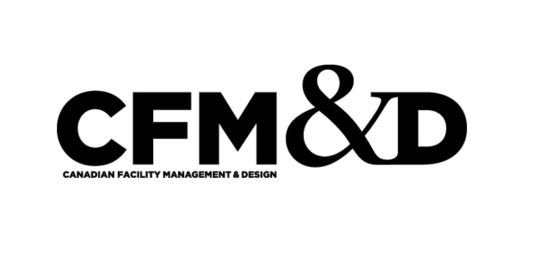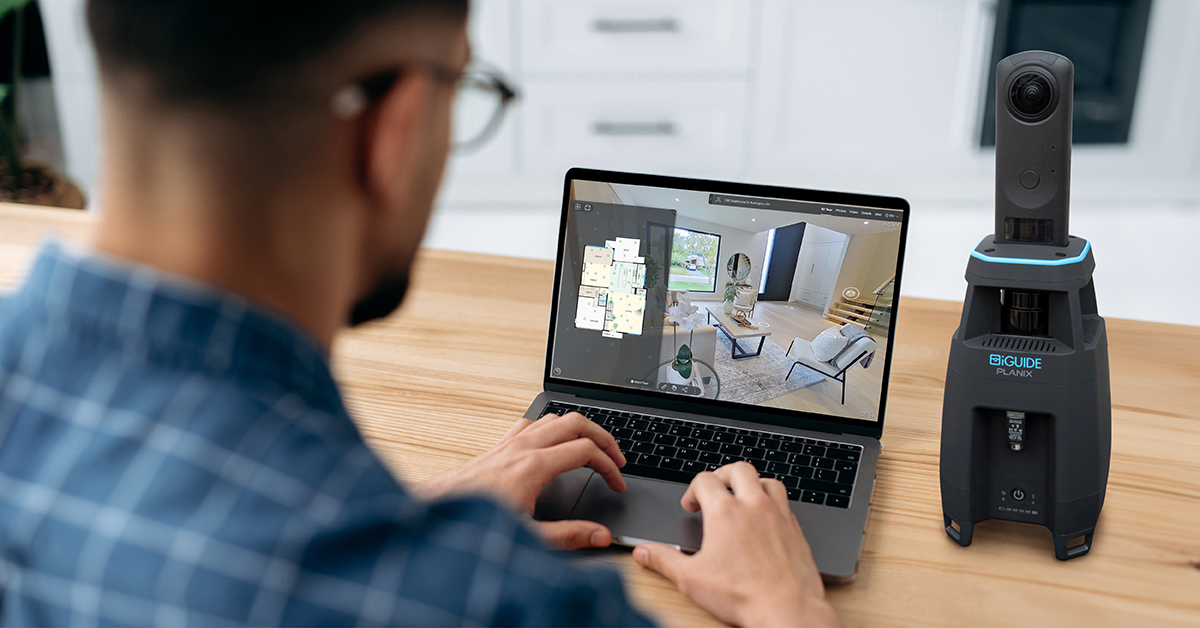Your practical solution for facility management
With iGUIDE, you can easily map interior spaces, create floor plans, record facility conditions, and take accurate measurements. It's the best system for Facility Managers to collaborate with stakeholders in fast-changing situations.
No more unnecessary repeat site visits
Optimize efficiency and cost-effectiveness with iGUIDE’s precise floor plans and virtual walkthroughs. Our advanced camera technology transforms facility management, delivering 24/7 virtual availability of your facility from anywhere you can get online.

Why use iGUIDE?
Precise floor plans
Capturing thousands of measurements per scan, each facility floor plan is accurate and available in various formats.
Property detail
Provides room measurements, dimensions and total square footage for space planning purposes, including estimating repairs or renovations.
3D immersive tour
Virtually walk through a real-world space to view conditions and easily locate critical assets.
Measurement tool
Take custom measurements anytime and anywhere with the virtual walkthrough.
Real-time tagging
Identify equipment, features, and deficiencies as well as links, files or images.
Photos
Option to include still photos for additional documentation.
The iGUIDE PLANIX R1 camera system captures lidar point cloud data and 360-degree images
Capture
An iGUIDE PLANIX R1 camera system is used to rapidly capture accurate and comprehensive building information.
Upload
Upload data to create a virtual facility environment including accurate floor plans, 3D virtual walk through and DWG file.
Communicate
Communicate detailed building information to anyone with appropriate authorization across the world who needs it for planning, design, or to review state and condition.
Meet with an iGUIDE Specialist
Document conditions
Virtually visit and see the details required to build reports for repair and maintenance cost analysis and planning. Site visits can be reduced or even completely eliminated and communication can occur more rapidly between interested parties.
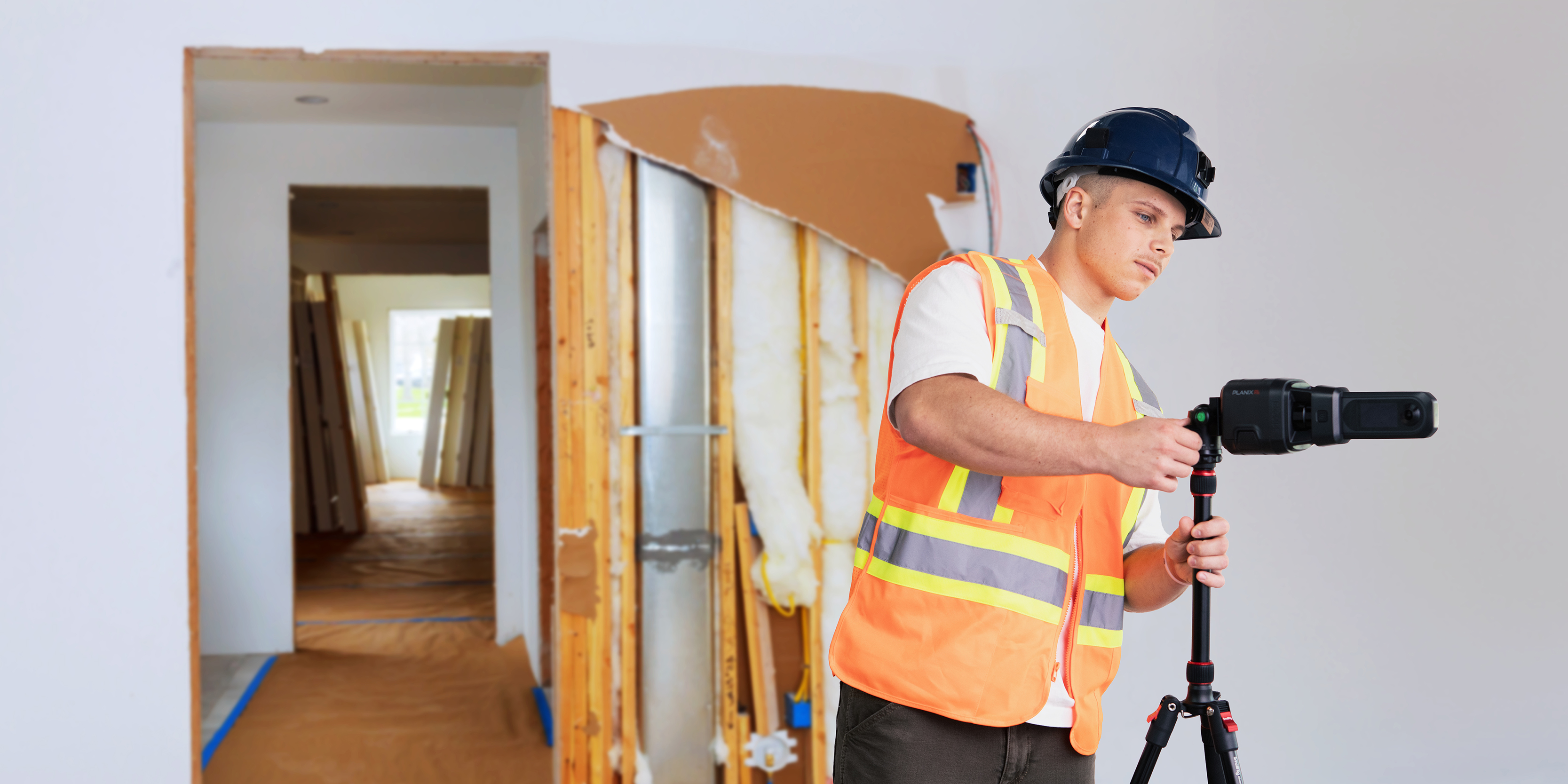
Market to potential tenants
Send potential tenants on a tour so they can get the information they need to understand if their endeavor will fit into the space. Whether it’s a not for profit, a start-up, or a hair salon, every business requires a space that meets their needs. Give them the ability to check this out on their own time and plan out the space before they move in.

Monitor and share progress
Get an interactive snapshot of a space during construction. Explore a property before, during and after construction. Monitor for best practices, safety standards, and get a real sense of the progress being made. Check to see what progress is occurring and if it is meeting expectations.
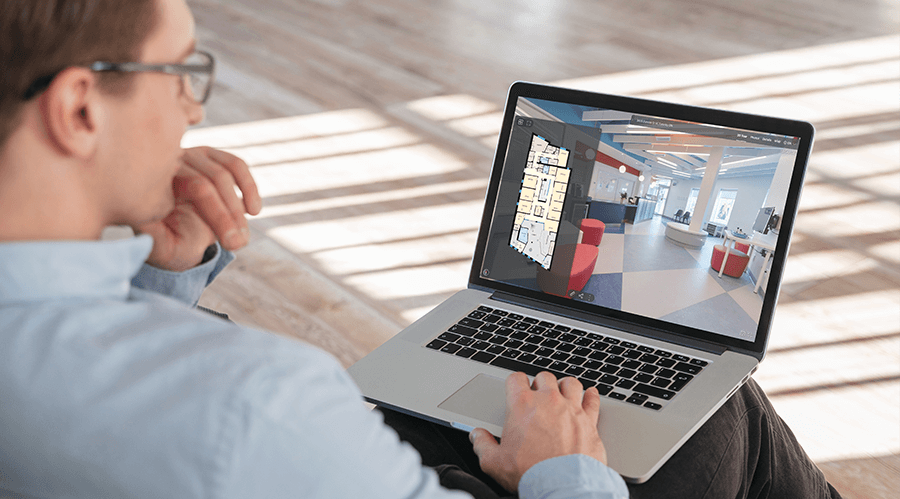
Onscreen advanced measurements
Measure distances between arbitrary points in 3D space. Using only data from the iGUIDE camera and without a need to collect time-consuming 3D point clouds. Remotely plan and manage space. Whether it’s for personal use or for a contractor, Advanced Measurements can measure a space for several common everyday scenarios that span a broad range of industries
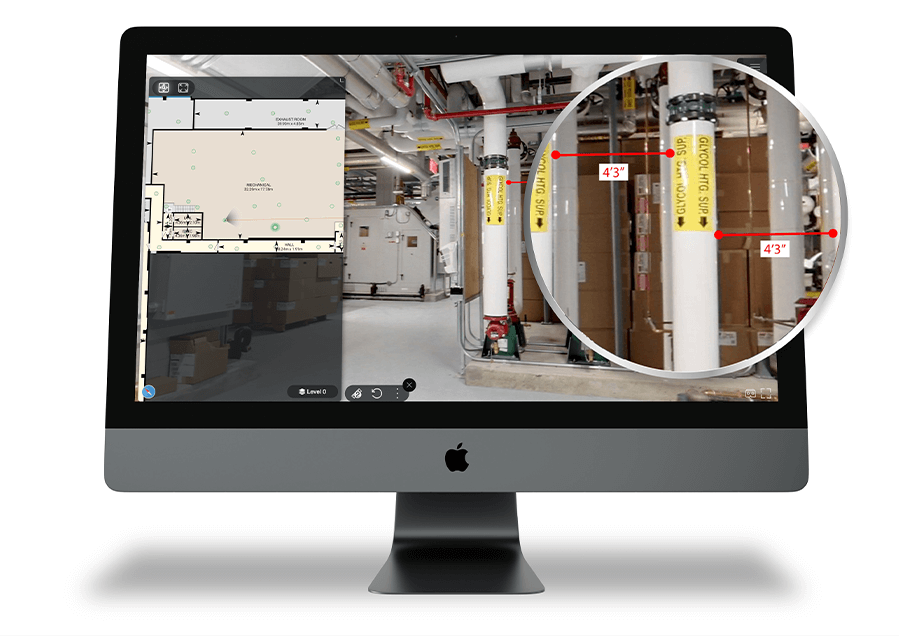
Frequently asked questions
iGUIDE is a comprehensive system that offers detailed floor plans, visual documentation and data-rich management solutions for facility management professionals.
It digitally represents a facility's layout and components, allowing for efficient planning and maintenance.
iGUIDE streamlines facility management by providing accurate floor plans, 360-degree images and comprehensive data on building components. This enables facility managers to make informed decisions, plan maintenance activities and precisely track changes over time.
Yes, iGUIDE is designed to be user-friendly for facility managers. The intuitive interface and comprehensive features make it easy to navigate and access the necessary information for effective facility management.
Yes, iGUIDE is designed to seamlessly integrate with existing facility management systems, allowing for a smooth transition and enhanced functionality without disrupting current operations.
iGUIDE provides accurate measurements and detailed floor plans, allowing facility managers to optimize space utilization, plan layouts and make informed decisions about space allocation within the facility.
iGUIDE is versatile and suitable for various types of facilities, including office buildings, educational institutions, healthcare facilities, retail spaces and industrial properties. It can be tailored to meet the unique needs of different facility types.
Yes, iGUIDE is scalable and can accommodate large facilities or portfolios. It offers flexible solutions to support the management of extensive building networks and diverse property portfolios.
iGUIDE provides detailed visual documentation and data on building components, equipment, and infrastructure, which enables proactive maintenance planning, asset tracking and efficient management of facility resources.
iGUIDE DWG floor plans provide a head start on creating more complex drawings. The digital format of iGUIDE DWG floor plans enables easy accessibility and sharing, streamlining communication and collaboration among facility management teams. With comprehensive building layouts and dimensions information, iGUIDE DWG floor plans facilitate efficient space management and maintenance operations.
The time it takes to receive an iGUIDE DWG floor plan varies based on the size and complexity of the property. Generally, the turnaround time ranges from 24 to 48 hours, with larger or more intricate properties potentially requiring a bit longer.
Acceptable tolerance for wall thicknesses is + or – 1/2”. This information is based upon the maximum dimensions of each room and will have an effect on room dimensions. Room dimensions can also vary. Acceptable tolerance is + or – 1/4”.
The scale is set to 1:1. If you would like to adjust the scale you will have to do that manually in your CAD software.
iGUIDE DWG floor plans can be set to Metric or Imperial units and will scale correctly.
Discover our Knowledge Hub

Store
Start taking control of your environments, digitally. Shop the iGUIDE store for latest products and pricing.
