Create Xactimate Sketches with an integrated 3D Virtual Walkthrough
Accelerate claims and restoration projects with fast, accurate and detailed loss documentation.
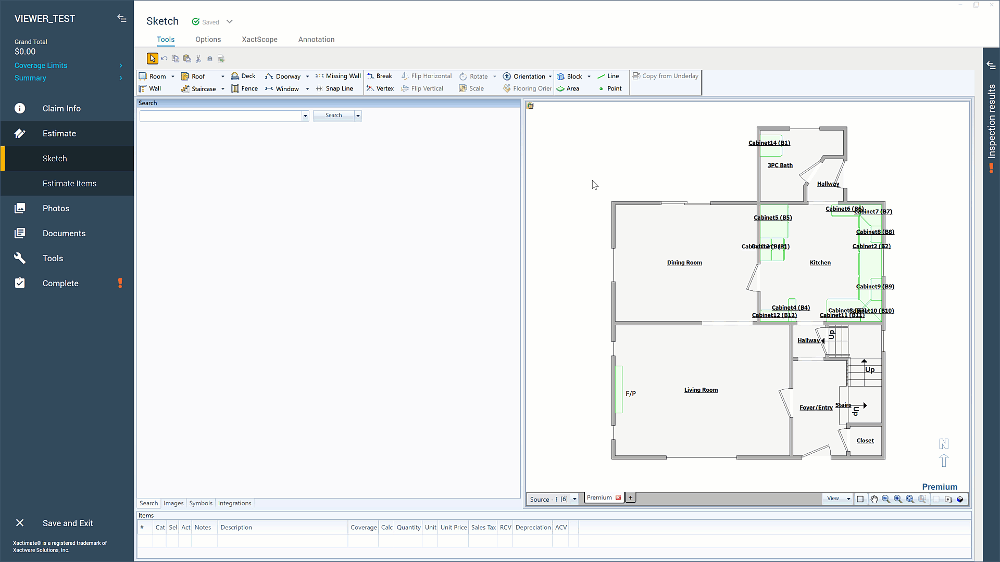
Thanks! You’re booked.
We’ll follow up with you shortly. Check your inbox for confirmation.
Trusted by thousands of IRC professionals worldwide







Who benefits from accurate Sketch files with an integrated iGUIDE virtual walkthrough?
Accurate measurements, area totals, sketch files and comprehensive images benefit anyone documenting a loss.
Adjusters
Capture and submit claims documentation faster to speed up processing
Restoration contractors
Produce more accurate repair estimates with precise measurements and visuals
Policy holders
Receive timely updates and have claims resolved faster
Forensics investigators
Access comprehensive visual records for detailed analysis

iGUIDE makes documenting fire scenes simple, fast, and more accurate than ever.
Todd Estes / Division Chief - Planning, Investigations
Noblesville Fire Department

With iGUIDE, I'm getting back at least 20 hours a week. And that's being conservative. While someone else is still hand-sketching one property, I've already done four.
Jeremy Murray / Independent Adjuster
Gale-Force Adjusters LLC
Whats included in every iGUIDE?
Eliminate the need for manual measurements, sketching or repetitive site visits. Document a 3,000 sq ft property in 15 minutes.
Take 1000s of LiIDAR based measurements instantly with each scan.
Quickly and easily inspect and assess damages using 360-degree visuals.
Avoid monthly subscriptions, lengthy commitments and control your data.
Flexible Sketch detail levels for every workflow
See and compare what you get with each type of iGUIDE Sketch.
iGUIDE Instant Sketch
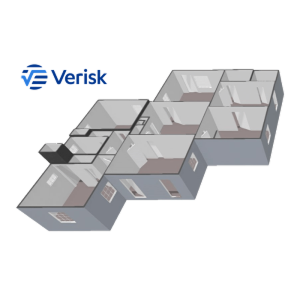
Includes:
- check Available directly in Xactimate via integration
- check Basic structure such as walls and openings
- check Delivery in minutes
iGUIDE Standard Sketch
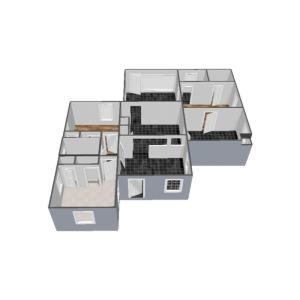
Includes:
- check All details found in iGUIDE Instant Sketch
- check ESX direct download
- check Windows, doors & door styles
- check Room names & types
- check Stairs & elevations
- check Structural columns
- check Ledges & fireplaces
- check Floor materials
- check Ceiling heights (flat/box only)
- check Delivery within 24 hours
iGUIDE Premium Sketch
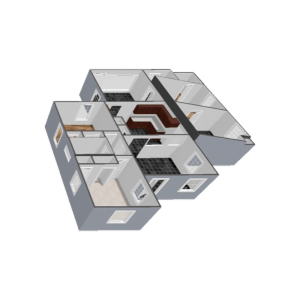
Includes:
- check All details found in iGUIDE Standard Sketch
- check Complex ceilings
- check Cabinetry
- check Delivery within 24 hours
See how iGUIDE helps insurance and restoration teams work faster
View all IRC customer stories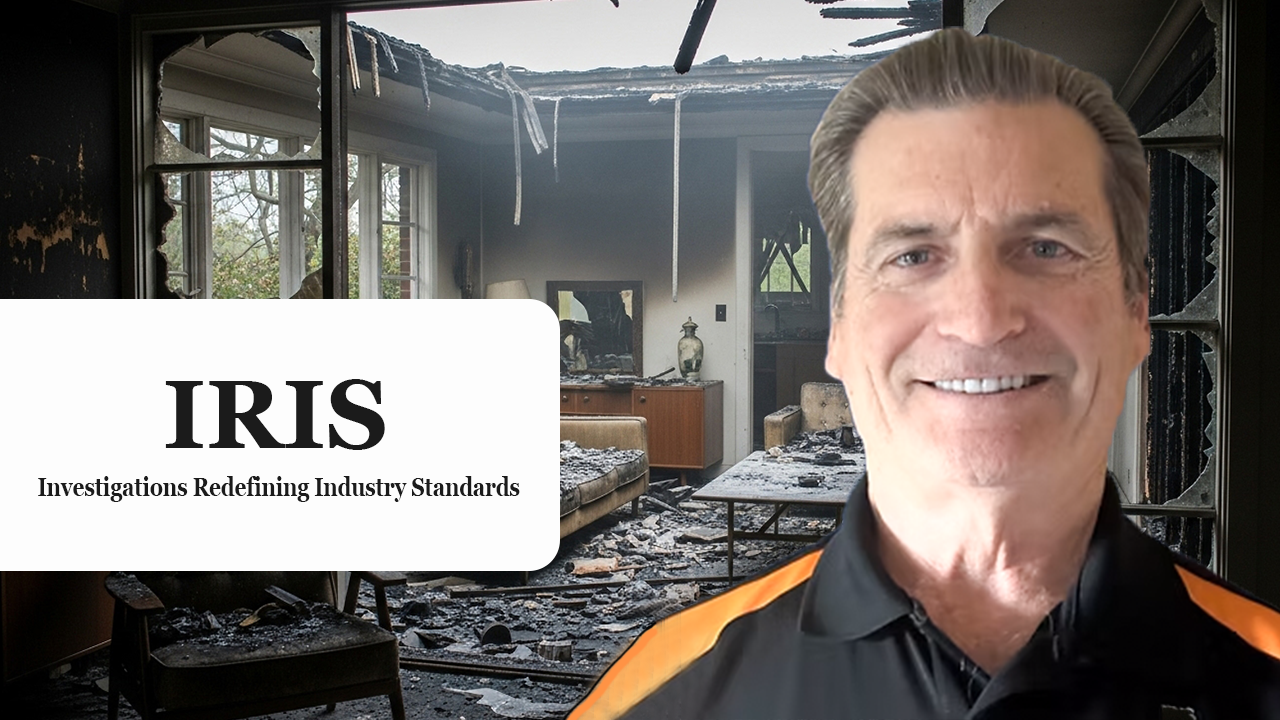
Everything lived in the cloud with Matterport. There were chain-of-custody concerns, subscription fees and we couldn’t store the raw data ourselves. Our clients—especially public agencies—care about data control. I couldn’t download or store the raw data. That was a dealbreaker.
Robert Toth / Owner & Certified Fire Investigator
IRIS Fire
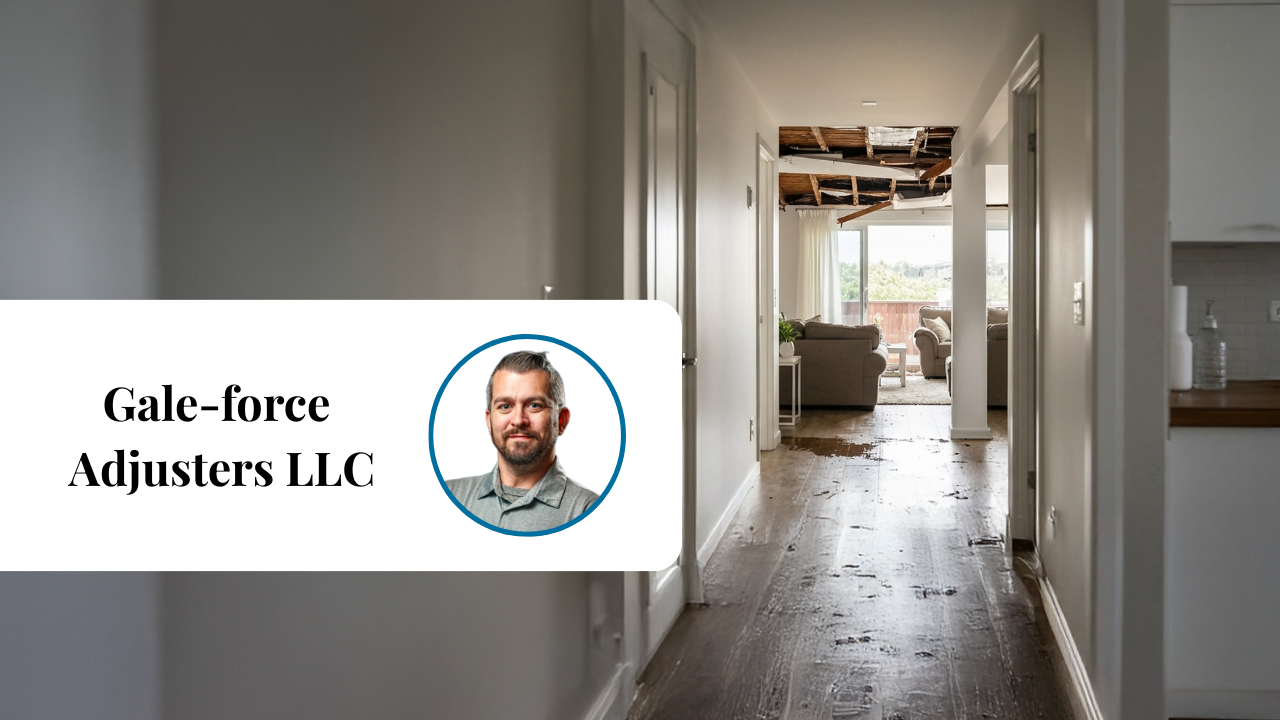
The reports look sharp, the floor plans are accurate, and the 3D walkthrough helps me catch every detail—even after I’ve left the site. All the documentation I need is in one place.
Jeremy Murray / Independent Adjuster
Gale-Force Adjusters LLC
10 adjusters and 9 of them don’t know how to frame a shot. If you let us take an iGUIDE virtual tour, then you’ll have a million still images. iGUIDE technology has given Deft a huge competitive advantage. Simply seeing how much value it’s brought to deft, we fell in love with it!
Jeremiah Kiefer / Founder & CEO
The Deft Group
Get an iGUIDE Sketch in 4 steps
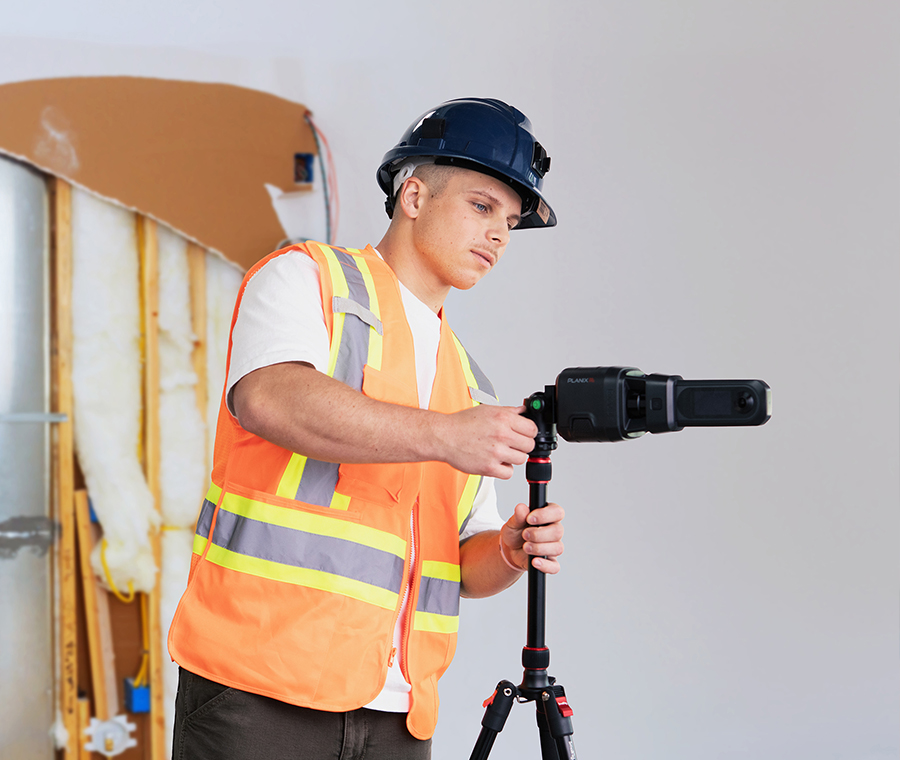
Capture
Capture the property with the iGUIDE PLANIX system in minutes, not hours.

Tag
Add on-site notes with Real-Time Tags to document the loss.
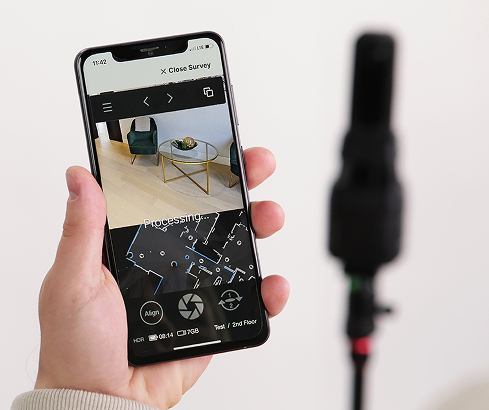
Draft
Submit the capture for processing and choose your Sketch detail level.
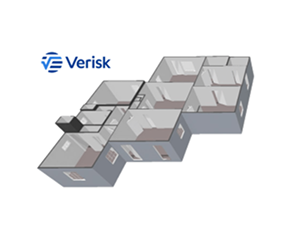
Deliver
Receive your Sketch, files and walkthrough within the listed turnaround time.
Get in touch
Start capturing your own jobs and streamline your workflow
Buy the iGUIDE PLANIX cameraThanks! You're booked.
We'll follow up with you shortly. Check your inbox for confirmation.
🍪 We use cookies (the digital kind)..
These, along with similar tools, help us understand how you use our site so we can improve its performance and tailor it to you. You can manage your preferences and choose which cookies to allow, just note that disabling some may affect how certain features work.
Preference Center
Our site uses cookies to improve content, security, and your experience. You can accept only necessary cookies or customize your settings. Learn more in our Cookie Notice.
-
Necessary / Essential Cookies
Always ActiveThese Cookies are essential to providing you with services available through the Website and enabling you to use some of its features. They help to authenticate users and prevent fraudulent use of user accounts. Without these Cookies, the services that you have asked for cannot be provided, and we only use these Cookies to provide you with those services.
-
Functional Cookies
These Cookies allow us to remember choices you make when you use the Website, such as your language preference. The purpose of these Cookies is to provide you with a more personal experience and to avoid you having to re-enter your preferences every time you use the Website.
-
Tracking & Performance Cookies
These Cookies are used to track information about traffic to the Website and how users use the Website. The information gathered via these Cookies may directly or indirectly identify you as an individual visitor. This is because the information collected is typically linked to a pseudonymous identifier associated with the device you use to access the Website. We may also use these Cookies to test new advertisements, pages, features, or new functionality of the Website to see how our users interact with them.