Document fire and crime scenes with speed, accuracy and detail
Capture accurate measurements, floor plans and immersive visuals in a single visit. Ready for analysis, reporting or courtroom presentation.
Thanks! You’re booked.
We’ll follow up with you shortly. Check your inbox for confirmation.
Trusted by thousands of IRC professionals worldwide
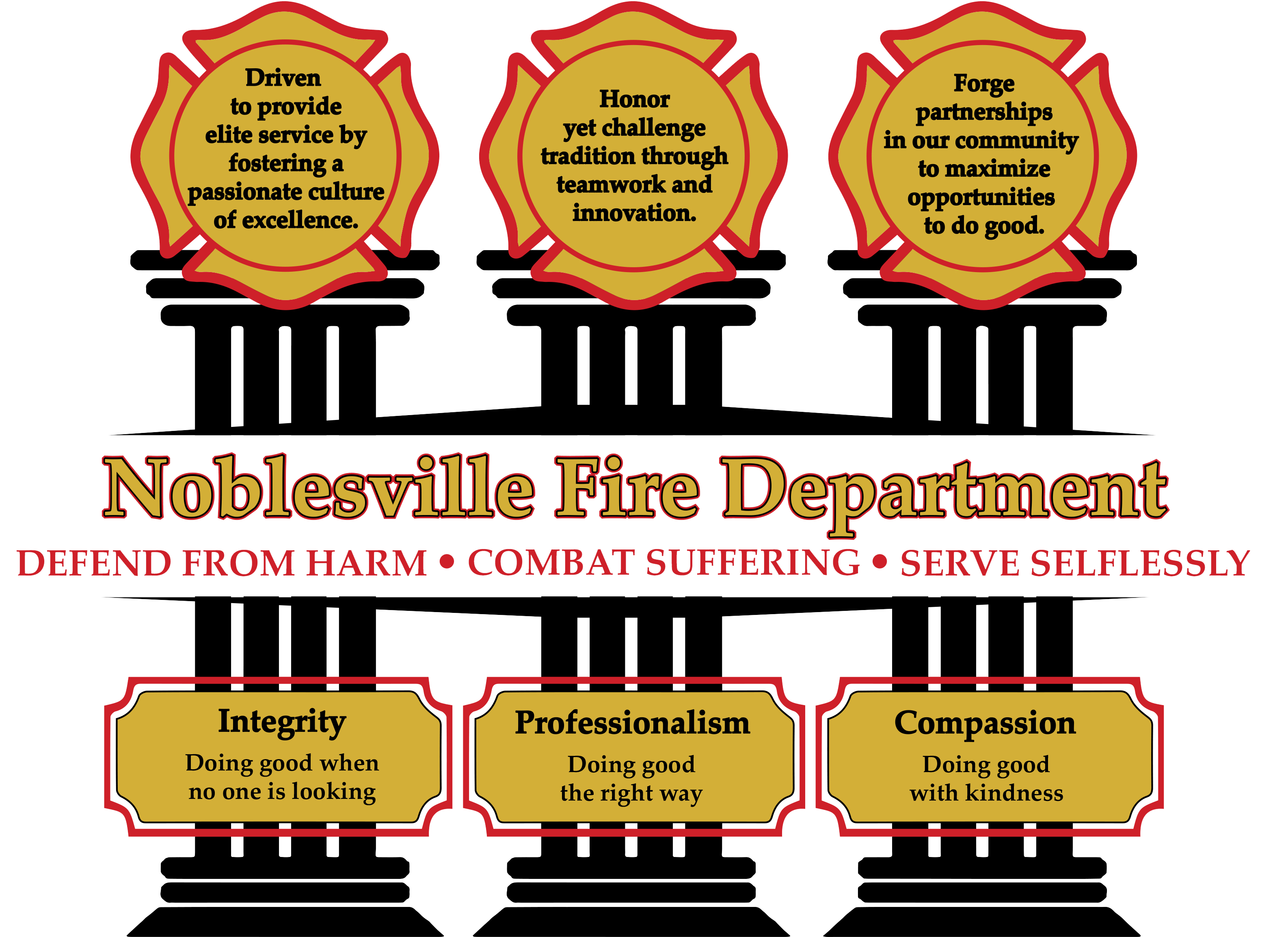






Who benefits from accurate floor plans with an integrated iGUIDE virtual walkthrough
Accurate measurements, floor plans and comprehensive images benefit anyone who needs to document a scene precisely.
Get to analysis faster
Fast turnaround so you can move to analysis sooner
Defensible, court-ready reports
LiDAR-accurate measurements stand up in court
Preserve evidence for the long term
Detailed visual records for long-term storage and review
Own your data with no ongoing fees
Pay per project with full data ownership and download rights

Accurately documenting fire scenes can be a challenge, but iGUIDE has changed that for us. The setup is simple, the deliverables are fast, and the value is unmatched.
Todd Estes / Division Chief - Planning, Investigations
Noblesville Fire Department
Capture, measure and share with complete confidence
When accuracy, speed and data integrity are critical, iGUIDE makes documenting complex scenes straightforward.
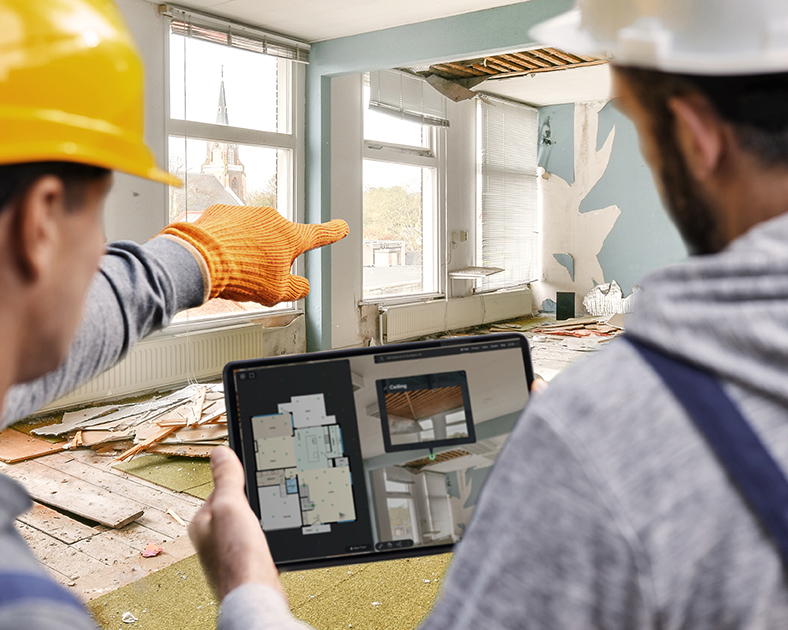
Why fire investigators choose iGUIDE
- checkSet up in minutes and start collecting accurate evidence faster than ever
- checkCapture photos, notes and videos with Real-Time Tags
- checkReliable measurements and floor area calculations that stand up in court
- checkComplete control over your data with secure hosting and offline downloads
- checkSOC 2 Type II certified — annual third-party audits with zero exceptions, meeting globally recognized Trust Services Principles
Find the right fit for your project
See and compare what you get with each type of iGUIDE.
iGUIDE RADIX

Includes:
- check 3D virtual walkthrough with point cloud
- check Downloadable file for self-hosting
- check Downloadable DXF file
iGUIDE Instant (US Only)
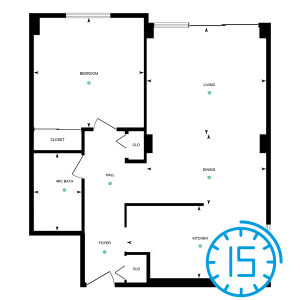
Includes:
- check Available in minutes
- check 120 days hosting
- check 3D virtual walkthrough
- check Online interactive black and white iGUIDE floor plan
iGUIDE Standard

Includes:
- check 3D virtual walkthrough
- check Color-coded floor plans
- check Lead generation tool
- check Property measurement standard
- check Floorplanner export
- check Downloadable offline file
- check ANSI-Z765 / RMS compliant 2D square footage calculations
- check One-year hosting package
iGUIDE Premium

Includes:
- check Everything in our iGUIDE Standard package
- check Enhanced detailed floor plans with objects, fixtures and appliances
- check VR compatible
From capture to case-ready in three steps

Capture
Use the iGUIDE PLANIX R1 camera system to scan the space in minutes, adding real-time tags for points of interest.
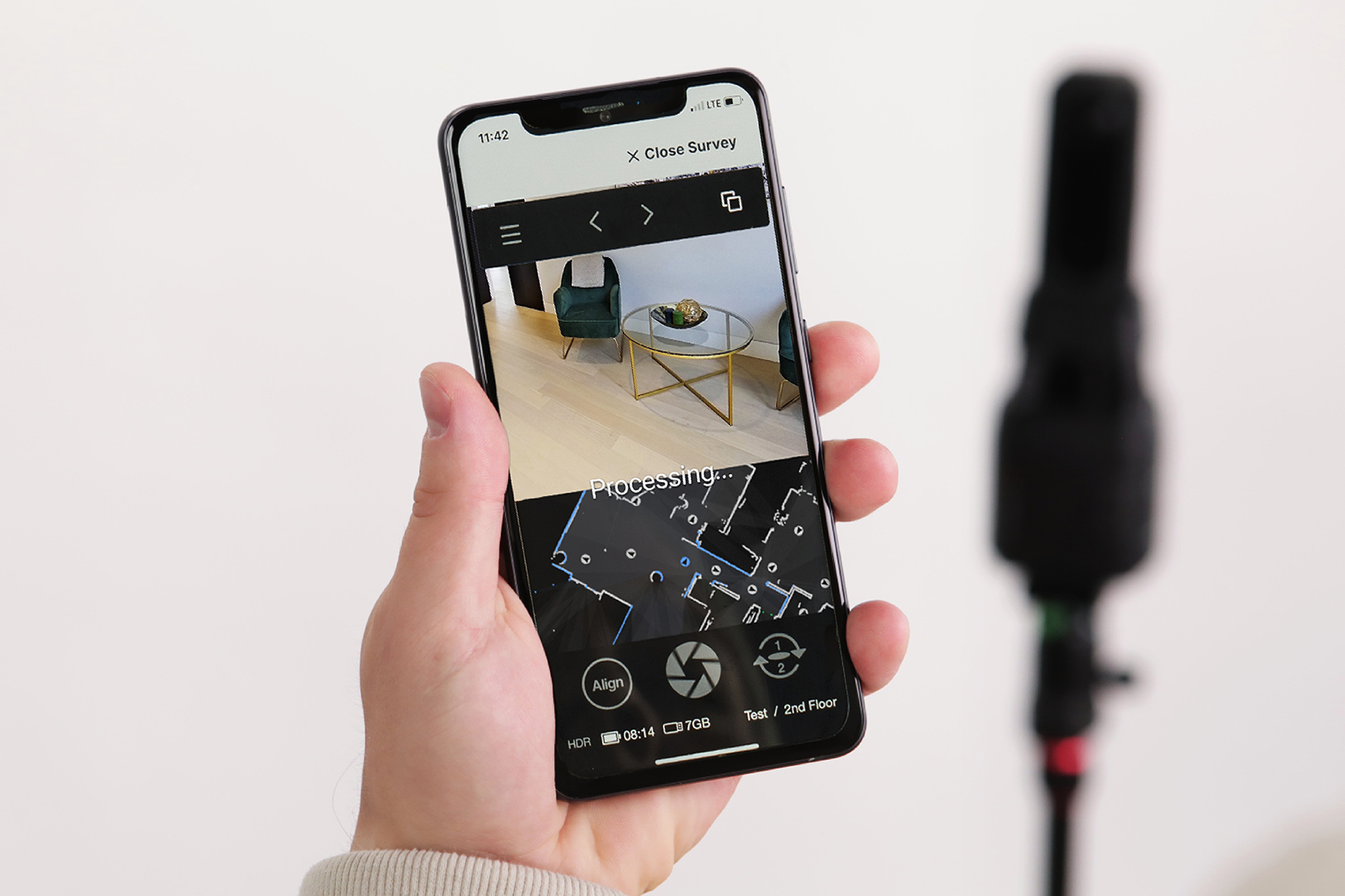
Draft
Submit the data for processing and choose the iGUIDE that fits your project.
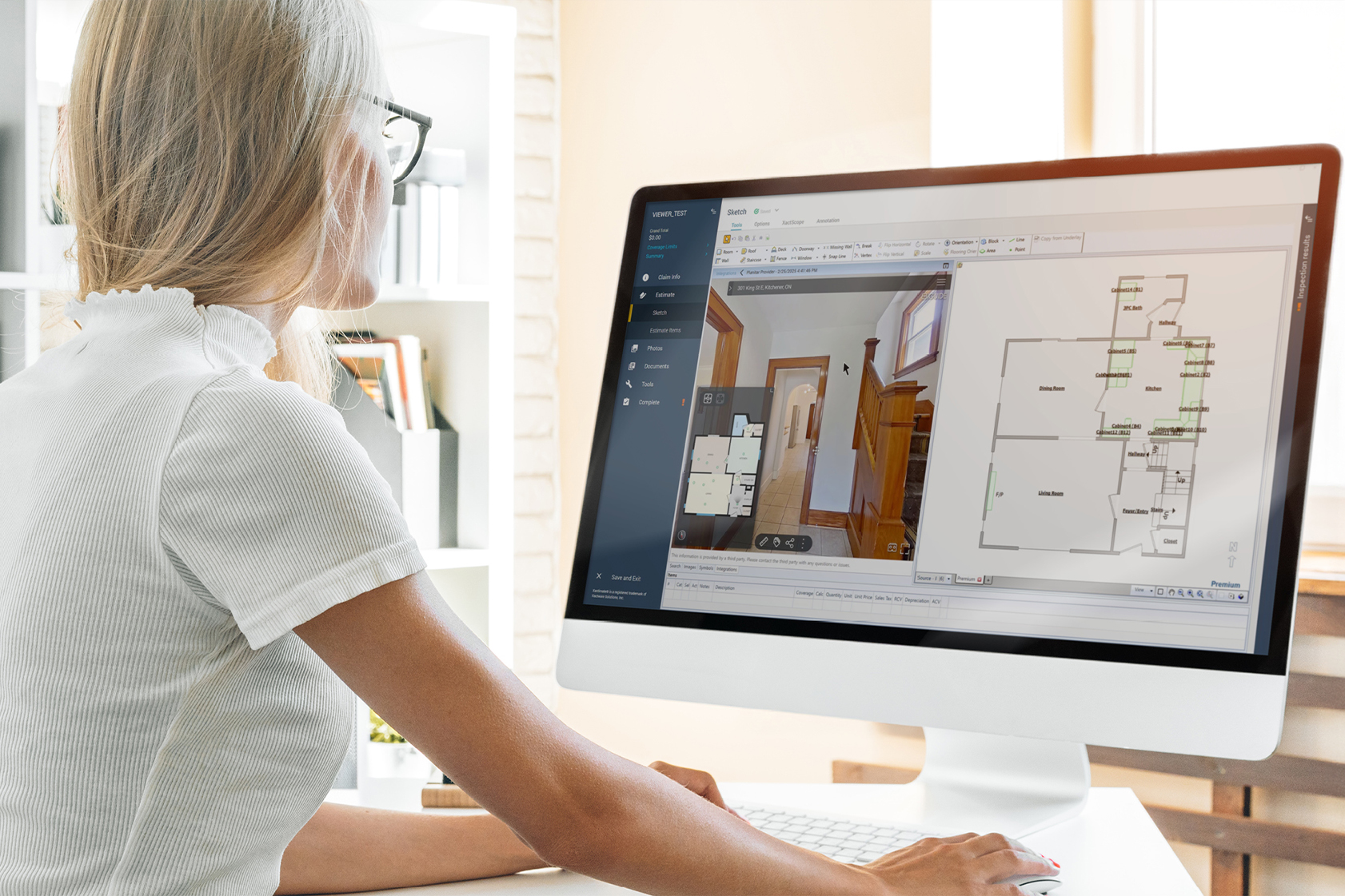
Deliver
Receive your files within the specified turnaround time—ready to use in your preferred workflow.
Get in touch
See how iGUIDE helps firms work faster and smarter
View all IRC customer storiesThis product amazes me every time I use it. It works so flawlessly and it's such a joy to have and use for my work. I shot a 53,000 sq ft office space and although it took a while, it was so easy and took little effort on my part aside from moving around the 5-story building.
Roger Thorpe / Fire investigator
Joseph Myers Investigations LLC
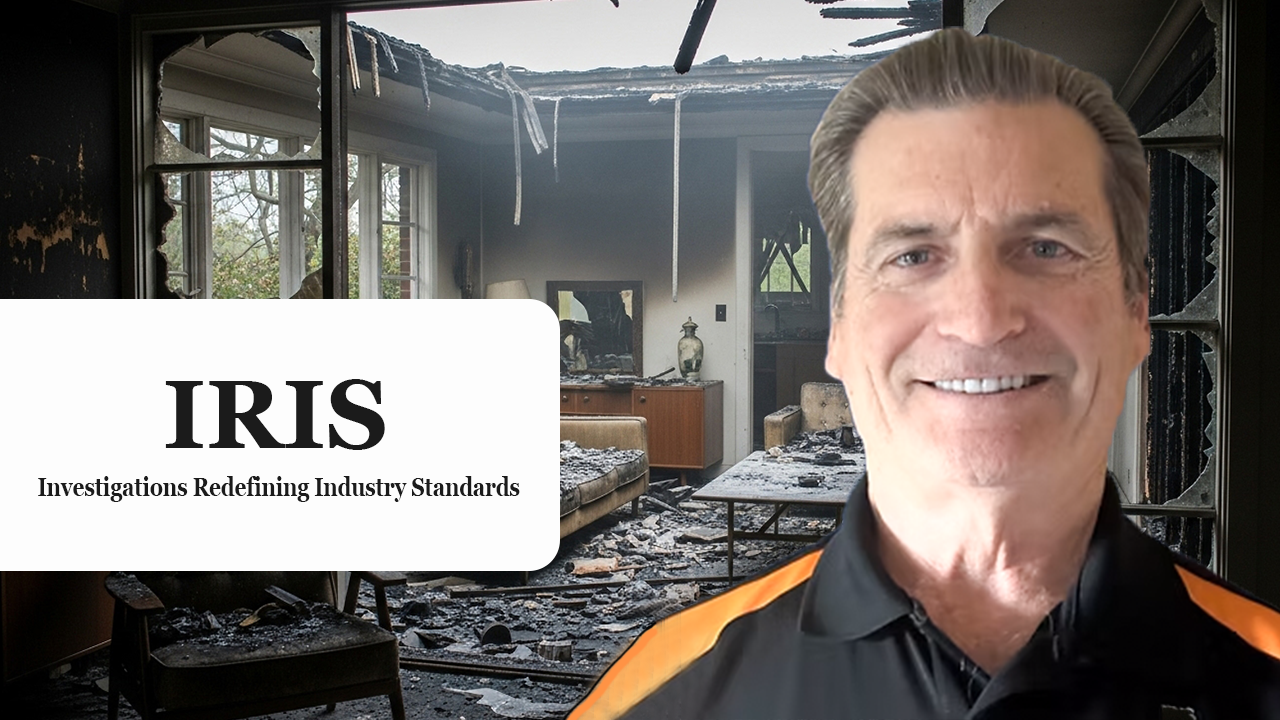
One of our clients told us, ‘Every fire I send you on, I want an iGUIDE.’ That’s how valuable it has become. Now we scan every scene. If it ends up in litigation? We’ve got exactly what we need ready to go.
Bob Toth / Owner & Certified Fire Investigator
IRIS Fire
Frequently asked questions
iGUIDE is used by professionals in both public and private investigations, including:
- Private fire origin and cause firms
- Public fire departments
- Departments of Justice (DOJ)
- Public police departments
PDF floor plans, DXF, DWG, ESX, point cloud, 3D walkthrough and image set.
Measurements to walls have an uncertainty of ±1 cm; floor plans have acceptable tolerance for wall thicknesses of ±1/2".
Yes—projects can be downloaded and stored securely offline.
No—pricing is per project and you own the data.
No—our national network of iGUIDE Pros can capture for you if you don’t want to purchase your own PLANIX R1 Camera System.
Instant sketch: minutes; iGUIDE Standard and Premium Sketches: within 24 hours.
The iGUIDE Portal is an online software interface for submitting and managing iGUIDE project data before and after processing. iGUIDE project data can be interpreted into various deliverables, ranging from simple to complex. The iGUIDE Essentials Portal is used by most iGUIDE users because of its features and lower price. The iGUIDE Enterprise Portal has enhanced data management and security features in addition to what the Essentials Portal offers at a premium price. Download the the iGUIDE Portal brochure to learn more.
Start your next investigation with better site data
Get in touch
Thanks! You're booked.
We'll follow up with you shortly. Check your inbox for confirmation.
🍪 We use cookies (the digital kind)..
These, along with similar tools, help us understand how you use our site so we can improve its performance and tailor it to you. You can manage your preferences and choose which cookies to allow, just note that disabling some may affect how certain features work.
Preference Center
Our site uses cookies to improve content, security, and your experience. You can accept only necessary cookies or customize your settings. Learn more in our Cookie Notice.
-
Necessary / Essential Cookies
Always ActiveThese Cookies are essential to providing you with services available through the Website and enabling you to use some of its features. They help to authenticate users and prevent fraudulent use of user accounts. Without these Cookies, the services that you have asked for cannot be provided, and we only use these Cookies to provide you with those services.
-
Functional Cookies
These Cookies allow us to remember choices you make when you use the Website, such as your language preference. The purpose of these Cookies is to provide you with a more personal experience and to avoid you having to re-enter your preferences every time you use the Website.
-
Tracking & Performance Cookies
These Cookies are used to track information about traffic to the Website and how users use the Website. The information gathered via these Cookies may directly or indirectly identify you as an individual visitor. This is because the information collected is typically linked to a pseudonymous identifier associated with the device you use to access the Website. We may also use these Cookies to test new advertisements, pages, features, or new functionality of the Website to see how our users interact with them.