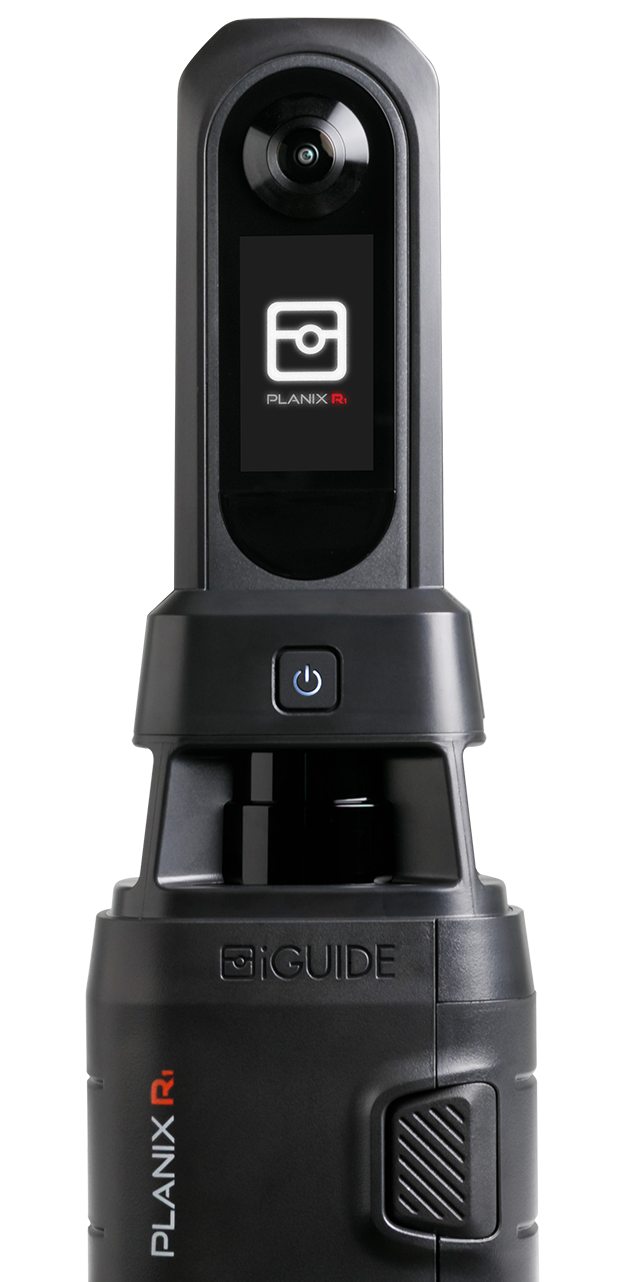Until recently, measurement standards for a home have been a sort of free for all. But that is about to change. Alberta is currently the only province in Canada that has implemented a consistent means of measurement. RMS Ontario is about to make its way into multiple real estate boards with tech-savvy companies like iGUIDE ready to meet the requirements. Why is a standard of measurement necessary? Real estate agents are bound by a code of ethics to present information as accurately as possible. The nine principles of residential measurement standard, as described by The Real Estate Council of Alberta, is worth noting.
The need for a Residential Measurement Standard (RMS)
Consistency and professionalism in the industry is the aim of a standard. RMS Ontario real estate professionals will use one system of measurement. All licenced agents, brokers, associate brokers, and brokerages will adhere to the principles of RMS. Outsourcing measuring services like those offered through iGUIDE is the best way to comply with the guidelines. According to RECA, the competency of persons providing measurement services is determined based on the following:
- The person’s familiarity with the RMS
- How were they/their staff trained in the RMS
- The number of properties they/their employees measured using the RMS
- The equipment, processes, and software they use to calculate the RMS
- References from other real estate professionals who have used their service
Metric or Imperial Measurement
Calculating the area of a property will be presented consistently. If you start using imperial measurements such as feet and inches or the metric system using metres and centimetres, all spaces within the property must be measured in the same way and identified as such. Whichever form of measurement you use, totals are to be calculated within a 2% margin of error.
Where to take the measurements
Measurements for detached properties are gathered around the perimeter of the exterior walls. Measurements are to be taken at the foundation of the property when accessible. This ensures all single detached buildings get calculated in the same format. Instances where it is hard to obtain exterior measurements, due to something blocking the path, can be extrapolated from interior measurements combined with wall thickness.
RMS Ontario properties other than single detached
Duplexes, attached homes, townhouses, and apartments, have at least one wall in common. This category uses measurements taken from the interior perimeter walls at floor level. Measurements taken inside are commonly referred to as paint to paint. Calculating additional measurements can be done assuming the exterior measurements. Real estate professionals must clearly state when exterior measurements are used to avoid confusion. Wall thickness can be determined by measuring from the casing of an exterior doorway or window. Note that with condominiums, the registered condominium unit size is not the same as RMS.
Basements and multi-level structures
RMS measurements only include the area above grade level. Portions below grade (ex: basement), are excluded. However, rooms below grade can be measured to the same standard and noted as such. For example, fully developed walk-out basements or split-level portions found below grade, are not included in the RMS area but add value to the overall property. Below-grade living space is identified and measured using interior or exterior calculations.
Additional structures
Above-grade rooms and additions to the original floor plan are included in the RMS Ontario, provided they are suitable for use year-round. This means they form part of the main house and are weatherproofed for continual use. To qualify as part of the RMS area, the addition must have both permanent heating and electrical services up to code.
Determining RMS area using ceiling height
Ceiling height determines whether to include areas in RMS. Floor-to-ceiling height must be a minimum of 7 feet (2.13 metres). For rooms with sloping ceilings where the minimum ceiling height is 5 feet (2.13 metres), the entire floor area is included in RMS, provided another portion of the room has a minimum ceiling height of 7 feet (2.13 metres).
Unusual spaces and dormers
Bay windows, bow windows, dormers, and cantilevers should be included in RMS when they are extensions of the main structure with a minimum floor-to-ceiling height of 5 feet (1.5 metres). Only space starting at floor level qualifies. As many properties measured for RMS Ontario will fall under this category, it is important to note these specific parameters.
Open spaces
RMS area does not include vaulted ceilings with no floor space. Stairwells, with open areas bigger than the actual stairs and treads, are deducted from the RMS area. Open space is not considered part of the gross living area for residential measurement standard purposes.
Following the basic principles for RMS will take some getting used to. Fortunately, industry leaders like iGUIDE have been purposely supplying RMS measurements through real estate photographers who use their state-of-the-art camera systems. An iGUIDE satisfies both RMS and ANSI Z765-2021 measurements with floor plans that accurately identify the area of a structure. Learn more about the principles of RMS and the vital role it plays in the real estate industry.


