Get drawings faster, start designing and building sooner
Cut down capture and drawing time and get exactly what you need to begin design—fast, accurate CAD outputs in your preferred formats.
*The sample below includes all Add-ons for reference. Add-ons are not included by default in the Advanced Drawing Package and must be added at an additional cost.
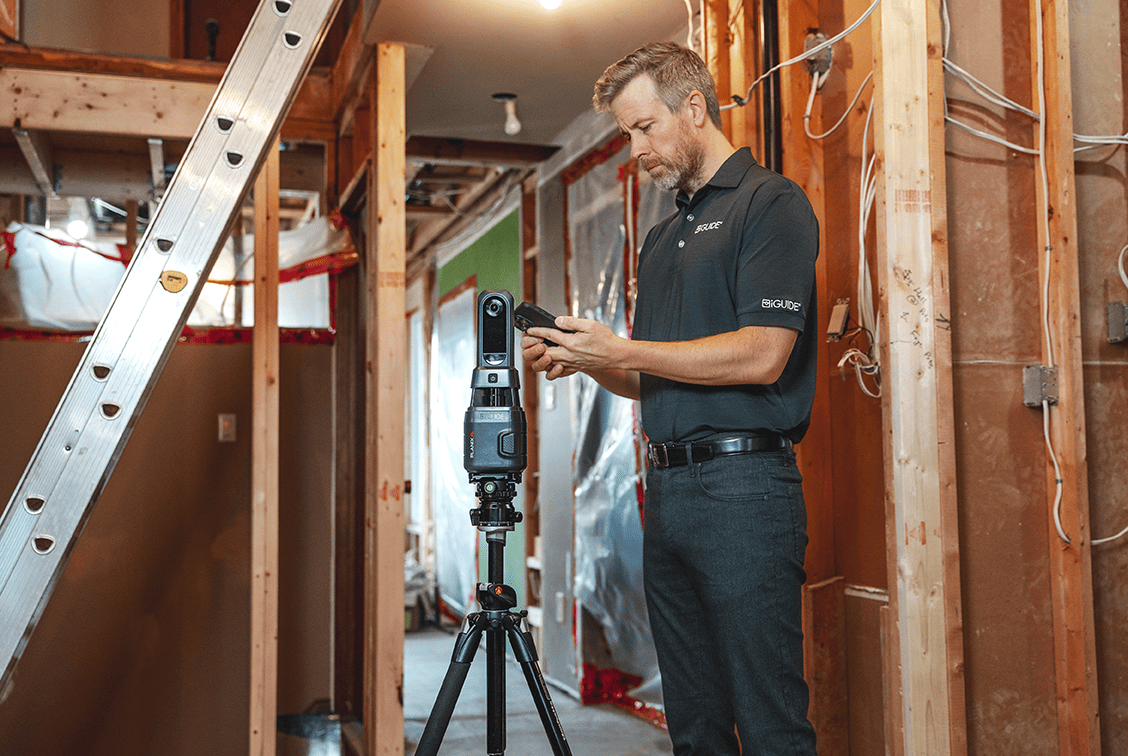
Your projects aren’t one-size-fits-all, and neither are your deliverables
Order an Advanced Drawing Package with a variety of flexible add-ons to match your project’s needs.
Every Advanced Drawing Package includes:
- Plotted PDF Drawings (all included deliverables and any requested add-ons)
- 3D Virtual Walkthrough
- CAD Floor Plans (DWG)
- Lidar Point Cloud (DXF)
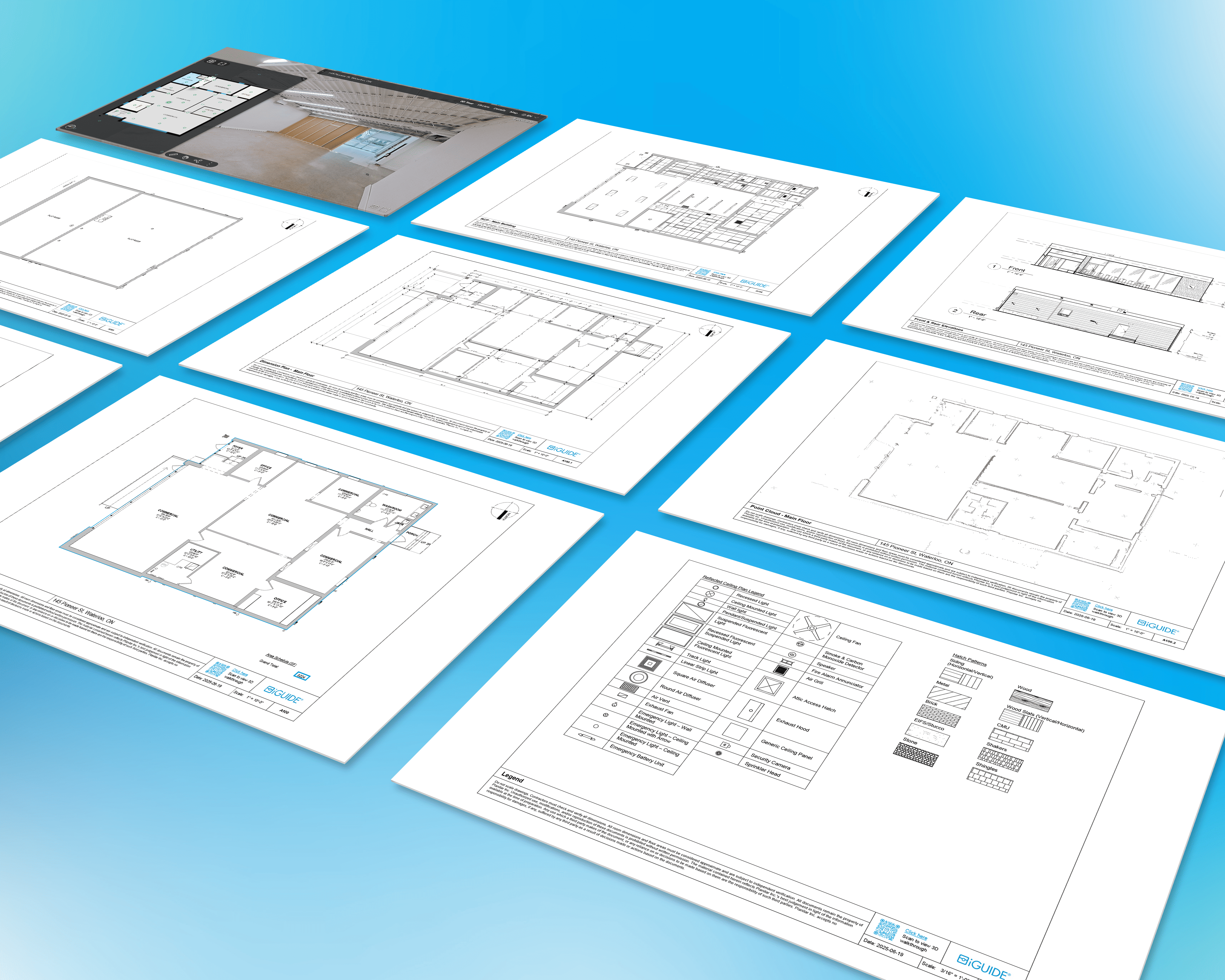
Available add-ons
Add the specific drawings your team needs. Get exactly what fits your project.
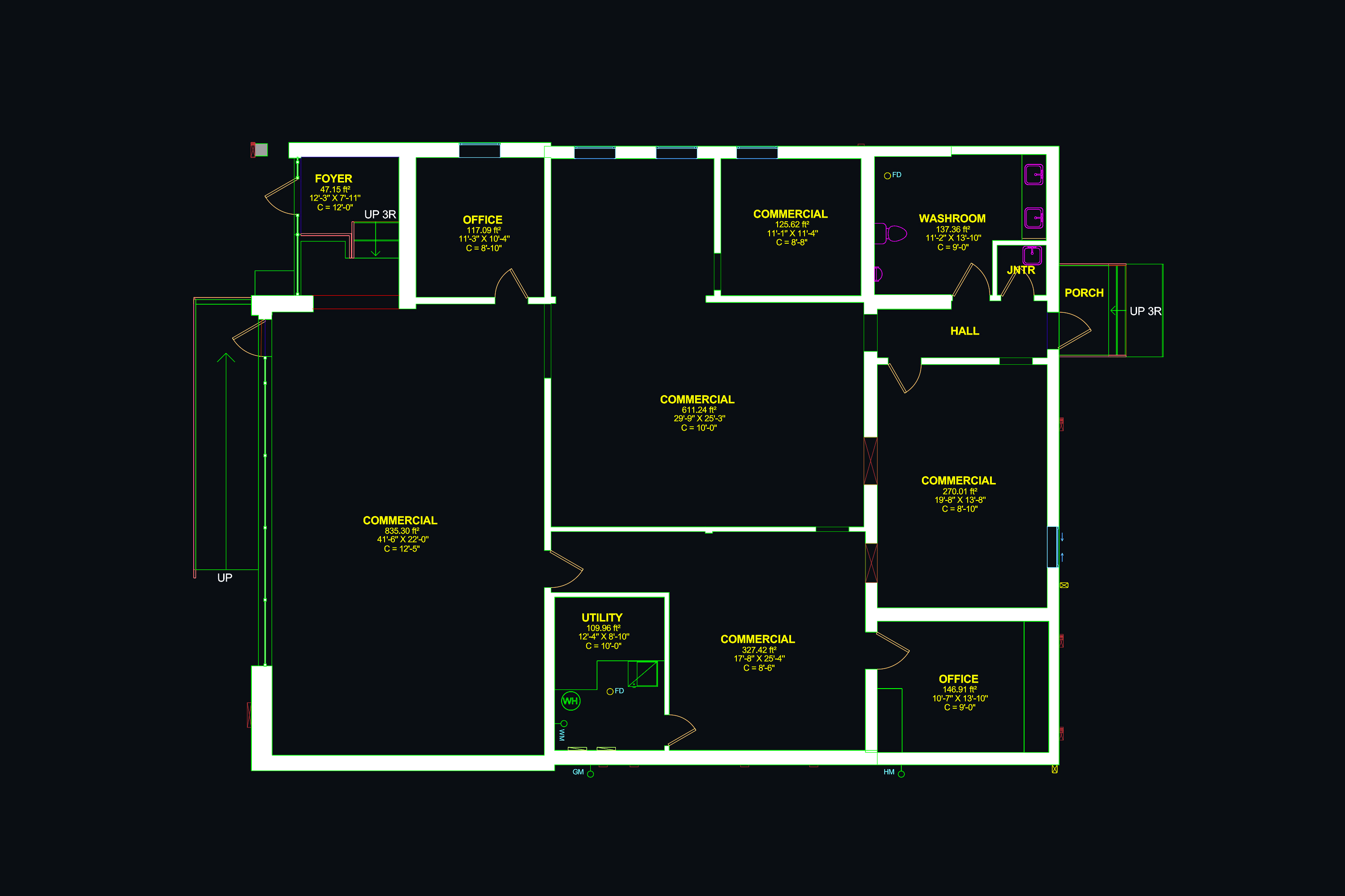
CAD Floor Plan
Drafted floor plan in DWG format with LOD 200 detail. Includes AIA standard layers, annotations and Lidar point cloud data (DXF). Annotations are only included with iGUIDE Premium or Advanced Drawing Packages.
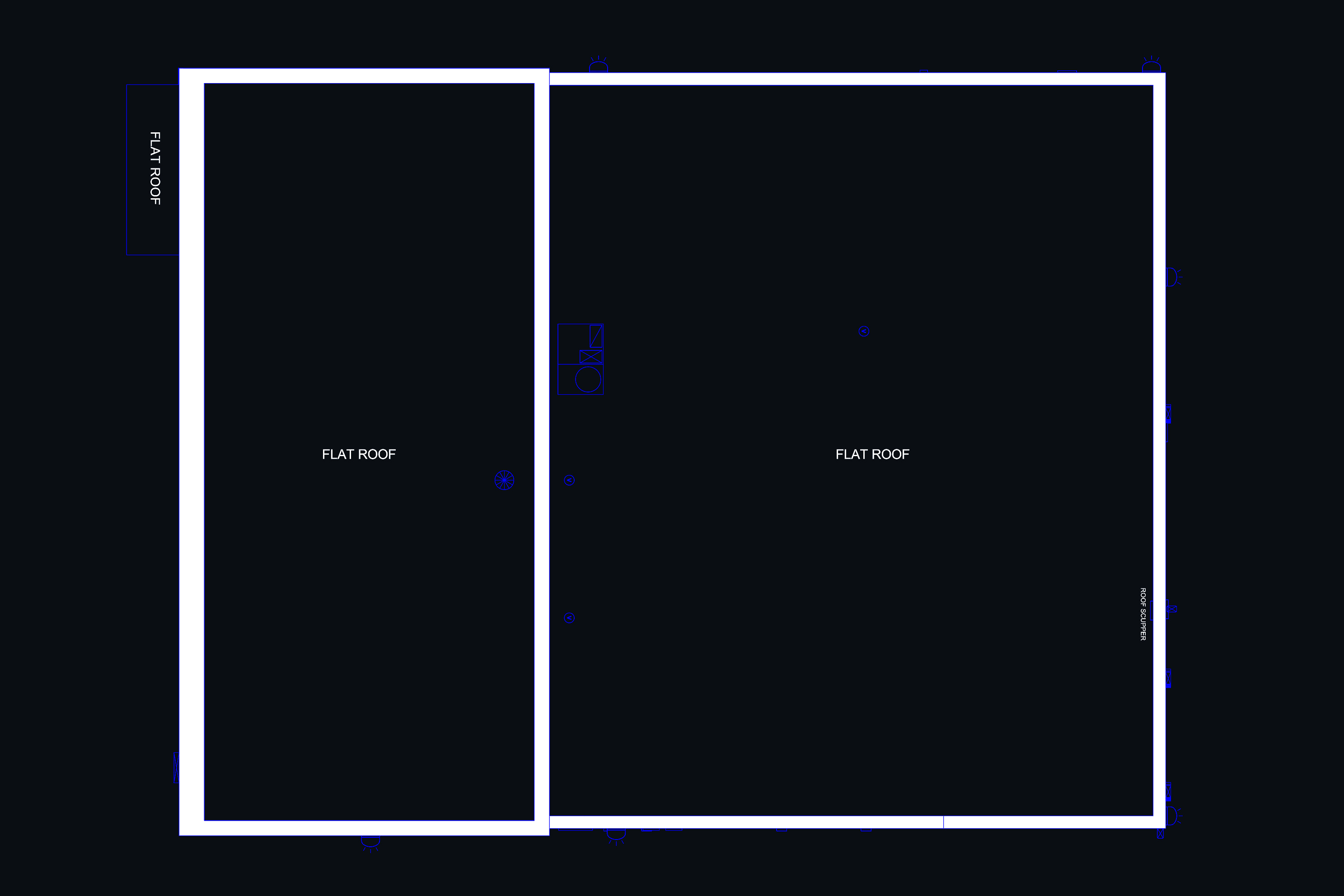
Roof Plan
Drafted roof plan in DWG format. Includes slopes and roof edges of the primary structure. Requires iGUIDE Premium or Advanced Drawing Package.
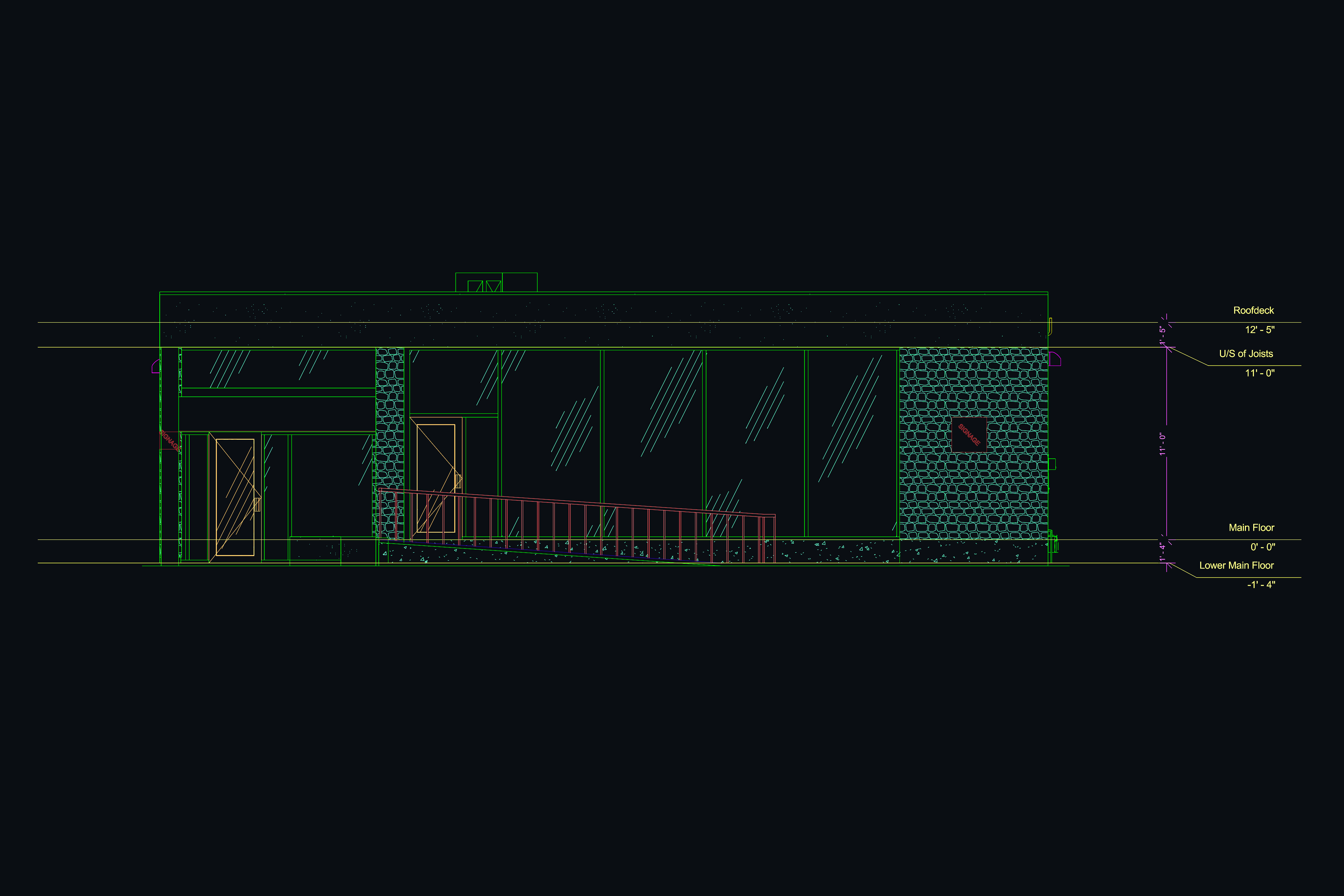
Exterior Elevations
Drafted exterior elevation drawings in DWG format, including front, rear and side building façades. Requires iGUIDE Premium or Advanced Drawing Package.
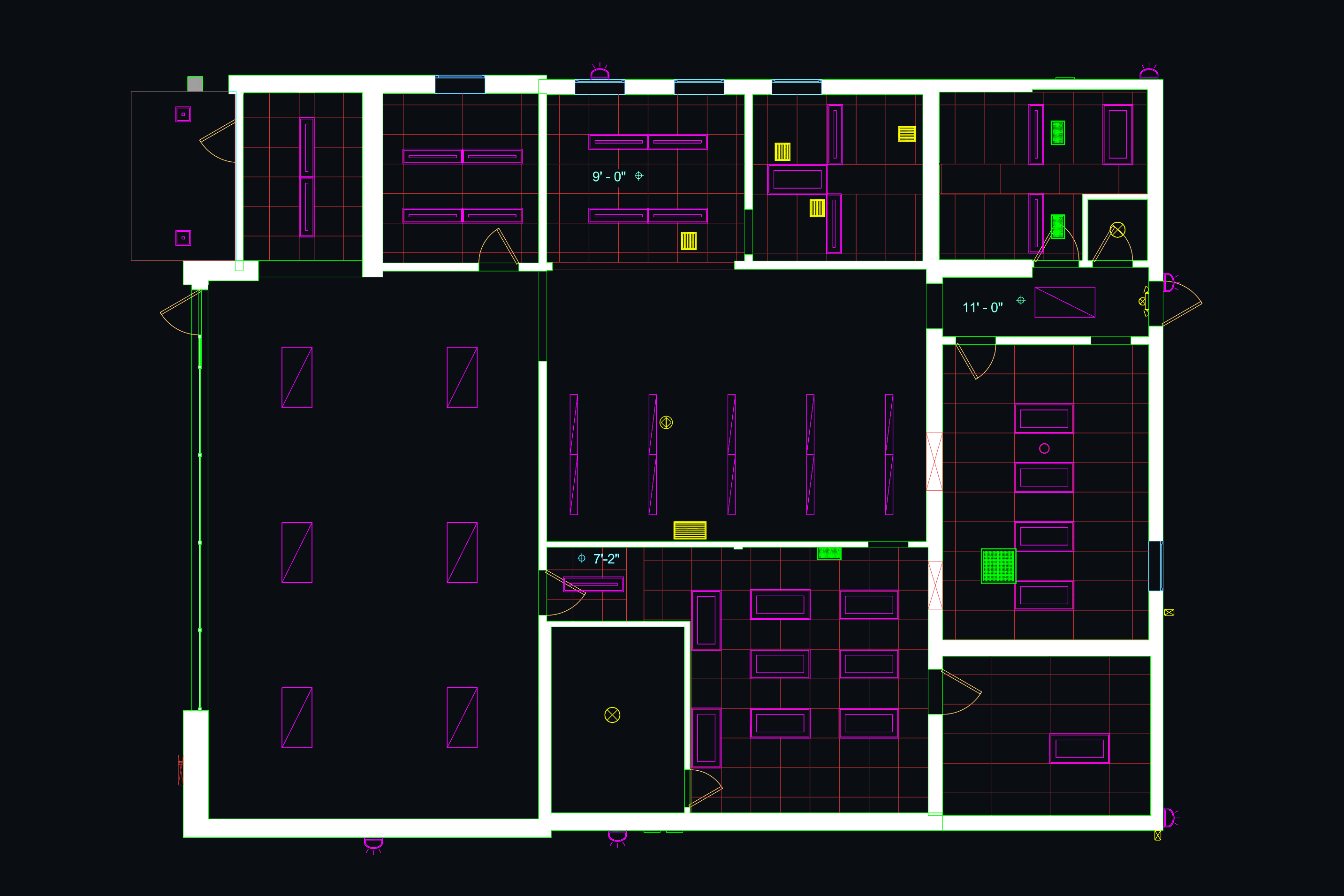
Reflected Ceiling Plan
Drafted reflected ceiling plan (DWG format) with elements like bulkheads, lighting and ceiling height indicators. Requires iGUIDE Premium or Advanced Drawing Package.
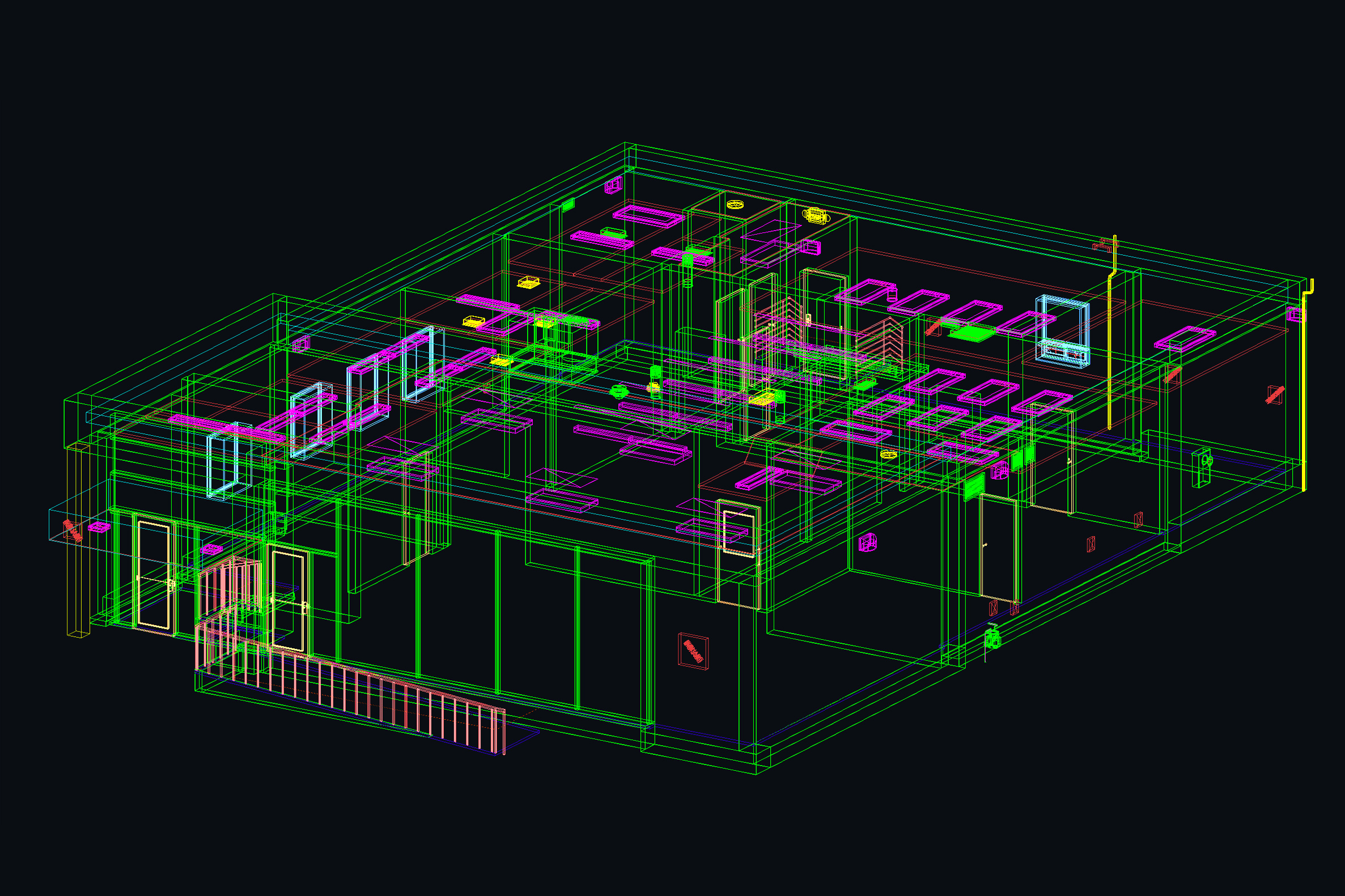
3D Model
3D model of drafted floors (Revit or DWG). Includes walls, doors, windows and basic structural elements. Requires iGUIDE Premium or Advanced Drawing Package.
"The value speaks for itself. I can’t picture MC3 working without iGUIDE now."
Using iGUIDE, MC3 Group cut fieldwork to just 1–2 hours with a single team member. Precise floor plans and 3D models are captured at once, eliminating manual steps. Unlike other tools that offer visuals or measurements, iGUIDE delivers both.
Trusted, accurate and ready for your workflow
Accurate drawings start with lidar
Captured with a lidar-equipped camera, every project includes point cloud data for accurate drawings.
Fast delivery in days, not weeks
Drawings delivered fast so your next project gets a head start.
A LOD (Level Of Development) of 200
Interior wall thicknesses are set to North American standards, and exterior spaces (patios, decks, porches, etc.) are included.
AIA standard layers
Annotations include labels, area totals, objects, dimensions, etc. (Advanced Drawing Package & iGUIDE Premium only).
Start designing sooner with fast, accurate drawings
Frequently asked questions
iGUIDE is used across residential, commercial and mixed-use sites. It’s ideal for projects up to mid-size commercial, such as retail fit-outs, multi-unit dwellings, office interiors and renovation projects.
There are two options:
-
Purchase a PLANIX R1 camera system to scan properties in-house.
-
Hire a service provider via the iGUIDE Operator Network (ION) Directory
Deliverables are ordered at the time of processing and returned as project-ready files.
When ordered with the Advanced Drawing Package, the PDF includes:
-
As-built floor plans with surface-level MEP detail
-
Plotted dimension drawings
-
Horizontal and vertical point clouds
-
Any add-ons selected, such as Elevations or Ceiling Plans
Yes. CAD files are created to LOD 200 using AIA-compliant layers, room labels and dimensions. They're ideal for pre-design, tenant improvements, as-built documentation, permit submissions and cost estimation.
iGUIDE’s laser-based camera system delivers typical measurement accuracy within 1%, meeting or exceeding RMS and BOMA standards. All measurements follow the Alberta RMS and ANSI Z765-2013, making them reliable for design, estimating and documentation.
iGUIDE delivers site-ready files including:
-
Drafted floor plans (DWG)
-
Lidar point clouds (DXF)
-
Plotted PDF drawing sets
-
3D virtual walkthroughs for remote access
Add-ons like Roof Plan, Elevations, Ceiling Plan and 3D Model (DWG or RVT) are also available.
iGUIDE helps teams save time, reduce site visits and collaborate more effectively by:
- Capturing accurate measurements, floor plans and visuals in a single visit
-
Providing shareable 3D walkthroughs for remote review and coordination
-
Delivering CAD and point cloud files tailored for pre-construction, design and estimating
-
Supporting permit-ready documentation with minimal rework
-
Offering pay-per-project pricing with no subscriptions and full data ownership
iGUIDE is priced per project with no subscriptions or ongoing fees. You only pay for the data you need and full ownership of all deliverables remains with you. For full pricing details, visit the iGUIDE pricing page.