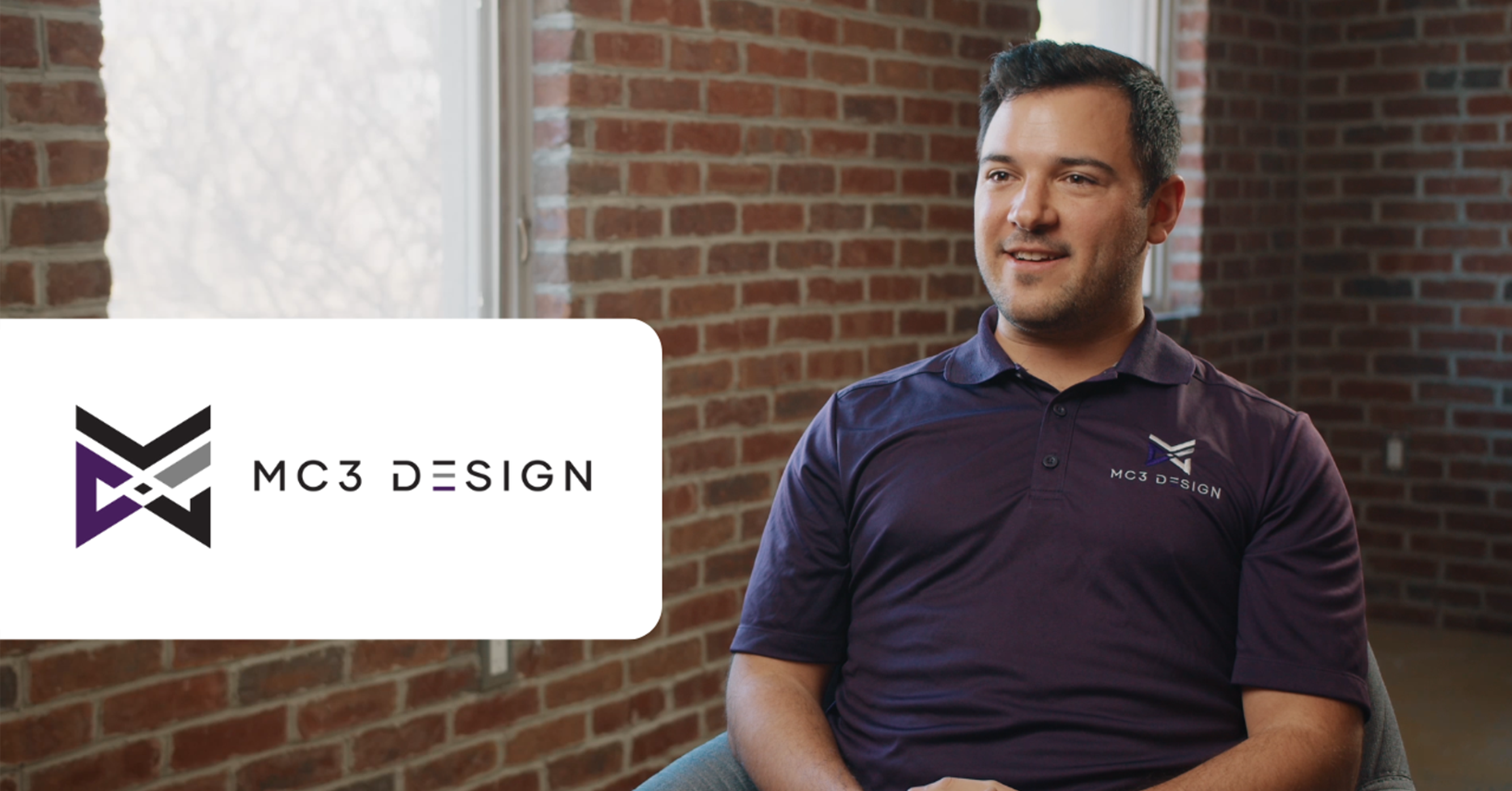Time-consuming manual measurements. Rough sketches that left room for error. Hidden spaces that caused delays. These were the day-to-day frustrations for MC3 Group, an architectural design-build firm owned by John McKenna.
The Challenge
Before adopting iGUIDE, MC3 Group relied on manual hand measurements, often having to budget two team members for four hours for single-family projects. Curves, angles and hidden spaces posed significant challenges, especially in large-scale projects. Making sure the team was aligned on field measurements and drawings was time-consuming and error prone.
The Solution
Using iGUIDE technology, MC3 Group reduced their fieldwork to just 1-2 hours per project with a single team member. iGUIDE’s ability to simultaneously provide precise floor plans and high-quality 3D models eliminated the need for manual processes. Unlike other tools they’d tried, which only delivered either visuals or dimensional data, iGUIDE delivers both every time.
“The value speaks for itself. I can’t picture MC3 working without iGUIDE now.”
MC3 is using iGUIDE across all project types, from small bathroom renovations to full new construction jobs. During the rough-in stage of a project, iGUIDE 3D models provide a clear view of pipes, wires and other components hidden behind walls, making it easier to locate or adjust them when needed.
The Results
By integrating iGUIDE into their workflow, John and his team saw immediate improvements in operating efficiency and customer satisfaction.

