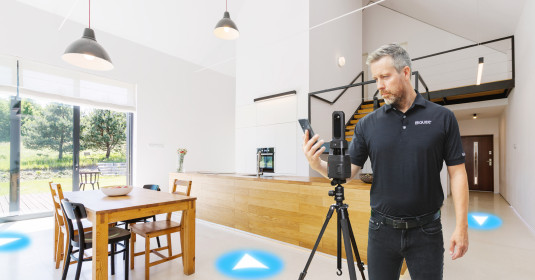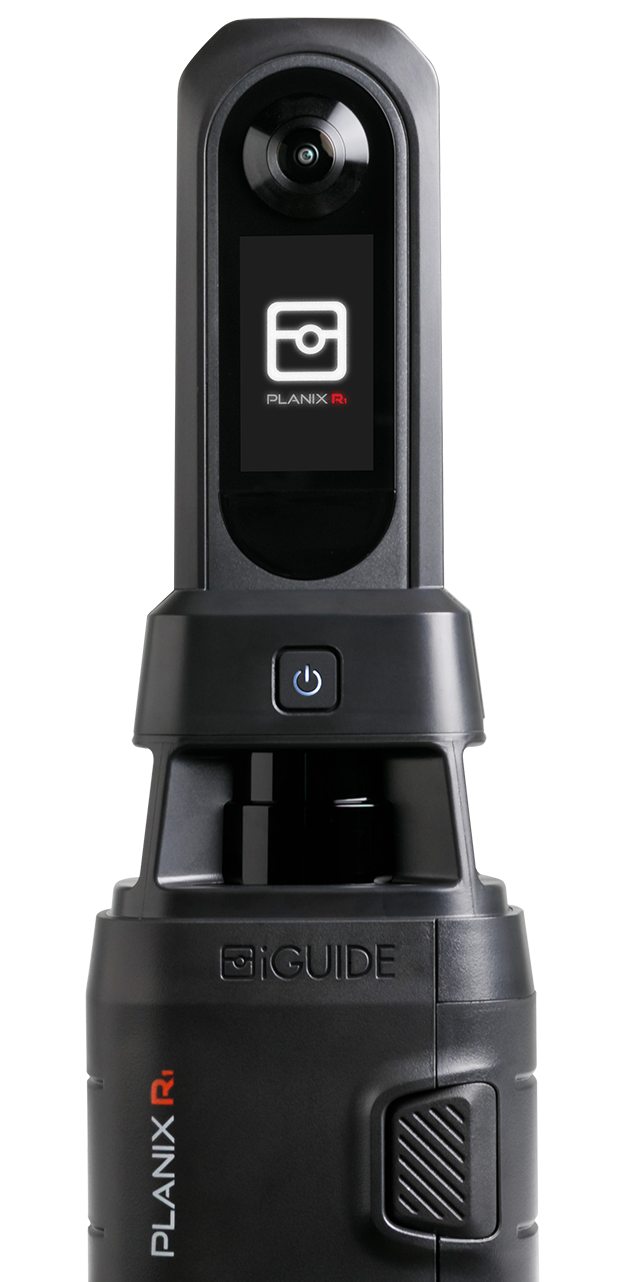In construction and design, seamless communication and efficient collaboration are no longer luxuries, they're necessities. As projects grow in complexity and scope, builders, contractors, and designers must stay aligned with investors, subcontractors, and other stakeholders every step of the way. Enter iGUIDE: a powerful spatial data capture solution that’s reshaping how professionals visualize, communicate and collaborate throughout the entire project lifecycle.
What is iGUIDE?
iGUIDE is a digital mapping and 3D tour technology that allows users to capture and share accurate floor plans, immersive virtual walkthroughs and detailed property data. Originally designed for real estate, iGUIDE has quickly found its place in architecture, construction and engineering due to its ability to capture as-built environments with unmatched clarity and precision.
Enhancing communication with investors
Investors often operate at a distance, both geographically and technically. They need to stay informed about progress, design choices and on-site realities without always being physically present. iGUIDE addresses this by offering:
- Remote virtual walkthroughs: Investors can explore sites from anywhere in the world through 3D tours, reducing the need for frequent travel or site visits.
- Visual updates: Clear, up-to-date visual documentation allows investors to see progress and verify milestones, building trust and transparency.
- Data-driven decisions: With integrated measurements and floor plans, investors can better understand space utilization and make informed funding or scheduling decisions.
Streamlining subcontractor collaboration
Subcontractors rely on clear, timely and accurate information to execute their portion of the project. Miscommunications or outdated plans can lead to costly delays or rework. iGUIDE helps prevent these pitfalls by:
- Delivering precise as-built data: iGUIDE's spatial measurements reduce uncertainty and allow subcontractors to plan ahead with confidence.
- Reducing site visits: Subcontractors can assess layouts and prepare for installations without needing multiple walkthroughs, saving time and coordination effort.
- Standardizing documentation: Everyone works from the same set of visuals and data, keeping all trades aligned and reducing misinterpretations.
Keeping designers, builders and contractors in sync
Design and construction teams benefit greatly from iGUIDE’s centralized, visual-first platform:
- Improved design validation: Designers can verify that their concepts align with real-world constraints using highly accurate measurements.
- Change management: iGUIDE provides a visual reference for tracking changes over time, helping teams manage revisions more efficiently.
- Onboarding new team members: New hires or partners can get up to speed quickly with immersive 3D tours and comprehensive floor plans.
A game changer across the lifecycle
From early design through final handoff, iGUIDE supports every stage of a project:
- Pre-construction: Capture existing conditions and plan with real-world data.
- Construction: Monitor progress, validate installations and communicate remotely.
- Post-construction: Deliver a digital twin of the finished space for facility management, marketing or future renovations.
Final thoughts
By bridging the gap between physical spaces and digital collaboration, iGUIDE empowers teams to reduce errors, cut costs and keep everyone—investors, subcontractors and designers—on the same page. In a world where time is money and precision matters, this kind of technology isn’t just helpful, it’s essential.
Ready to see iGUIDE in action? Discover how it can expedite your next project, click below to book a personalized demo.
Check out more from iGUIDE

The hidden costs of inaccurate site surveys
Opening a new restaurant or franchise location is a race against time. But here’s a shocking statistic: only 10% of new restaurants open on schedule (KPMG). The rest? They get stuck in delays—often because of inaccurate site surveys.

What is the new SLAM feature in iGUIDE PLANIX R1 and Pro?
SLAM stands for Simultaneous Localization and Mapping and in the iGUIDE PLANIX R1 and Pro it is used in combination with LiDAR data to track and show, in real-time, an Operator’s position providing guidance for scan placement. This method of using SLAM is unique to iGUIDE. It comes from a desire to grow the capabilities of iGUIDE Service Providers while maintaining speed and flexibility of capture.

Why do Architects hate site surveys—and what can they do about it?
As an Architect, how often do you recoil at the mention of site surveys? The travel expenses and extensive dreary hours spent documenting every aspect of a property that could be spent on more productive and meaningful tasks are enough to make anyone’s head spin.
What if there's a smarter, more efficient way to get the data you need without the hassles?


