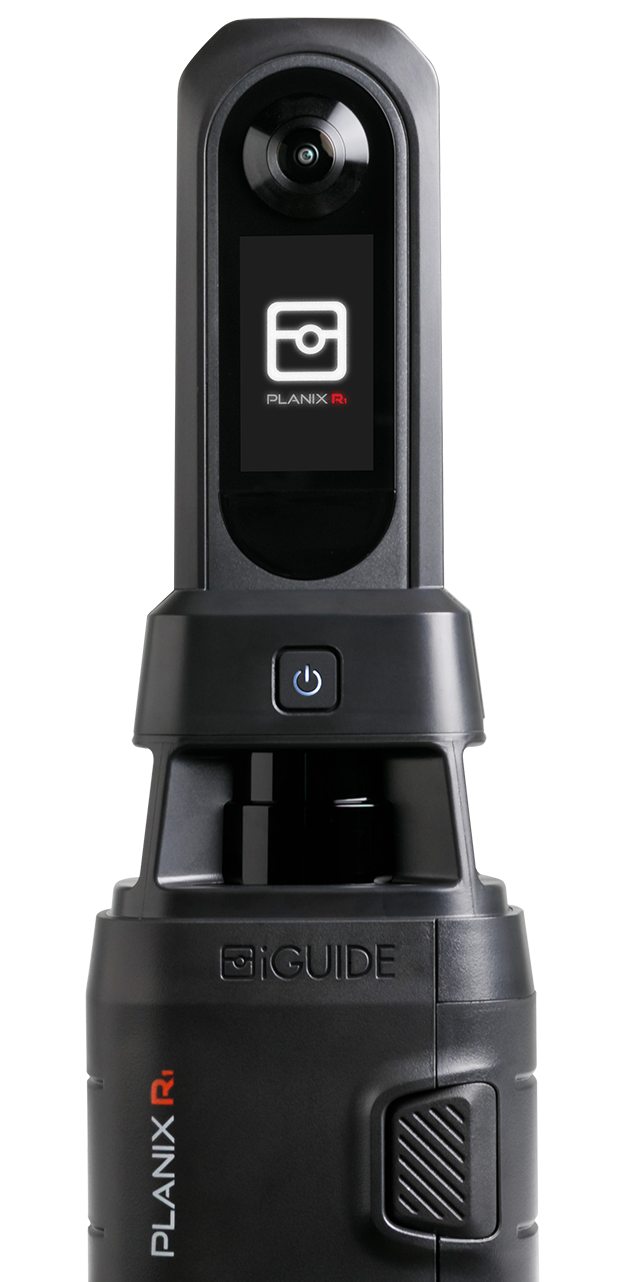Site surveys are the backbone of architectural planning. Having accurate and detailed data on a site is crucial to planning and executing a successful project. Without them, projects risk nasty surprises that could increase costs or delay completion. That is why they are an essential first step in any successful project.
This blog covers the common headaches of site surveys and explores how iGUIDE can revolutionize the way you approach this dreaded task to deliver a more efficient solution for your commercial design spaces.
Identifying industry pain points
Being an Architect, you likely get irritated when you get called to do site surveys. The reason? Those surveys often come with issues: hefty travel expenses, the time-consuming nature of detailed documentation and the frustration of missing data that inevitably leads to multiple site visits. This can yield work that is inconsistent, costly and might be missing valuable information. You may even need to return to the site to re-measure or gather any missing information.
So, what’s an Architect to do? We’ve broken down the hurdles and introduced solutions to ease the burden, allowing you to navigate site surveys faster, more accurately and with less stress.
Common site survey issues:
- Long survey processes eat up precious time and mess with project deadlines. You work hard to keep everything on track, but those time constraints can make it feel like you're always a step behind.
- There are large resource demands. Comprehensive surveys aren’t cheap. There are costs which can strain the budget such as:
- Transportation and accommodation expenses
- Specialized equipment
- Time allocation of skilled personnel
- With manual site measurement techniques, there’s a high likelihood that that details and information will be missed and/or inaccurate. This results in return visits to the site to capture what was missed the first time. It's a cycle of repeated efforts and often wasted time.
Imagine if the process was streamlined from the start.
When it comes to conducting site surveys, you have two choices:
- Do it yourself (DIY)
- Hire a trained service professional to handle it for you.
Option 1: DIY
Architects who choose to go this route are searching for a practical solution that gets this essential first step done quickly without sacrificing the foundational data or their valuable time.
The downside of DIY:
The travel costs can rack up quickly—whether that’s car rentals and mileage, flights, and/or hotels. These trips mean losing time (often days) that could be spent on other key project tasks instead.
One day spent on-site, another back at the office organizing notes and prepping drawings. It's time that could be used on the design portion of projects that generate more income. When you consider the drain on both time and money, many Architects view these trips as a necessary evil rather than a rewarding experience.
This is where iGUIDE comes in. Adding iGUIDE to your toolkit means utilizing its precise LiDAR measurements, quick capture and speed and detailed drawings needed to streamline the design process. You’ll spend less time on site, save yourself from multiple site visits and have the drawings delivered in record time, providing a head start.
Option 2: Hire an iGUIDE Project Manager
If you’d prefer to focus solely on the design of your projects, iGUIDE offers dedicated Project Managers that will work closely with you to understand your goals, timeline and scope. Get the same high-quality iGUIDE packages with added benefits by working with an iGUIDE Service Professional. Your project is handled by trained experts which allow you to save time, reduce effort and get detailed results you can count on.
The iGUIDE Advantage
Embrace the advantage of iGUIDE for site surveys and watch your project timeline shrink by weeks. How? Imagine capturing fast, precise site data without a hitch. Need detailed drawings? Done. Plotted PDF floor plans? Check. Accurate measurements? Double check.
By working with an iGUIDE Project Manager, you can get the results you need. No more project delays or inaccuracies. Just efficient solutions that fit right into your workflow and include flexible file formats like CAD Drawing Packages (2D / 3D), Exterior Elevations, 2D Floor Plans, Reflected Ceiling Plans and Roof Plans. iGUIDE is a project’s secret weapon that many Architects have been searching for.
Getting started
Successful commercial design projects always begin with a proper site survey. It's the necessary first step that must be done and provides the bedrock that your project will be built upon.
It is essential that the data you get back is detailed, accurate and delivered in a timely manner. iGUIDE has established itself as an industry leader that can support you by delivering the data you need when you need it by working with an iGUIDE Project Manager. Kick off your projects with confidence and precision, every time.
Are you ready to add value and cost savings to your next project? Get started by scheduling your project consultation today.


