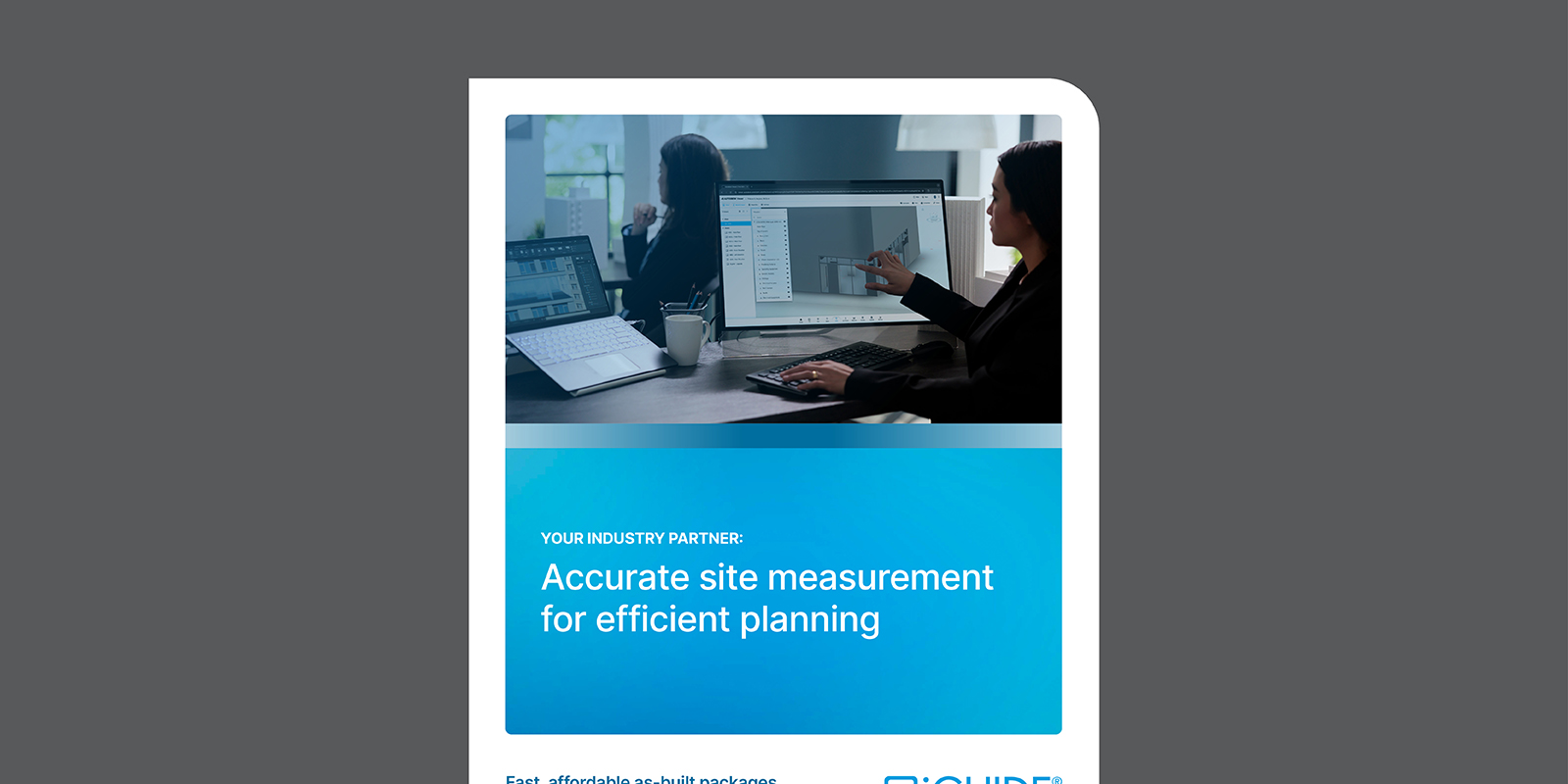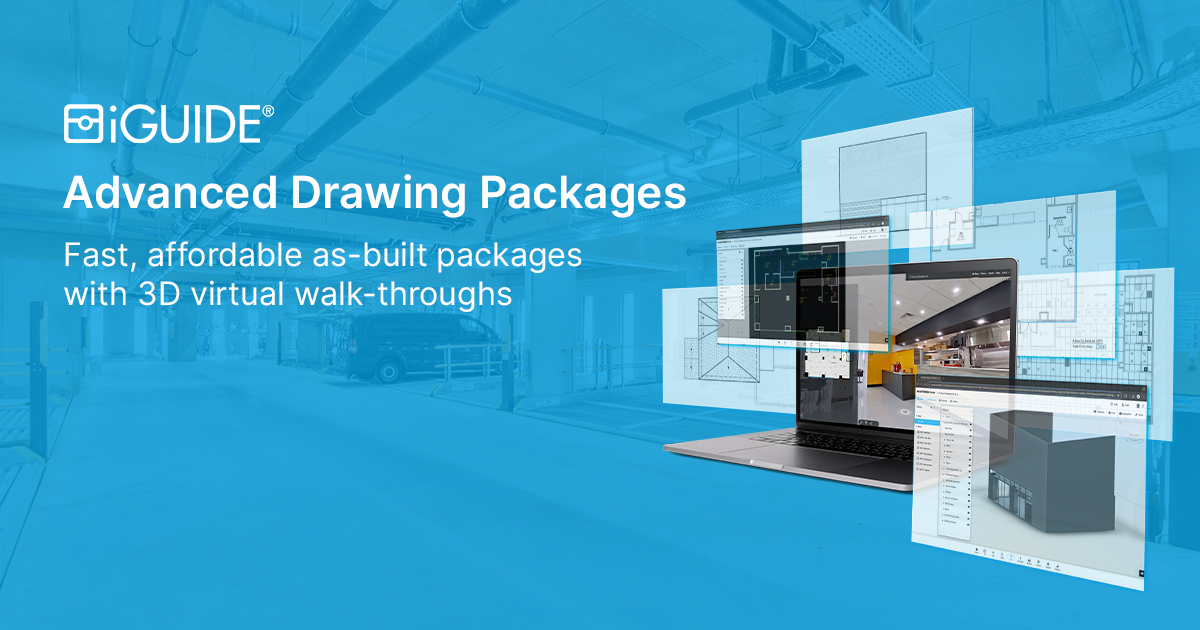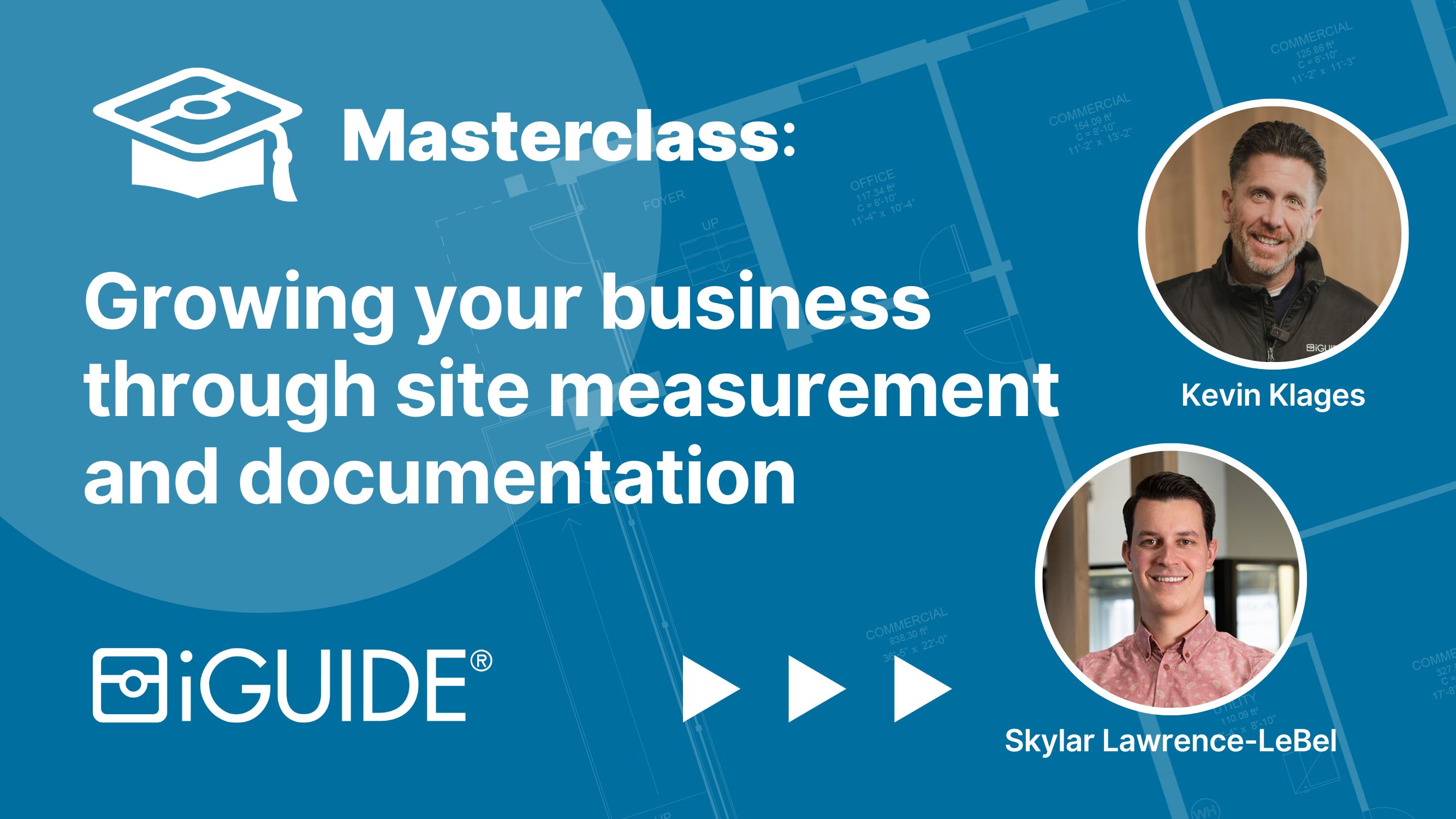Trust iGUIDE for error-free site measurement and documentation
Imagine a world where every commercial design project runs smoothly without costly delays or inaccuracies.
Introducing iGUIDE packages for commercial design, the solution that streamlines your process and delivers immersive 3D virtual walkthroughs and high-quality 2D and 3D drawing packages in record time.
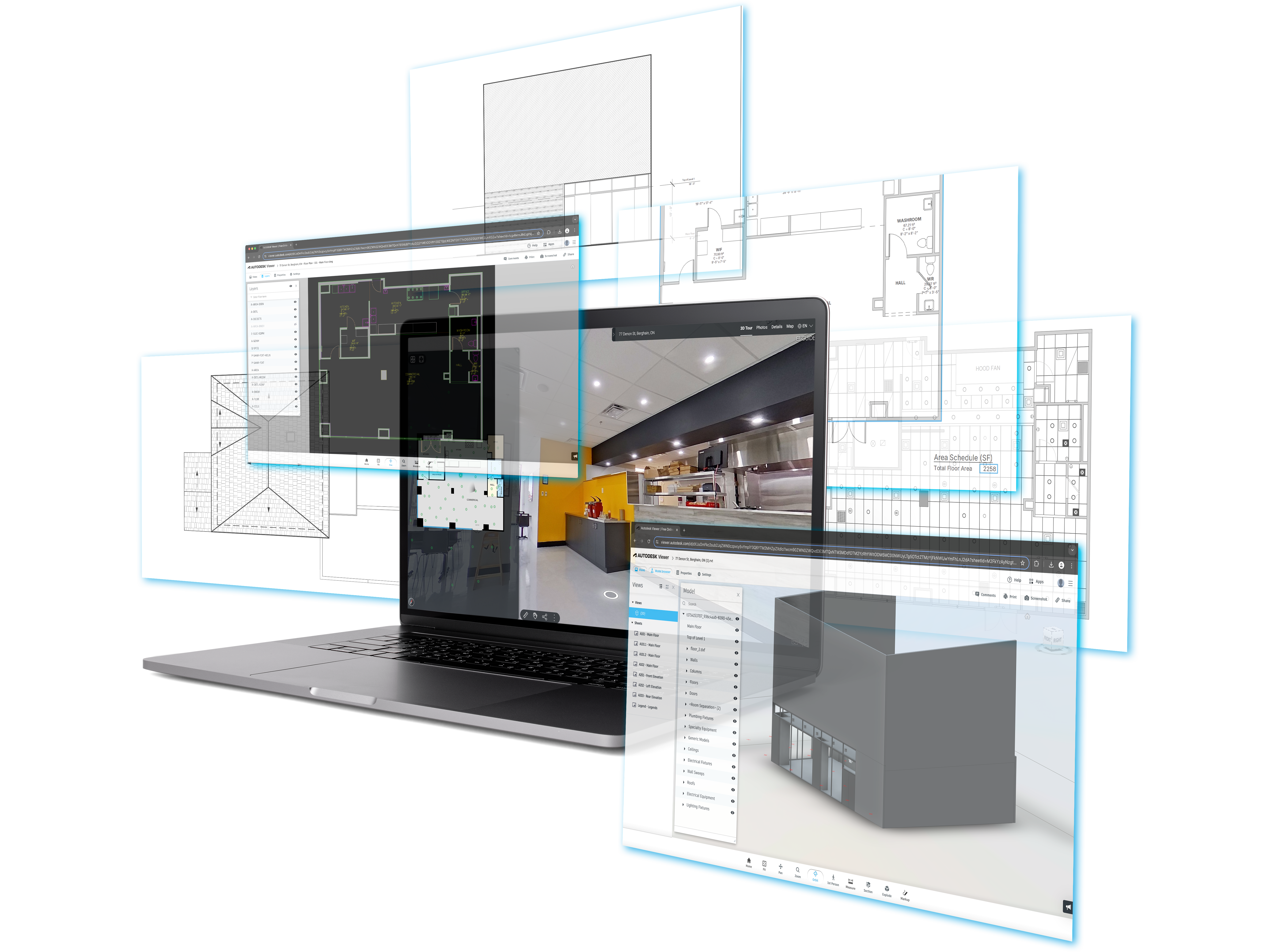
iGUIDE Packages
Solutions tailored to your specific project needs
iGUIDE CAD Package
For comprehensive property understanding, each iGUIDE CAD package includes comprehensive property documentation.
- As-built floor plans
- Dimension plans
- 3D Virtual walkthrough
- Photo tags of building system equipment make,
model and serial information - Add: 3D Model (RVT File)
- Add: Reflected Ceiling Plans
- Add: Exterior Elevation Drawings
iGUIDE Premium
Provide an immersive virtual experience that lets colleagues, partners and contractors explore your site 24/7 from any location.
What’s included…
|
|
|
|
|
|
|
|
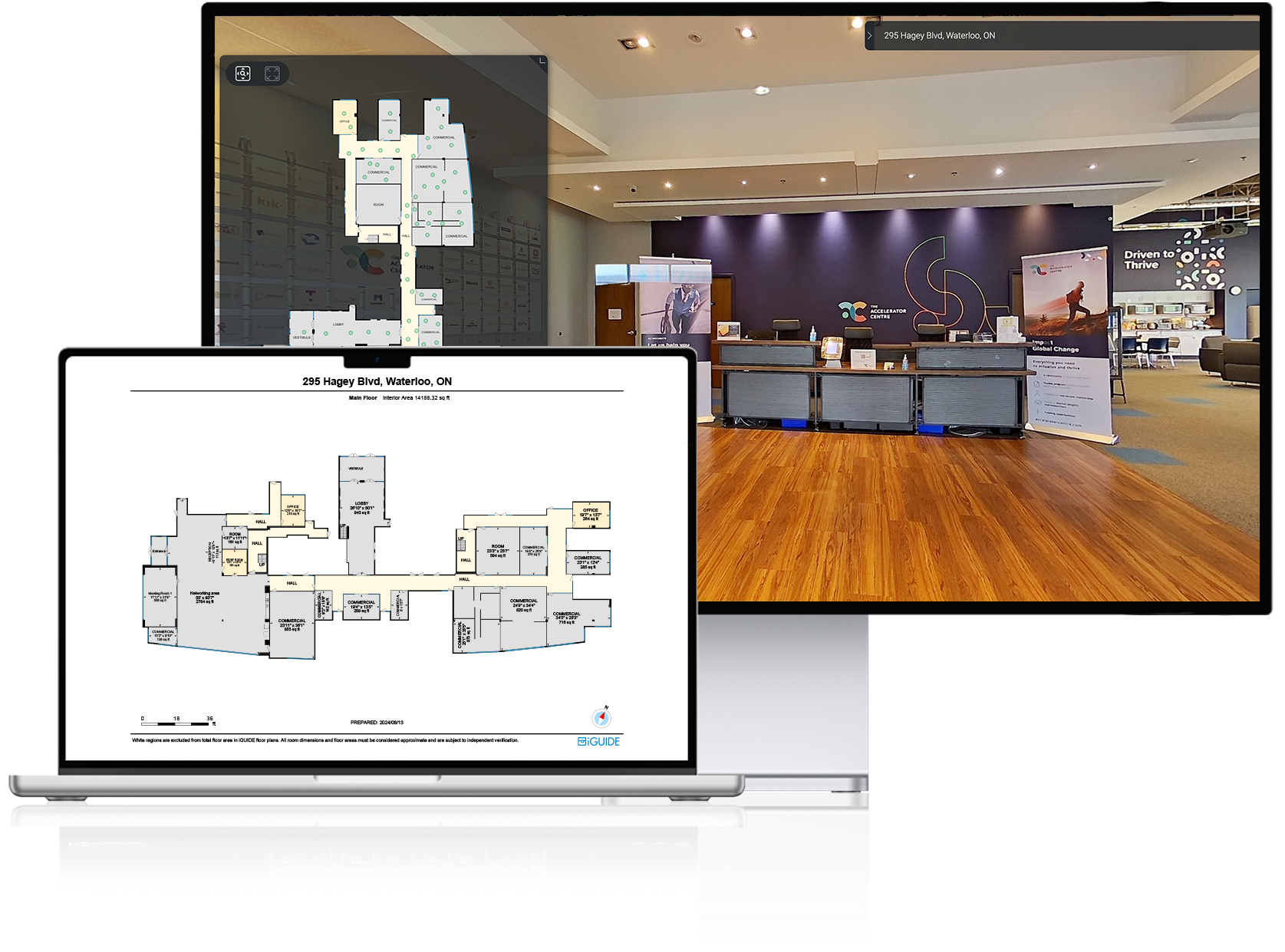
iGUIDE Standard
Provide an immersive virtual experience that lets colleagues, partners and contractors explore your site 24/7 from any location.
What’s included…
|
|
|
|
|
|
|
|
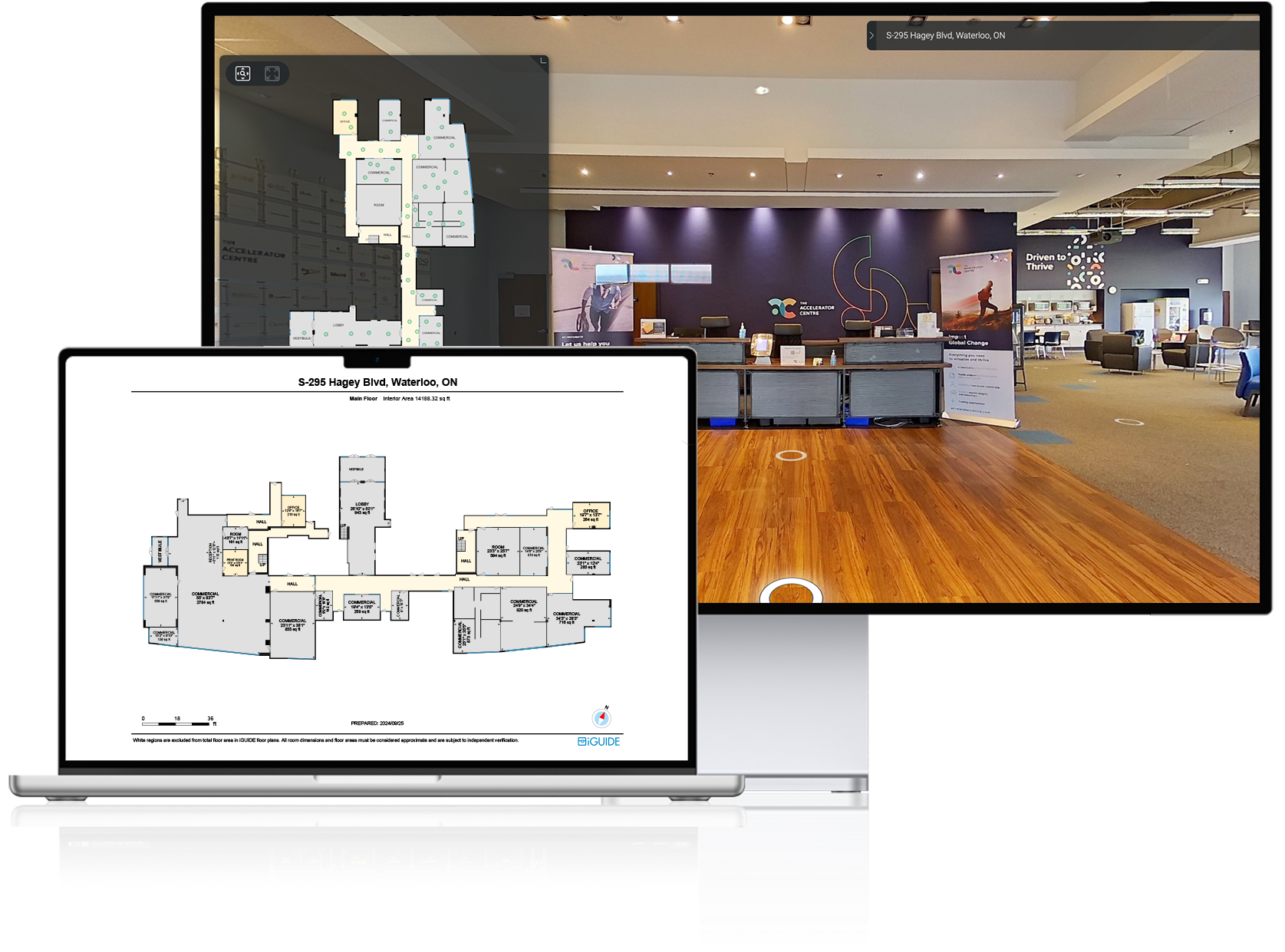
Radix Package
iGUIDE RADIX provides fast and efficient site visual documentation. The online interface with lidar point cloud is shareable and can be used to view a site and measure in 3D space.
Deliverables include:
- Lidar Point Cloud (DXF)
- 3D Virtual walkthrough
- Advanced on-screen measurements
The iGUIDE Advantage
We know your plans need to be precise and you should be able to trust your partner.
Dedicated support
A dedicated iGUIDE Project Manager will work closely with you to understand your goals, timeline, and scope.

Enhanced visualization
Use iGUIDE's comprehensive 3D virtual walkthroughs to communicate with your partners and vendors virtually.

Cost-effective solution
iGUIDE offers competitive pricing, making high-precision site surveys accessible for all commercial businesses.
Connect with an
iGUIDE Project Manager
Why choose iGUIDE?

Precise CAD floor plans & models
Capturing thousands of measurements per scan, each CAD floor plan and 3D model is accurate and available in various formats.

Property detail
Provides room measurements, dimensions and total square footage for space planning purposes, including renovation and fit-out projects.
3D immersive walkthrough
Virtually walk through a real-world space to view conditions and easily locate critical assets including MEP.
Measurement tool
Take custom measurements anytime and anywhere with the virtual walkthrough iGUIDE Viewer.
Real-time tagging
Identify equipment, features, and deficiencies as well as links, files or images.
Photos
Option to include still photos for additional documentation.


