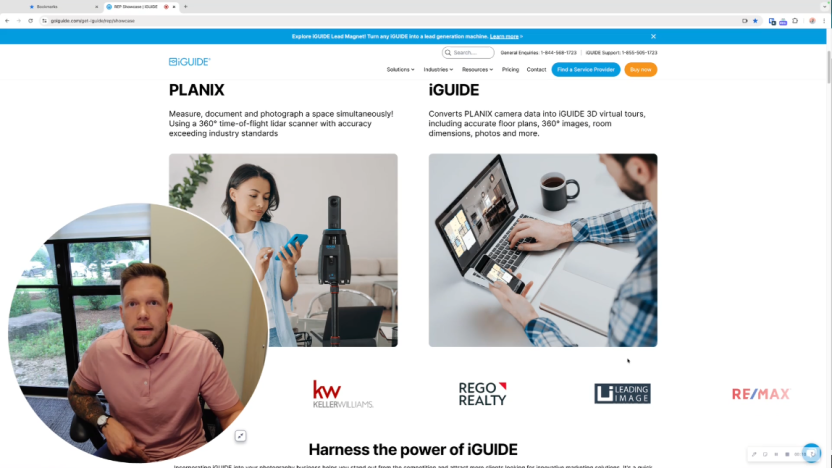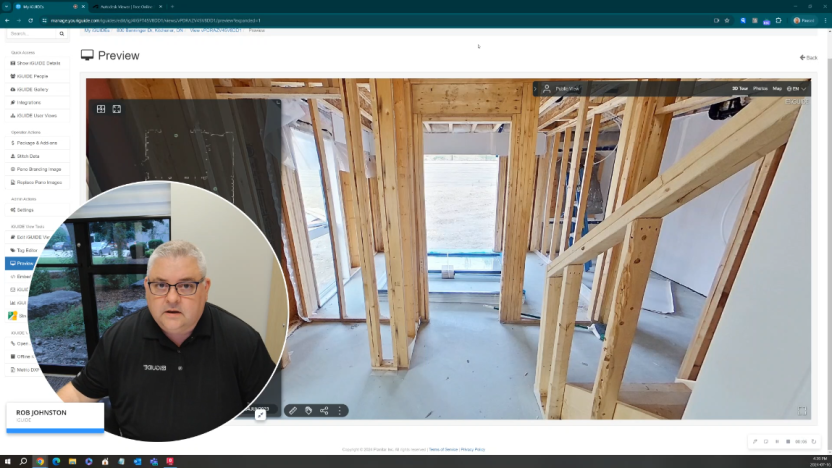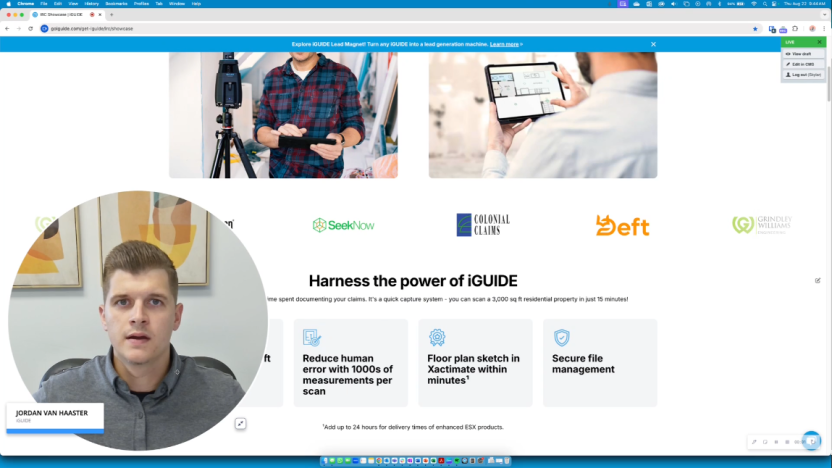Each iGUIDE project includes:
- 3D Virtual Tour
- Embedding tool
- Company branding & contact information
- Virtual staging compatible
- Real-time tagging
- Photospheres & Pano replacement tool
- Property description
- Virtual showing
- Content delivery & Analytics report
- Photo gallery, slide show & photo delivery
- Neighborhood map
- Protected mode
- Advanced on-screen measurements
- Blur sensitive information or objects
- Start options (pano)
- Google street view
- Video and drone integration
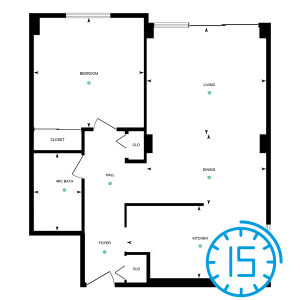
iGUIDE Instant Listing Package
Per project pricing
$7.99 USDLimited to 75 scans
Essential features to create the ultimate Real Estate listing.
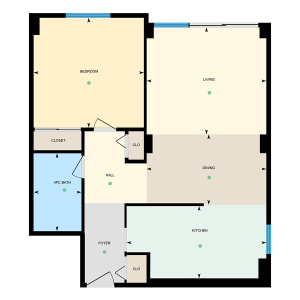
iGUIDE Standard Listing Package
Starting at
$33 USDper project
$0.022 per ft² (minimum of 1,500 ft²)
Your ultimate listing tool complete with downloadable floor plans.
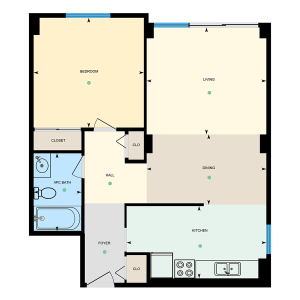
iGUIDE Premium Listing Package
Starting at
$45 USDper project
$0.03 per ft² (minimum of 1,500 ft²)
Enhanced detailed floor plans with fixtures and appliances.
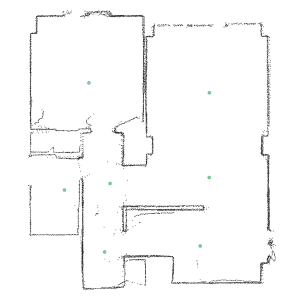
iGUIDE RADIX
Starting at
$4.99 USDPer 75-scan block
Laser-based point cloud data to measure and document a property.

iGUIDE Premium
Starting at
$45 USDper project
$0.03 per ft² (minimum of 1,500 ft²)
Enhanced iGUIDE Floor Plans and feature-rich iGUIDE 3D Virtual Tour. Option to request ESX, DWG and RVT files.
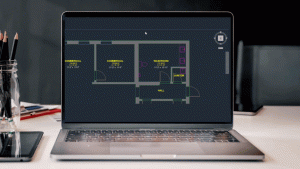
iGUIDE 2D CAD Package
3D Virtual Walkthrough • CAD Floor Plan • Plotted PDF
Get the complete picture. This bundle combines iGUIDE's immersive tours with editable CAD Floor Plans (DWG files) and detailed Plotted PDFs for comprehensive property documentation and a jumpstart on your design process.
Connect with an iGUIDE Project Manager to learn more.
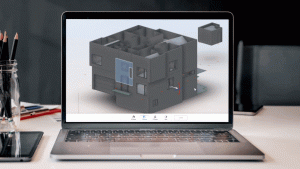
iGUIDE 3D CAD Package
3D Virtual Walkthrough • CAD Floor Plan • 3D Model • Plotted PDF • Roof Plan • Exterior Elevation Drawing
Unlock a property's full potential. This package pairs iGUIDE's immersive experience with 2D CAD (DWG) and 3D Model (Revit) deliverables, detailed Plotted PDFs, plus a Roof Plan and Exterior Elevation Drawing to provide comprehensive documentation of your property.
Connect with an iGUIDE Project Manager to learn more.
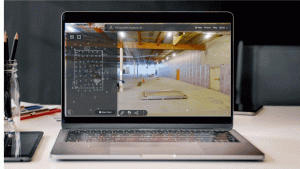
iGUIDE RADIX Package
Point cloud-based 3D Virtual Walkthrough
iGUIDE RADIX provides fast and efficient site visual documentation. The online interface with lidar point cloud is shareable and can be used to view a site and measure in 3D space.
Connect with an iGUIDE Project Manager to learn more.
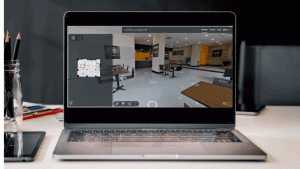
iGUIDE Premium Package
3D Virtual Walkthrough • Schematic Floor Plan
Provide an immersive virtual experience that lets partners, clients and contractors explore your site 24/7 from any location.
iGUIDE Premium Virtual Walkthroughs and Floor Plans capture every detail and feature unique tagging and measurement tools to help you capture comprehensive project information.
Connect with an iGUIDE Project Manager to learn more.
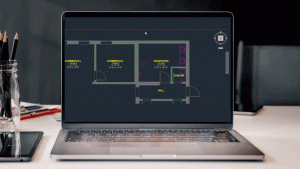
iGUIDE 2D CAD Package
3D Virtual Walkthrough • CAD Floor Plan • Plotted PDF
Get the complete picture. This bundle combines iGUIDE's immersive tours with editable CAD Floor Plans (DWG files) and detailed Plotted PDFs for comprehensive property documentation and a jumpstart on your design process.
Connect with an iGUIDE Project Manager to learn more.
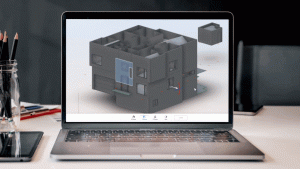
iGUIDE 3D CAD Package
3D Virtual Walkthrough • CAD Floor Plan • 3D Model • Plotted PDF • Roof Plan • Exterior Elevation Drawing
Unlock a property's full potential. This package pairs iGUIDE's immersive experience with 2D CAD (DWG) and 3D Model (Revit) deliverables, detailed Plotted PDFs, plus a Roof Plan and Exterior Elevation Drawing to provide comprehensive documentation of your property.
Connect with an iGUIDE Project Manager to learn more.
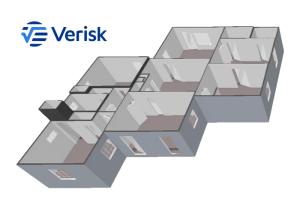
iGUIDE Instant Sketch
Starting at
$35 USDper project
$20 + $0.01 per ft² (minimum of 1,500 ft²)
Limited to 75 scans
When you need to react quickly, an ESX file is delivered in minutes via Verisk Xactimate.
Begin the claim before you leave the property.
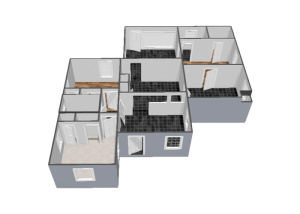
iGUIDE Standard Sketch
Starting at
$63 USDper project
$0.042 per ft² (minimum of 1,500 ft²)
iGUIDE Standard Sketch provides a complete documentation solution for more in-depth assessments.
Document structural and asset damage for properties impacted by floods, water damage and limited fire damage with our iGUIDE Standard package + ESX file.
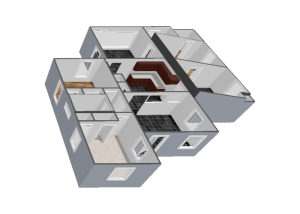
iGUIDE Premium Sketch
Starting at
$75 USDper project
$0.05 per ft² (minimum of 1,500 ft²)
Comprehensive documentation of structural and asset damage for properties impacted by floods, water damage and limited fire damage with our iGUIDE Premium package + ESX file.
Documentation includes cabinet components and complex ceilings.

iGUIDE RADIX
Starting at
$4.99 USDPer 75-scan block
Everything you need to measure and document a property.

iGUIDE Standard
Starting at
$33 USDper project
$0.022 per ft² (minimum of 1,500 ft²)
iGUIDE Standard Floor Plan and feature-rich iGUIDE 3D walkthrough accurately detail a property's layout, dimensions and total square footage.
iGUIDE Standard Floor Plans provide the option to request a DWG and ESX file add-on.

iGUIDE 2D CAD Package
3D Virtual Walkthrough • CAD Floor Plan • Plotted PDF
Get the complete picture. This bundle combines iGUIDE's immersive tours with editable CAD Floor Plans (DWG files) and detailed Plotted PDFs for comprehensive property documentation and a jumpstart on your design process.
Connect with an iGUIDE Project Manager to learn more.
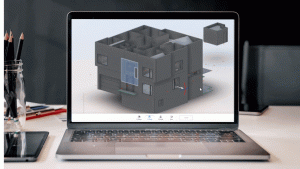
iGUIDE 3D CAD Package
3D Virtual Walkthrough • CAD Floor Plan • 3D Model • Plotted PDF • Roof Plan • Exterior Elevation Drawing
Unlock a property's full potential. This package pairs iGUIDE's immersive experience with 2D CAD (DWG) and 3D Model (Revit) deliverables, detailed Plotted PDFs, plus a Roof Plan and Exterior Elevation Drawing to provide comprehensive documentation of your property.
Connect with an iGUIDE Project Manager to learn more.
Start planning your project with our Cost Calculator today or contact an iGUIDE Specialist to discuss tiered pricing discounts for properties larger than 10,000 ft².

iGUIDE Standard Listing Package
Starting at
$45 CADper project
$0.03 per ft² (minimum of 1,500 ft²)
Your ultimate listing tool complete with downloadable floor plans.

iGUIDE Premium Listing Package
Starting at
$63 CADper project
$0.042 per ft² (minimum of 1,500 ft²)
Enhanced detailed floor plans with fixtures and appliances.

iGUIDE RADIX
Per project pricing
$6.99 CADPer 75-scan block
Everything you need to measure and document a property.

iGUIDE Premium
Starting at
$63 CADper project
$0.042 per ft² (minimum of 1,500 ft²)
The enhanced iGUIDE Premium Floor Plan includes complex ceilings, fixtures and appliances.
iGUIDE Premium Floor Plans are CAD-compatible, with the option to request a DWG, ESX or RVT file add-on.

iGUIDE 2D CAD Package
3D Virtual Walkthrough • CAD Floor Plan • Plotted PDF
Get the complete picture. This bundle combines iGUIDE's immersive tours with editable CAD Floor Plans (DWG files) and detailed Plotted PDFs for comprehensive property documentation and a jumpstart on your design process.
Connect with an iGUIDE Project Manager to learn more.

iGUIDE 3D CAD Package
3D Virtual Walkthrough • CAD Floor Plan • 3D Model • Plotted PDF • Roof Plan • Exterior Elevation Drawing
Unlock a property's full potential. This package pairs iGUIDE's immersive experience with 2D CAD (DWG) and 3D Model (Revit) deliverables, detailed Plotted PDFs, plus a Roof Plan and Exterior Elevation Drawing to provide comprehensive documentation of your property.
Connect with an iGUIDE Project Manager to learn more.

iGUIDE Radix Package
Point cloud-based 3D Virtual Walkthrough
iGUIDE RADIX provides fast and efficient site visual documentation. The online interface with lidar point cloud is shareable and can be used to view a site and measure in 3D space.
Connect with an iGUIDE Project Manager to learn more.

iGUIDE Premium Package
3D Virtual Walkthrough • Schematic Floor Plan
Provide an immersive virtual experience that lets partners, clients and contractors explore your site 24/7 from any location. iGUIDE Premium Virtual Walkthroughs and Floor Plans capture every detail and feature unique tagging and measurement tools to help you capture comprehensive project information.
Connect with an iGUIDE Project Manager to learn more.
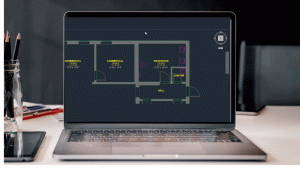
iGUIDE 2D CAD Package
3D Virtual Walkthrough • CAD Floor Plan • Plotted PDF
Get the complete picture. This bundle combines iGUIDE's immersive tours with editable CAD Floor Plans (DWG files) and detailed Plotted PDFs for comprehensive property documentation and a jumpstart on your design process.
Connect with an iGUIDE Project Manager to learn more.

iGUIDE 3D CAD Package
3D Virtual Walkthrough • CAD Floor Plan • 3D Model • Plotted PDF • Roof Plan • Exterior Elevation Drawing
Unlock a property's full potential. This package pairs iGUIDE's immersive experience with 2D CAD (DWG) and 3D Model (Revit) deliverables, detailed Plotted PDFs, plus a Roof Plan and Exterior Elevation Drawing to provide comprehensive documentation of your property.
Connect with an iGUIDE Project Manager to learn more.

iGUIDE Instant Sketch
Per project pricing
$49 CADLimited to 75 scans
$28 + $0.014 per ft² (minimum of 1,500 ft²)
When you need to react quickly, an ESX file is delivered in minutes via Verisk Xactimate.
Begin the claim before you leave the property.

iGUIDE Standard Sketch
Per project pricing
$87 CADUp to 1,500 ft²
$0.058 per ft² (minimum of 1,500 ft²)
iGUIDE Standard Sketch provides a complete documentation solution for more in-depth assessments. Document structural and asset damage for properties impacted by floods, water damage and limited fire damage using our iGUIDE Standard + ESX Add-on.

iGUIDE Premium Sketch
Per project pricing
$105 CADUp to 1,500 ft²
$0.07 per ft² (minimum of 1,500 ft²)
Comprehensive documentation of structural and asset damage for properties impacted by floods, water damage and limited fire damage with our iGUIDE Premium + ESX Add-on.
Documentation includes cabinet components and complex ceilings.

iGUIDE RADIX
Per project pricing
$6.99 CADPer 75-scan block
Everything you need to measure and document a property.

iGUIDE Standard
Per project pricing
$45 CADUp to 1,500 ft²
$0.03 per ft² (minimum of 1,500 ft²)
iGUIDE Standard Floor Plan and feature-rich iGUIDE 3D walkthrough accurately detail a property's layout, dimensions and total square footage.
iGUIDE Standard Floor Plans provide the option to request a DWG and ESX file add-on.

iGUIDE 2D CAD Package
3D Virtual Walkthrough • CAD Floor Plan • Plotted PDF
Get the complete picture. This bundle combines iGUIDE's immersive tours with editable CAD Floor Plans (DWG files) and detailed Plotted PDFs for comprehensive property documentation and a jumpstart on your design process.
Connect with an iGUIDE Project Manager to learn more.

iGUIDE 3D CAD Package
3D Virtual Walkthrough • CAD Floor Plan • 3D Model • Plotted PDF • Roof Plan • Exterior Elevation Drawing
Unlock a property's full potential. This package pairs iGUIDE's immersive experience with 2D CAD (DWG) and 3D Model (Revit) deliverables, detailed Plotted PDFs, plus a Roof Plan and Exterior Elevation Drawing to provide comprehensive documentation of your property.
Connect with an iGUIDE Project Manager to learn more.
Start planning your project with our Cost Calculator today or contact an iGUIDE Specialist to discuss tiered pricing discounts for properties larger than 10,000 ft².

iGUIDE Standard Listing Package
Per project pricing
$33 USDUp to 139.35 m²
$0.237 USD per m² (minimum of 139.35 m²)
Your ultimate listing tool complete with downloadable floor plans.

iGUIDE Premium Listing Package
Per project pricing
$45 USDUp to 139.35 m²
$0.323 USD per m² (minimum of 139.35 m²)
Enhanced detailed floor plans with fixtures and appliances.

iGUIDE RADIX
Per project pricing
$4.99 USDPer 75-scan block
Laser-based point cloud data to measure and document a property.

iGUIDE Premium
Per project pricing
$45 USDUp to 139.35 m²
$0.323 USD per m² (minimum of 139.35 m²)
Enhanced iGUIDE Floor Plans and feature-rich iGUIDE 3D Virtual Tour. Option to request ESX, DWG and RVT files.

iGUIDE 2D CAD Package
3D Virtual Walkthrough • CAD Floor Plan • Plotted PDF
Get the complete picture. This bundle combines iGUIDE's immersive tours with editable CAD Floor Plans (DWG files) and detailed Plotted PDFs for comprehensive property documentation and a jumpstart on your design process.
Connect with an iGUIDE Project Manager to learn more.

iGUIDE 3D CAD Package
3D Virtual Walkthrough • CAD Floor Plan • 3D Model • Plotted PDF • Roof Plan • Exterior Elevation Drawing
Unlock a property's full potential. This package pairs iGUIDE's immersive experience with 2D CAD (DWG) and 3D Model (Revit) deliverables, detailed Plotted PDFs, plus a Roof Plan and Exterior Elevation Drawing to provide comprehensive documentation of your property.
Connect with an iGUIDE Project Manager to learn more.

iGUIDE RADIX Package
Point cloud-based 3D Virtual Walkthrough
iGUIDE RADIX provides fast and efficient site visual documentation. The online interface with lidar point cloud is shareable and can be used to view a site and measure in 3D space.
Connect with an iGUIDE Project Manager to learn more.

iGUIDE Premium Package
3D Virtual Walkthrough • Schematic Floor Plan
Provide an immersive virtual experience that lets partners, clients and contractors explore your site 24/7 from any location.
iGUIDE Premium Virtual Walkthroughs and Floor Plans capture every detail and feature unique tagging and measurement tools to help you capture comprehensive project information.
Connect with an iGUIDE Project Manager to learn more.

iGUIDE 2D CAD Package
3D Virtual Walkthrough • CAD Floor Plan • Plotted PDF
Get the complete picture. This bundle combines iGUIDE's immersive tours with editable CAD Floor Plans (DWG files) and detailed Plotted PDFs for comprehensive property documentation and a jumpstart on your design process.
Connect with an iGUIDE Project Manager to learn more.

iGUIDE 3D CAD Package
3D Virtual Walkthrough • CAD Floor Plan • 3D Model • Plotted PDF • Roof Plan • Exterior Elevation Drawing
Unlock a property's full potential. This package pairs iGUIDE's immersive experience with 2D CAD (DWG) and 3D Model (Revit) deliverables, detailed Plotted PDFs, plus a Roof Plan and Exterior Elevation Drawing to provide comprehensive documentation of your property.
Connect with an iGUIDE Project Manager to learn more.

iGUIDE Instant Sketch
Per project pricing
$35 USDLimited to 75 scans
$20 + $0.107 USD per m² (minimum of 139.35 m²)
When you need to react quickly, an ESX file is delivered in minutes via Verisk Xactimate.
Begin the claim before you leave the property.

iGUIDE Standard Sketch
Per project pricing
$63 USDUp to 139.35 m²
$0.452 USD per m² (minimum of 139.35 m²)
iGUIDE Standard Sketch provides a complete documentation solution for more in-depth assessments.
Document structural and asset damage for properties impacted by floods, water damage and limited fire damage with our iGUIDE Standard package + ESX file.

iGUIDE Premium Sketch
Per project pricing
$75 USDUp to 139.35 m²
$0.538 USD per m² (minimum of 139.35 m²)
Comprehensive documentation of structural and asset damage for properties impacted by floods, water damage and limited fire damage with our iGUIDE Premium package + ESX file.
Documentation includes cabinet components and complex ceilings.

iGUIDE Radix
Per project pricing
$4.99 USDPer 75-scan block
Everything you need to measure and document a property.

iGUIDE Standard
Per project pricing
$33 USDUp to 139.35 m²
iGUIDE Standard Floor Plan and feature-rich iGUIDE 3D walkthrough accurately detail a property's layout, dimensions and total square footage.
iGUIDE Standard Floor Plans provide the option to request a DWG and ESX file add-on.

iGUIDE 2D CAD Package
3D Virtual Walkthrough • CAD Floor Plan • Plotted PDF
Get the complete picture. This bundle combines iGUIDE's immersive tours with editable CAD Floor Plans (DWG files) and detailed Plotted PDFs for comprehensive property documentation and a jumpstart on your design process.
Connect with an iGUIDE Project Manager to learn more.

iGUIDE 3D CAD Package
3D Virtual Walkthrough • CAD Floor Plan • 3D Model • Plotted PDF • Roof Plan • Exterior Elevation Drawing
Unlock a property's full potential. This package pairs iGUIDE's immersive experience with 2D CAD (DWG) and 3D Model (Revit) deliverables, detailed Plotted PDFs, plus a Roof Plan and Exterior Elevation Drawing to provide comprehensive documentation of your property.
Connect with an iGUIDE Project Manager to learn more.
Start planning your project with our Cost Calculator today or contact an iGUIDE Specialist to discuss tiered pricing discounts for properties larger than 10,000 ft².
Pricing Calculator
Meet with an iGUIDE Specialist
Ready to experience the power of iGUIDE? Schedule a personalized demo with an iGUIDE Specialist.
Compare iGUIDE features
| Radix | Instant | Standard | Premium | |
|---|---|---|---|---|
| Embedding tool | ||||
| Company branding & contact information | ||||
| Virtual staging compatible | ||||
| Real-time tagging | ||||
| Photospheres & Pano replacement tool | ||||
| Property description | ||||
| Virtual showing | ||||
| Analytics reports | ||||
| Photo gallery, slide show & photo delivery | ||||
| Neighborhood map | ||||
| Protected mode | ||||
| Advanced on-screen measurements | ||||
| Start options (pano) | ||||
| Google street view | ||||
| Video and drone integration | ||||
Deliverables
|
||||
| 3D Virtual Tour | ||||
| Online interactive black and white iGUIDE floor plan | ||||
| Color-coded floor plans (Online, PDF, JPG, SVG formats) | ||||
| Add-on ESX files | ||||
| Add-on DWG files | ||||
| Add-on RVT files | ||||
Additional Features
|
||||
| Downloadable offline file | ||||
| Room dimensions & areas | ||||
| Google indexing | ||||
| Feature sheet creator (property brochure) | ||||
| Property measurement standard | ||||
| Floorplanner export | ||||
| ANSI-Z765 / RMS compliant 2D square footage calculations | ||||
| 120-day hosting plan | ||||
| One-year hosting package | ||||
| Enhanced detailed floor plans with fixtures and appliances | ||||
| VR compatible | ||||
Processing
- Charges are based on billable ft².
- The processing fees include one year of hosting in the iGUIDE Cloud (there is currently no hosting fee charged after the first year).
- Processed iGUIDEs can be downloaded for offline viewing or self-hosting.
- Total Delivery Cost: iGUIDE processing fees are one part of the total delivery cost which also includes the cost of data collection, as determined by on-site scanning time multiplied by the hourly pay rate of a camera operator. iGUIDE is the leader in cost-efficiency, allowing you to service more volume with fewer cameras and camera operators, saving you time and money.
Delivery Time and Additional Requirements
- iGUIDEs with all required data uploaded to the Portal will be processed within 24 hours.
- The exact completion time is contingent on the daily volume of guides.
- iGUIDEs are drafted in the order in which the files are uploaded to the Portal.
- No drafting occurs on official holidays in Ontario, Canada.
- For iGUIDEs greater than 10,000 sq ft, the standard turnaround time for the completed iGUIDE is not guaranteed. The size and complexity of the property will determine the delivery date.
- 2D CAD Package: 1-7 business days for properties under 10,000ft². Please contact the Support Team for properties over 10,000ft². Delivery times will vary due to property size and complexity.
- 3D CAD Package: 7-14 business days for properties under 10,000ft². Please contact the Support Team for properties over 10,000ft². Delivery times will vary due to property size and complexity.
Get started with iGUIDE
Ready to take the next step?

Watch a demo
See how iGUIDE can help your business grow today.
Talk to an iGUIDE specialist
Learn how iGUIDE can elevate your business — talk to a specialist today.
Stay up to date
Get the latest industry insights, product updates and more delivered straight to your inbox.

