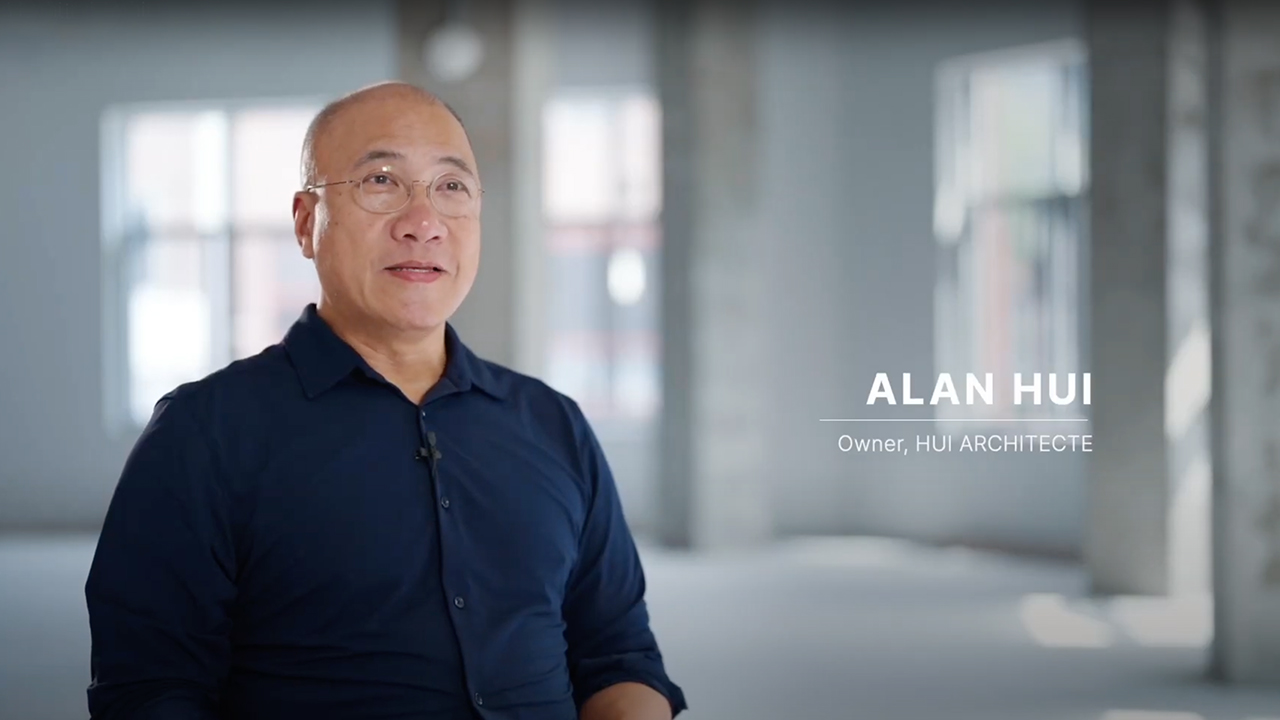Decades of architecture, powered by efficiency
“I became an architect because I love to create spaces, forms and experiences that people can enjoy. With iGUIDE, I can focus on design instead of fighting bad data. It’s the friend every architect needs.
– Alan Hui
For more than 30 years, Montreal architect Alan Hui has been shaping the city he’s called home since his McGill University days. Through his practice, Hui Architects, he has completed hundreds of commercial, residential and industrial projects each year.
The pain of measuring the old way
Before iGUIDE, Alan’s workflow demanded more time and resources, with greater room for error.
“Traditionally, capturing a space meant sketching on paper or an iPad, then measuring heights, lengths, angles one by one with a laser. It was tedious and even small errors would creep in. If a wall was off by 5 or 10 degrees, I wouldn’t realize until I was back in the office.
Hiring third-party measurement companies didn’t always help. It added expense, and sometimes still delivered incomplete or incorrect data.
The “wow” moment on site
Alan’s perspective shifted on a job site when a contractor introduced him to the iGUIDE PLANIX R1.
“He said it could capture 360° photos, record measurements and create a floor plan almost instantly. I thought, ‘Are you sure?’ He laughed and told me my sketching method was outdated. So I went on YouTube and realized this tool could really help my business.”
Accuracy was Alan’s next big question. “My contractor sent me an iGUIDE PDF, and when I imported it into AutoCAD and compared it with my own laser measurements, it was incredibly precise.”
“When I saw what the R1 could do, I was stunned. I knew I needed it.
From hours to minutes: speed and precision unlocked
Since adopting iGUIDE, Alan has cut hours off every site visit and eliminated rework.
“As a solo architect, I have to be efficient. iGUIDE makes me one of the most efficient architects in town.
He explains: “I submit my scans, and in return I get a highly accurate DXF file that doesn’t miss a single corner. One scan takes just seven seconds and covers about 100 feet. Move the camera, scan again and everything in the space is captured exactly as it is. Before, I’d waste hours trying to match landlord drawings to the site.”
Alan also praises the compact setup: “It’s faster and more reliable than anything I’ve used before. All you need is a phone with the app. You connect to the camera in seconds, click and start scanning. When I reach the site, all I need is my backpack, within two minutes I’m scanning.”
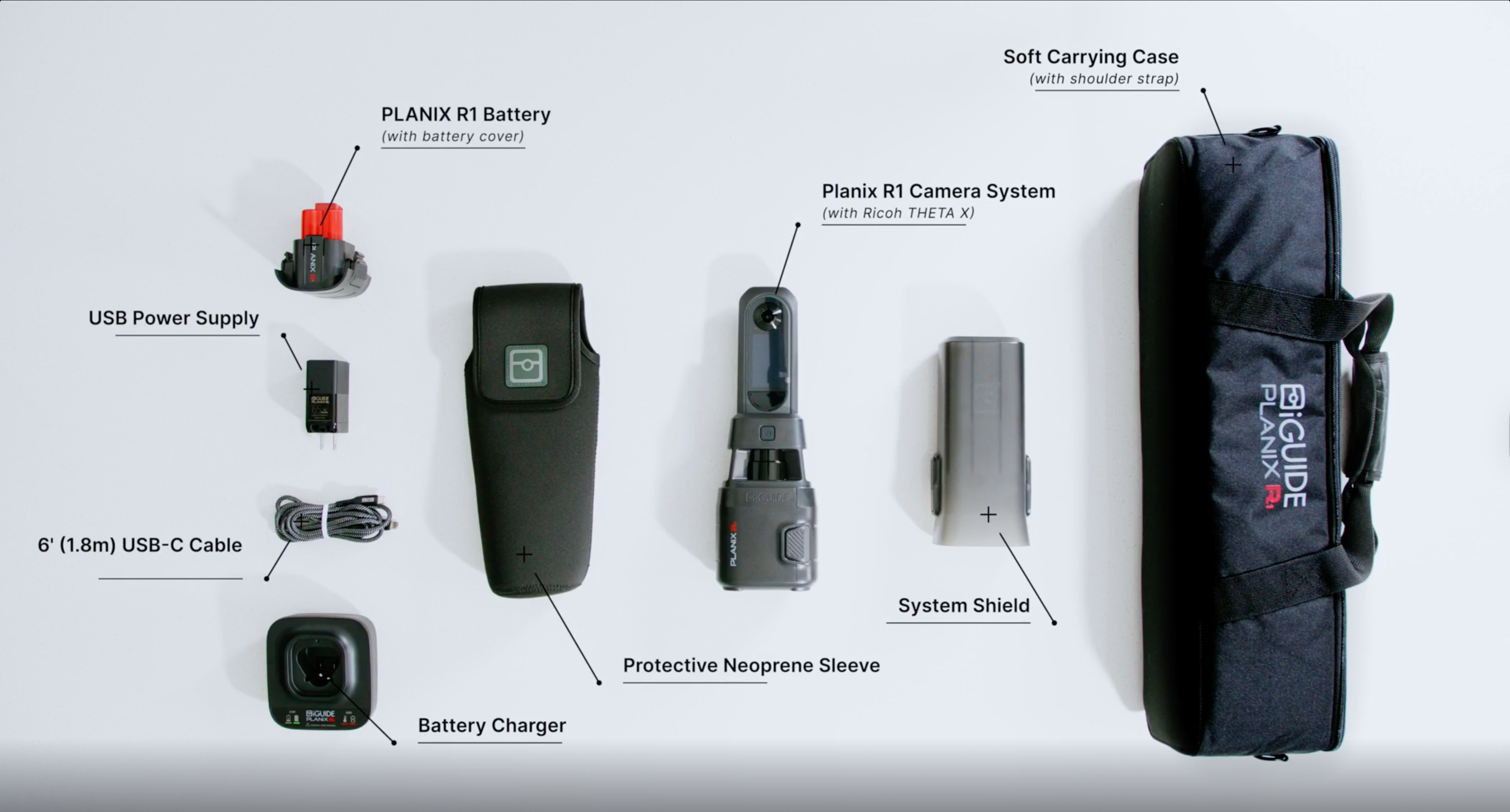
Clients blown away by visuals and control
Clients are just as impressed.
“Their eyes pop when they see the clarity of the images. Within 15 minutes they’re clicking and zooming through every corner of the space. Everyone says, ‘Wow, this is amazing.’”
Alan remembers scanning a 28,000 sq. ft. industrial building in just over an hour. “When I shared the 3D tour, my client was blown away. She could immediately explore the rooms, take measurements and begin planning her renovation, all from her desk.”
Why Alan chose iGUIDE over every other tool
Alan researched other scanning tools but found nothing comparable.
“For the services, the precision and the price, no one can compete. Every architect should look into it. In fact, anyone who needs to capture existing conditions—engineers, contractors, property managers—should be using this. It’s amazing.”
“The most powerful thing iGUIDE gives you is communication.
He also highlights iGUIDE’s Canadian roots: “It feels good knowing I’m using a tool that’s designed and built here.”
Unlike competitors that charge subscriptions or limit projects, iGUIDE’s pricing is straightforward: a small processing fee per scan, with no hosting costs or hidden charges. “It’s a very clean-cut package that I love. I don’t have to worry about long-term costs—it’s the most competitive package on the market right now, plus I own the data.”
“On one project, iGUIDE saves me three to four hours. Over ten projects, that’s 40 hours saved. It pays for itself in just a few jobs.
“And the support matters too: every time I call, the team walks me through exactly what to do. It’s the best support I’ve ever had.”
Design without compromise
For Alan, iGUIDE is more than a documentation tool, it’s his “king of capture,” delivering the precision of the R1 and the freedom to design without compromise.
“Efficiency has always been my challenge, but now it’s become my edge. With iGUIDE, I can focus on the artistry of architecture.
At the end of the day, Alan isn’t defined by his tools but by the spaces he creates, and iGUIDE gives him the accuracy and efficiency to do more of what he loves.
Check out more from iGUIDE
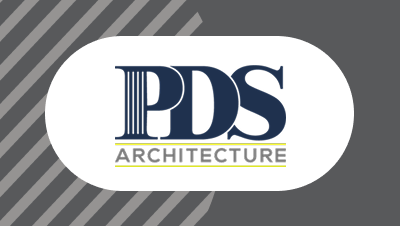
Scaling without the headcount: How PDS Architecture modernized site documentation
PDS Architecture streamlined site documentation with iGUIDE, cutting return visits and boosting efficiency while expanding work with national brand partners.
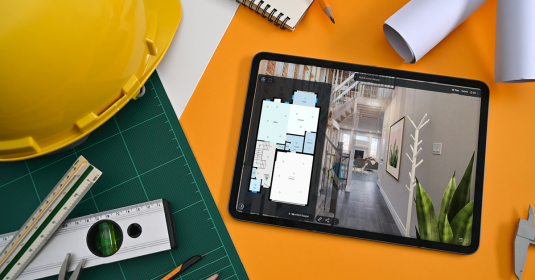
See behind the walls: The advantages of using iGUIDE for reno documentation
Discover how this innovative tool captures every detail of your renovation, safeguarding your client’s investment for years to come.
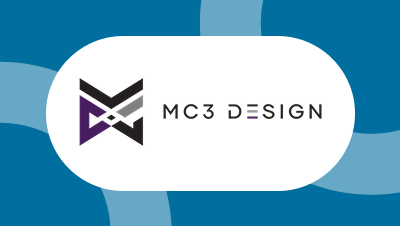
MC3 Group cuts measurement time by 50% with iGUIDE technology
From slow, manual measurements to fast, accurate 3D models. Discover how iGUIDE helped MC3 Group save time and boost client satisfaction.
