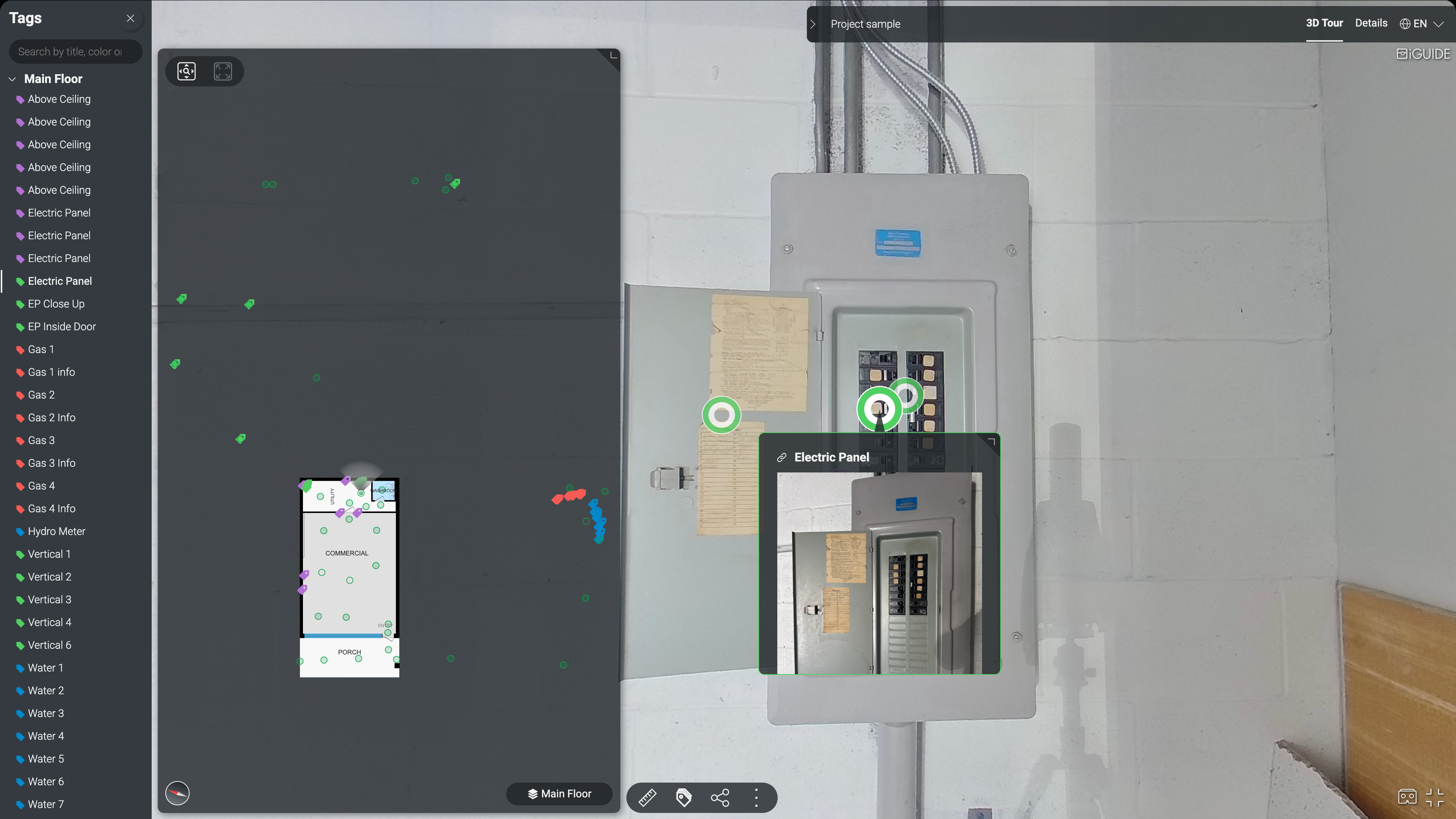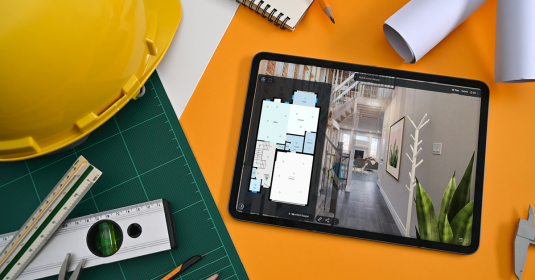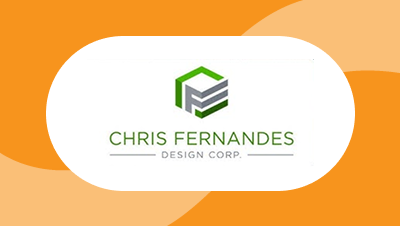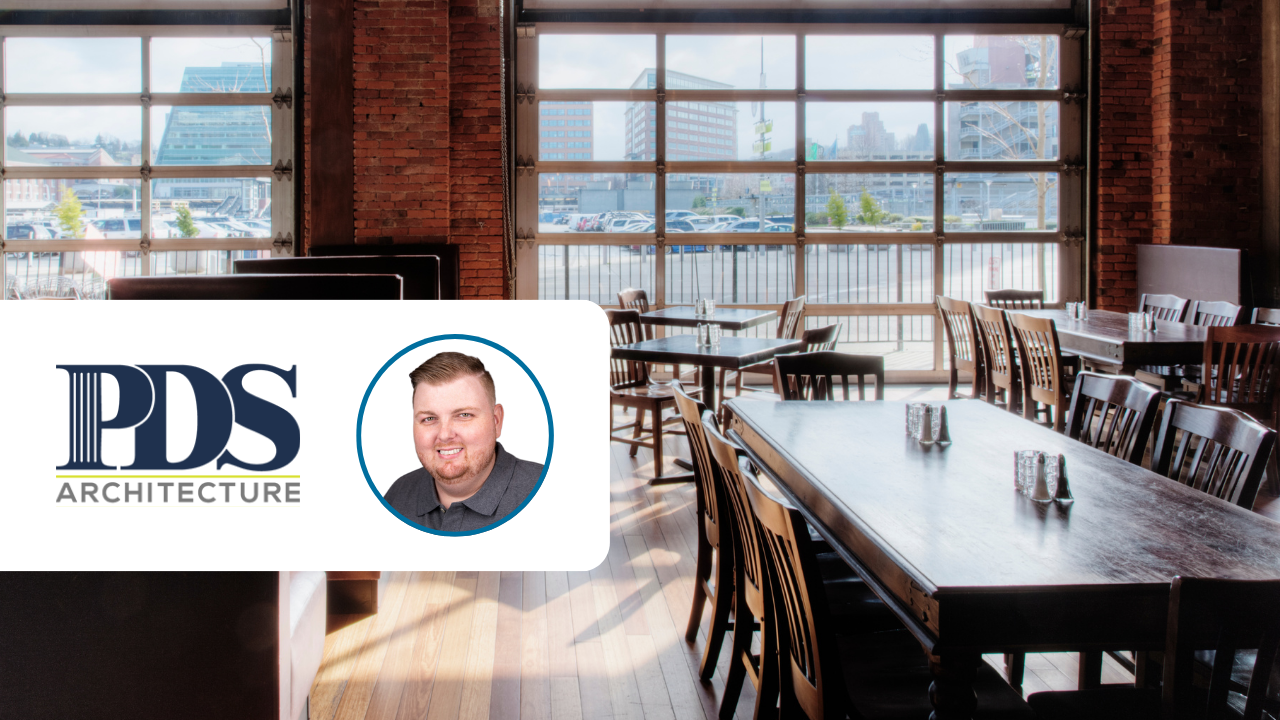PDS Architecture, a full-service architecture and planning firm in Southwest Florida, has focused on delivering high-quality design solutions across commercial, residential, healthcare, hospitality and government sectors for over 60 years. But with growing demand and increasingly complex projects, their manual approach to site documentation created bottlenecks they couldn’t ignore.
Bryan Arnold, Project Manager at PDS Architecture, shares how iGUIDE transformed their documentation process, improved design workflows and enabled their team to expand operations nationwide—without increasing internal workload.
Outgrowing traditional methods
Traditional site documentation at PDS Architecture relied heavily on manual measurements, sketches and hundreds of photos, which Bryan described as time-consuming and prone to missed details. This process often required multiple return site visits and pulled key production staff away from their office work for hours or even days, reducing drawing output and slowing overall efficiency.
These inefficiencies directly affected project timelines. Bryan explains that missed dimensions and unclear visual references frequently led to design delays and costly revisions. The need for return site visits disrupted schedules and created coordination gaps. At the same time, time spent in the field reduced the hours available for drawing production, slowing their ability to progress on multiple projects simultaneously.
A more efficient, accurate approach
Looking for a more scalable way to capture existing conditions, the PDS team began evaluating new options. “We wanted a more efficient and accurate way to capture existing conditions without sacrificing quality,” says Bryan. “iGUIDE and their Project Management Group offered a solution that could combine measurement, visual documentation and CAD file delivery in a single visit.”
The results were immediate: faster schematic design, fewer drawing errors and clearer project coordination.
 “ The ability to gather complete site data quickly and receive accurate CAD files within a short turnaround was critical. The virtual tour and detailed equipment tags add value by allowing the entire team to revisit the site from the office, reducing the need for clarifications and saving time on coordination.
“ The ability to gather complete site data quickly and receive accurate CAD files within a short turnaround was critical. The virtual tour and detailed equipment tags add value by allowing the entire team to revisit the site from the office, reducing the need for clarifications and saving time on coordination.
Designing smarter. Building faster. Growing bigger.
With a leaner documentation process, PDS Architecture unlocked new growth potential.
“The accuracy of our base drawings has improved significantly, and our internal workflows are faster and more consistent. Consultants coordinate more effectively, and clients appreciate being able to review sites virtually.”
More importantly, the new approach enabled the firm to expand beyond its local market.
“iGUIDE has allowed our firm to expand its footprint nationwide by utilizing their extensive network of capture providers,” says Bryan. “This capability has enabled us to take on projects in locations that would have previously been difficult or impractical to service, giving us greater geographic flexibility without increasing internal travel demands or staff workload.”
Success in action: Beating the schedule
In one recent commercial buildout, the PDS team completed their construction documents ahead of schedule—thanks to the clarity and confidence that came from their improved documentation process.
“We could avoid follow-up site visits and detect field conditions that would have impacted layout and permitting. This helped us finalize construction documents ahead of schedule and avoid downstream issues.”

Photo tags of building system equipment are highlighted within the iGUIDE Virtual Walkthrough.
Customization that supports consistency
Bryan notes that adaptability has been key. “iGUIDE’s ability and willingness to tailor site survey documentation to the specific needs of a client, franchise or project is what stands out most,” he says. “That level of customization has been critical to maintaining consistency across our portfolio while accommodating varying brand and jurisdictional requirements.”
Advice from a team that’s been there
For other architecture firms thinking about modernizing their approach to site documentation, the PDS team offers this advice:
“Start with a few test projects and allow time for your internal team to adjust workflows. Once integrated, the time savings and accuracy improvements speak for themselves.”
Looking ahead
PDS Architecture has turned a common bottleneck into a competitive advantage by prioritizing innovation and operational excellence. With smarter tools, faster workflows and a national reach, they’re delivering more value to clients and building the future of architecture, one project at a time.
“iGUIDE helped us operate more efficiently, take on more work and reduce time spent on repetitive or manual field tasks.”
Ready to streamline your next project?
Let the iGUIDE Project Management Group help you move faster with less overhead.
Check out more from iGUIDE

See behind the walls: The advantages of using iGUIDE for reno documentation
Discover how this innovative tool captures every detail of your renovation, safeguarding your client’s investment for years to come.

The hidden costs of inaccurate site surveys
Opening a new restaurant or franchise location is a race against time. But here’s a shocking statistic: only 10% of new restaurants open on schedule (KPMG). The rest? They get stuck in delays—often because of inaccurate site surveys.

The future of architecture: CF Design's seamless shift to digital precision
In architecture, attention to detail is vital—from drafting plans to capturing measurements and documenting progress. For Chris Fernandes, C.E.T., of CF Design Corp., it’s always been central to the job.
