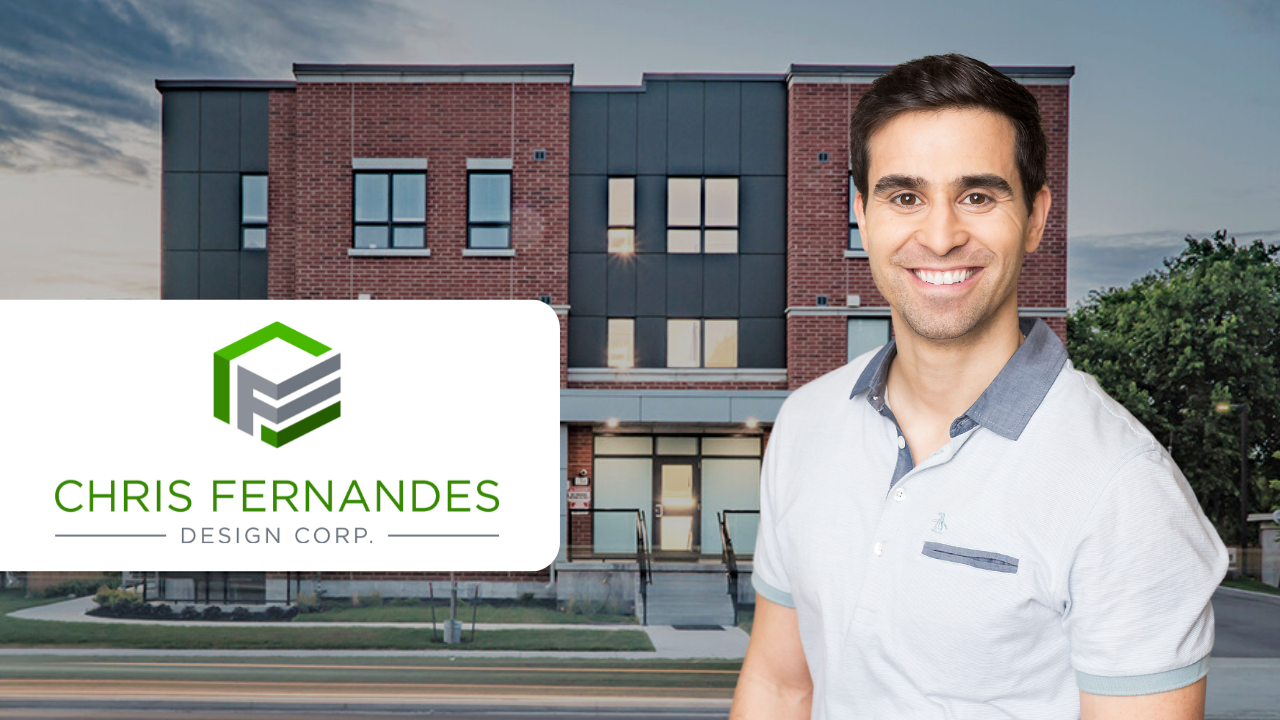In the world of architecture, attention to detail is crucial—whether it’s drafting plans on-site, capturing measurements, or documenting progress throughout construction. For Chris Fernandes, C.E.T., Principal Architect and Owner of CF Design Corp., this has always been a significant part of the job.
The challenge
As the leader of a small architectural firm specializing in bringing projects from concept to construction, Chris faced challenges in how he collected data on-site. For every project, he’d arrive with a pen, paper and a camera, spending hours manually recording measurements, taking extensive photos and sketching plans by hand. Depending on the project’s complexity, it was a time-consuming process that could stretch the timeline and take away valuable time that could be better spent elsewhere.
The solution
Things changed for Chris the day CF Design adopted iGUIDE. No more sketching floor plans by hand or scribbling pages of notes on-site. iGUIDE’s LiDAR-equipped 360° camera captures everything in a single visit—accurate property data, complete visuals and spatial details. Within days, the full project is delivered back: precise CAD floor plans, 3D models and immersive virtual walkthroughs. Chris doesn’t do the heavy lifting anymore—iGUIDE does.
The results
For Chris and CF Design Corp., the transition to using advanced technology has fundamentally improved their work and client value delivery.
Convenient on-site data collection
With iGUIDE, the process that used to take Chris hours is now streamlined into a few simple steps. Rather than painstakingly measuring every detail of a building or space by hand, Chris captures all the essential data using the iGUIDE system’s LiDAR point cloud. He no longer needs to take extensive photos during a site visit, nor does he need to worry about returning to the office with a pile of notes and images to sort through. All that data is captured and stored digitally in a clear, easy-to-manage format.
“The iGUIDE system has completely streamlined our process. Now, instead of spending hours on-site drafting, measuring and taking pictures, I just capture the data and get everything I need. It’s a huge time-saver.”
One of the key benefits of iGUIDE’s system is its flexibility. Chris can upload the captured iGUIDE point cloud data and end files directly to his own servers, or if his clients prefer, they can store them on their servers. This means that Chris owns all the data and iGUIDE project files permanently, eliminating the need for costly subscriptions or ongoing fees.
Efficient project management
iGUIDE has done more than save Chris time—it’s completely changed how he manages his projects, especially during construction. Chris used iGUIDE at several key stages for a recent new home build, including the foundation, framing and mechanical electrical rough-ins. Throughout these phases, he captured crucial data using the LiDAR point cloud and integrated it into his design plans.
By overlaying the data from iGUIDE’s 2D point cloud onto the digital plans, Chris could track construction progress, spot potential issues and address them immediately. The system also served as a vital communication tool, allowing stakeholders—contractors, clients and his team—to stay aligned and informed. In cases where there were any uncertainties or complications on-site, Chris could quickly hop onto a Zoom call and walk through the virtual tour with everyone, review the space and make real-time decisions.
Better client experiences
Chris provides his clients with a truly unique service. At the end of every new home project, Chris provides homeowners with detailed, future-proof documentation of the property. This includes information on structural elements, plumbing, electrical systems and more. For homeowners, the virtual tour is an invaluable resource that lets them "peel back the walls" and gain an understanding of the home's inner workings without the need for costly inspections or guesswork. Should the homeowner need to make any renovations or repairs or even deal with issues like a plumbing leak in the future, they could simply refer to the clear, comprehensive data from their iGUIDE.
“The homeowner was thrilled to have complete documentation of the property. If they ever decide to renovate or need to deal with any issues, they have a clear picture of what’s behind the walls. It’s not just a great resource for them; it’s a way to add long-term value to the project.”
Ready to transform your architectural workflow?
Chris has seen tremendous improvements in both his work processes and client relationships since making the shift to digital. By eliminating the need for manual drafting and photos on-site, the team can focus more on creativity, design and building strong client relationships. The precision of LiDAR technology ensures that Chris gets the most accurate, reliable data, while the easy-to-use virtual tours and point cloud overlays streamline communication with stakeholders and help catch potential issues early in the process.
If you’re like Chris and looking for a way to improve your site data collection, communication and client experience, iGUIDE may be the perfect solution for you. Reach out to a iGUIDE Project Manager today to learn how you can streamline your projects and enhance client satisfaction.
