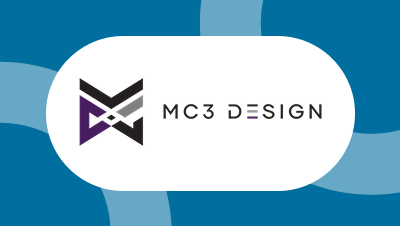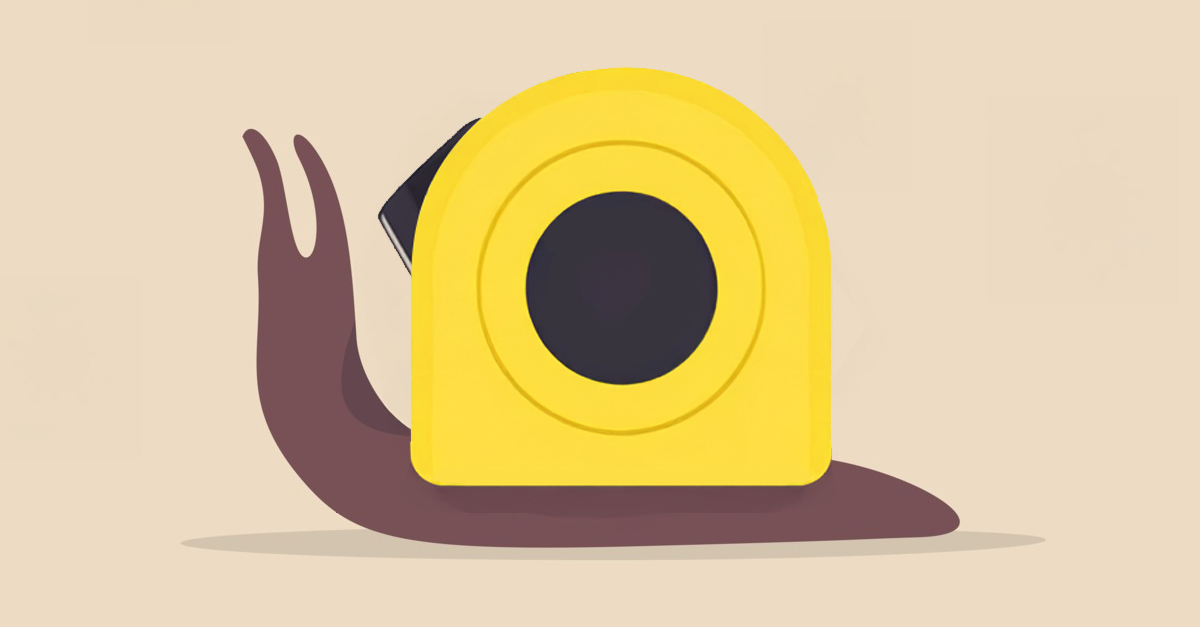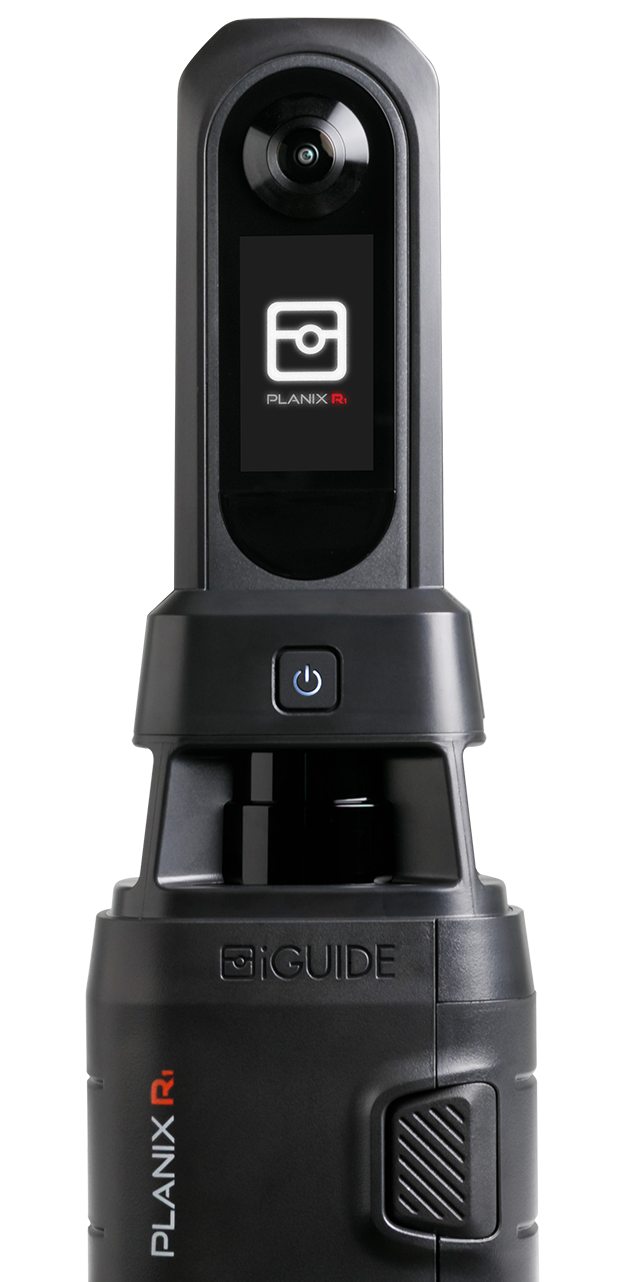In an industry where every second counts and accuracy can make or break a project, it's surprising how many design and build professionals are still relying on the classic combo: tape measure and pencil.
Sure, it's worked for decades, but imagine how much easier things could be with digital tools doing the heavy lifting.
The problem with manual measurements
Manual measurement has its place, but it comes with some serious drawbacks:
- Time-consuming: Measuring large spaces manually can eat up hours, especially when you're double-checking or revisiting the site.
- Human error: A wrong number or missed corner can result in costly design changes or construction delays.
- Lack of documentation: Quick sketches in a notebook often don’t stand up to scrutiny, especially when clients or subcontractors need precise details.
If you're still doing it the old-school way, you’re not just working harder, you might be falling behind.
Your competitors are upgrading
More and more design professionals, contractors and builders are turning to tech tools like iGUIDE to transform their measurement and documentation process and gain a competitive advantage.
What is iGUIDE?
iGUIDE is a property data capture system that combines a laser scanner and 360° camera to quickly produce:
- Precise floor plans
- Square footage calculations
- 3D virtual tours
- Measurement data accurate to within 0.5%
In short, it captures spaces faster and more accurately than a team with tape measures ever could.
Benefits of using iGUIDE for design & build work
- Speed: With iGUIDE, a 3,000+ square foot space can be fully scanned in under an hour, sometimes in just 20 minutes! That means less time on site and more time designing, quoting or building.
- Accuracy you can rely on: iGUIDE measurements meet or exceed industry standards and are defensible in professional workflows. This is critical when you're quoting jobs, designing layouts or coordinating trades.
- Professional presentation: iGUIDE provides deliverables that look clean and polished, ideal for presentations to clients, consultants or planning officials.
- Centralized data: All your spatial data is captured in one visit and accessible in one place, minimizing back-and-forth or re-measuring.
Why this matters now
The design and build space is more competitive than ever. Clients expect faster turnarounds, municipalities demand precise data and margins are getting tighter.
If your competitor can measure an entire property, generate floor plans and produce documentation in the time it takes you to wrap your tape measure, who do you think the client will choose?
If you want help optimizing your workflow with iGUIDE, let’s chat:
Check out more from iGUIDE

MC3 Group cuts measurement time by 50% with iGUIDE technology
From slow, manual measurements to fast, accurate 3D models. Discover how iGUIDE helped MC3 Group save time and boost client satisfaction.

Unlock: How design & build pros are using tech to move faster

Why do Architects hate site surveys—and what can they do about it?
As an Architect, how often do you recoil at the mention of site surveys? The travel expenses and extensive dreary hours spent documenting every aspect of a property that could be spent on more productive and meaningful tasks are enough to make anyone’s head spin.
What if there's a smarter, more efficient way to get the data you need without the hassles?


