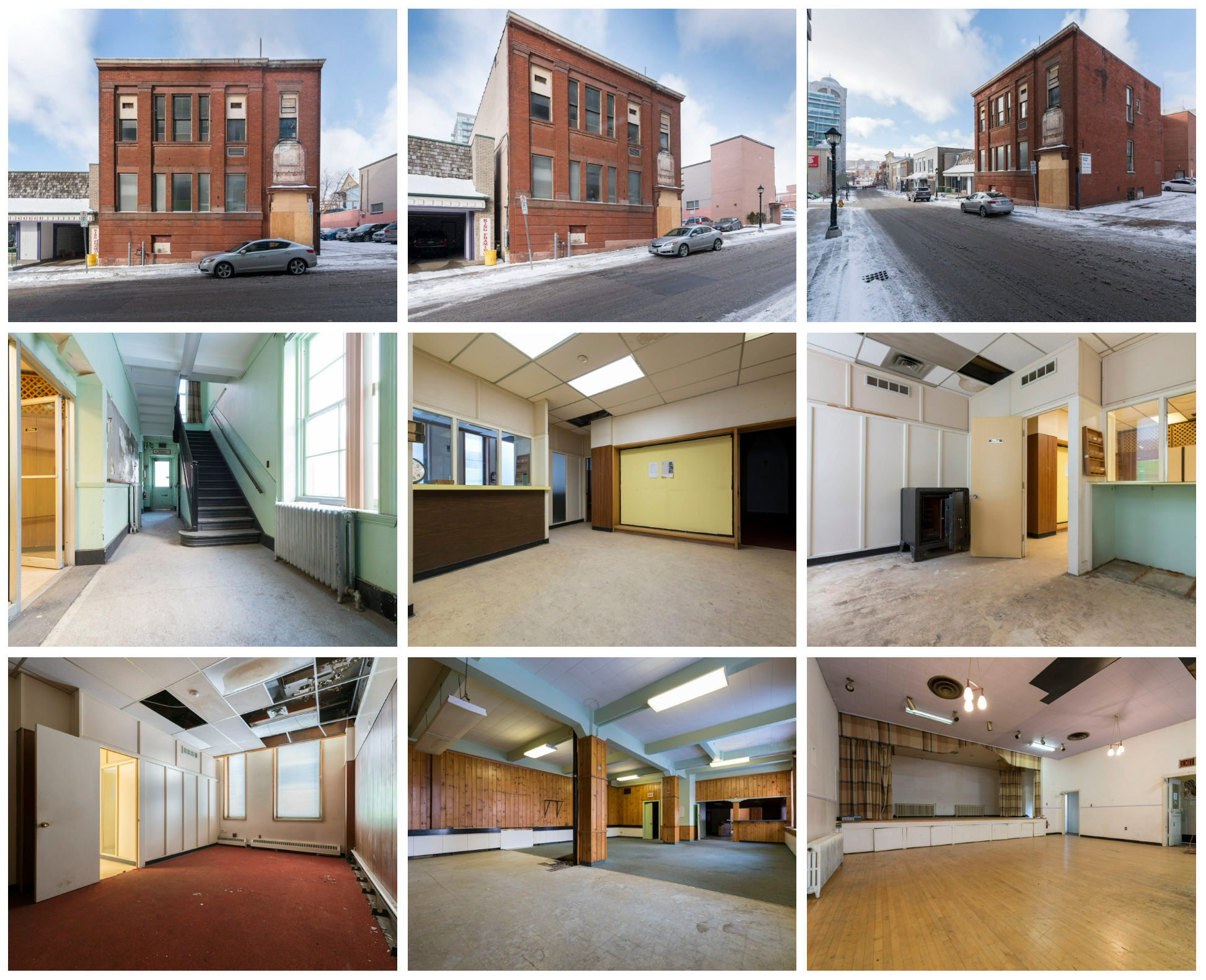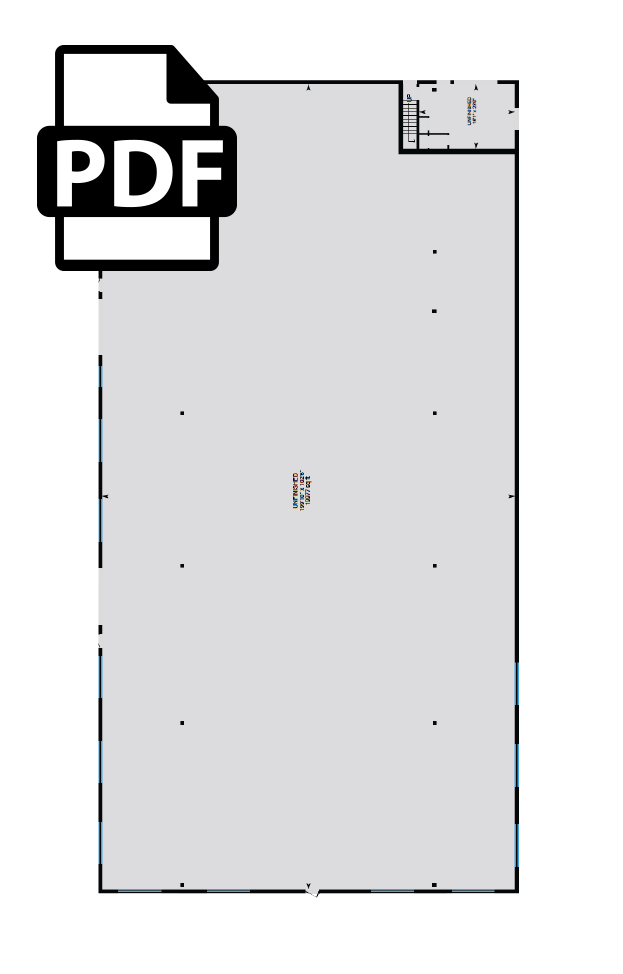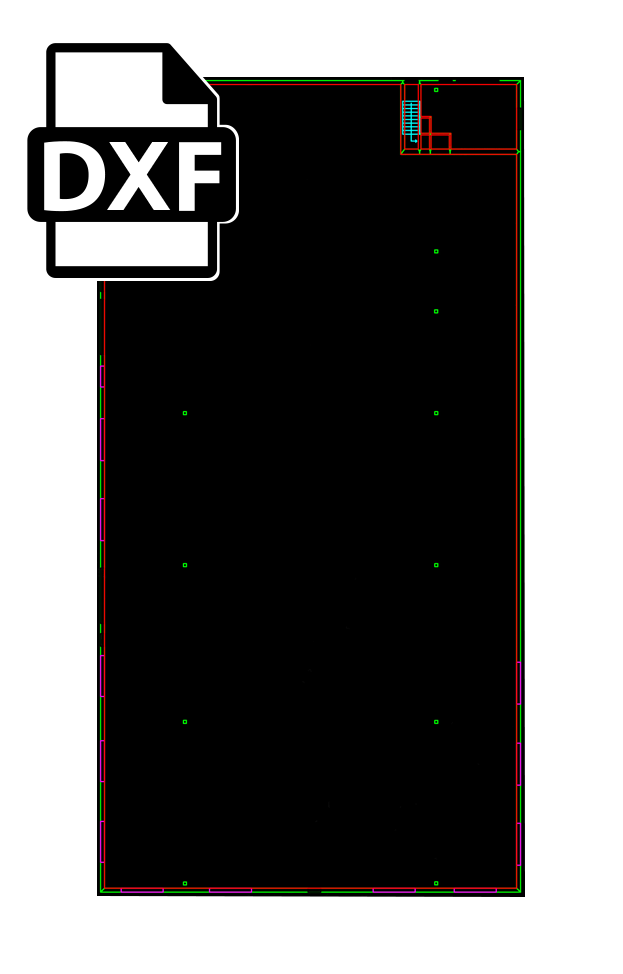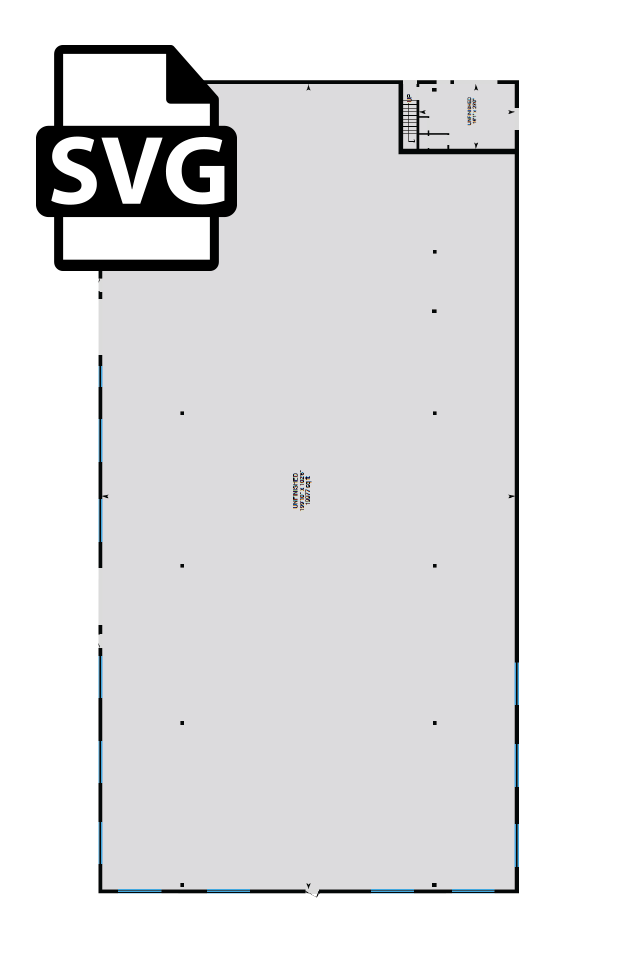Winning Submission
Property Photos

Competition Description
Construction Specifications Canada (CSC) Grand Valley and Toronto Chapters proudly present the annual Student Design Competition open to all current post-secondary school students in Ontario with an interest in construction-related activities including architecture, landscape architecture, engineering, interior design, construction management, innovative products, and manufacturing. Entries can be submitted by individuals, or by teams consisting of up to 4 people.






