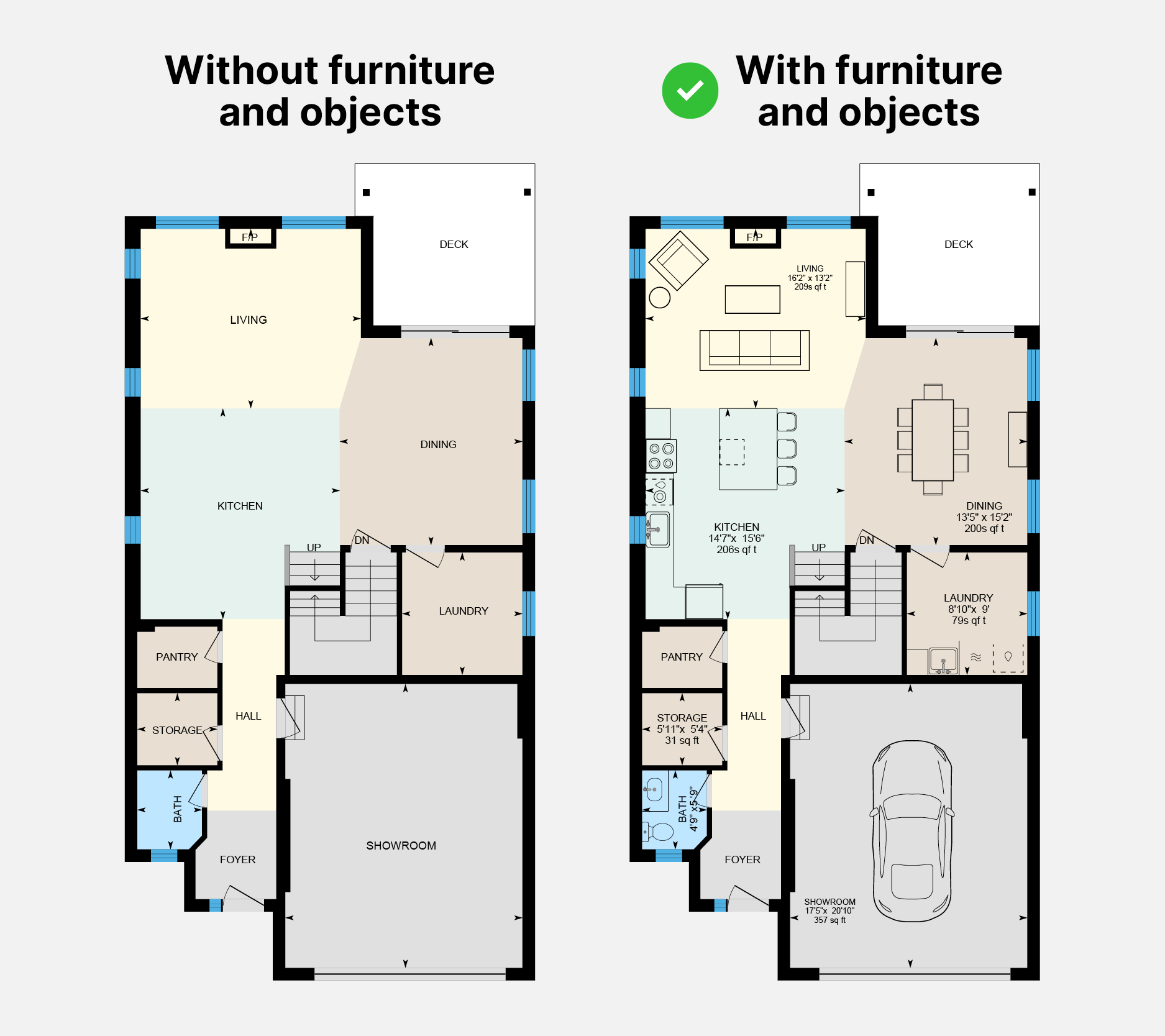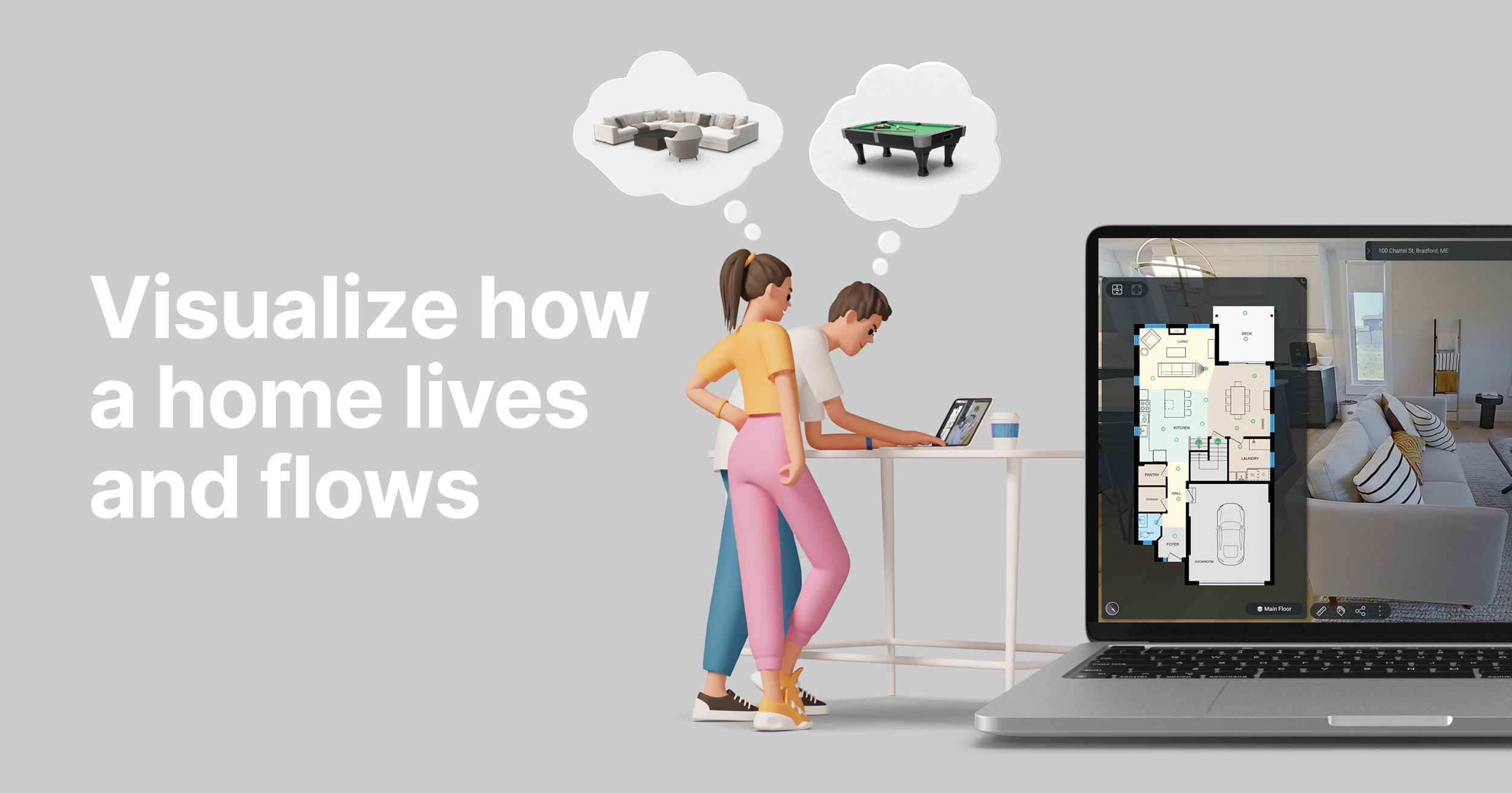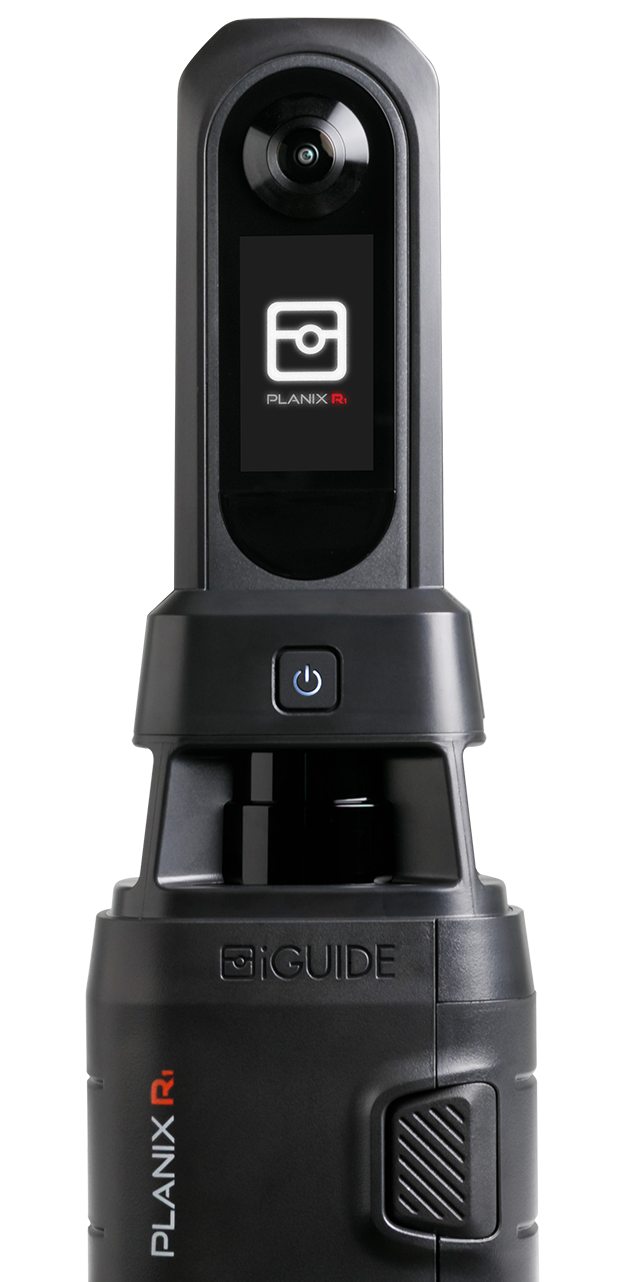A clearer representation of every space
Floor plans have always been powerful tools for understanding space, but now, with the latest update to iGUIDE Premium, enhanced 2D furniture and objects add a new layer of clarity. These updates make it easier to interpret room purpose, flow and scale at a glance.
With more detailed furniture and objects, iGUIDE Premium offers a more complete and accurate view of a property. Recognizable furniture and objects make it instantly clear how each space is meant to be used, adding context to room dimensions and layouts. This means that:
- Homebuyers and tenants can visualize how their furniture will fit
- Designers and architects can plan spaces with greater precision
- Real estate professionals can present properties in a more compelling way

Simpler planning
When exploring a property, scale is everything. With furniture and objects, it’s easier to get a feel for the space—how big a room really is, how it might compare to another property, or give an approximation of what furniture would fit.
The result? Less guesswork. Better planning. And more confident decisions.
Instant clarity on room purpose and layout
Square footage alone doesn’t always tell the whole story. Seeing furniture in a room helps make its purpose more obvious—whether it’s a den that doubles as a home office or a dining room that comfortably seats six. These visual cues offer helpful context, especially for buyers or renters trying to picture how they’d use the space day-to-day.
Visualize how a home lives and flows
Great spaces aren’t just about individual rooms—they’re about how they connect. True-to-scale objects can help illustrate natural transitions between spaces, whether the layout is open-concept or segmented, and preview how the movement might feel from one room to the next.
Please note: We don’t add or stage virtual furniture in empty rooms. If the property is unfurnished, it will appear that way in the floor plan to ensure an accurate representation of the space.
Elevating the home-buying and design experience
For real estate agents, iGUIDE Premium provides an edge by making listings more engaging and informative. Buyers and renters can assess fit and function from anywhere, leading to faster, more confident decisions. Designers and architects, meanwhile, gain a more detailed foundation for planning.
Experience the future of floor plans
These updates to iGUIDE Premium add another layer of clarity to floor plans, making them more useful for planning, presentation and decision-making—no matter the project or purpose.
FAQ
iGUIDE Premium includes enhanced 2D visuals that represent existing furniture and objects captured during scanning. It does not add virtual or staged furniture to empty spaces. If a room is unfurnished, it will appear that way on the floor plan.
Additional furniture and objects are already included with iGUIDE Premium—at no extra cost.
In addition to the 40 objects currently available, the newest update has added 84 new objects (a combined total of 124 total). The newest update brings mostly furniture that would be seen in a residential setting (ie. chairs, couches, tables, etc.) but also some commercial furniture and mechanical objects (ie. water softener, electrical panel, server tower, etc.). Download a PDF of the complete list of objects.
No. The iGUIDE Drafting team places the furniture, and it’s not user configurable. However, you can hide Premium objects.
Placement is determined by a combination of visual representation and practical accuracy. In residential spaces, furniture is positioned for optimal fit, function and scale. In commercial and facility management (FM) settings, placements are more precise to support planning, space utilization and occupancy management.
An update request must be created on the iGUIDE Portal with a detailed description of the desired change. Please note that a processing fee of $15 USD or $20 CAD applies for this service.
Premium furniture and objects enhance every floor plan by providing an enhanced understanding of space, scale and flow. They are especially valuable for residential homes, retail stores, banks, restaurants and offices, where accurate representation improves planning and visualization.



