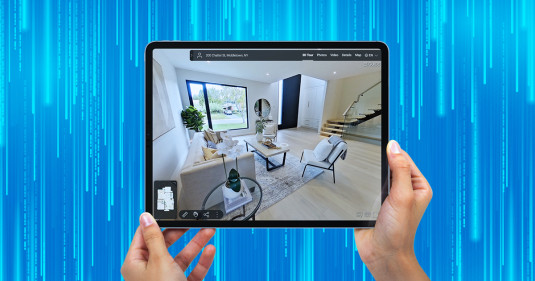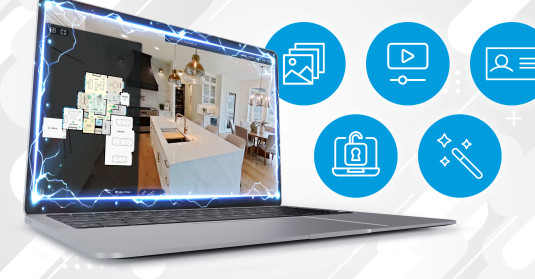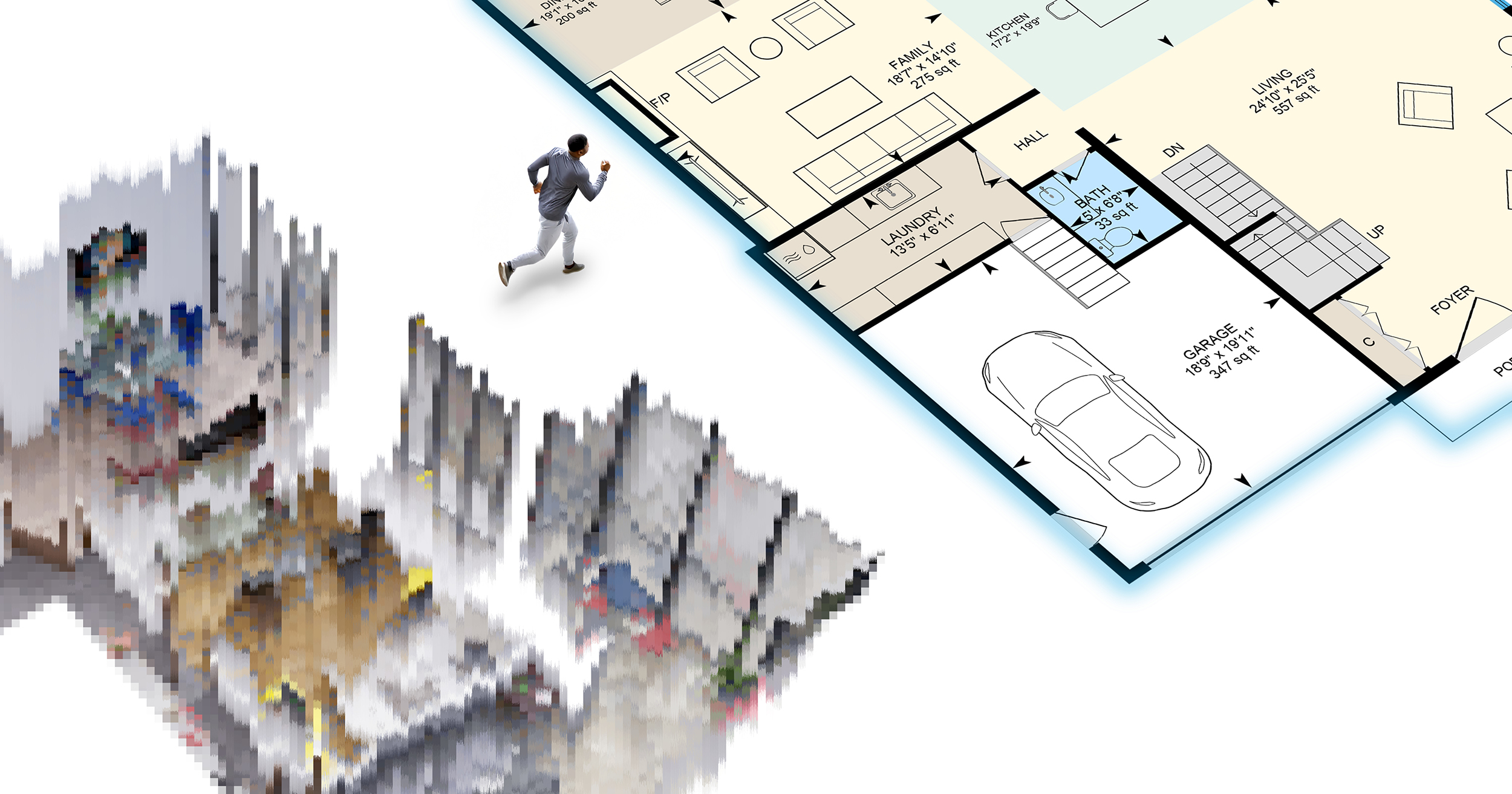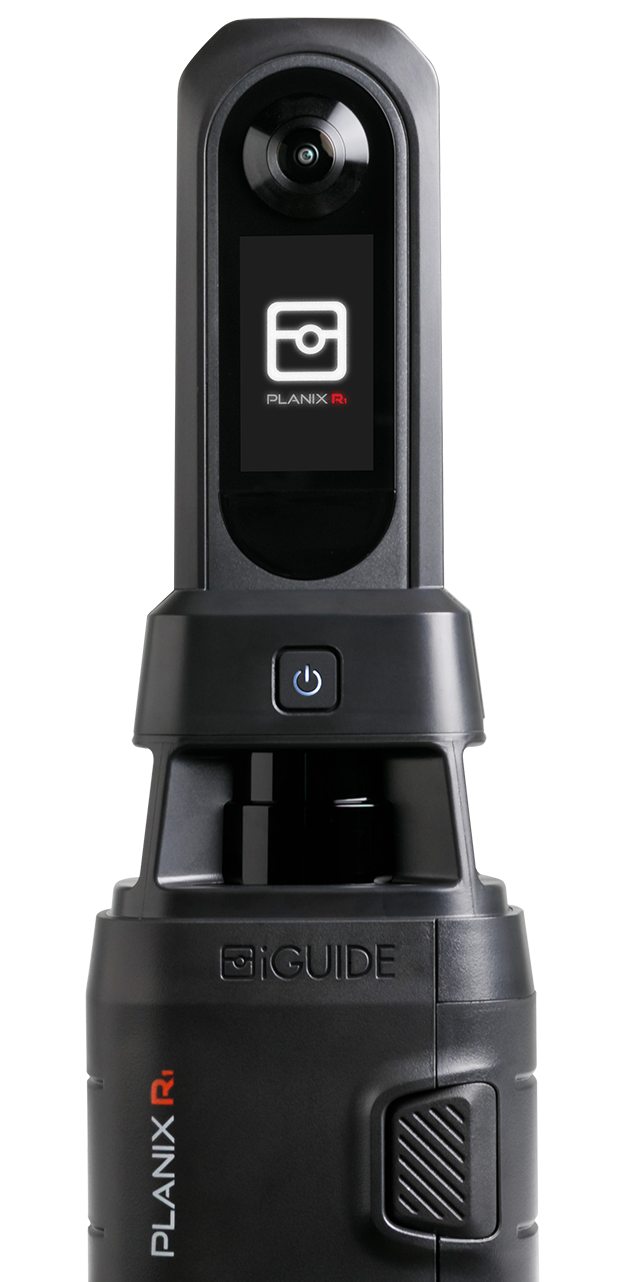Not all virtual tours are created equal
The rise of 3D virtual tour technology has transformed how one explores, communicates and manages a property. However, not all virtual tours are created equal. Some platforms emphasize dramatic, animated "dollhouse" views—visual models that let users float around a space from the outside in. They’re visually impressive and great for creating a sense of immersion. However, for professionals in industries like real estate, insurance, architecture or restoration, along with homeowners alike, that visual wow factor can come at the expense of clarity, accuracy and practical usability.
This blog explores the difference between dollhouse-style tours and floor plan-based virtual experiences—and why that difference matters more than you might think.
Dollhouse-style virtual tours: visually impressive, but limiting
The dollhouse view is essentially a 3D model of a property that you can rotate and zoom into. It’s captivating for casual viewers and ideal for showcasing aesthetic design in marketing contexts. But for more technical use cases—like property documentation, remote collaboration or decision-making—it has limitations:
- Doesn’t hold up to close inspection ie. when zoomed in
- Navigation can be unintuitive, especially on mobile
- Room flow and layout aren’t always immediately clear
- It’s more about the “wow” than the workflow
In short: the dollhouse model looks good initially, but doesn’t always function well when precision and clarity are required.
Floor plan–based virtual tours: clear, accurate and easy to use
A floor plan-based virtual tour, like iGUIDE, flips the experience. Instead of flying around a miniature house, users can self-navigate through an interactive floor plan with visual cues, measurements and room labels, all grounded in real-world accuracy.
Why floor plan–based virtual tours work better in real-world use cases
A dollhouse-style view might catch a viewer's eye if you're showcasing a property for online listings. But the iGUIDE 3D Virtual Tour & Floor Plan offers something better—it’s immersive, rich with property data and self-navigable, allowing users to explore at their own pace while staying grounded in a clear, real-world layout.
This matters even more when you're:
- Estimating a loss for an insurance claim
- Submitting a floor plan for a mortgage or appraisal
- Coordinating with a contractor or designer
- Tracking progress on a construction site
- Or helping buyers understand a home beyond just visuals
An easy-to-navigate, accurate, floor plan-based virtual tour is essential in these cases. It gives viewers the look and feel of a space, while also delivering the precision professionals need to make informed decisions.
Choose the virtual tour that matches the task
There’s no denying that dollhouse-style tours have visual appeal. But if your work involves measurements, documentation or decision-making, clarity and reliability should come first.
In the long run, your business will benefit from a tool that prioritizes structure over spectacle, function over flash and precision over novelty.
See it in action:
FAQs: Choosing the right virtual tour for the real world
A dollhouse view is a 3D model of a property that allows users to zoom out and rotate the entire space. It’s often used for visual impact and can be useful in marketing settings. However, it may be less intuitive for navigation and not always ideal for technical or documentation-focused use cases.
Instead of rotating around a 3D model, a floor plan-based tour like iGUIDE lets users explore the space at their own leisure. It includes real measurements, room labels and 360° images—making it easier to understand layout, flow and dimensions.
Accuracy depends on the technology behind the tour. Some platforms use visual modeling, which can lead to inconsistencies. iGUIDE uses professional-grade tools like LiDAR and 360° capture to deliver reliable measurements—within 0.5% uncertainty—ideal for appraisals, insurance and planning.
Real estate professionals, insurance adjusters, contractors, designers and homeowners who need accurate, easy-to-navigate data. It’s especially helpful when measurements, clear layouts and efficient remote collaboration are important.
Yes! iGUIDE combines a visual walkthrough experience with an interactive floor plan, allowing users to move through rooms, change perspectives and understand the space in a way that feels both immersive and practical.
They can be helpful for visual storytelling or marketing a property online. But when decisions, documentation or collaboration are involved, a floor plan-based tour often provides the clarity and accuracy needed to get the job done.
Check out more from iGUIDE

Why subscription fees suck—and why iGUIDE’s pay-per-project model respects your business
Tired of being told to “choose the plan that’s right for you” but don’t really want to commit to a plan at all? Here’s the truth, subscription fees often start small and scale into a burden.

From capture to confidence: why every step in your property data pipeline matters
Learn how a strong property data pipeline improves accuracy, reduces rework and leads to better decisions across industries. This blog breaks down the full journey of property data, from capture to deliverable and why every step matters for accuracy and trust.

5 simple tricks to supercharge your iGUIDE
Wow your clients and keep them coming back for more.



