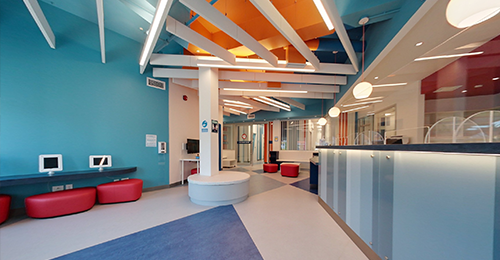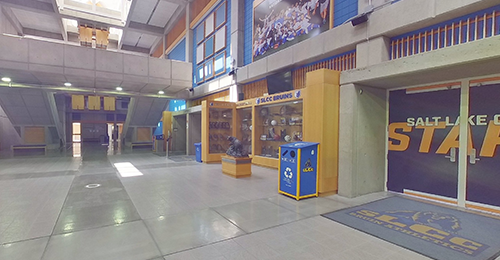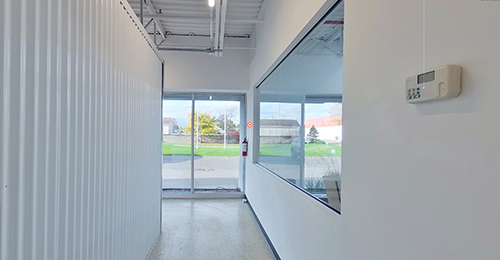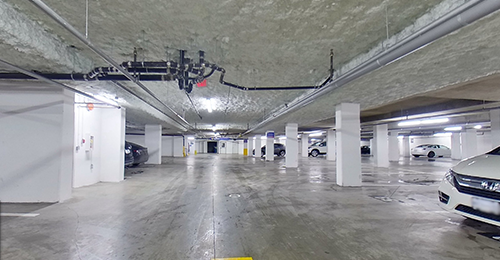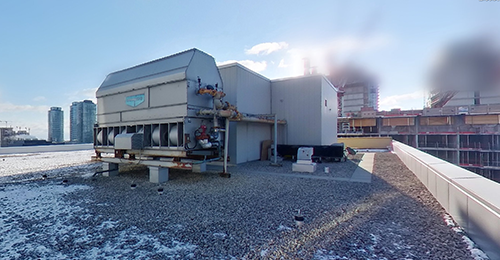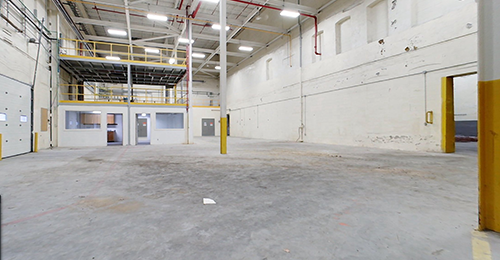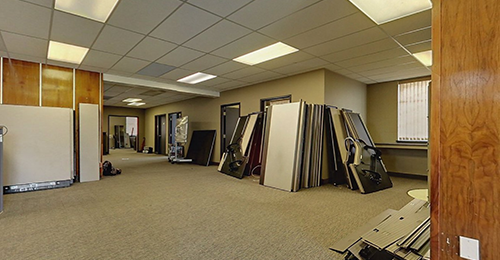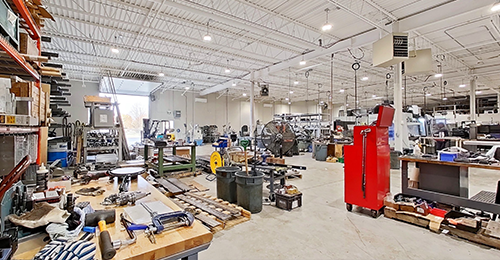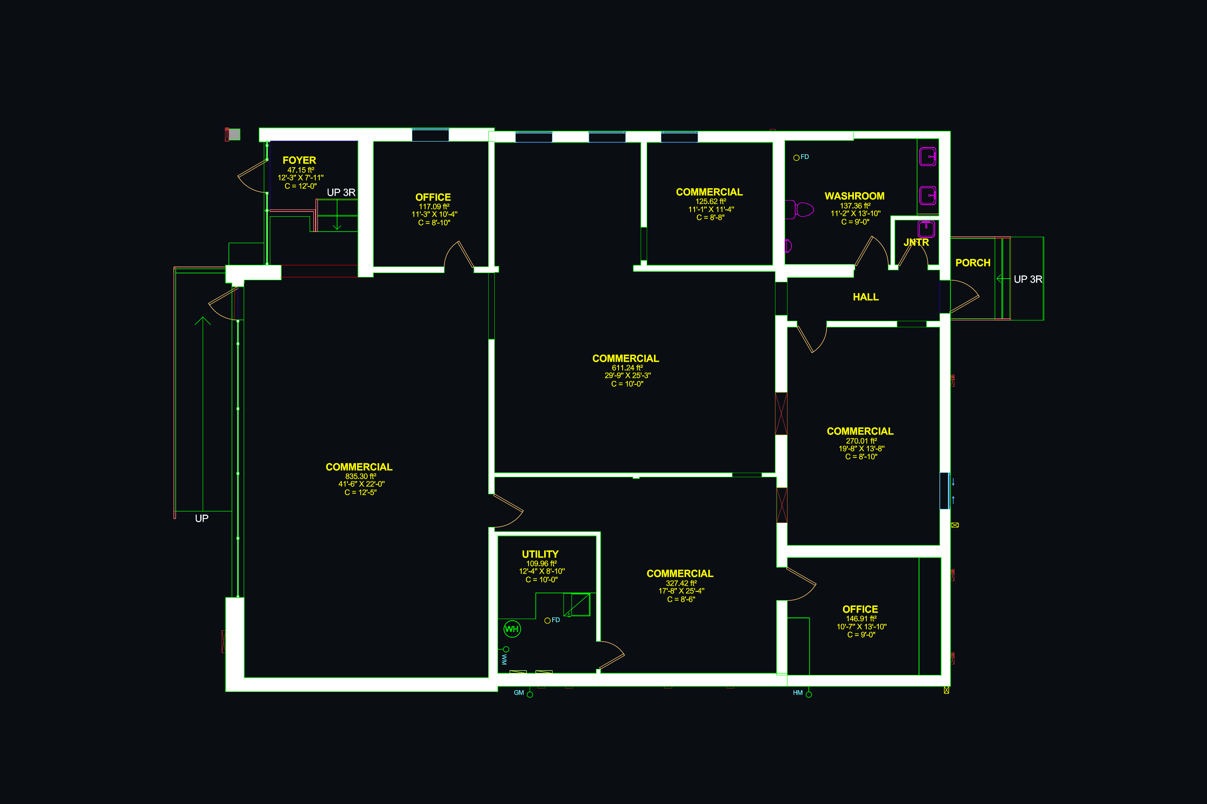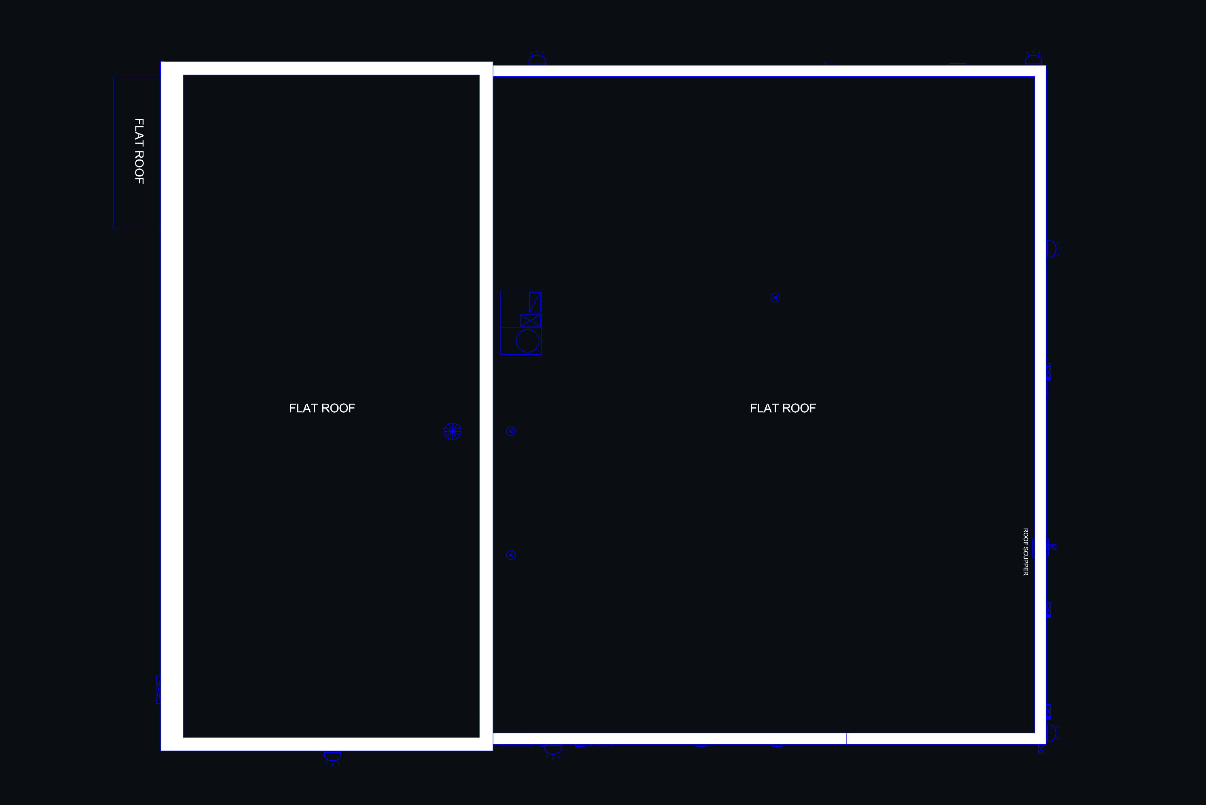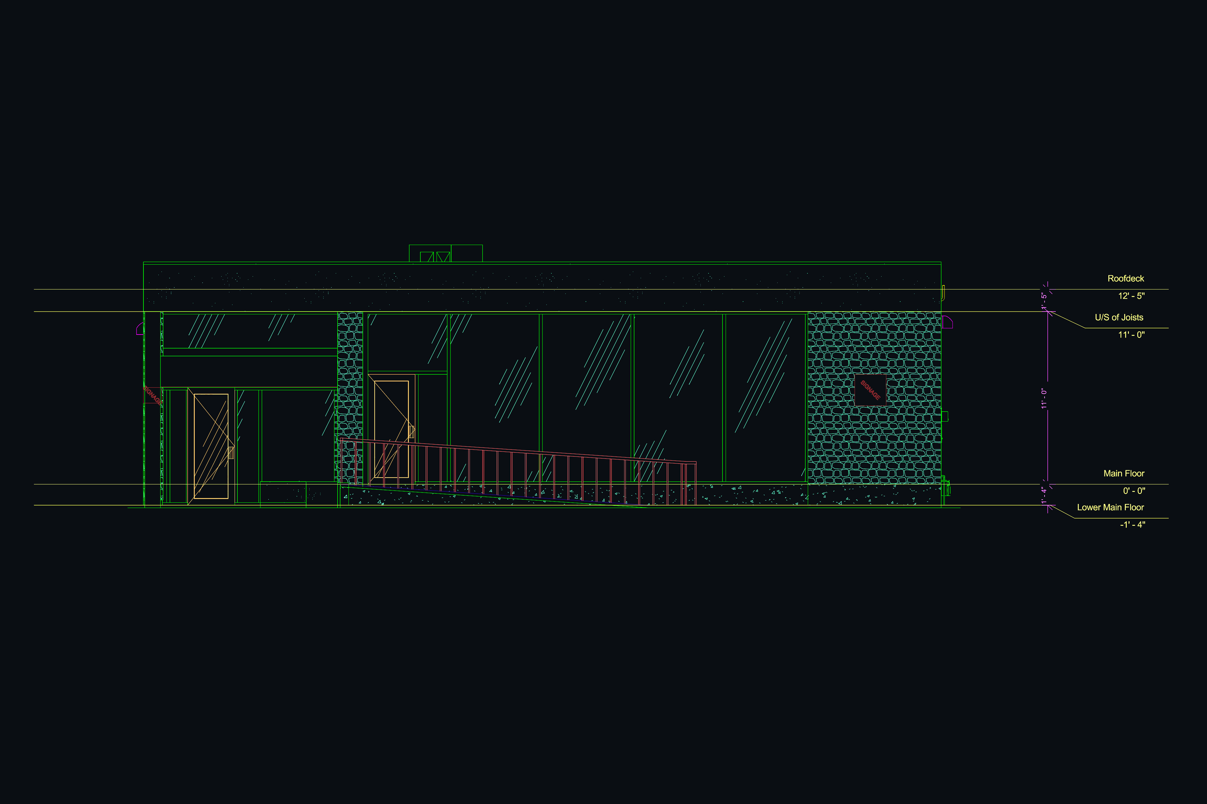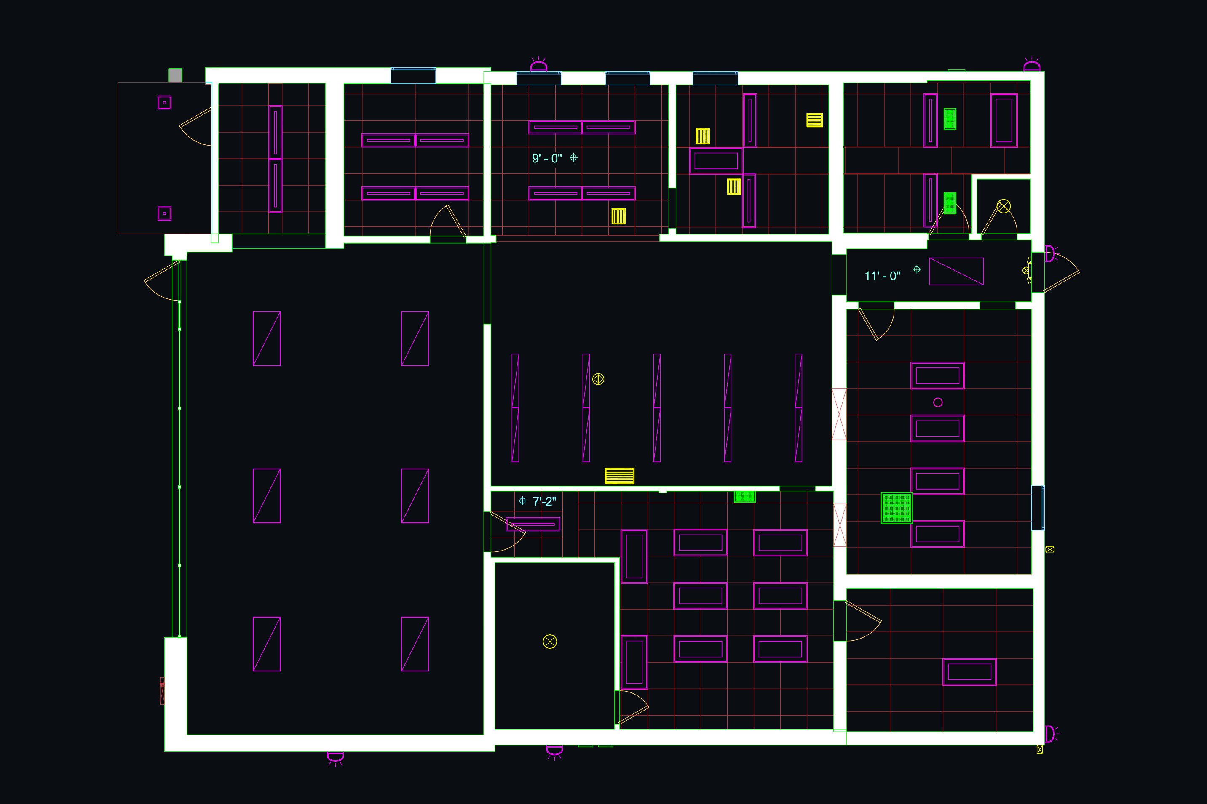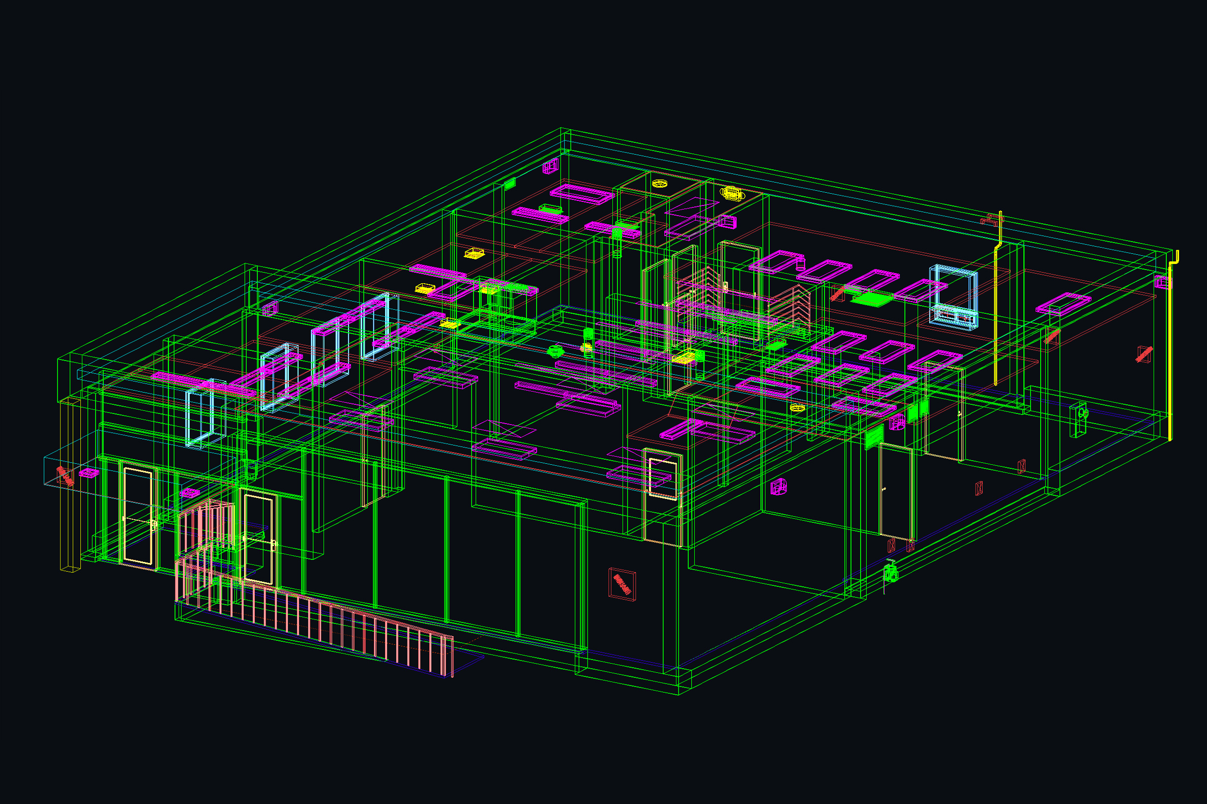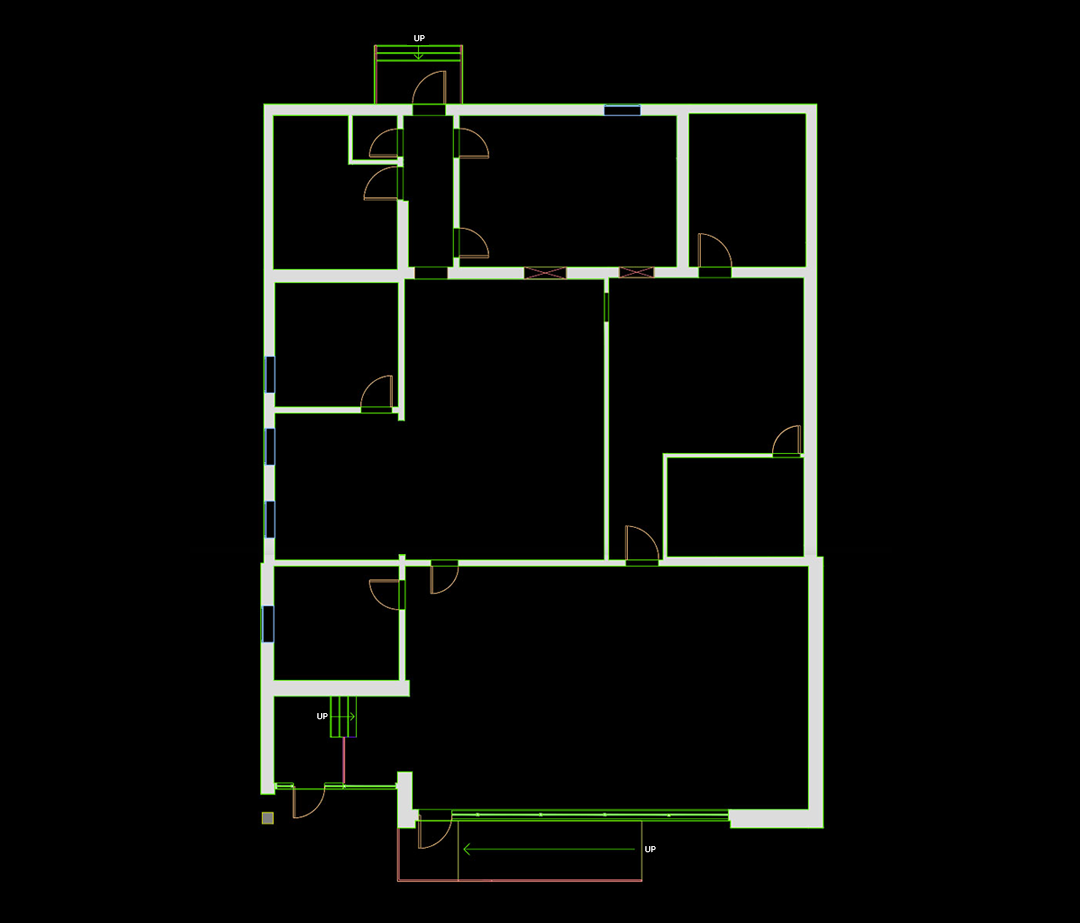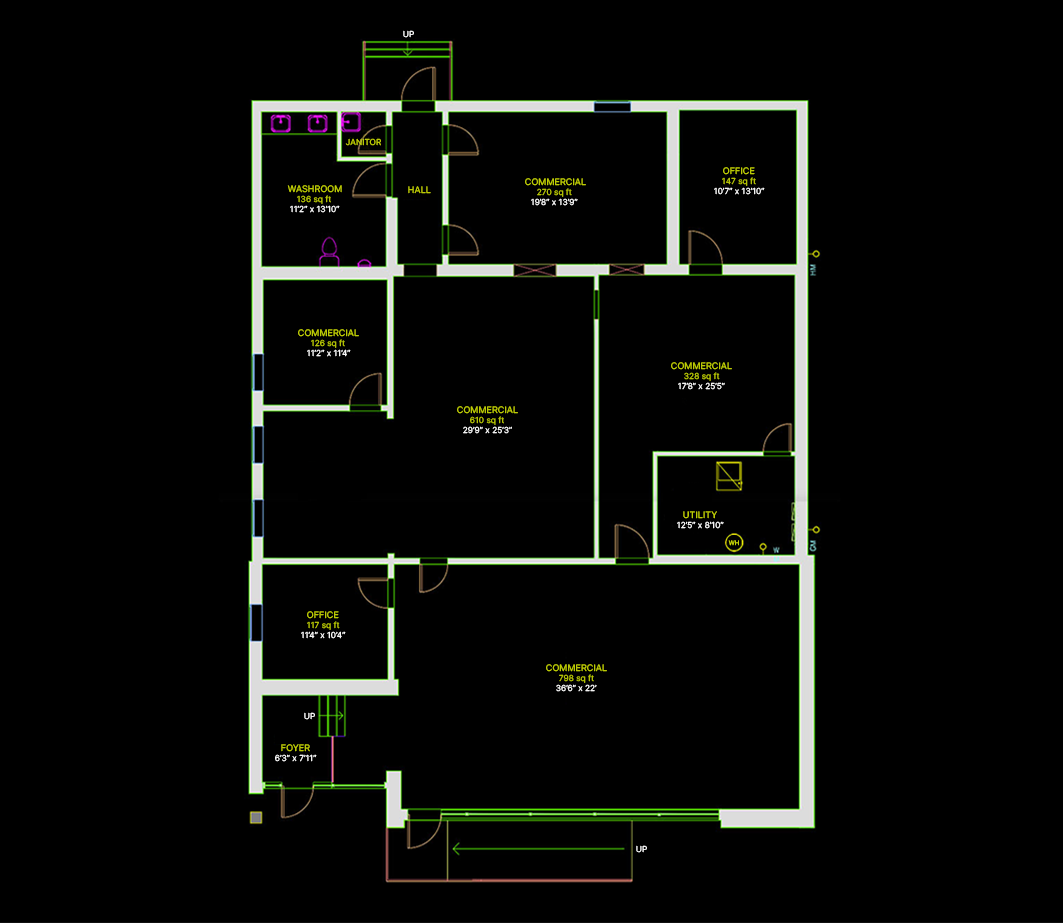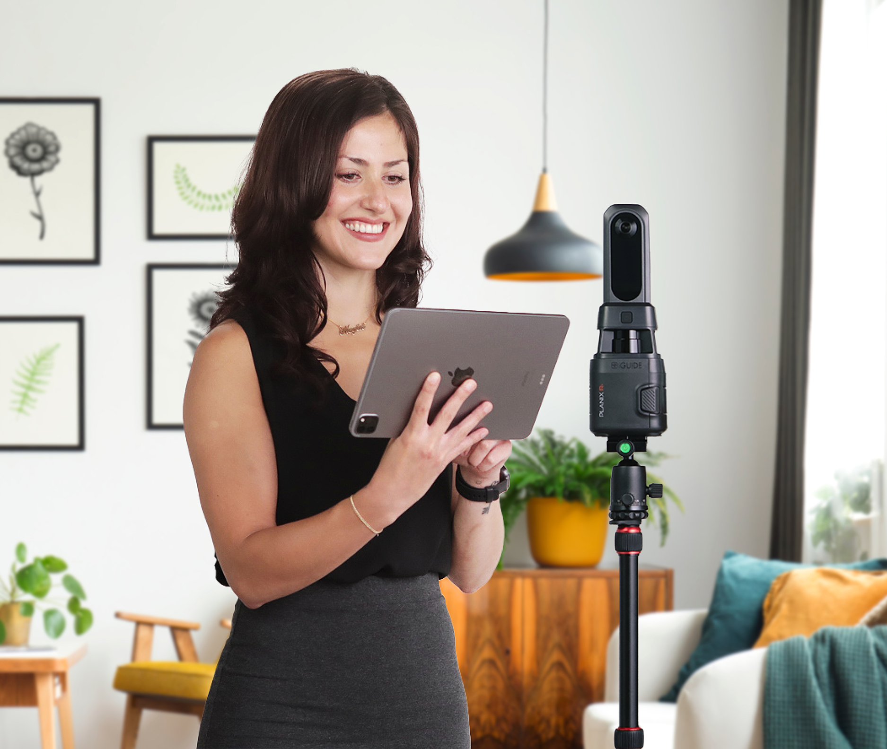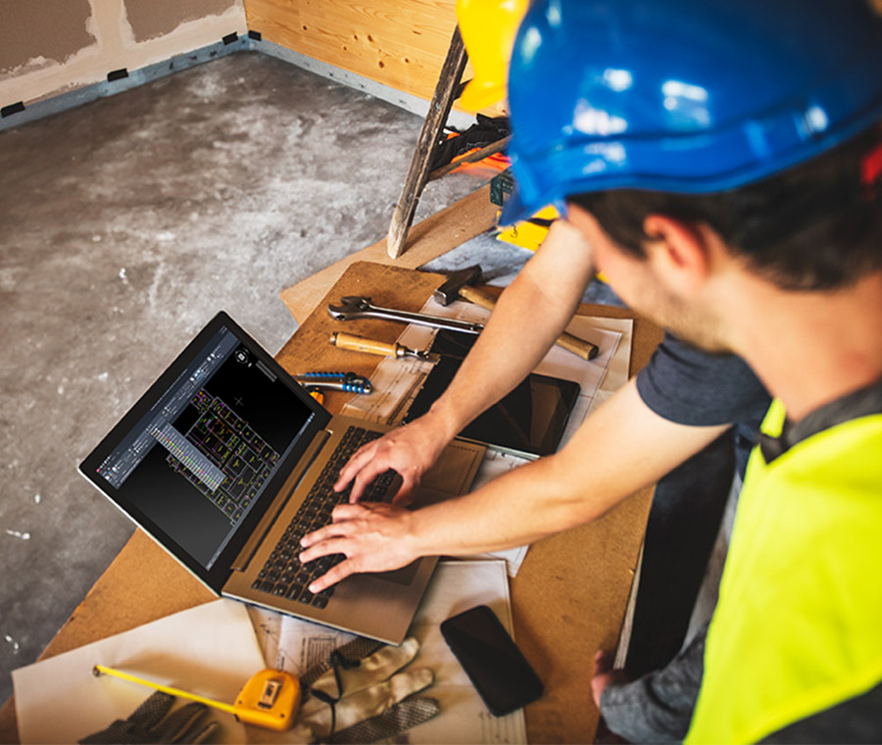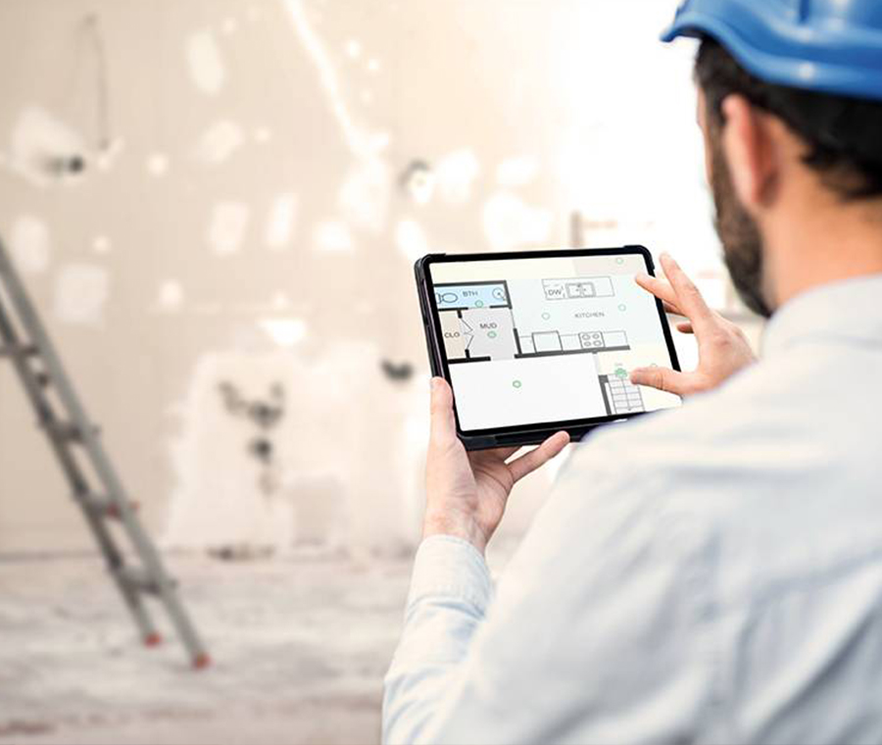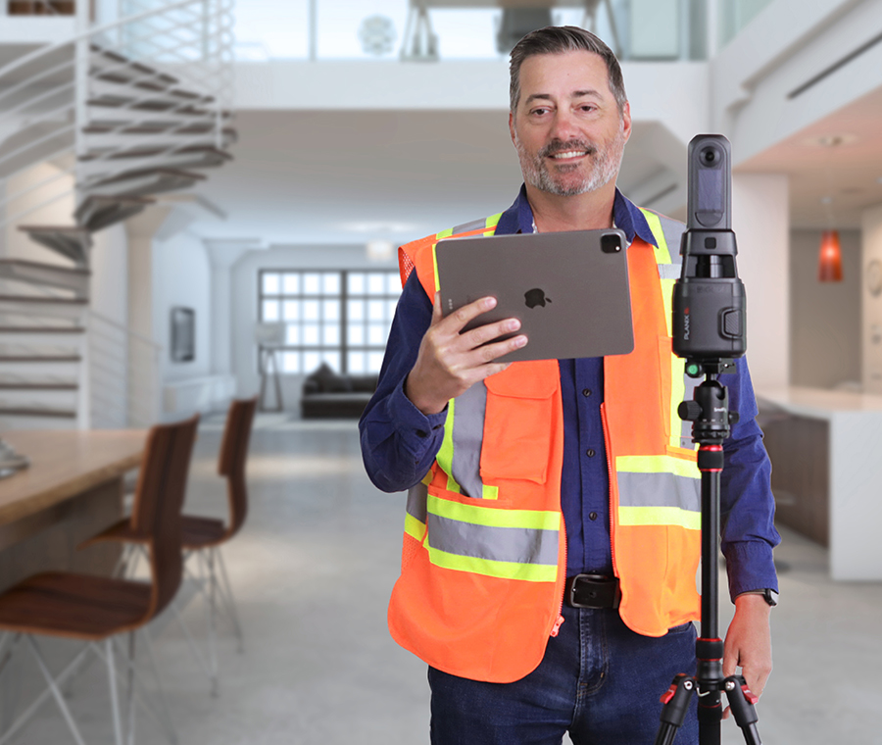Your practical solution for facility management
With iGUIDE, you can easily map interior spaces, create floor plans, record facility conditions, and take accurate measurements.
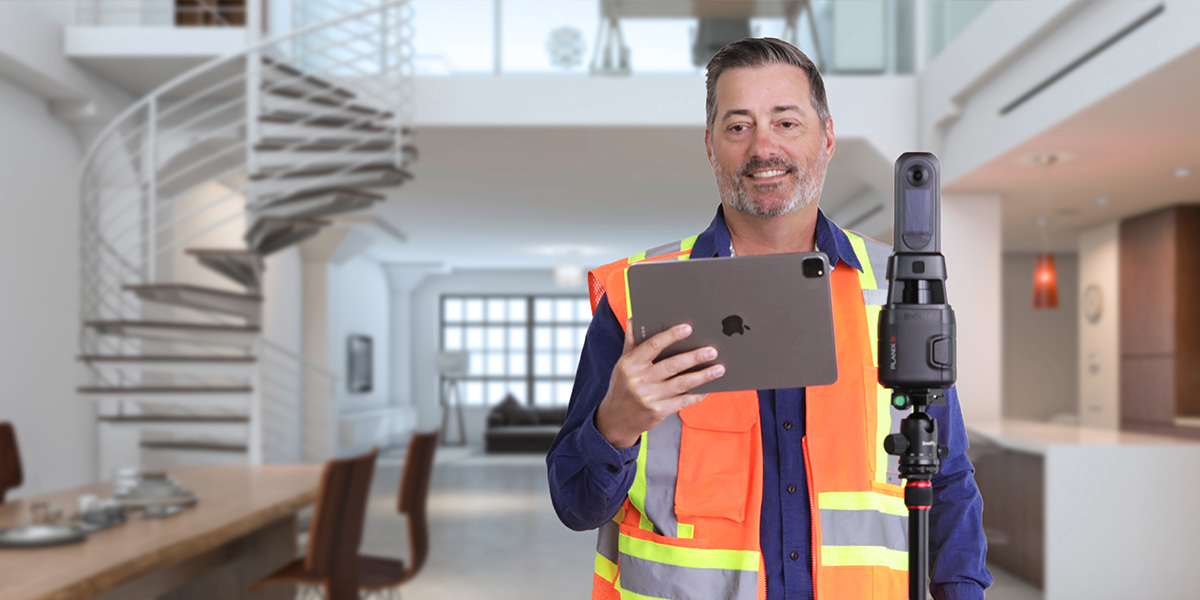
Your projects aren’t one-size-fits-all, and neither are your deliverables
Order an Advanced Drawing Package with a variety of flexible add-ons to match your project’s needs.
Every Advanced Drawing Package includes:
- Plotted PDF Drawings (all included deliverables and any requested add-ons)
- 3D Virtual Walkthrough
- CAD Floor Plans (DWG)
- Lidar Point Cloud (DXF)
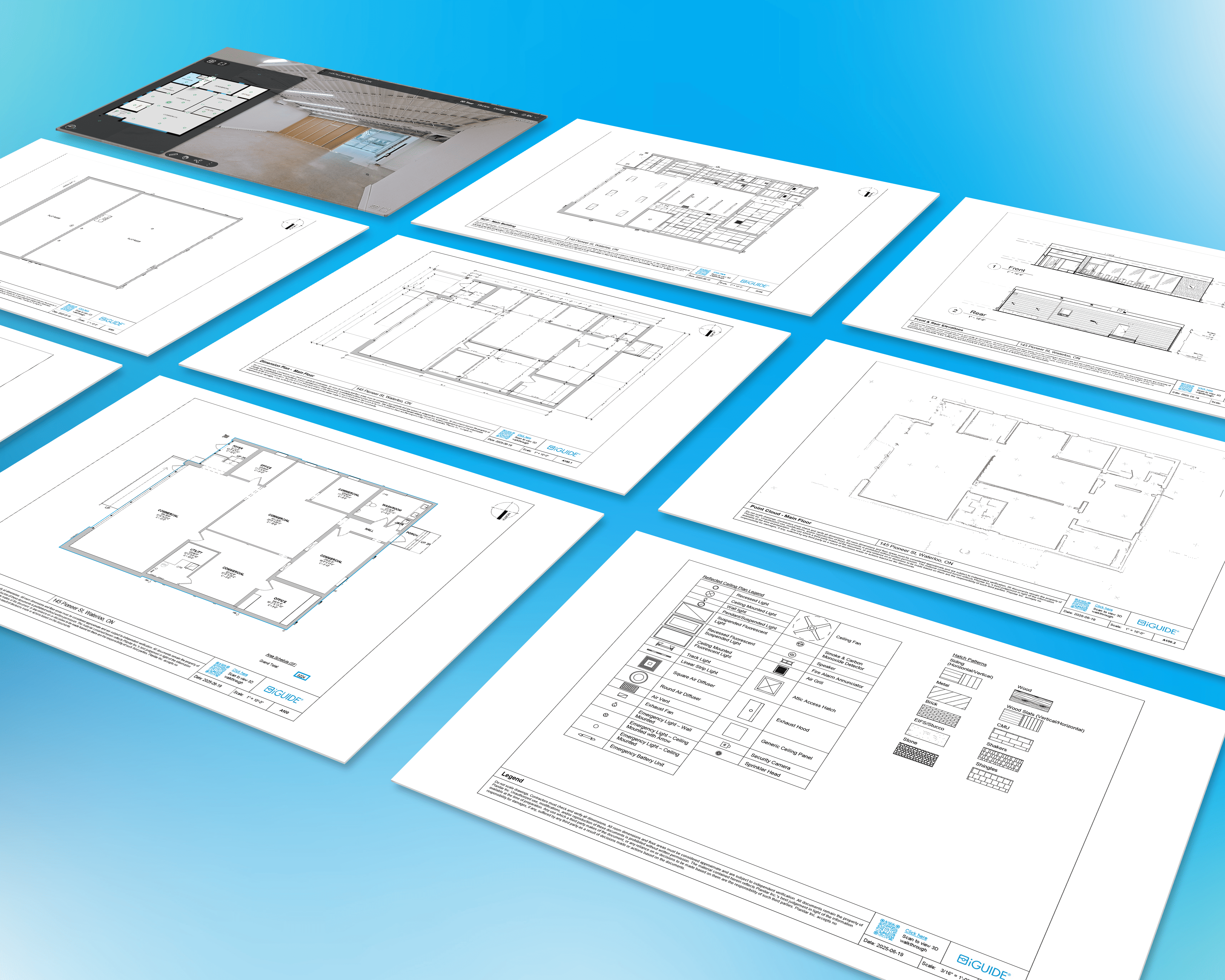
iGUIDE DWG Comparison
DWG Floor Plans can be added to any standard or premium iGUIDE.
iGUIDE Standard: DWG Floor Plan
Includes features such as various window types, interior wall thicknesses set to North American standards, vertical floor-to-floor alignment and a LOD of 200.
iGUIDE Premium: DWG Floor Plan
It’s taking what you love in the iGUIDE Standard DWG and enhancing it with additional details including annotations such as labels, area totals, objects and dimensions.
