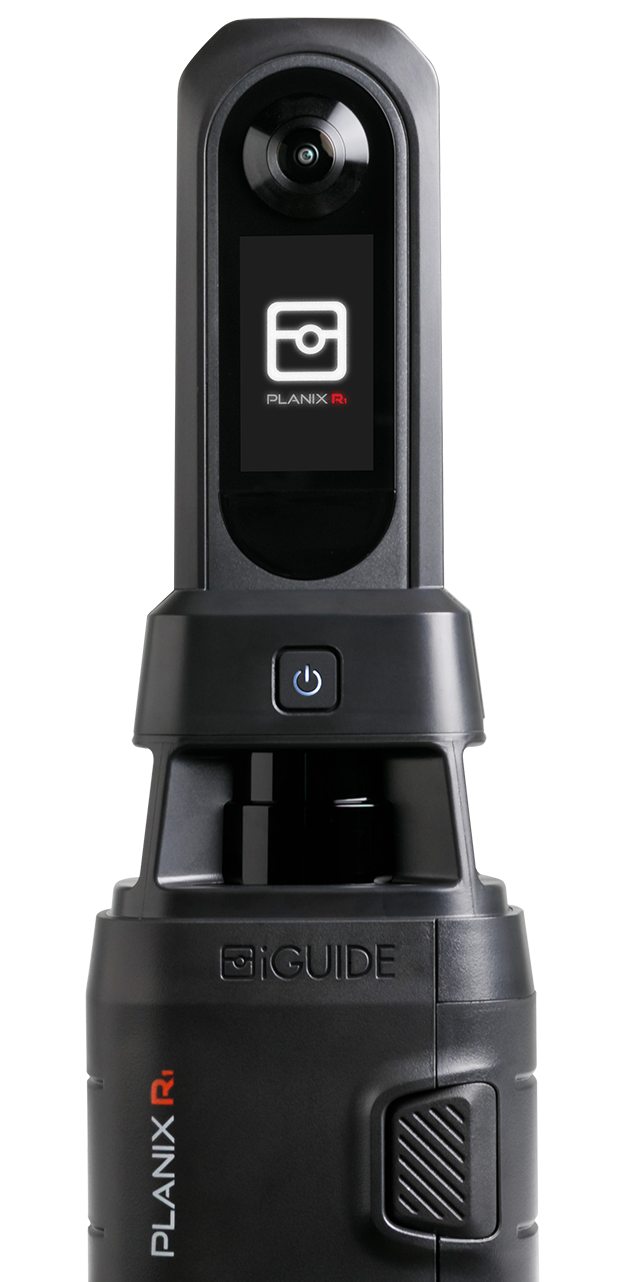As an architecture, engineering and construction professional, you’re likely familiar with the use of DWG files in your respective fields. The same can be said for designers. They, too, are more than knowledgeable about the use of DWG files in their area of expertise. DWG files have long been the go-to file type for storing 2D or 3D design data and metadata supported by AutoCAD, Revit and other drafting software.
Imagine being able to replace the manual method of documenting a space with a process that uses a camera system to instantly capture thousands of lidar measurements for improved accuracy. iGUIDE, a leading provider in digital twin technology, can do just that!
With the latest iGUIDE add-on release, DWG Floor Plans, AEC professionals can get a head start in creating architectural and construction floor plans along with as-built and design drawings.
The case for DWG Floor Plans
iGUIDE DWG Floor Plans will come as an add-on option with iGUIDE Standard and iGUIDE Premium packages alongside the immersive 3D walkthroughs and extensive property data.
This new add-on will provide accurate and detailed floor plans that can be used in a variety of applications, including space planning, building design and construction. Whether you are working on a renovation project or planning a new building, iGUIDE’s DWG Floor Plans will streamline your workflow, saving time and money in the drafting process.
Key features of the iGUIDE Floor Plans include:
- AIA (American Institute of Architects) standard layers
- Annotations including labels, area totals, objects, dimensions, etc. (premium only)
- LOD 200 (level of development)
- iGUIDE 3D walkthrough: experience the facility virtually
A new level of accuracy
iGUIDE’s advanced technology is known for a number of things, most notably its ease of use along with its industry-leading degree of accuracy through capturing thousands of lidar measurements instantly with every scan for improved precision.
By providing precise floor plans, you can trust the data provided to be reliable and up-to-date. This accuracy can be particularly valuable in situations where even minor errors can lead to costly mistakes. By using iGUIDE’s DWG Floor Plans, you’ll have access to the most accurate starting point from which you can begin drawing yourself.
A faster rate of capture and quick floor plan delivery
Utilizing the iGUIDE PLANIX Camera System, you’re able to capture a property in minutes, not hours, saving you and your team valuable time. Once the property is captured, you’ll receive your DWG files in 48 hours or less* as opposed to the 5-10 days that are offered by some other solution providers.
*DWG Floor Plan delivery time is dependent on property size and complexity and may exceed 48 hours.
A cost effective approach
iGUIDE DWG Floor Plans are cost effective. At $0.04-$0.05/ft² compared to $0.15/ft² (including capture process) with others in the market, you can get iGUIDE DWG Floor Plans at a fraction of the cost. In the event your property is over 10,000 ft², tiered pricing discounts are also available.
Improve your workflow with iGUIDE DWG Floor Plans
The launch of iGUIDE’s DWG Floor Plan Add-on is a game-changer in the industry. The new add-on feature provides accurate and detailed DWG floor plans that shortcut the drafting process by providing a cost-effective, efficient solution.
If you’re interested in learning more about iGUIDE or DWG Floor Plans, please contact us.


