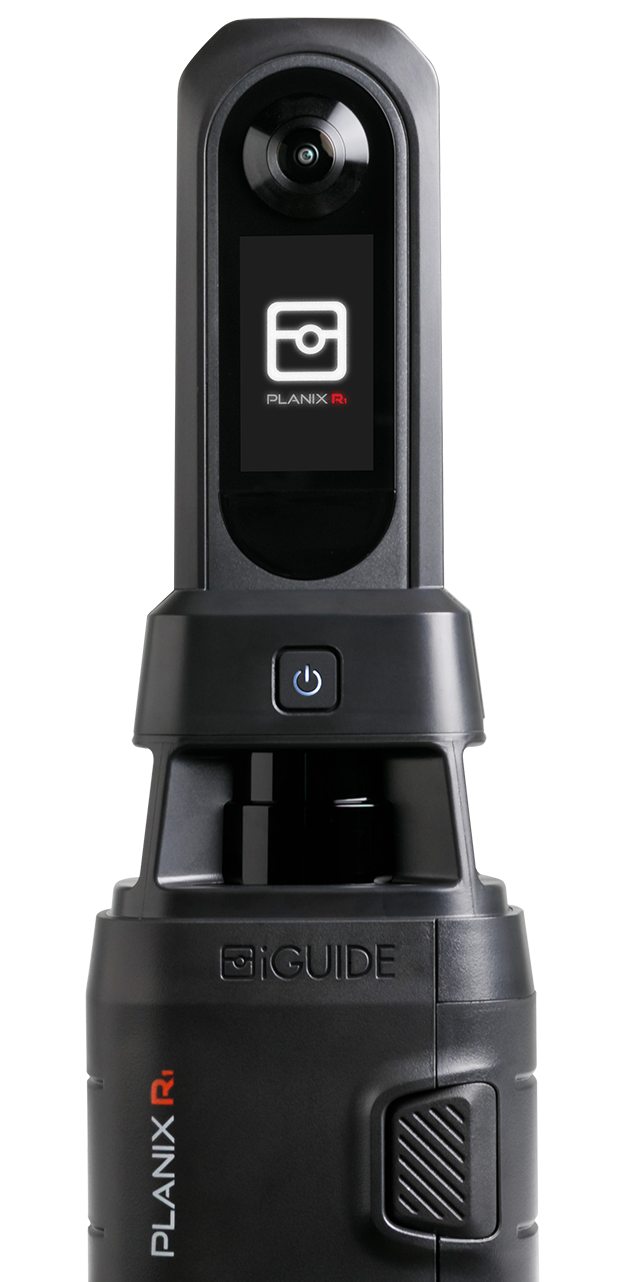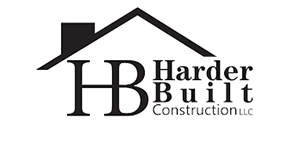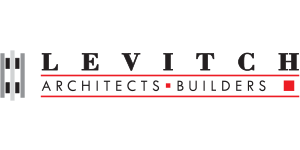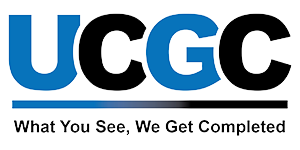Transform measurements
into results
With iGUIDE, you can turn around DWG floor plans within 48 hours¹. Share project files effortlessly and produce 3D walkthroughs for your clients.
Stop struggling with inaccurate measurements, time-consuming processes and inefficient project planning and collaboration.
Discover how you can boost productivity and cut costs with a virtual demo.
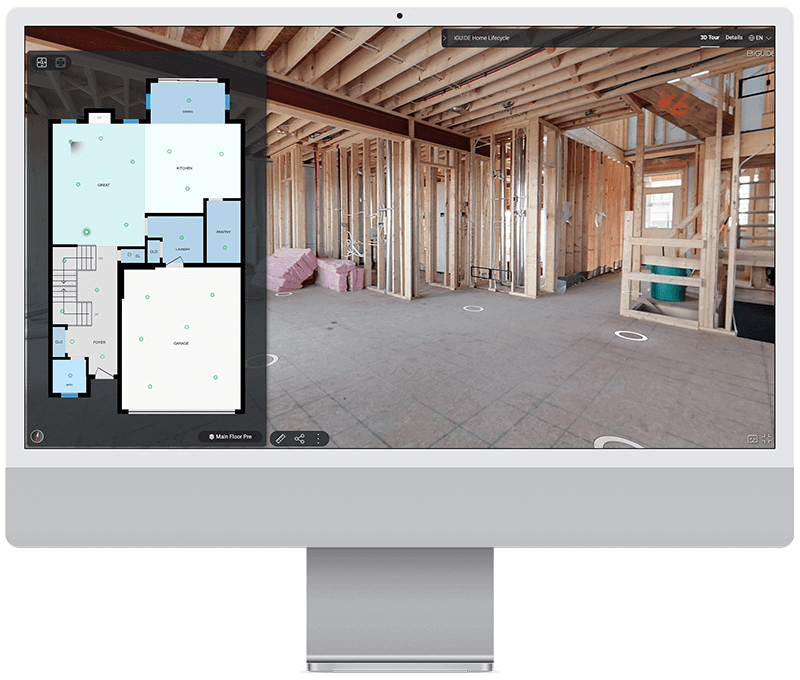
Say goodbye to hours of manual
measurements and drawing
Reduce human error with 1000s of measurements per scan
DWG floor plan file delivered in 48 hours or less¹
Virtual walkthrough & accurate documentation
Real-time collaboration with contractors
¹DWG Floor Plan delivery time is dependent on property size and complexity and may exceed 48 hours.
Excluding Sundays, holidays, and outside office hours (Mon – Fri, 9am – 5pm EST).
iGUIDE DWG Floor Plans expedite permit approvals effortlessly
The iGUIDE DWG Floor Plans offer a suite of advanced features designed to create fast and accurate CAD drawings tailored to your specific requirements—they’re giving you a head start.
- iGUIDE DWG Floor Plans are LOD 200
- AIA – American Institute of Architects standard layers
- Annotations include labels, areas, objects and dimensions – Premium only
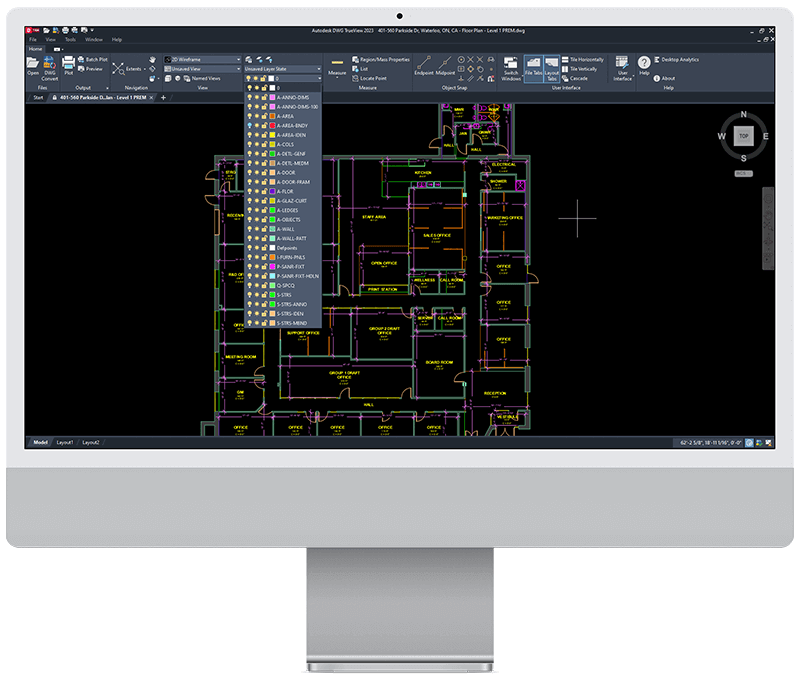
Cut design and construction costs with iGUIDE for Autodesk® Revit®
Start drafting and design projects with the iGUIDE RVT Add-on for Autodesk® Revit®. Simply request the RVT Add-on when creating a iGUIDE Premium and your RVT file will be delivered in 72 hours or less.²
²RVT model delivery time is dependent on property size & complexity which may exceed 72 hours. Excluding Saturdays & Sundays, holidays and outside office hours (Mon – Fri, 9am – 5pm EST). Only available in North America.
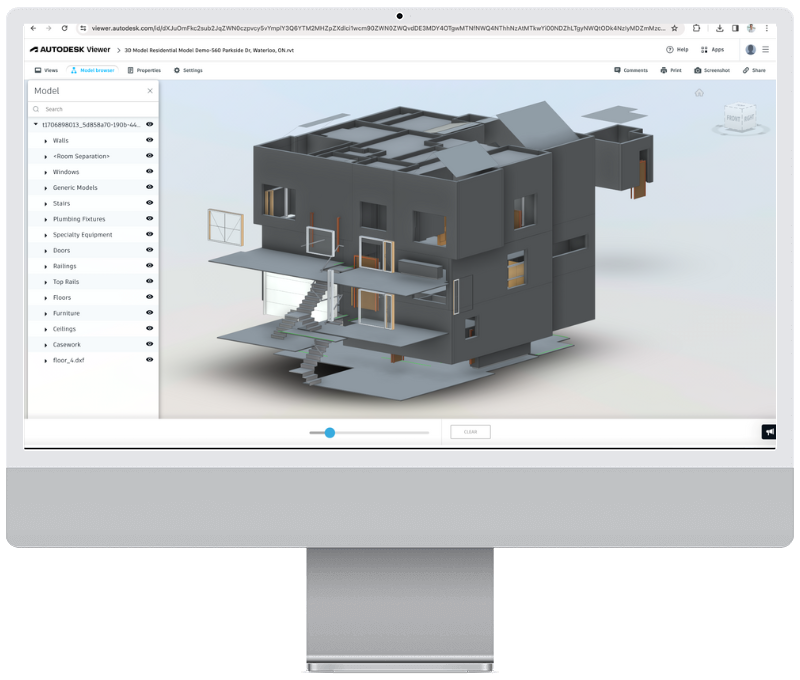
Experience the power
of iGUIDE for yourself!
Take 1,000s of
measurements instantly
The days of having to measure manually are in the past.
The iGUIDE PLANIX R1 Camera System quickly and accurately documents spaces so you can virtually share, communicate and deliver information in real-time.
iGUIDE X-RAY:
See beyond the wall to what lies beneath
Capture the property before the drywall is installed to have a visual record before it’s closed off. This is a valuable tool for new homeowners as they modify and decorate their home with advanced knowledge of what structure, plumbing and electrical systems exist within the walls.
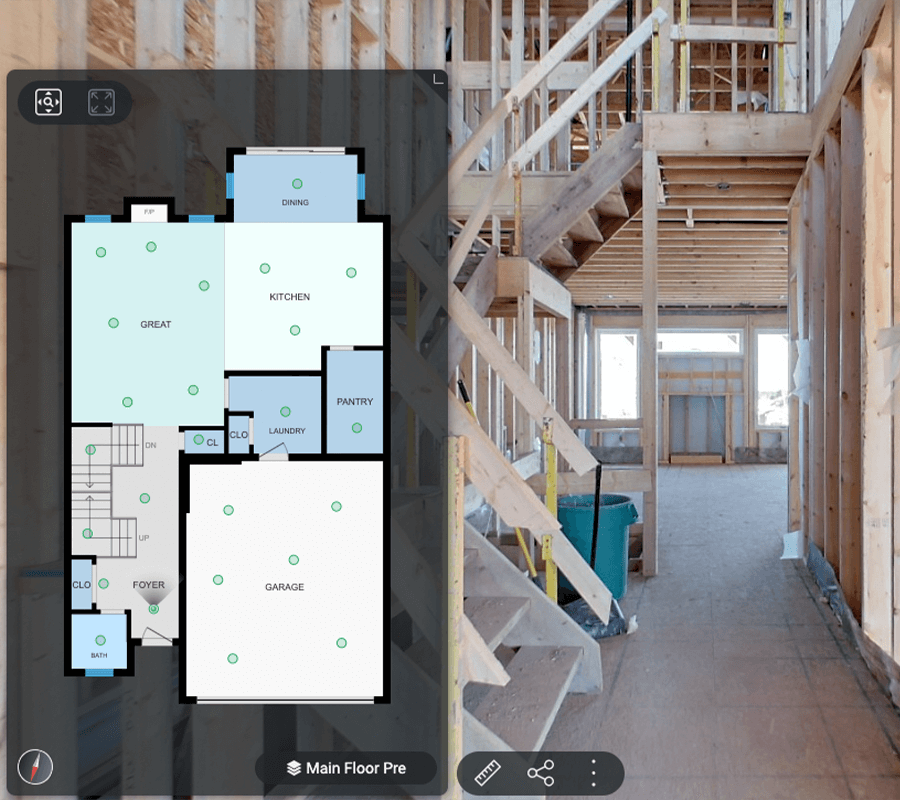
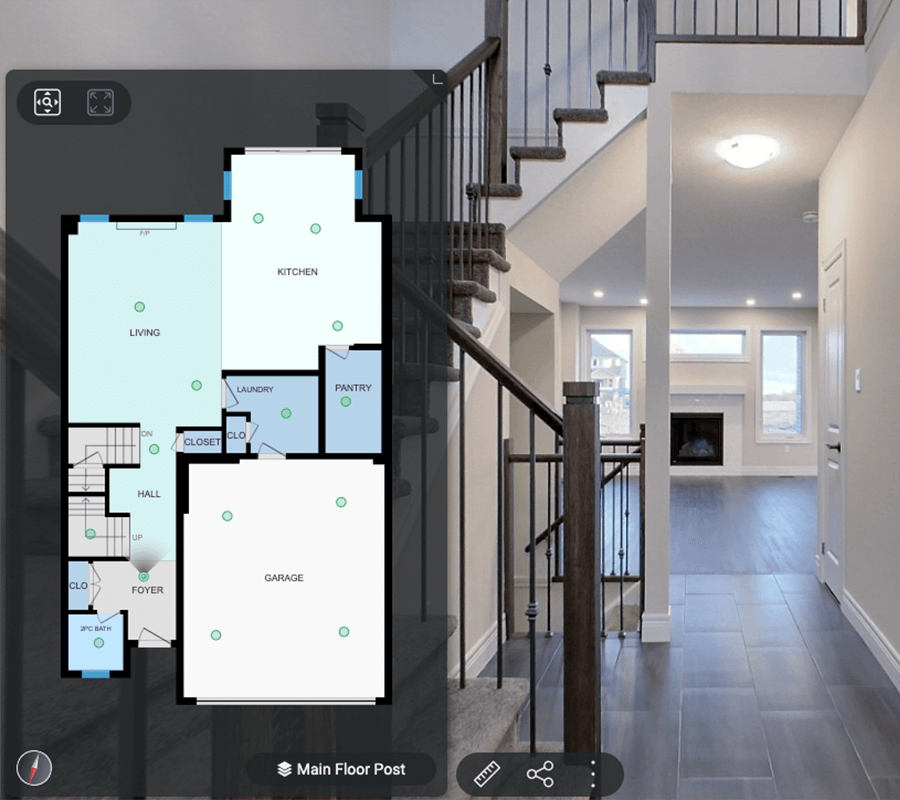
Unprecedented visibility
Non-invasively visualize hidden
property elements
Efficient troubleshooting
Pinpoint issues and save time on diagnostics
Streamline renovations
Accurate assessments for smoother construction processes

Protect your clients
Use auto-blur or manually blur sensitive information and objects in any iGUIDE
Frequently Asked Questions
The time it takes to receive an iGUIDE DWG floor plan varies based on the size and complexity of the property. Generally, the turnaround time ranges from 24 to 48 hours, with larger or more intricate properties potentially requiring a bit longer.
You have two options for generating an iGUIDE 3D virtual walkthrough and floor plan. Firstly, you can connect with a nearby iGUIDE Service Operator who will capture your property for you. Alternatively, you can acquire an iGUIDE PLANIX camera system, which is essential for gathering the necessary data yourself.
iGUIDE offers comprehensive training and support for construction and architecture professionals, including online resources, video tutorials, and dedicated customer support to help users maximize the benefits of the platform for their projects.
iGUIDE uses advanced imaging and lidar laser accurate measurement technology to ensure accuracy in all its data. This includes laser measurements and professional photography to create detailed floor plans and precise measurements.
Yes. You are required to order an iGUIDE Standard or Premium to get a DWG Floor Plan.
DWG is short for drawing and is a file format used by CAD software to store detailed dimensional property information. iGUIDE DWG Floor Plans are used to create Architectural Floor Plans, Construction Floor Plans, As-Built Drawings and Design Drawings.
iGUIDE DWG Floor Plans are a head start on creating more complex drawings. They can save you a great amount of time and money in the lead-up to creating your custom drawing by greatly reducing the time it takes to measure a property and convert it into a usable CAD file.
iGUIDE pricing is determined based on the square footage of the property being scanned. The larger the property, the higher the cost. Additional services, such as a DWG file affect the overall price. Get detailed pricing and estimate the cost of your project here.
Acceptable tolerance for wall thicknesses is + or – 1/2”. This information is based upon the maximum dimensions of each room and will have an effect on room dimensions. Room dimensions can also vary. Acceptable tolerance is + or – 1/4”.
iGUIDE is a comprehensive imaging and data solution that provides accurate floor plans, measurements, and 3D virtual tours of properties. It benefits professionals in the construction engineering and architecture industries by providing a head-start on as-built drawings with comprehensive DWG files. It can help with documenting existing structures, planning renovations, and collaborating with stakeholders.
iGUIDE improves efficiency by providing accurate measurements and detailed floor plans, which reduce the need for manual measurements and site visits. It also allows for better spatial planning and visualization, leading to smoother project execution.
Yes, iGUIDE is compatible with many popular construction and architecture software solutions, allowing seamless integration into existing workflows for enhanced productivity and collaboration.
iGUIDE's 3D virtual tours and detailed floor plans provide clients with a clear understanding of project plans and designs, leading to better communication and more informed decision-making. It enhances project presentations by offering immersive visualizations that can bring designs to life.
Yes, iGUIDE is suitable for both new construction and renovation projects. It provides valuable insights for assessing existing structures and planning renovations, as well as creating accurate representations of new construction projects.
The scale is set to 1:1. If you would like to adjust the scale you will have to do that manually in your CAD software.
iGUIDE DWG floor plans can be set to Metric or Imperial units and will scale correctly.
The iGUIDE RVT Add-on is an add-on to iGUIDE Premium packages that provides a 3D model in native Autodesk Revit’s format (.rvt).
You'll receive the following when ordering the iGUIDE RVT Add-on:
- All iGUIDE Premium features such as 3D virtual walkthrough, detailed PDF floor plans, room dimensions and area totals.
- 2D CAD floor plan (.dwg)
- 3D Model for Revit (.rvt)
It will take 48 - 72 hours for the Revit model to be delivered (excluding weekends and Canadian holidays). The associated iGUIDE Premium will be delivered in 24 hours or less.
The total iGUIDE Premium + RVT Add-on price is $0.010/ft² USD ($0.07/ ft² for the RVT Add-on plus $0.03 / ft² USD for iGUIDE Premium).
The iGUIDE RVT Add-on is only available with iGUIDE Premium, only North American properties and no larger than 150 scans.
The limit is in place to meet delivery time expectations. Properties larger than 150 scans can still be modeled but require a custom quote.
Please get in touch with an iGUIDE Specialist who will be happy to assist.
Construction materials and standards vary around the world. iGUIDE RVT files are configured to North American standards.
Currently, Revit is the only supported file type for 3D models. However, iGUIDE’s 2D CAD files in DWG format are compatible with many software types.
Discover our Knowledge Hub
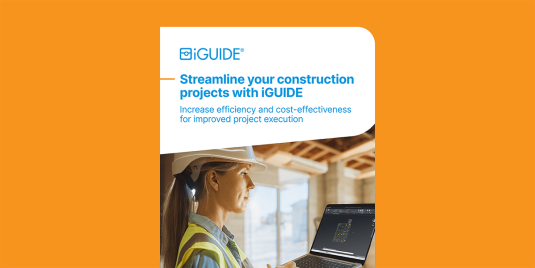
iGUIDE for Architecture & Remodeling
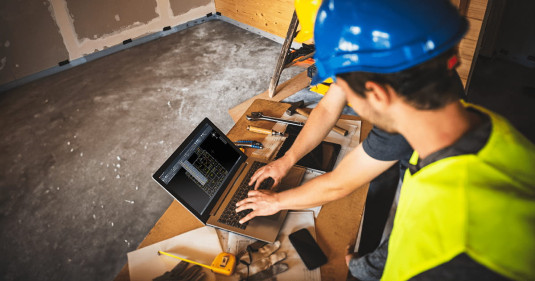
Maximizing efficiency: Creating DWG floor plans with iGUIDE
If you’re looking to remodel an existing space, build an addition or tweak a custom floor plan, you need a DWG plan to develop drawings.

Levco Builder’s secret weapon for wowing clients and building trust: iGUIDE

Store
Start taking control of your environments, digitally. Shop the iGUIDE store for latest products and pricing.
