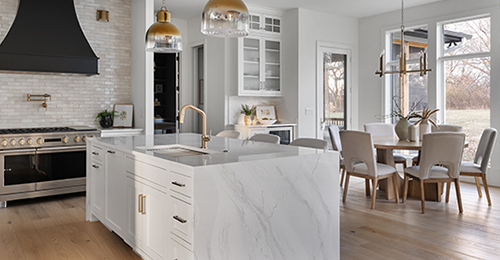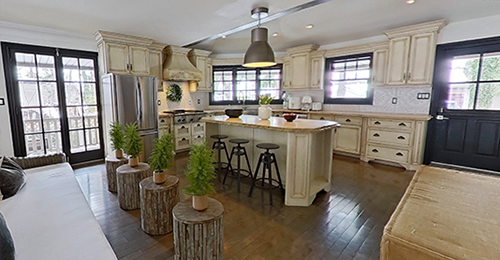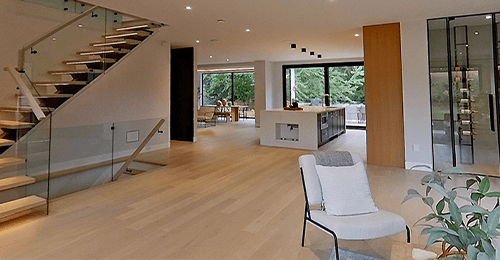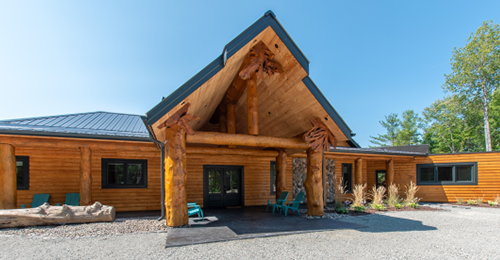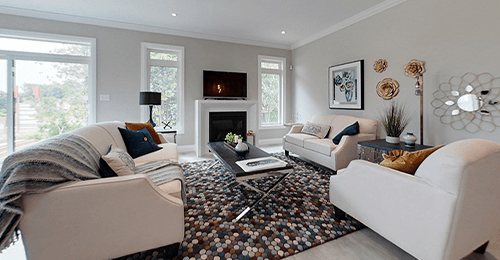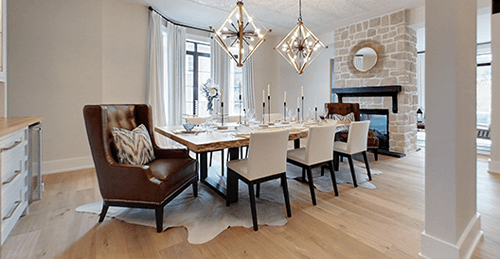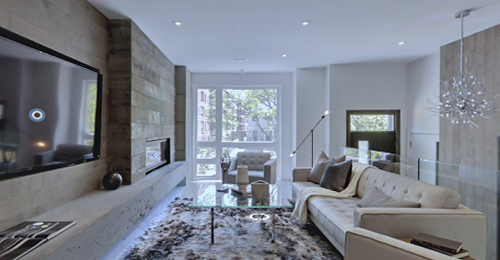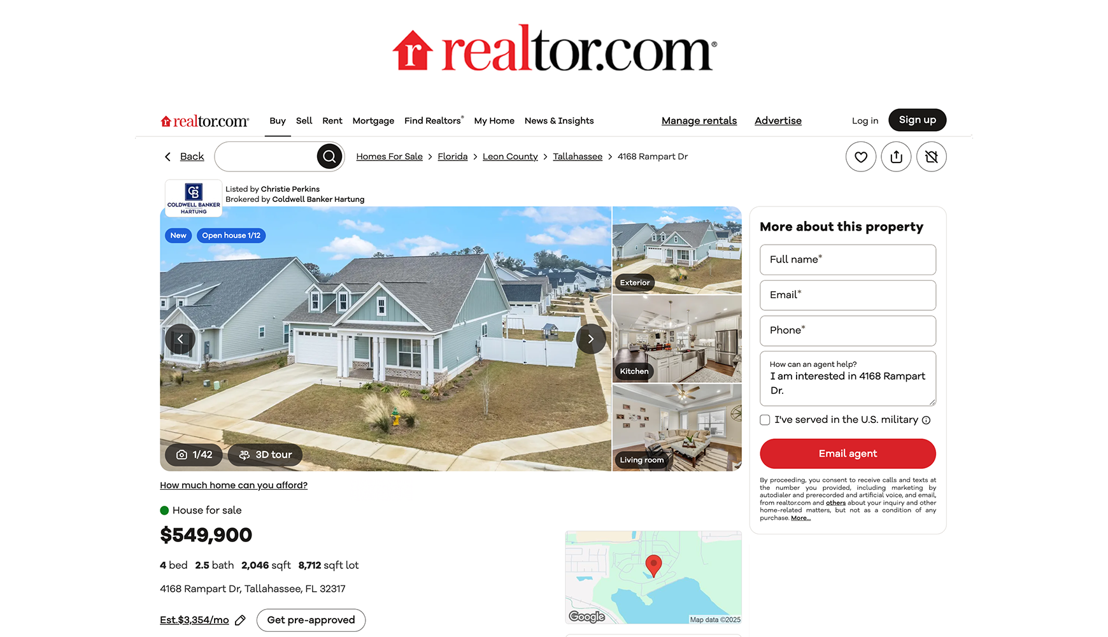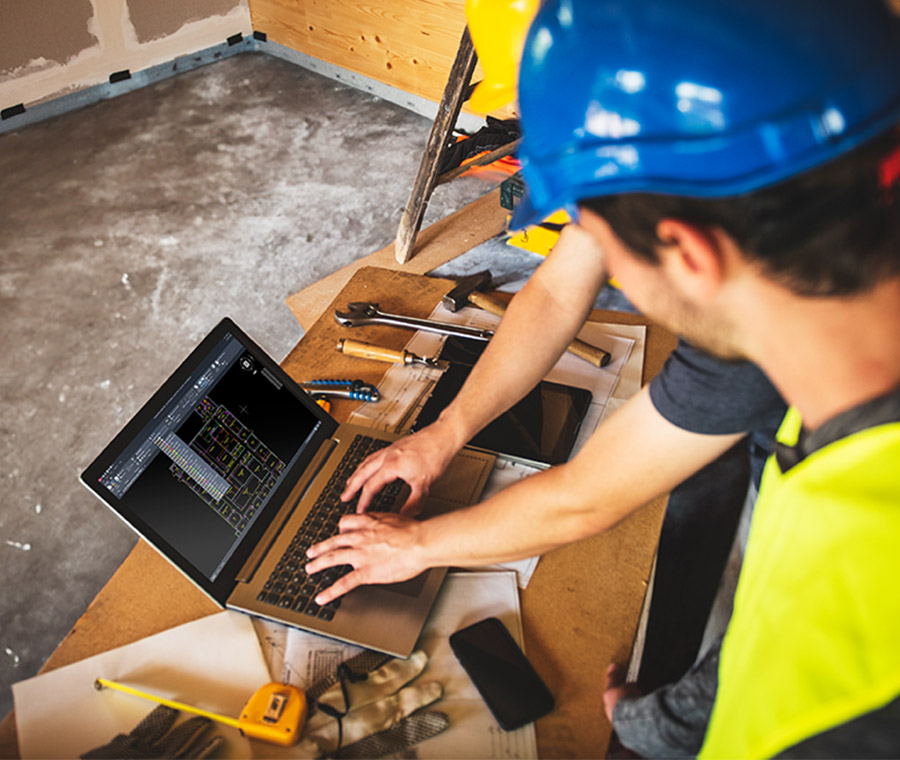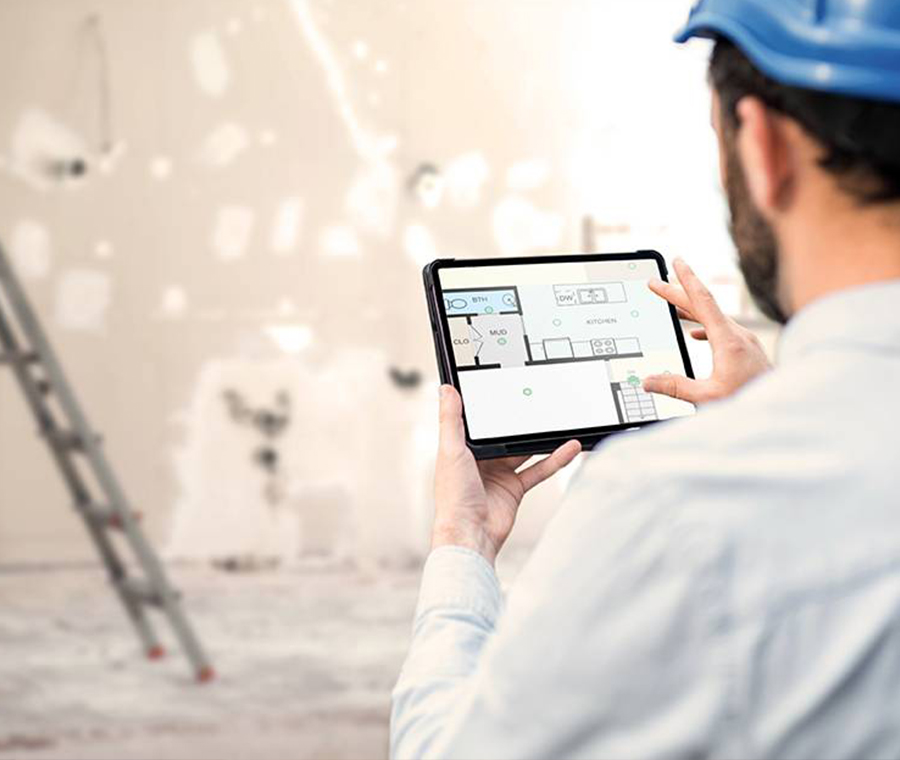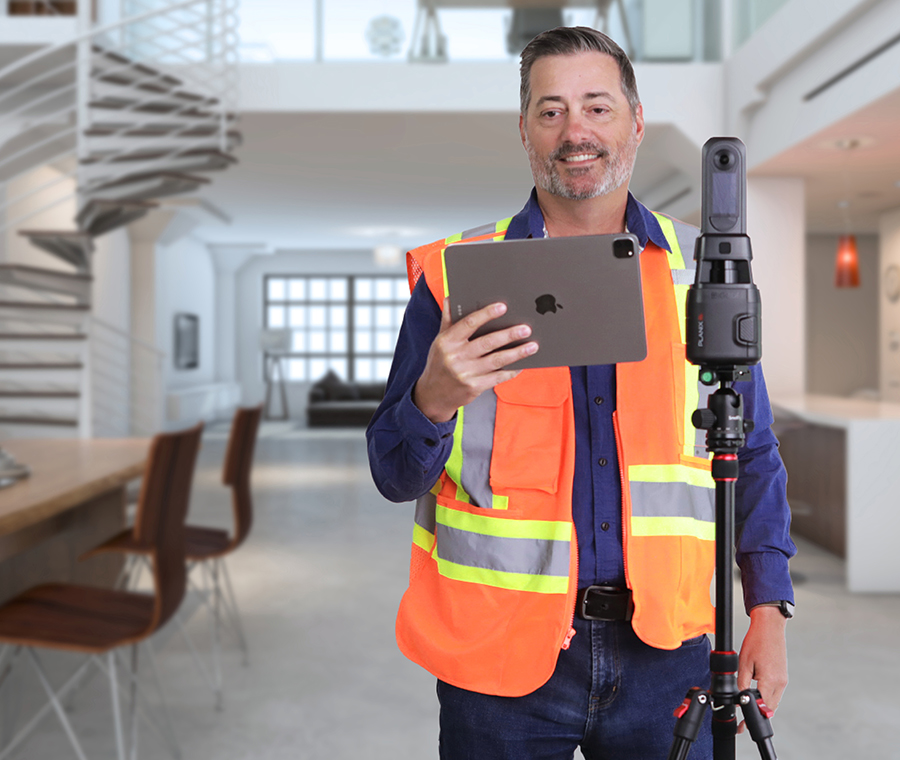Grow your Real Estate Photography business
Using iGUIDE helps your photography business stand out and attract clients seeking innovative marketing.
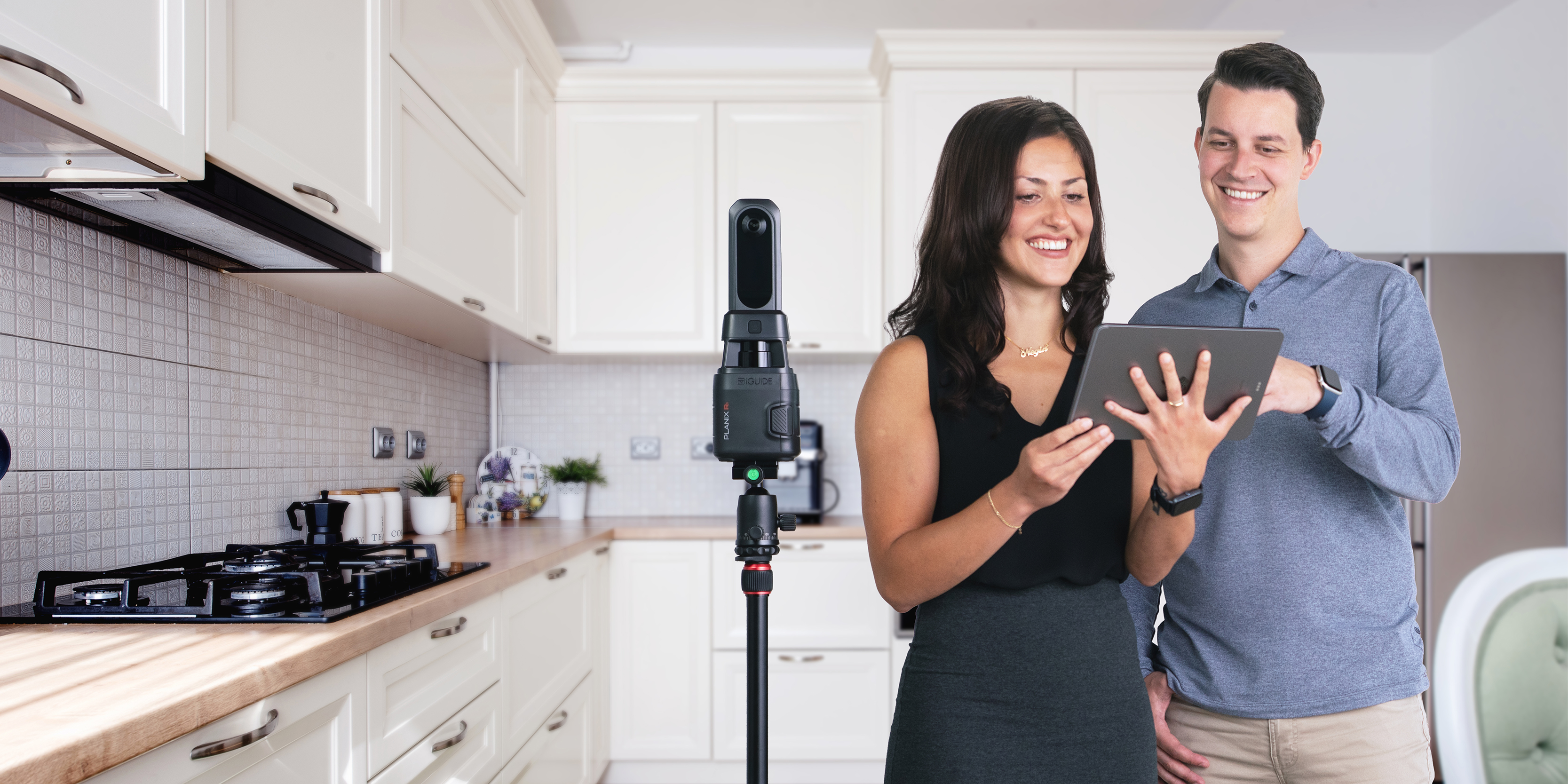
Experience iGUIDE
iGUIDE is a listing platform for Real Estate professionals to share the information buyers are looking for when searching for a home.
iGUIDE Report & Analytics
All iGUIDE listing links, information and analytics
|
|
||||||||||||||||||||||||||||||||||||||||||||||||
|
||||||||||||||||||||||||||||||||||||||||||||||||
|
|
|
|
||||||||||||||||||||||||||||||||||||||||||||||||||||||||||||||||||||||||||||||||||||||||||||||||||||||||||||||||||||||||||||||||||||||||||||||||||||||||||||||||||||||||||||||||||||
Explore iGUIDE Floor Plans
iGUIDE floor plans provide all the details and information clients and potential buyers need to better understand the property!
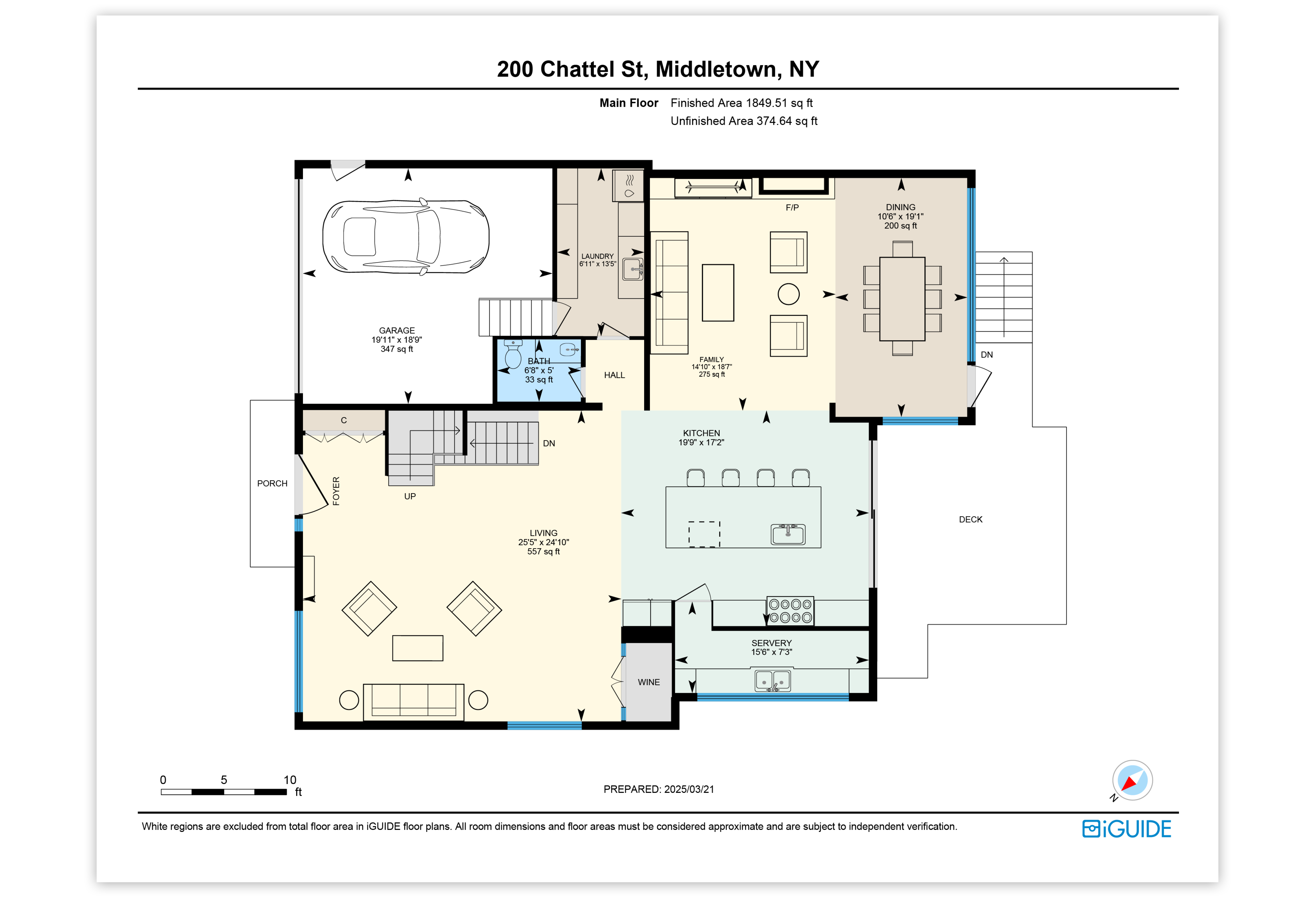
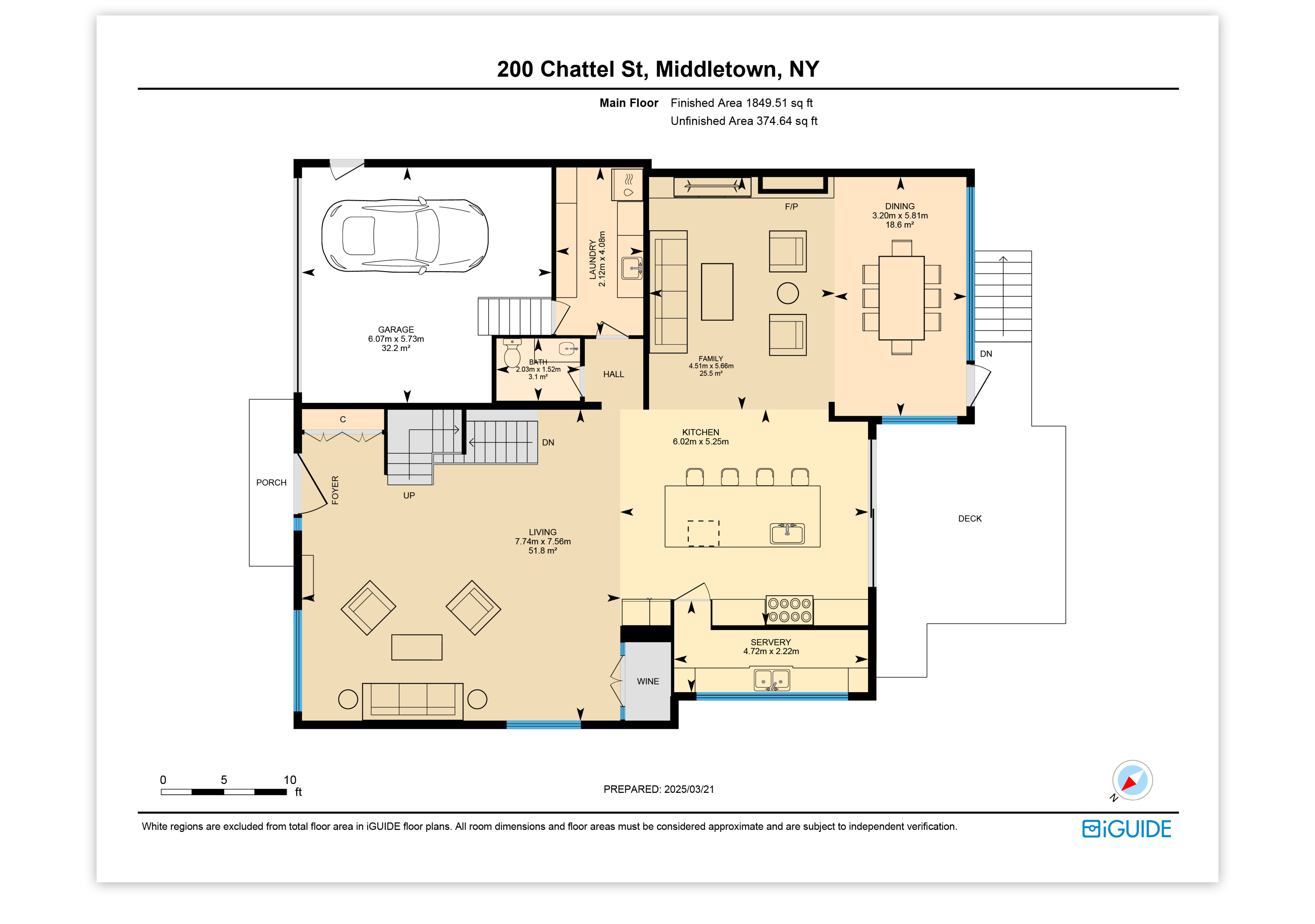
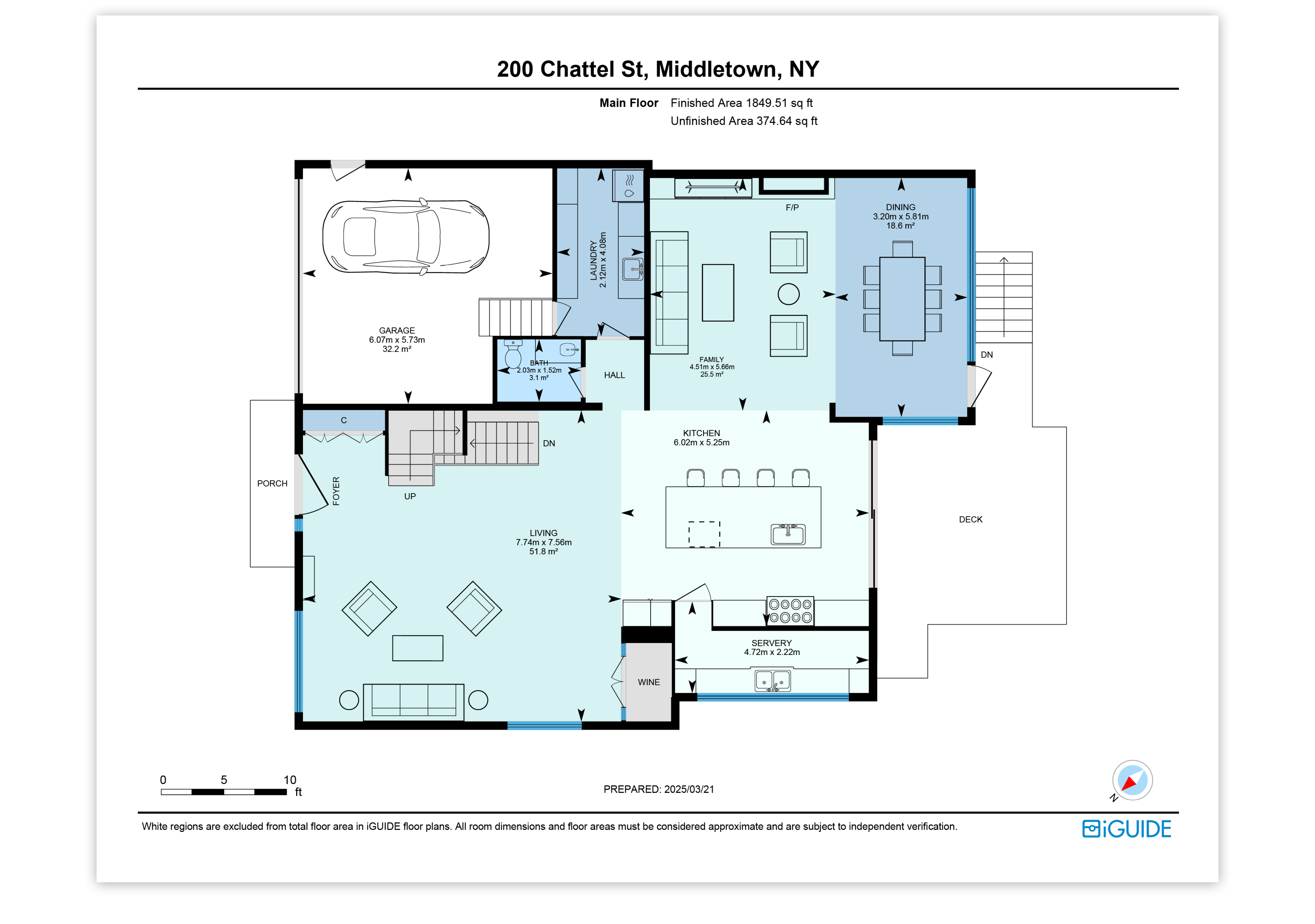
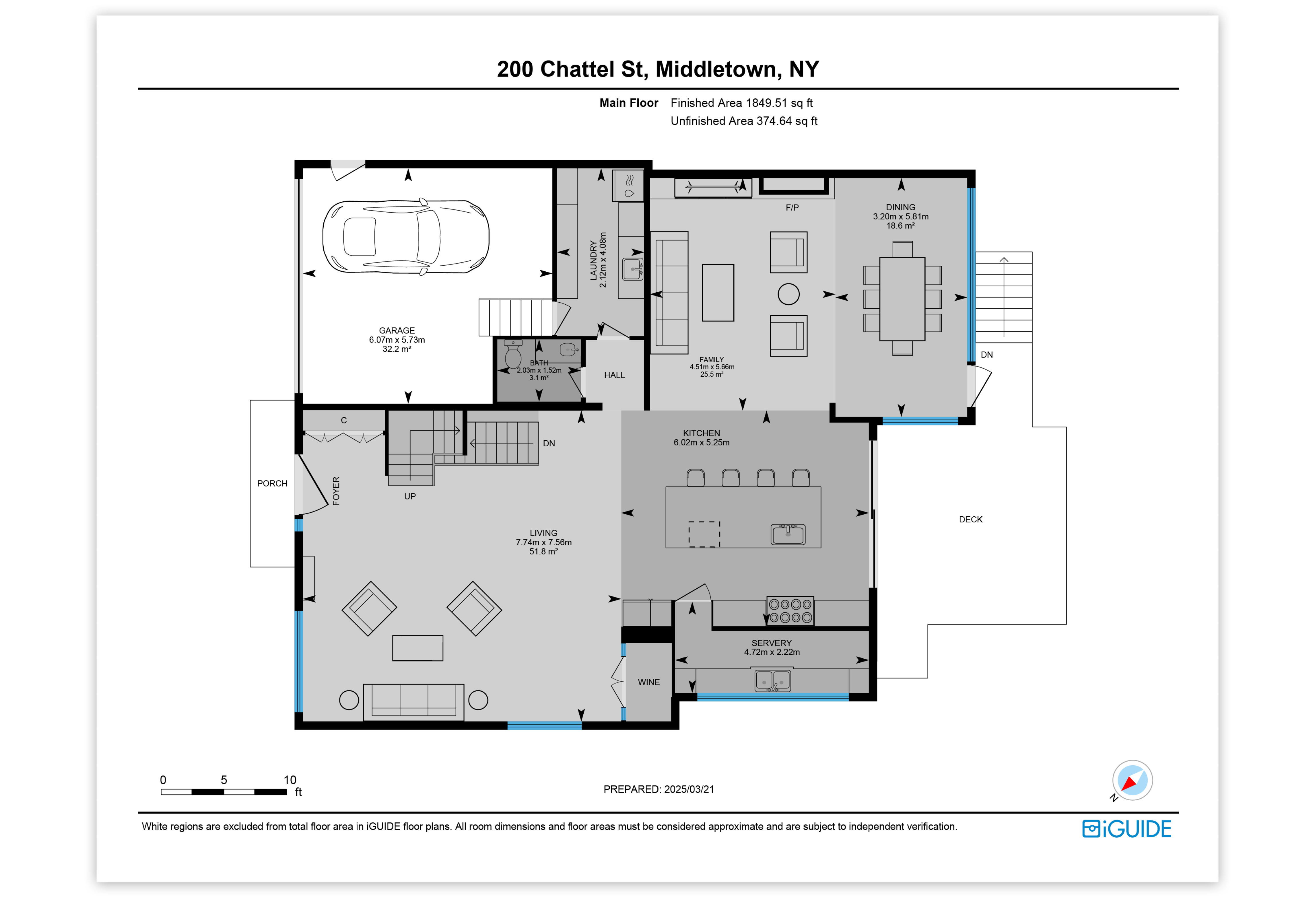
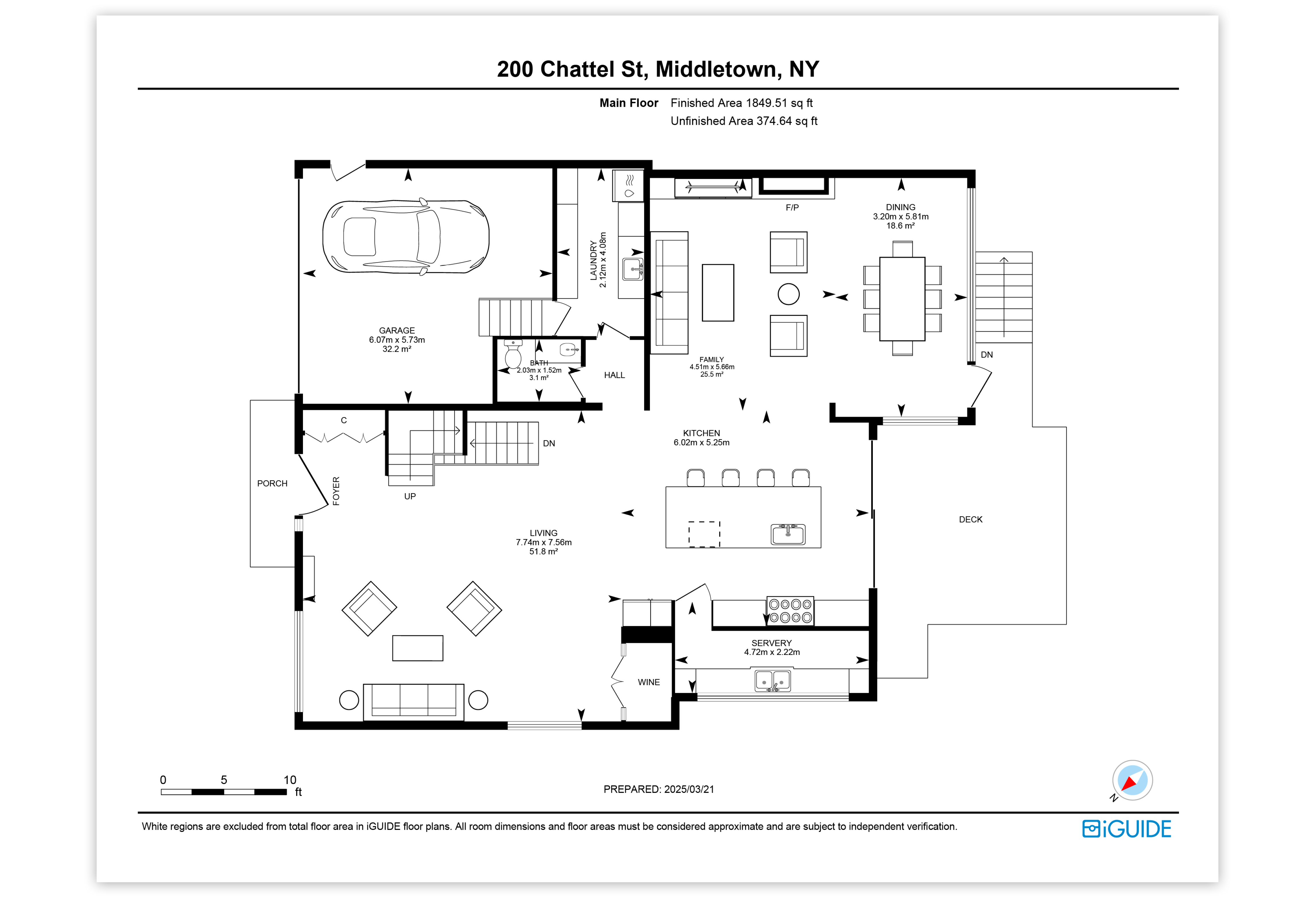
PLANIX Camera Systems

PLANIX R1
The iGUIDE PLANIX R1 camera system is for you! With a built-in time-of-flight lidar scanner, the camera’s accuracy exceeds commercial and residential industry standards.
| 360° Camera | Ricoh Theta X |
| Resolution | 60MP |
| Scan speed | 8s |
| Size | 3.9" x 3.1" x 11.4" |
| Weight | 725g |
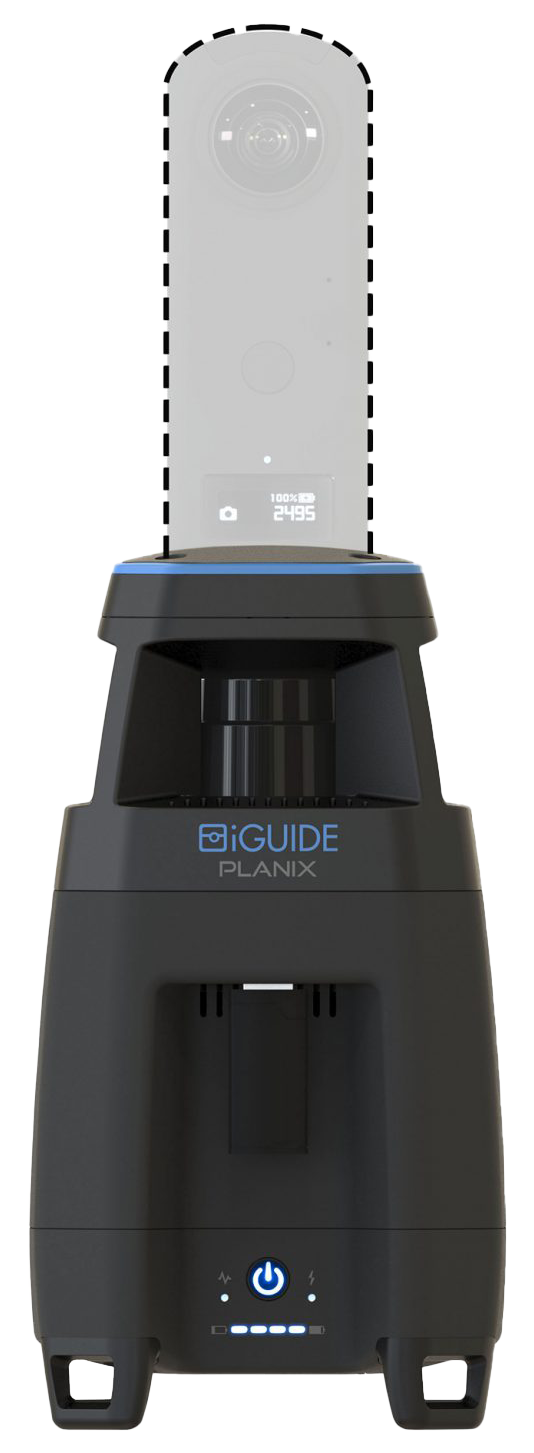
PLANIX Core
The iGUIDE PLANIX Core camera system is for you! With a built-in time-of-flight lidar scanner, the camera’s accuracy exceeds commercial and residential industry standards.
| 360° Camera | Ricoh Theta Z1 |
| Resolution | 23MP |
| Scan speed | 13s |
| Size | 4.3" x 4.3" x 13.4" |
| Weight | 980g |
iGUIDE Processing
| Processing - USD | Processing - CAD | |
|---|---|---|
| Up to 1,500 ft² | $45 USD | $63 CAD |
| 1,501-10,000 ft² | $0.03 USD per ft² | $0.042 CAD per ft² |
| 10,001-30,000 ft² | $300 + $0.023 USD per ft² | $420 + $0.032 CAD per ft² |
| 30,001-100,000 ft² | $760 + $0.017 USD per ft² | $1,060 + $0.024 CAD per ft² |
| Over 100,000 ft² | $1,950 + $0.013 USD per ft² | $2,740 + $0.018 CAD per ft² |
| Processing - USD | Processing - CAD | |
|---|---|---|
| Up to 1,500 ft² | $33 USD | $45 CAD |
| 1,501-10,000 ft² | $0.022 USD per ft² | $0.03 CAD per ft² |
| 10,001-30,000 ft² | $220 + $0.017 USD per ft² | $300 + $0.023 CAD per ft² |
| 30,001-100,000 ft² | $560 + $0.012 USD per ft² | $760 + $0.016 CAD per ft² |
| Over 100,000 ft² | $1,400 + $0.010 USD per ft² | $1,880 + $0.013 CAD per ft² |
| Processing - USD | |
|---|---|
| Up to 75 scans | $7.99 USD |
Support Resources
Showcase page links
We use cookies and similar tracking technologies, including beacons, tags, and scripts, to track activity on our website and store certain information. These tools help us improve and analyze our website’s performance, providing a more personalized and efficient browsing experience. You can manage your cookie preferences, choosing to accept or refuse specific types of cookies. However, please note that refusing certain cookies may impact the functionality of certain website features.
Preference Center
Our site uses cookies to improve content, security, and your experience. You can accept only necessary cookies or customize your settings. Learn more in our Cookie Notice.
-
Necessary / Essential Cookies
Always ActiveThese Cookies are essential to providing you with services available through the Website and enabling you to use some of its features. They help to authenticate users and prevent fraudulent use of user accounts. Without these Cookies, the services that you have asked for cannot be provided, and we only use these Cookies to provide you with those services.
-
Functional Cookies
These Cookies allow us to remember choices you make when you use the Website, such as your language preference. The purpose of these Cookies is to provide you with a more personal experience and to avoid you having to re-enter your preferences every time you use the Website.
-
Tracking & Performance Cookies
These Cookies are used to track information about traffic to the Website and how users use the Website. The information gathered via these Cookies may directly or indirectly identify you as an individual visitor. This is because the information collected is typically linked to a pseudonymous identifier associated with the device you use to access the Website. We may also use these Cookies to test new advertisements, pages, features, or new functionality of the Website to see how our users interact with them.
