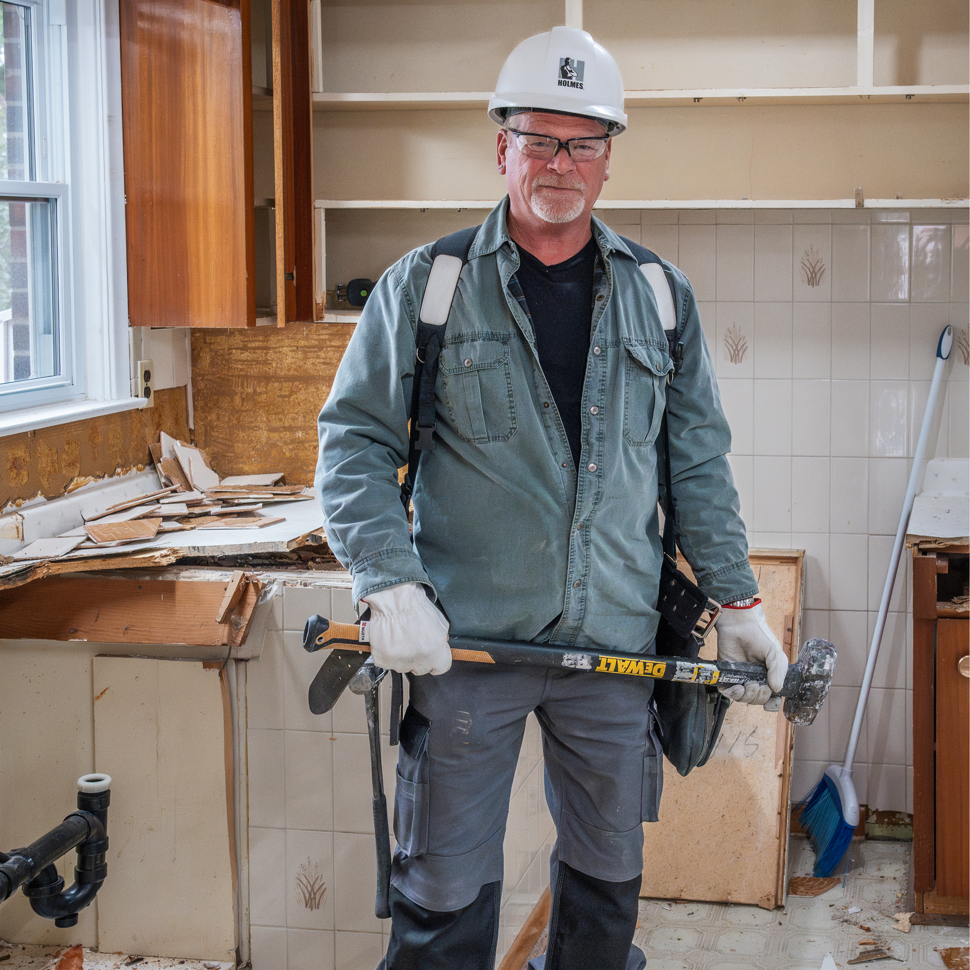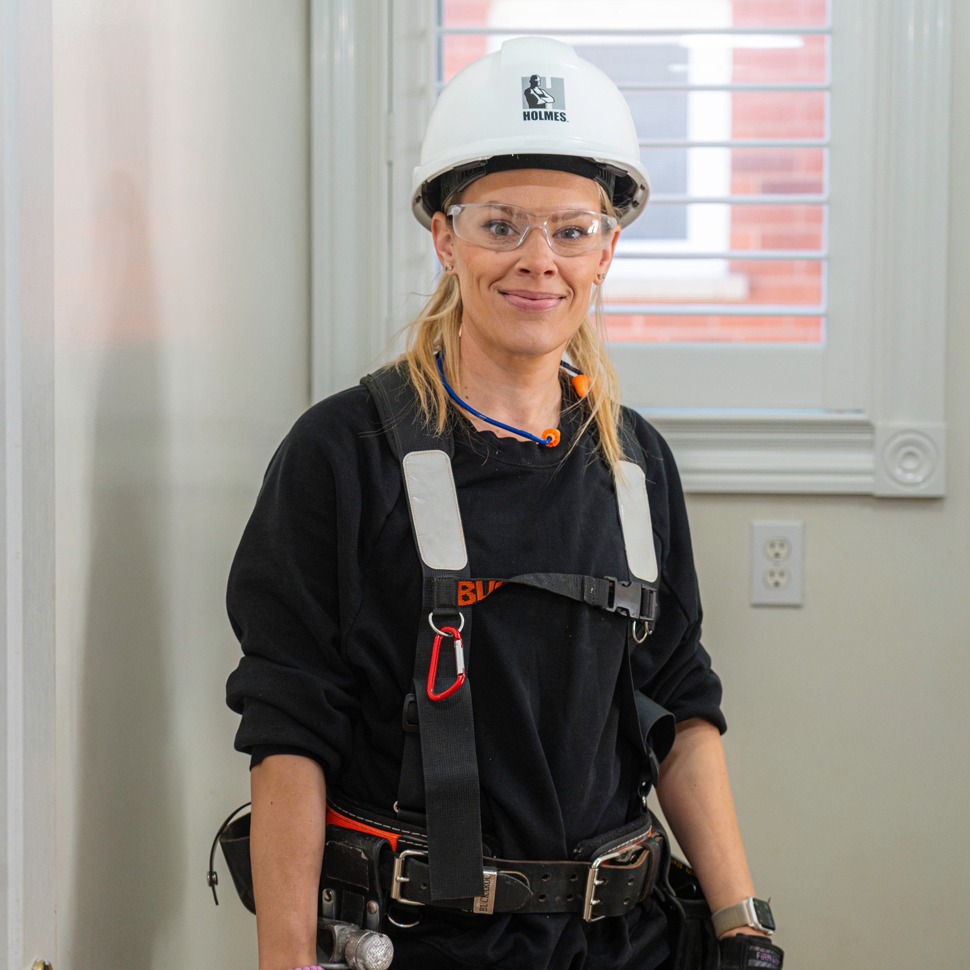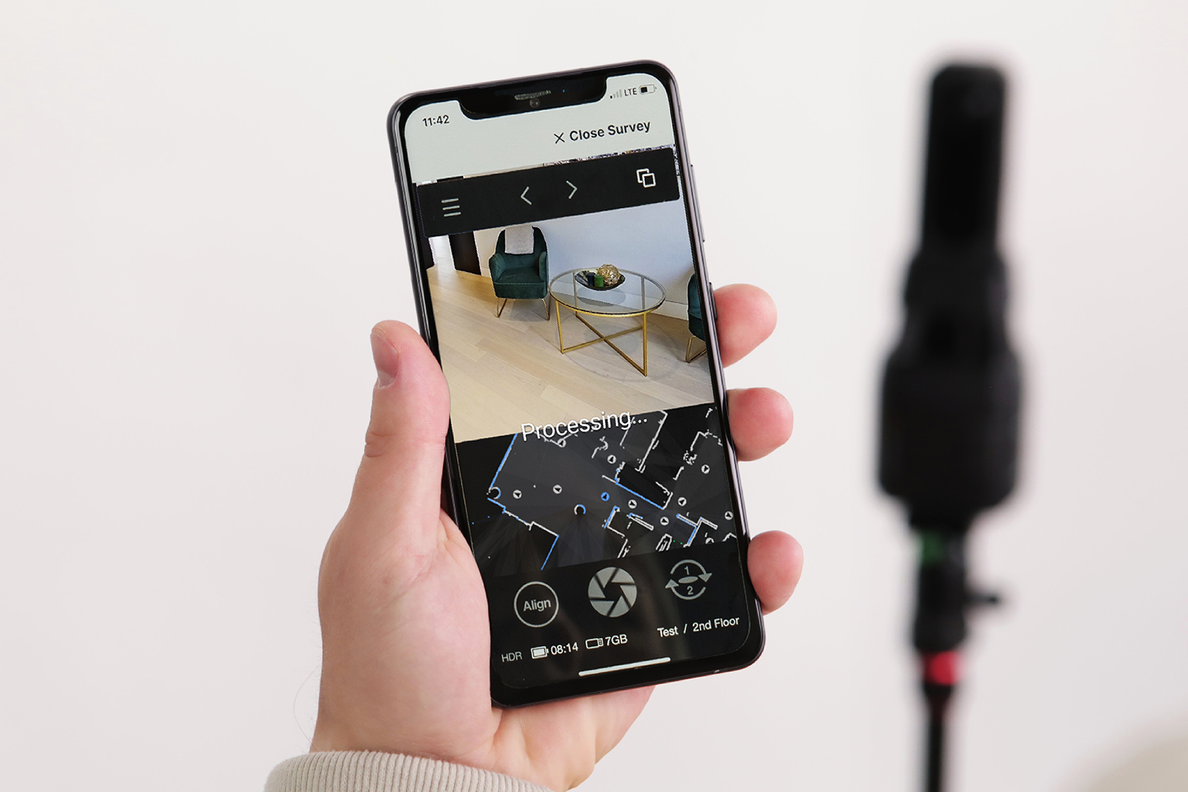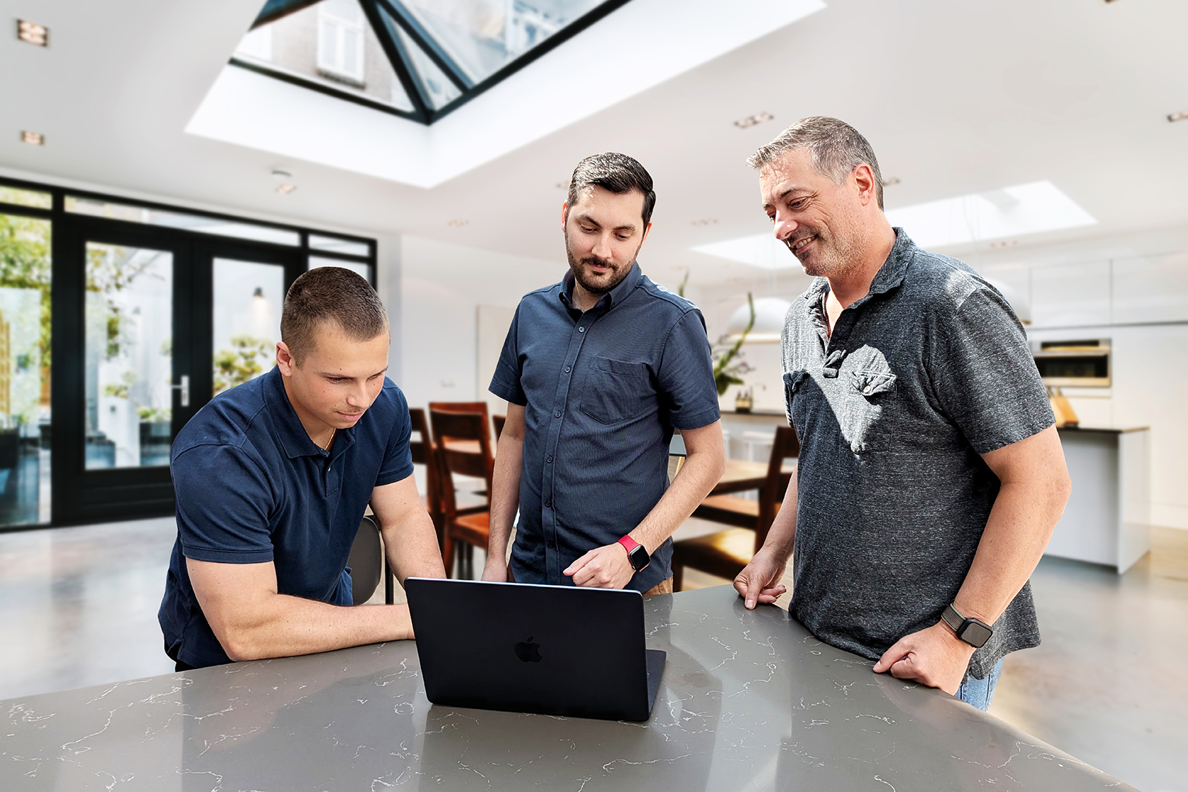Trusted by professionals. Proven by Mike Holmes.
Thanks! You’re booked.
We’ll follow up with you shortly. Check your inbox for confirmation.
Bad data builds bad projects
Most mistakes happen before the first hammer swings with missing photos, bad measurements and undocumented changes. iGUIDE captures it all in one scan, so you can focus on making it right, not backtracking.


You can’t make it right without accurate data
We gave Mike and his team our PLANIX R1 Camera System to try out for a few weeks and give us their honest opinion. Here’s what they had to say about it.
 Mike Holmes
Mike Holmes
"What sets iGUIDE apart is the deliverables. We’re talking floor plans in DWG, point-cloud DXF, 3D walkthroughs, annotated PDFs — the whole package."
 Michael Holmes Jr
Michael Holmes Jr
"The PLANIX R1 camera lets us measure, photograph, and document a space all at once — no more tape measures, hand sketches, or missed dimensions. What used to take half a day now takes under an hour."
 Sherry Holmes
Sherry Holmes
"We’ve tested iGUIDE’s measurements ourselves, and the accuracy is spot on. You can’t build, inspect, or design on guesswork. This gives us data we can rely on for planning, quoting, and execution."
How it works
From capture to delivery, here’s how iGUIDE fits into your workflow.

Capture
Connect your iGUIDE PLANIX R1 camera to your device, create a project, and scan the site. Don’t want to buy a camera? Find your local iGUIDE Pro to capture for you!

Draft
Upload to the iGUIDE Portal directly from on-site. In 48–72* hours, your CAD files, 3D walkthrough and point cloud will be ready.

Deliver
Your files arrive in days, not weeks. Ready for planning, design or review. *Deliverable timing varies depending on selection.
Start your next project the right way
See how iGUIDE helps you capture, plan and deliver with confidence.
What you get with iGUIDE, trusted by the builders who make it right
Reliable, standards-based floor plans
Deliver ANSI and RMS compliant layouts with verified square footage and as built measurements. Ensure your drawings, takeoffs and documentation meet professional standards every time.
Fast, ready-to-use formats from one capture
Scan once and get everything. Generate floor plans, measurements, and 3D models in hours, delivered as PDF, DWG, or RVT files. Easily integrate with your tools from AutoCAD and Revit to Xactimate.
Immersive 3D tours for design and review
View, verify and share interactive 3D tours to align stakeholders and avoid rework. Perfect for visual walkthroughs, remote inspections and project coordination.
Full data ownership, no subscriptions
Your scans, your files, your control. Receive all project data including floor plans, 3D tours, and reports, ready to share and archive without ongoing hosting or access fees.

One of the smartest things we can do on any build is document what’s behind the walls. iGUIDE lets us do that in 3D. We can tag the electrical, plumbing, or structural elements before they’re covered, so years from now, there’s no guessing where something is. That’s priceless for maintenance and renovations.
Mike Holmes / Professional Contractor and TV Host
The Holmes Group
PLANIX R1
Capture high-res 360° imagery and precise measurements in seconds with the all-in-one PLANIX R1, built for speed, accuracy, and scale.
| 360° Camera | Ricoh Theta X |
| Resolution | 60MP |
| Scan speed | 8 sec* |
| Size | 9.9 cm × 7.9 cm × 29.0 cm |
| Weight | 725g |
*Scanning speed varies depending on chosen settings and lighting conditions.
Shop PLANIX Camera Systems


