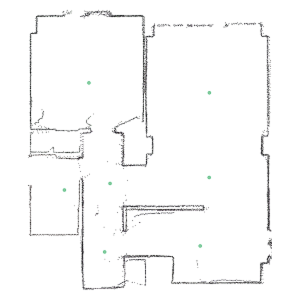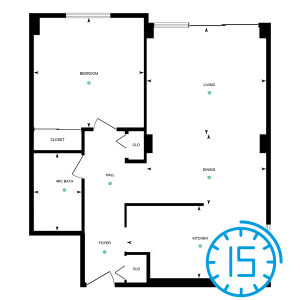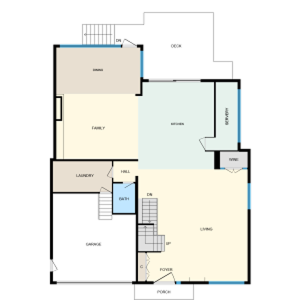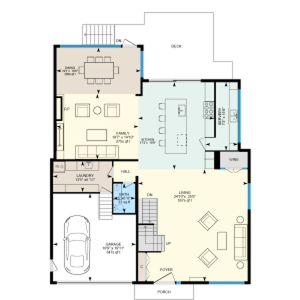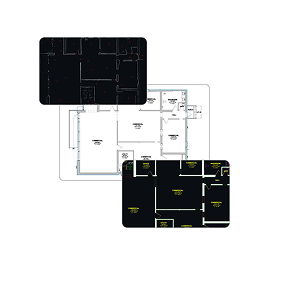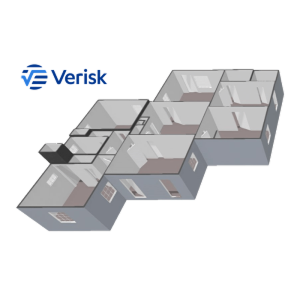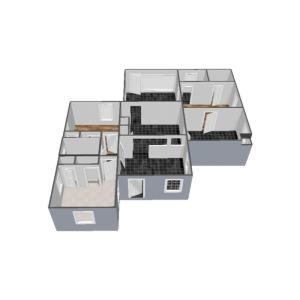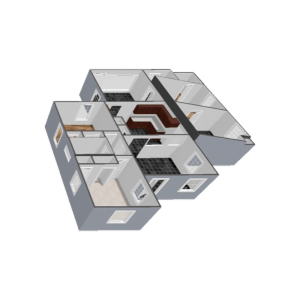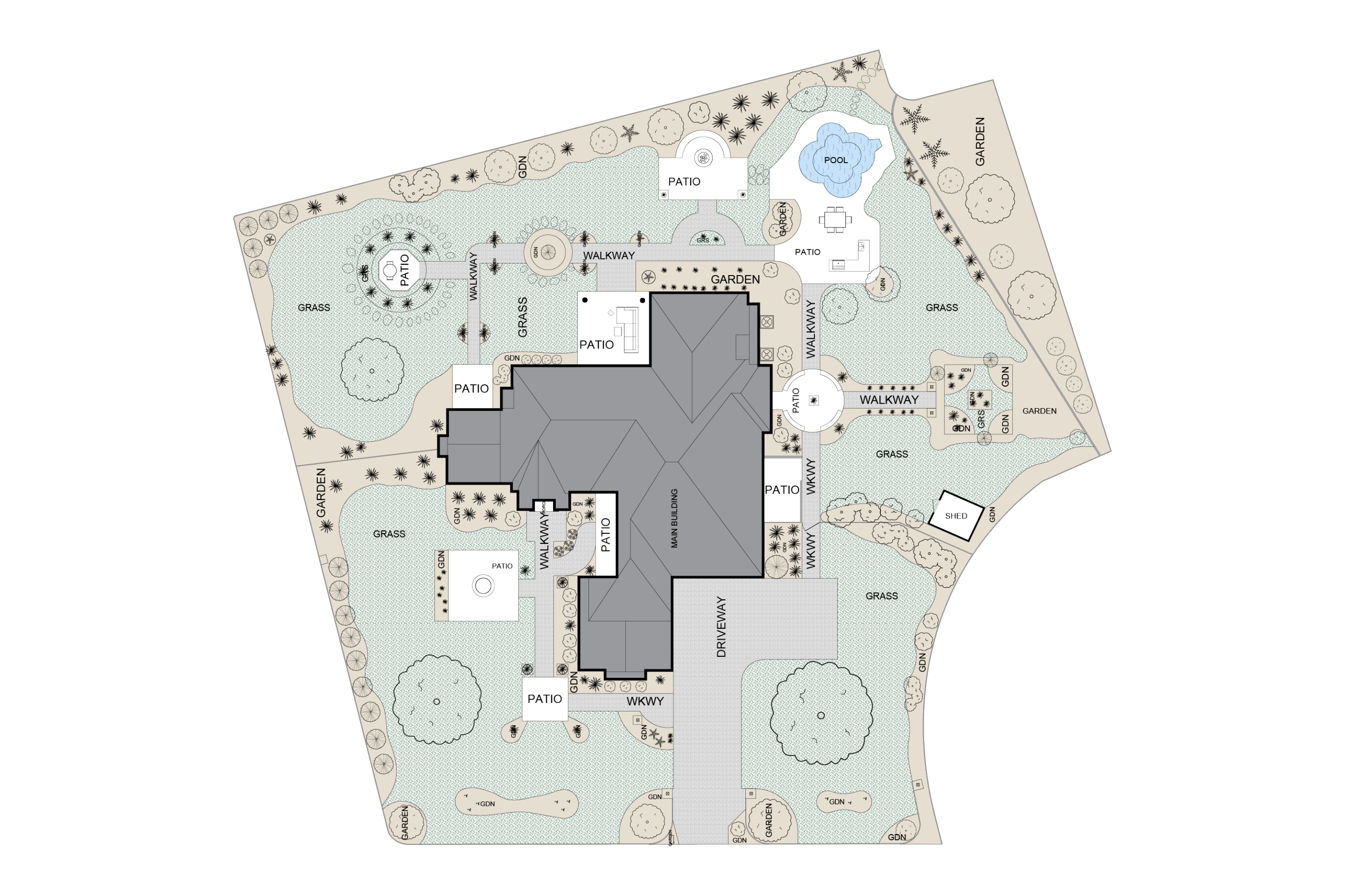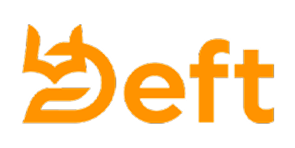Build your custom iGUIDE in seconds
Estimate your project costs instantly with our pricing tool.
Estimated Cost
$0.00
CAD
Disclaimer: The price shown is an estimate based on the provided square footage or square meters and is subject to change. Final pricing may vary depending on the details of the project submitted to the iGUIDE Portal.
Frequently asked questions
iGUIDEs with a Site Plan Add‑on for conventional lot sizes will be processed within 24 hours when all required data is uploaded to the iGUIDE Portal; however, this timeline may not apply to properties with more than 10,000 sq ft (929 sq m) of interior space, extensive acreage or complex site features. In such cases, delivery of the iGUIDE + Site Plan Add-on will depend on overall size and complexity and may exceed 48 hours.
iGUIDE processing fees are based on billable area per project. When hiring a provider, their capture fee is separate and varies by location.
Pricing guides:
Processing
- Charges are based on billable ft².
- The processing fees include hosting in the iGUIDE Cloud (no hosting fee is currently charged after the first year).
- Processed iGUIDEs can be downloaded for offline viewing or self-hosting.
- Total Delivery Cost: iGUIDE processing fees are one part of the total delivery cost, which also includes the cost of data collection, as determined by on-site scanning time multiplied by the hourly pay rate of a camera operator. iGUIDE is the leader in cost-efficiency, allowing you to service more volume with fewer cameras and camera operators, saving you time and money.
Delivery time and additional requirements
- iGUIDEs with all required data uploaded to the Portal will be processed within 24 hours.
- The exact completion time is contingent on the daily volume of iGUIDEs.
- iGUIDEs are drafted in the order in which the files are uploaded to the Portal.
- No drafting occurs on official holidays in Ontario, Canada.
- For iGUIDEs greater than 10,000 sq ft, the standard turnaround time for the completed iGUIDE is not guaranteed. The size and complexity of the property will determine the delivery date.
- You can read additional details regarding iGUIDE delivery time estimates in our help center.
Subscription platforms often charge you even when you’re not scanning—and hit you with surprise fees as you grow. iGUIDE does it differently. There are no monthly fees, no storage limits, and no penalties. You only pay when you scan. It’s a flexible, transparent model that adapts to your workflow and respects your business. Learn more about how iGUIDE's per-project pricing model respects your business.
Discrete floor plans are not available to order. This is becuase the 3D tour is an integral part of every iGUIDE. However, floor plans can be shared discretely if the 3D tour is not required.

