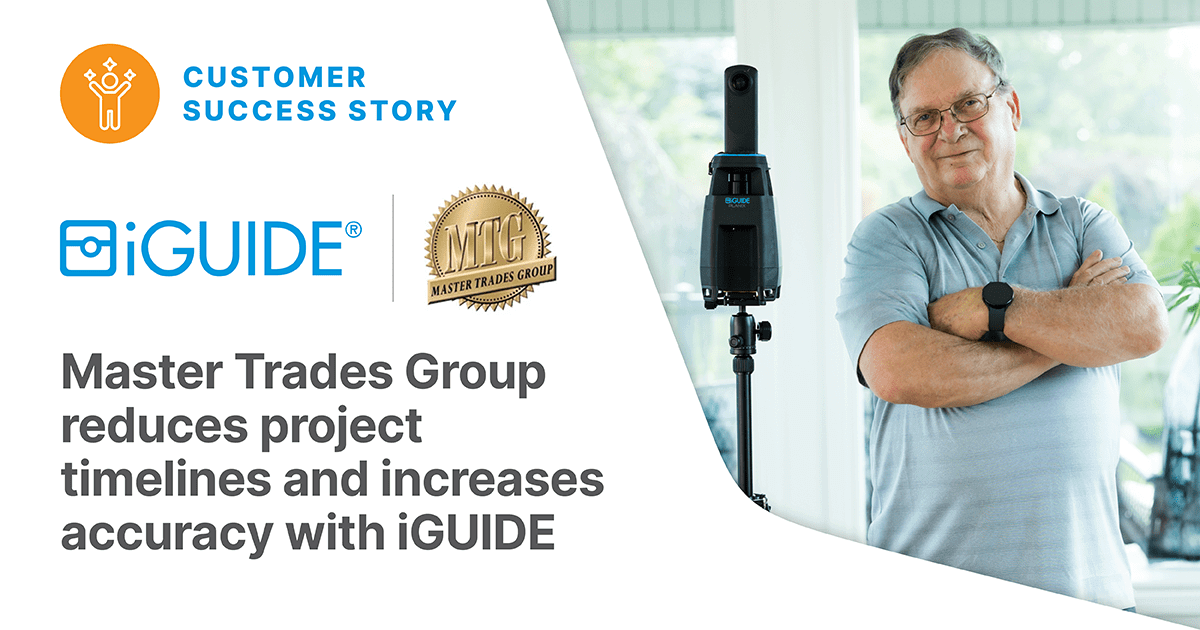The construction industry has experienced a 16.7% increase in 2022, and there’s no sign of it slowing down. As a result, project timelines are getting longer and the demand for materials and talent is extending project timelines.
Marcel Bradbury, President of Master Trades Group, was looking for a better way to meet client expectations and decrease project timelines.
Initial challenge
As a general contracting company, Master Trades Group is accountable for overseeing the planning, execution and inspection of construction projects. That means coordinating with Architects, Engineers, clients and Municipal associations all for reviews and approvals from start to finish.
After the initial consultation with each project, the next step is defining the scope and accurately assessing the client’s property or building. The main focus of this step is capturing accurate measurements and square footage of the property.
It involves several steps, manual tools and people, and can take anywhere from a few hours for small projects, up to several days for larger projects. To capture accurate measurements, Master Trades Group used several tools to measure the property, including a handheld laser, measuring wheel, long tape, ruler and tape measure.
This part of the process was challenging, due to a high risk of human error, multiple site visits and subsequent changes in the scope of work. Each change requires another site visit and updating the measurements.
Master Trades Group had tried to find a solution, experimenting with another virtual tour system. But the system was difficult to use, and the measurements weren’t reliable.
Discovering a solution
After looking for an investment property and seeing properties with virtual tours, Master Trades Group knew that using iGUIDE could be a game-changer for his business. He liked the accuracy of the measurements and the quality of the images captured by the camera.
Marcel Bradbury, President, of Master Trades Group, contacted iGUIDE for a consultation. “What I was trying to do was make my job easier in the construction business,” says Marcel.
Our team set up a demonstration to show Master Trades Group how they could scan a residential property with the PLANIX Camera System and create a virtual tour with iGUIDE including accurate measurements in under an hour.
After meeting with our team, Marcel knew this tool could do so more than they needed, and would provide them with the ability to streamline their workflow beyond their initial expectations.
Seeing benefits and results
Saving time and increasing accuracy
Master Trades Group saw an immediate impact to their project timelines. iGUIDE simplified the manual measurement and provided a head start on ‘as-built drawings’ while eliminating the risk of human error and avoiding multiple site visits.
No more climbing ladders, walking around with a surveyor’s wheel or long tape. iGUIDE has replaced all of these tasks and only requires one person for a site visit.
Shortened timelines
iGUIDE allows Master Trades Group to do a job a lot faster. With the ability to scan an average property in one visit under an hour, project timelines are shortened and clients receive estimates much faster.
Lower costs
The reduction in processing time translated to immediate savings. Trusted tools from the past became irrelevant. Master Trades Group has now replaced thousands of dollars worth of manual measuring devices, with the PLANIX Camera System and iGUIDE.
Simplified approval
Digital files are quickly accessible and can be easily shared with others involved in the project. Virtual tours can be used to document each stage of the building process, facilitating collaboration across contractors, inspectors, architects and Municipal officials expediting approvals.
“Now because I use iGUIDE, I can share that portal with the city and they know exactly what we’re talking about. That is such a huge advantage in this business.”
DWG files in hours
Once the initial iGUIDE has been created a DWG file can be provided within 48 hours or less – contrast this to the manual process of creating a DWG file which can take an Architect 5 – 10 days. For Marcel this has saved many hours of work on each project for his in-house Architect.
“The architect is shocked because they can’t believe that their job has just been cut in half. It just takes all the guessing out of everything.” iGUIDE has created an opportunity for Master Trades Group to streamline and expand their business, save costs and cut days from their project timelines.
