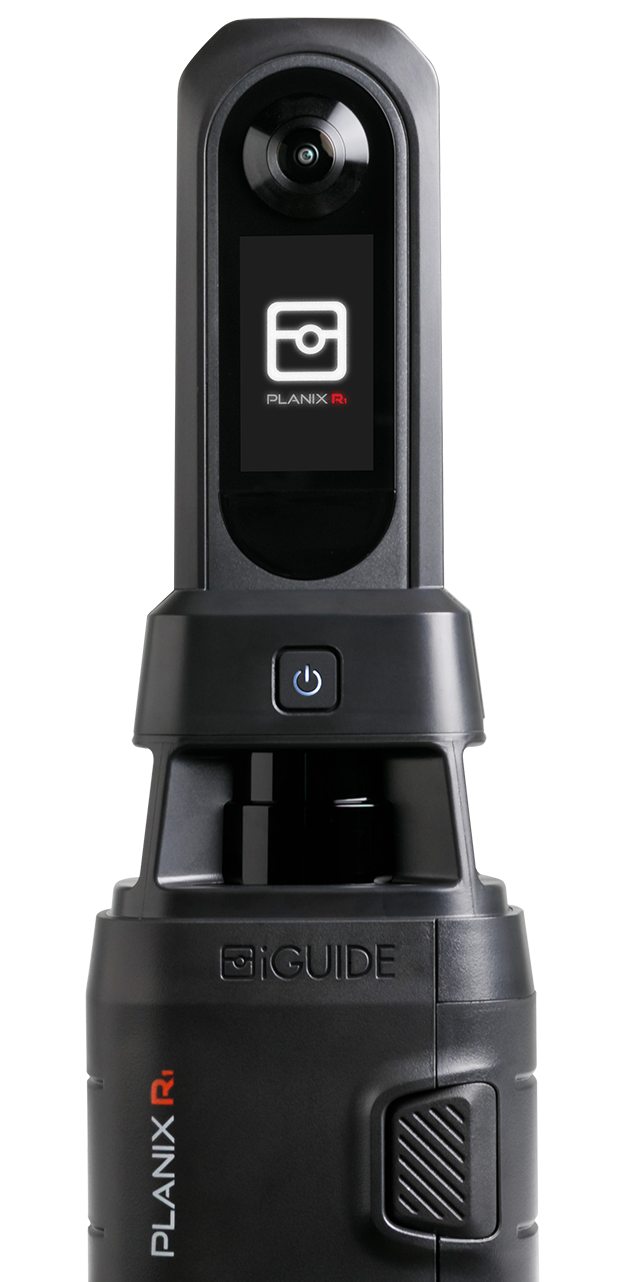At iGUIDE, we understand the challenge of ensuring all stakeholders are on the same page throughout the project lifecycle. From coordinating with architects and engineers to aligning with clients’ expectations, maintaining clarity in communication takes constant effort.
What’s at the center of any project? The as-built floor plan.
That’s why we created the iGUIDE DWG Floor Plan Add-on… from capture to file delivery in 48 hours or less.¹
iGUIDE DWG Floor Plans offer a practical means to enhance communication and understanding, helping your team and stakeholders stay on the same page throughout the construction process.
Effective communication not only fosters better teamwork but also minimizes errors and delays, ultimately leading to successful project outcomes.
Challenges with creating as-built floor plans
There are a few challenges associated with the typical method to create as-built floor plans today which include:
Capturing precise measurements
One major obstacle is the accuracy of manual methods in measuring existing buildings, especially in older structures where discrepancies and irregularities are common.
Challenges like human error, maintaining a consistent scale, and potential misinterpretation of measurements not only slow down the process but also jeopardize the quality and reliability of the final floor plan documentation.
Time-constraints
Tight project deadlines can make it challenging to allocate enough time and resources to create comprehensive as-built plans. Without an accurate plan to start with, it can often take architects days or weeks to deliver drawings.
Coordination issues
Effective communication and coordination among various stakeholders, including architects, engineers, contractors, and subcontractors, are essential for creating precise as-built plans. However, coordination issues can arise, leading to missing or conflicting information in the final documentation.
iGUIDE DWG Floor Plans: A game-changer
iGUIDE DWG Floor Plans serve as a game-changer in this aspect by providing precise and comprehensive as-built drawings in a fraction of the time compared to traditional methods. They are designed for accuracy and offer detailed representations of properties, including measurements, layouts and structural details.
A virtual visit and documentation
iGUIDE captures a detailed visual presentation of the property using a lidar laser accurate 360° camera to create a floor plan and 3D virtual walk-through. Documentation can be easily shared with your client, partners and contractors with just a click of your mouse.
Accuracy and consistency
Each scan takes thousands of measurements instantly, ensuring reliable data for your construction projects. With iGUIDE technology, measurement uncertainty in distance measurement on a floor plan is 0.5% or better and the corresponding uncertainty in square footage is 1% or better. You’ll have peace of mind knowing that you are leaving a site with the data you need to complete an accurate claim.
Speed and efficiency
iGUIDE enables rapid property capture, eliminating the need for manual measurements, manual drawing and repetitive visits. A 3,000 ft² property can be captured in 15 minutes and a DWG file delivered within 48 hours or less 1.
Digital forensic tool
Scan and document progress throughout each stage including pre-drywall to create a comprehensive X-ray of your project. You’ll save your clients valuable diagnostic time by using the iGUIDE X-ray view to troubleshoot and pinpoint issues.
Cost-effective solution for streamlined communication
Compared to traditional methods, iGUIDE’s cost-effective pricing structure makes it an accessible option for ensuring that all parties involved have access to accurate and up-to-date project documentation.
Collaboration with architects
Get a head start on your architectural and construction floor plans and design drawings. Use your iGUIDE to deliver ready-to-use DWG files to your architect for review and approval and reduce the delivery time.
Facilitating approvals and regulatory compliance
Obtaining approvals from regulatory bodies is a crucial aspect of construction project management. iGUIDE DWG Floor Plans provide detailed and accurate representations of construction layouts, aiding in the visualization and comprehension of proposed structures. This visual clarity not only expedites the approval process but also ensures compliance with regulatory standards, thereby mitigating potential delays and setbacks.
By utilizing iGUIDE DWG Floor Plans, you can foster alignment among stakeholders by providing a comprehensive overview of the project. This alignment enhances transparency, minimizes misinterpretations, and instills confidence in the project’s progress and adherence to predefined specifications.
Ready to learn more? Check out our other helpful resource: Maximizing efficiency: creating DWG floor plans with iGUIDE.
1DWG Floor Plan delivery time is dependent on property size and complexity and may exceed 48 hours. Excluding Sundays, holidays, and outside office hours (Mon-Fri, 9am – 5pm EST).


