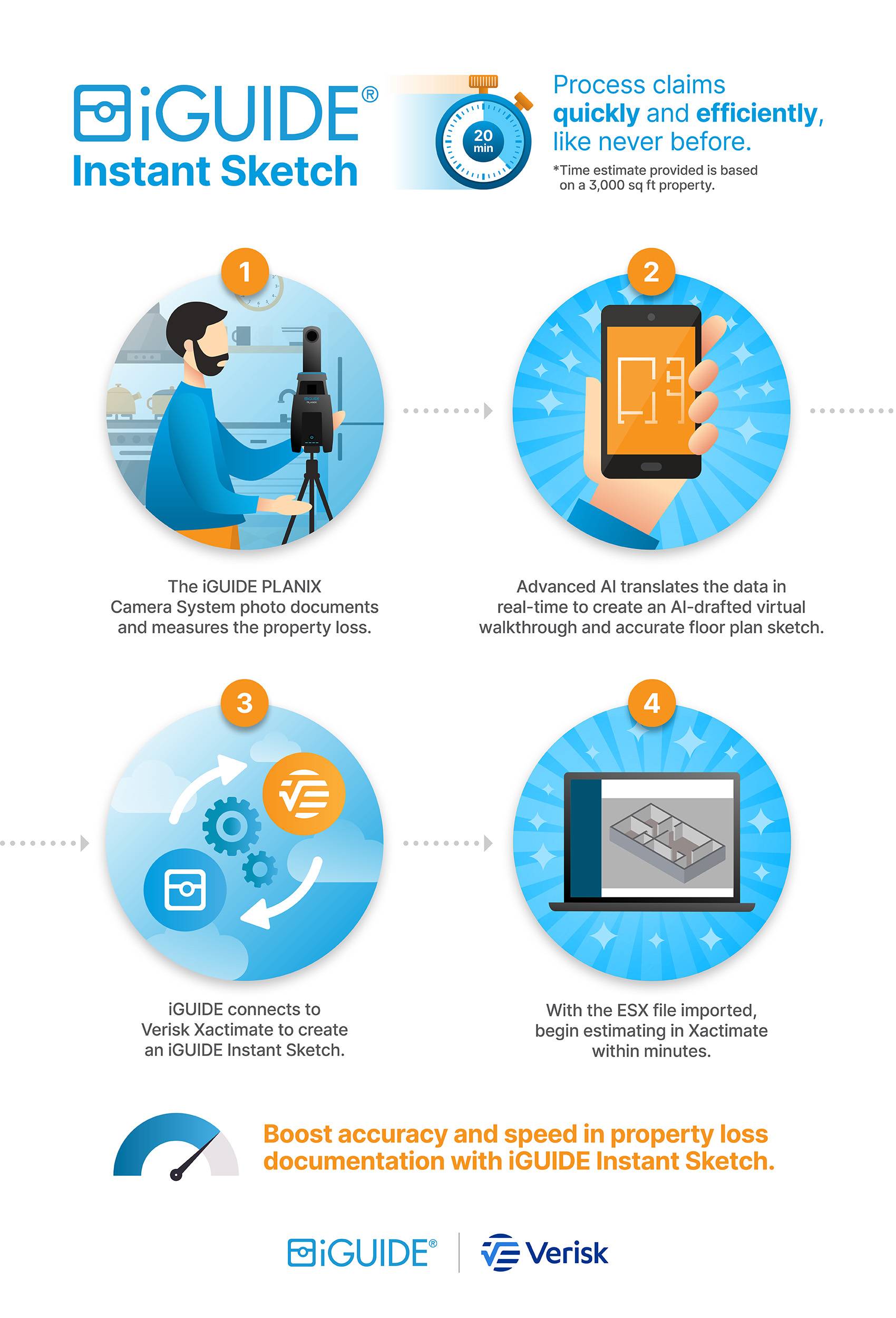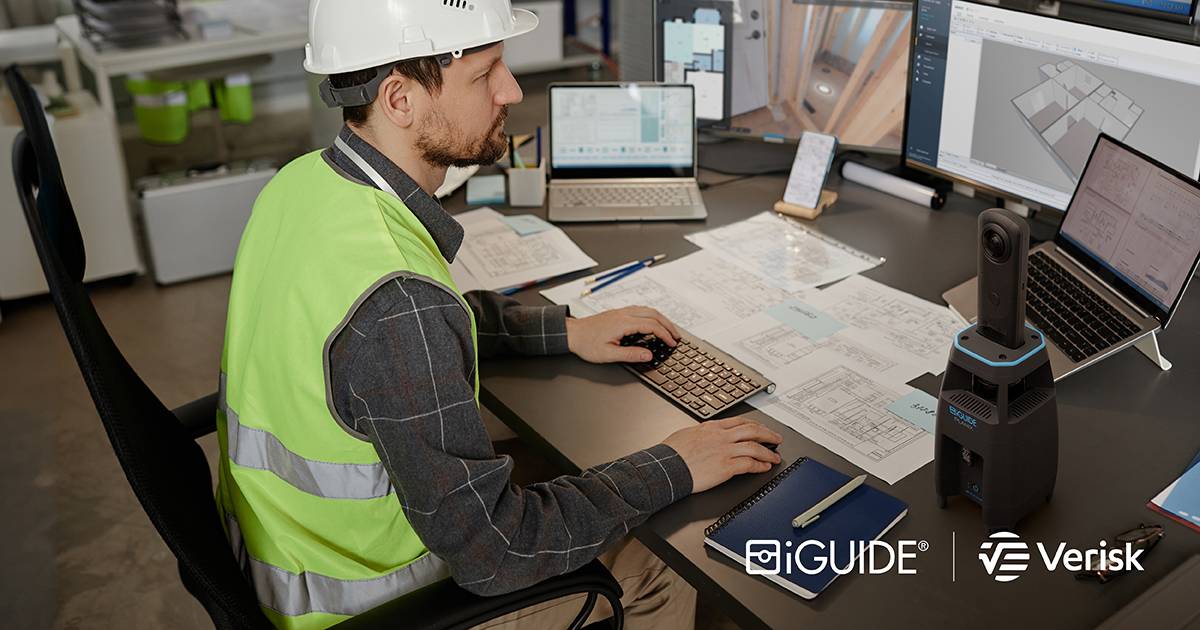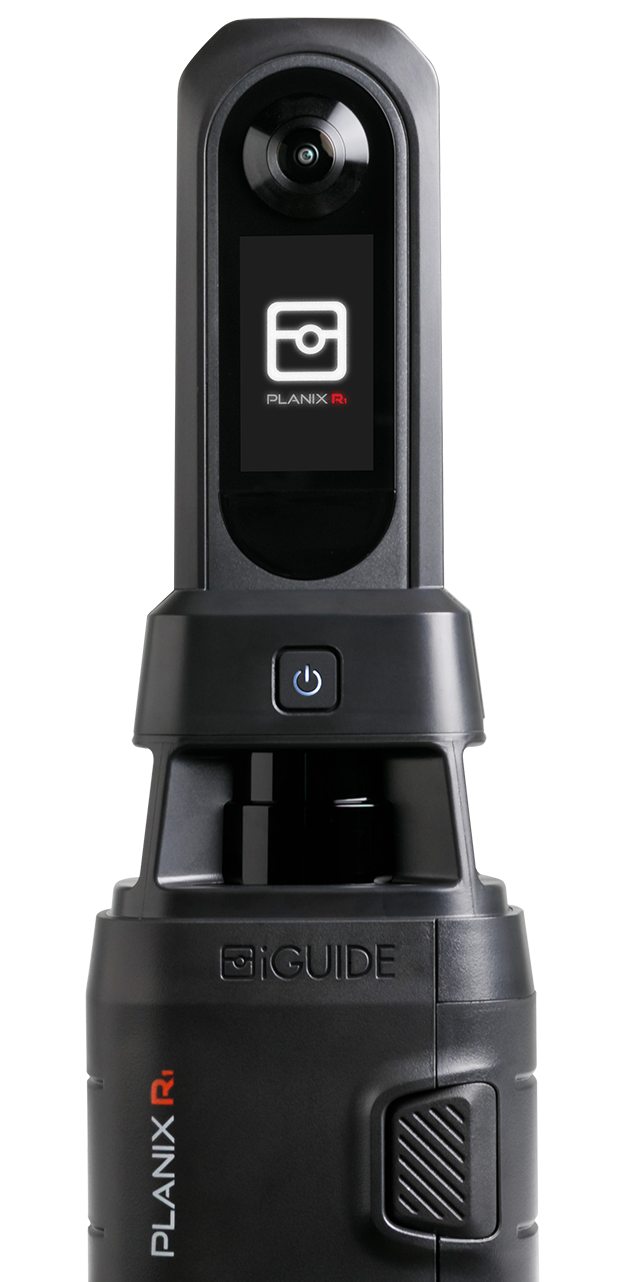This innovative tool is revolutionizing the industry, streamlining workflows by automating the creation of floor plan sketches and then translating those to Xactimate. If you’re tired of tedious manual processes, it’s time to discover the power of Instant Sketch. This tool is not just about making your job easier—it’s about providing a more efficient, cost-effective service to your clients.
The challenges faced by claims adjusters and restoration professionals
Manual floor plan sketching
As claims adjusters and restoration professionals, one of the biggest challenges you face is the process of manually sketching floor plans and capturing images to document a property loss. In the past, this task was time-consuming and prone to errors. It requires meticulous measurements, calculations and intricate drawings to accurately represent a property’s layout. This manual approach consumes valuable resources and delays the entire workflow.
Inaccuracies and errors in traditional floor plan sketching
Traditional floor plan sketching methods may lead to inaccuracies and errors. Even the most experienced professionals could make mistakes in their measurements or calculations. These errors could have significant consequences, causing delays in the claims assessment process or leading to incorrect decisions. Additionally, discrepancies between the sketch and the actual property layout may result in misunderstandings between adjusters, restoration professionals and other stakeholders involved in the process.
The need for a streamlined workflow solution
Given the challenges associated with manual floor plan sketching and photo documentation, there is a clear need for a streamlined workflow to simplify and automate the process. As industry leaders in documentation, iGUIDE and Verisk saw this as an opportunity to collaborate to develop a solution.
By leveraging their market-leading technology, they partnered to create iGUIDE Instant Sketch. An integrated tool designed to significantly improve the accuracy and speed of creating a comprehensive property loss documentation package.
iGUIDE technology automatically creates room(s) or entire floor plan drawings which are then translated directly into a comprehensive sketch within the Xactimate software platform in minutes.
This eliminates the need for tedious manual measurements and calculations, saving you valuable time and effort.
What is iGUIDE Instant Sketch?
iGUIDE Instant Sketch is a revolutionary tool, set to transform the workflow of claims adjusters and restoration professionals. This innovative tool automates the process of creating floor plan sketches, allowing users to generate accurate and detailed ESX floor plans with just a few clicks in Xactimate.
How does iGUIDE Instant Sketch automate floor plan sketching?
Using optical imaging, laser (Lidar) measurements and deep learning AI technology, iGUIDE Instant Sketch provides users with a vital tool to quickly, consistently and comprehensively document interior losses fully automating the floor plan sketch creation.
With iGUIDE Instant Sketch, claims adjusters and restoration professionals can now say goodbye to manual measurements and hello to a streamlined workflow.

Work smarter, not harder
iGUIDE’s Instant Sketch empowers you to spend less time on property, allowing you to book more appointments and capture a higher number of claims daily. With the means to expedite the estimation process by automatically generating accurate and detailed floor plan sketches, your desk adjusters can save valuable time and effortlessly produce reliable estimates, ensuring a streamlined workflow. They can accurately assess the damage and determine the scope of repairs promptly, facilitating faster claim resolutions and ultimately improving customer satisfaction.
Improving communication and collaboration among stakeholders
Effective communication and collaboration are essential in the claims and restoration industry. Claims adjusters, restoration professionals, contractors and insurers must work together seamlessly to ensure successful outcomes. iGUIDE Instant Sketch facilitates this collaboration by providing a centralized platform for sharing and accessing floor plans.
Using iGUIDE Instant Sketch, stakeholders can easily view and annotate the digital floor plans, eliminating the need for multiple site visits or cumbersome paperwork. This streamlines the communication process, allowing everyone to stay updated on the project’s progress. Additionally, the tool enables stakeholders to identify potential issues or discrepancies early on, preventing costly rework and delays. With improved communication and collaboration, claims adjusters and restoration professionals can achieve better results and customer satisfaction.
Explore the power of iGUIDE Instant Sketch
iGUIDE Instant Sketch offers a powerful solution for claims adjusters and restoration professionals to streamline their workflow. This innovative tool revolutionizes the industry by accelerating the claim process, enhancing accuracy in restoration projects, and improving stakeholder communication and collaboration. Embracing technology like iGUIDE Instant Sketch allows professionals to work more efficiently, saving time and resources while delivering exceptional results.
iGUIDE Instant Sketch is an essential tool for insurance and restoration professionals. You can schedule a free, no-obligation virtual demo to learn more.


