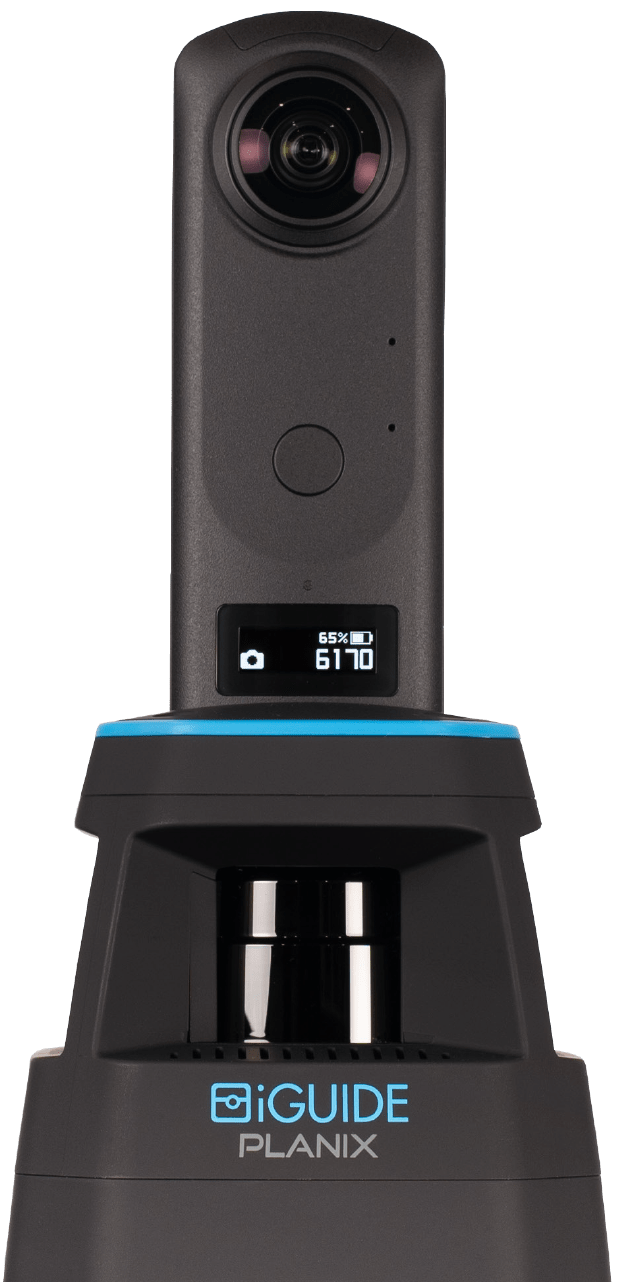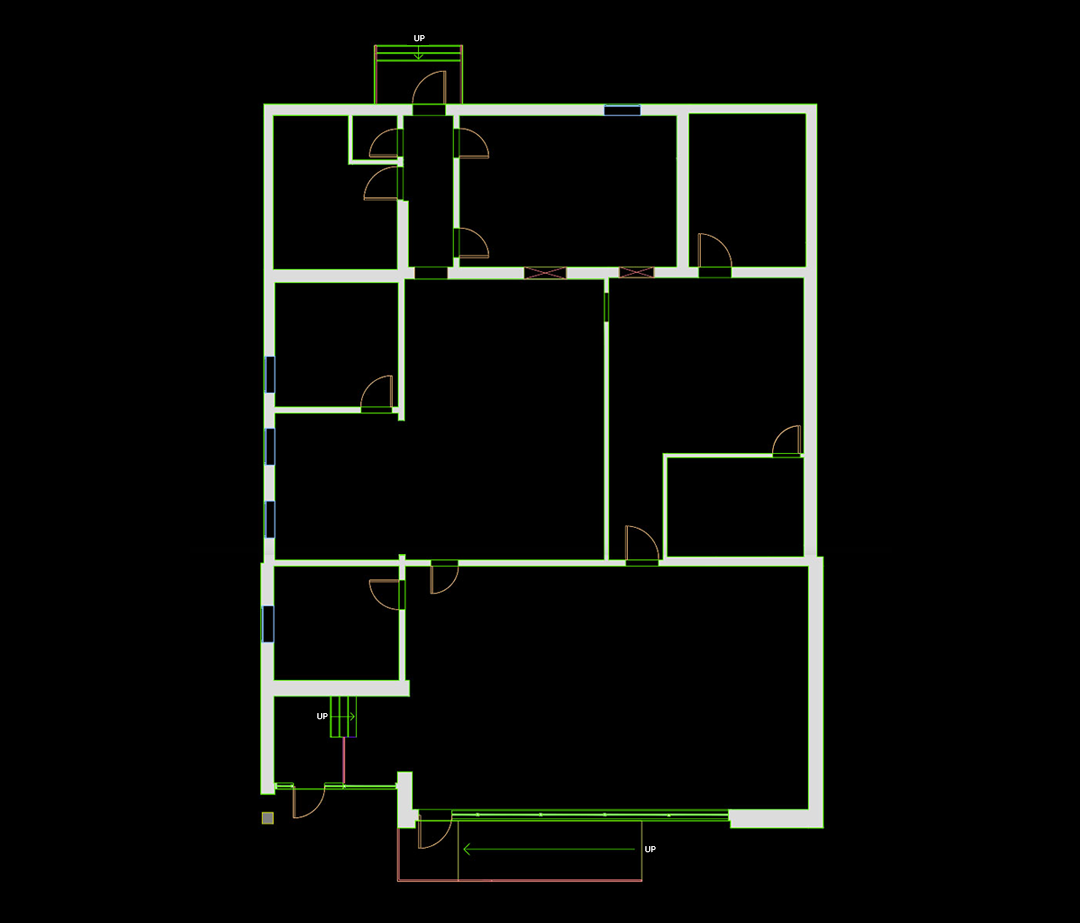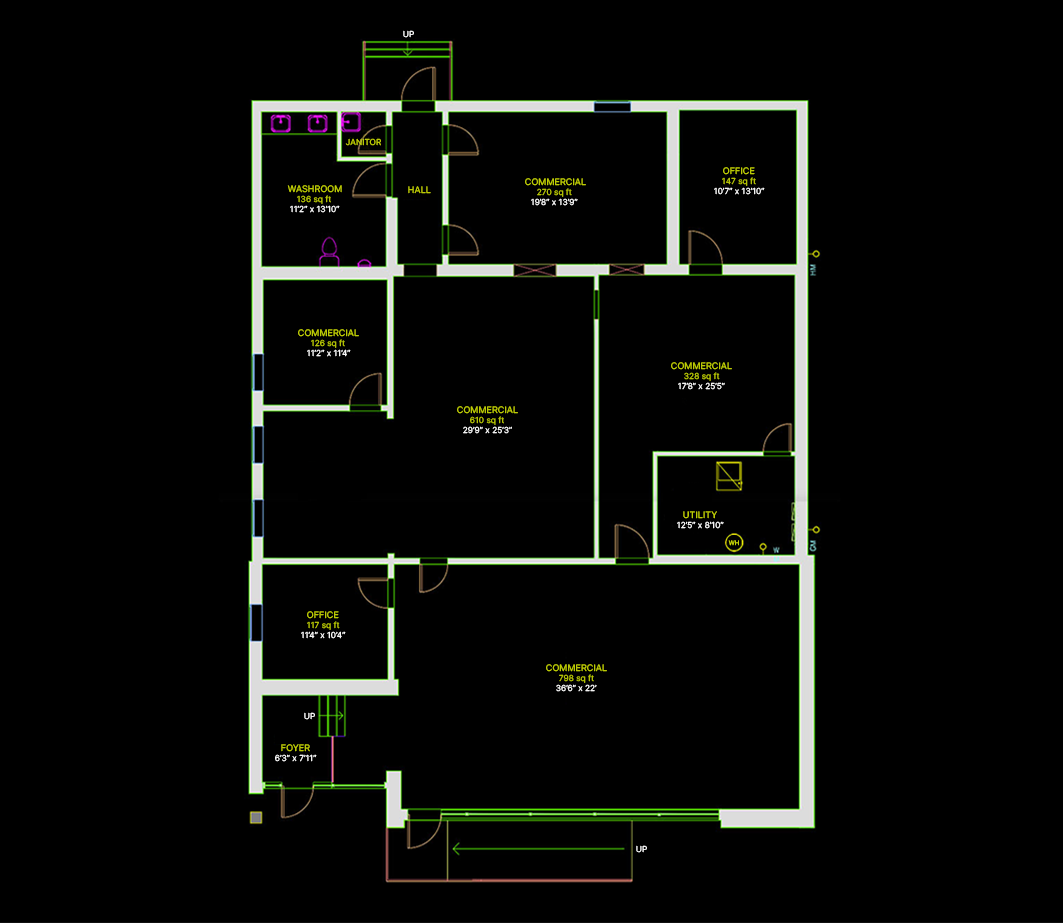A game changer
for your projects
iGUIDE offers a fast and cost-effective solution for capturing and drafting 2D floor plans with per-project pricing and no subscription fees. With diverse options designed to fit various business requirements, you can choose from different layouts and styles, ensuring you find the perfect fit for your project.
iGUIDE floor plans are available in digital and printable formats in various file types (JPG, DXF, PDF, SVG, ESX, DWG, RVT), which means you'll have the required output.
Get started today by finding an iGUIDE Service Provider in your area!
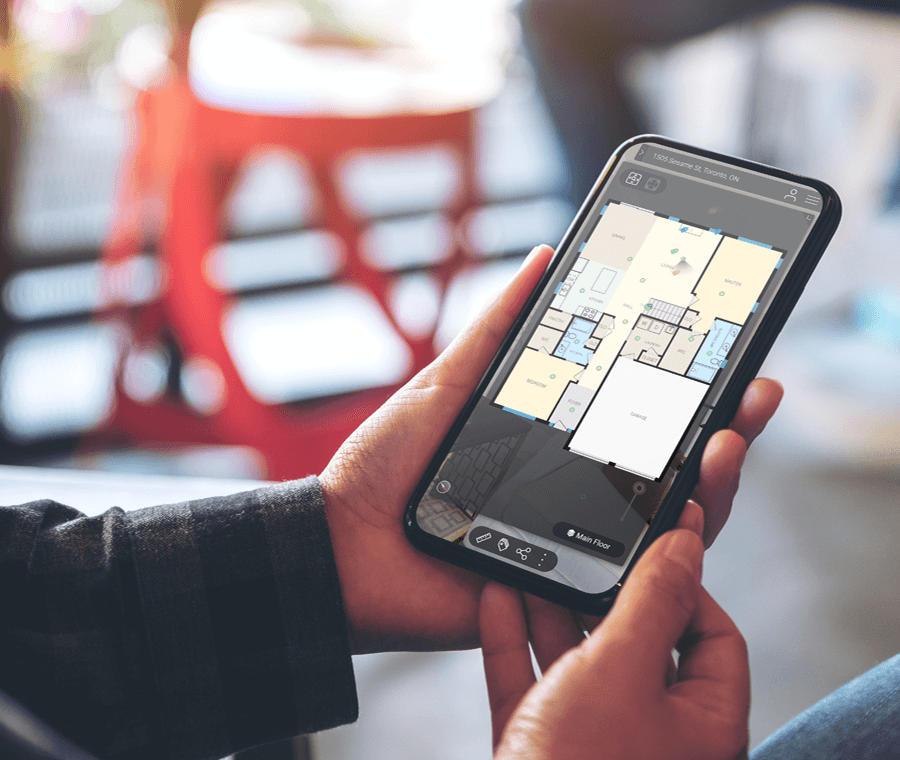
iGUIDE Floor Plans & Layouts
RADIX
Up to 75 scans
iGUIDE Radix also provides accurate measurements and the ability to access, download and share the complete set of data including a 3D tour and all assets for archiving.
- DXF file ready immediately
- CAD compatible
- Black and white color format
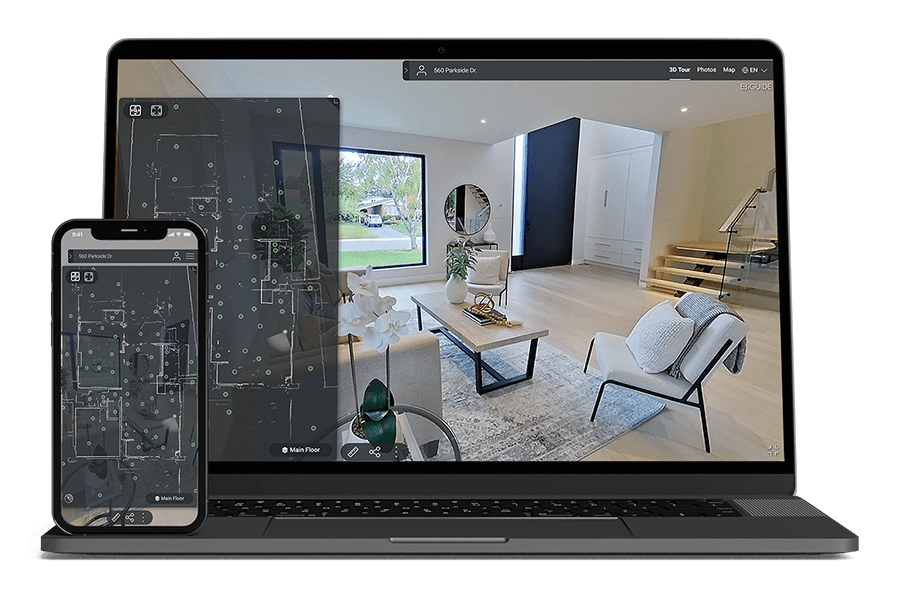
INSTANT
Up to 75 scans
Why settle for less when you can have it all?
Use the iGUIDE PLANIX camera system and iGUIDE’s proprietary AI technology to generate an interactive floor plan and virtual tour in as little as 20 minutes.
iGUIDE Instant is the ultimate solution for creating affordable and immersive 3D virtual tours with interactive online floor plans in a snap!
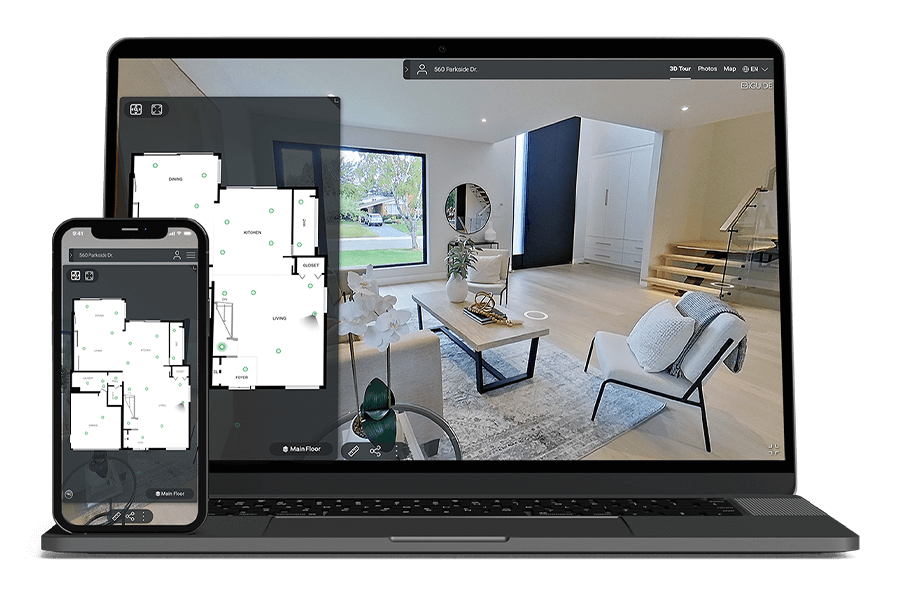
STANDARD
The iGUIDE Standard floor plan is a comprehensive and accurate representation of a property's layout and dimensions. It provides detailed information about the arrangement of rooms, the flow of the space, and the overall square footage.
iGUIDE Standard Floor Plans feature property measurement standard, Floorplanner export, downloadable offline file, ANSI-Z765 / RMS compliant 2D square footage calculations, color-coding, as well as downloadable PDF, JPG, SVG formats with the option to request ESX and DWG files.
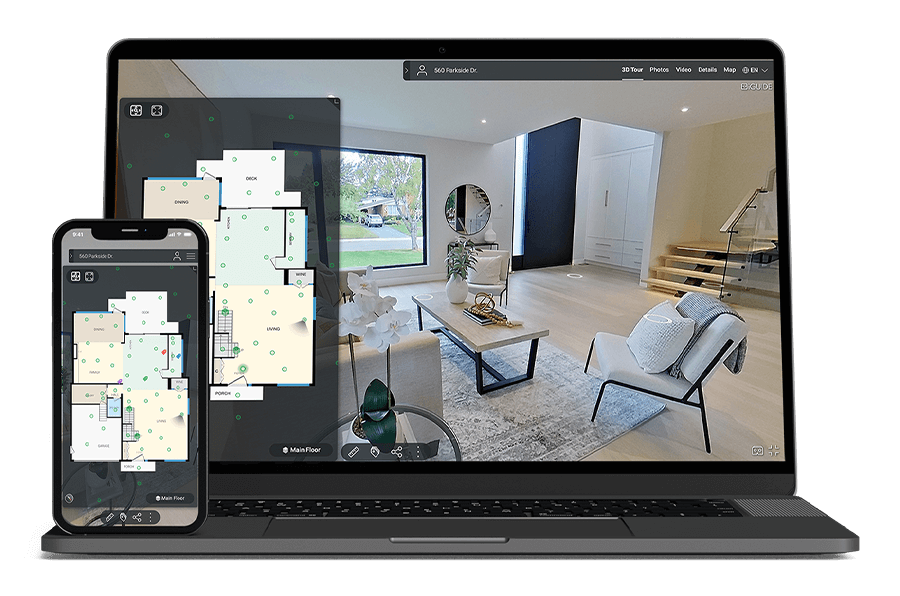
PREMIUM
The iGUIDE Premium floor plan is a comprehensive and detailed visual representation of a property's layout and dimensions.
This high-quality floor plan provides the same features as the iGUIDE Standard Floor Plan as well as complex ceilings, fixtures and appliances. It also has the option to request ESX, DWG and RVT files.
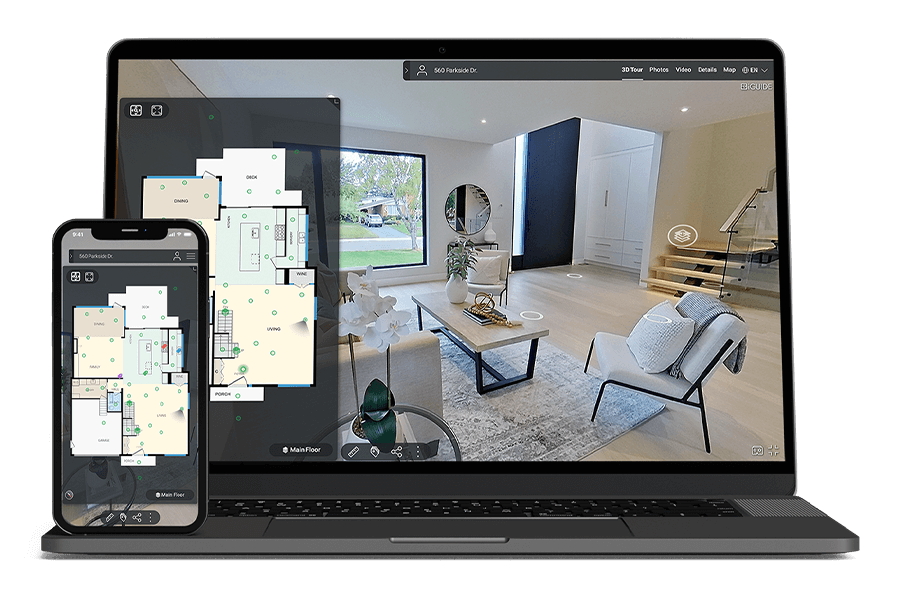
The benefits of using iGUIDE Floor Plans
With iGUIDE technology, measurement uncertainty in distance measurement on a floor plan is 0.5% or better and the corresponding uncertainty in square footage is 1% or better.
Accurate
Lidar-laser accuracy eliminates human error risk.
Fast
Capture 3,000 sq ft in a little as 15 minutes.
Secure
Secure file management.
Meet with an iGUIDE Specialist
Blueprint your success with iGUIDE
iGUIDE DWG & RVT Add-ons deliver features developed to provide a head start when creating as-built floor plans and 3D models to meet your architectural, construction and design needs.
Diverse window types are available
This window collection includes casement, double hung, hopper or awning, jalousie, fixed and sliding types, each offering unique features.
A LOD (level of development) of 200
Interior wall thicknesses are set to North American standards¹ and exterior spaces are included (patios, decks, porches, etc.).
¹Dimensional lumber increments.
AIA (American Institute of Architects) standard layers
Annotations include labels, area totals, objects, dimensions, etc. (iGUIDE Premium only)
iGUIDE DWG Add-on
DWG Floor Plans can be created from any iGUIDE. Simply request the DWG Add-on when creating an iGUIDE Standard or Premium and your DWG file will be delivered in 48 hours or less.²
iGUIDE Standard: DWG Floor Plan
Includes features such as various window types, interior wall thicknesses set to North American standards, vertical floor-to-floor alignment and a LOD of 200.
iGUIDE Premium: DWG Floor Plan
It’s taking what you love in the iGUIDE Standard DWG and enhancing it with additional details including annotations such as labels, area totals, objects and dimensions.
²DWG Floor Plan delivery time is dependent on property size and complexity and may exceed 48 hours. Excluding Sundays, holidays and outside office hours (Mon – Fri, 9am – 5pm EST).
iGUIDE RVT Add-on
Significantly reducing design process timelines, the iGUIDE RVT Add-on³ is the ultimate tool for transforming your physical space into an accurate 3D digital model.
- 3D model built from lidar data with vertical floor-to-floor alignment
- 2D DXF, Point Cloud data, DWG Floor Plan, realistic rendering and 3D virtual walkthrough
- Complex ceilings, window types, structural elements and features
- Annotations with labels, area totals, objects, dimensions, etc.
- Exterior spaces: porches, patios, decks, etc.
³RVT model delivery time is dependent on property size & complexity which may exceed 72 hours. Excluding Saturdays & Sundays, holidays and outside office hours (Mon – Fri, 9am – 5pm EST). Only available in North America.
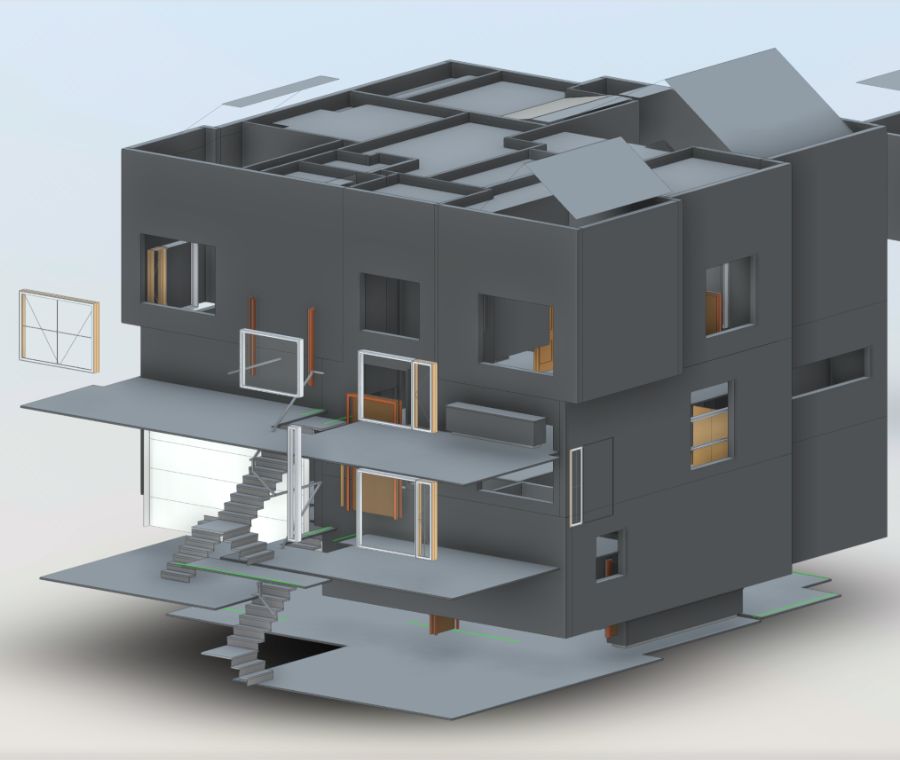
iGUIDE Add-ons work with programs
you’re already using:


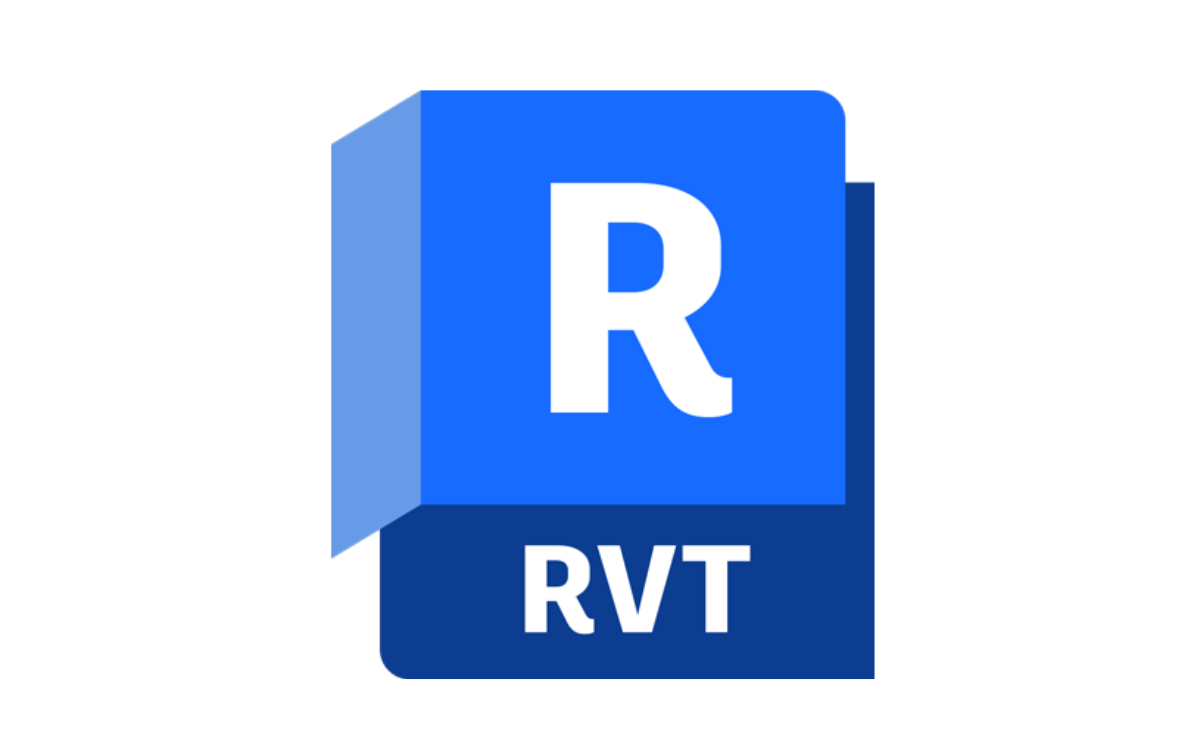



iGUIDE ESX Floor Plans
Find the option that fits your delivery schedule and specific needs.
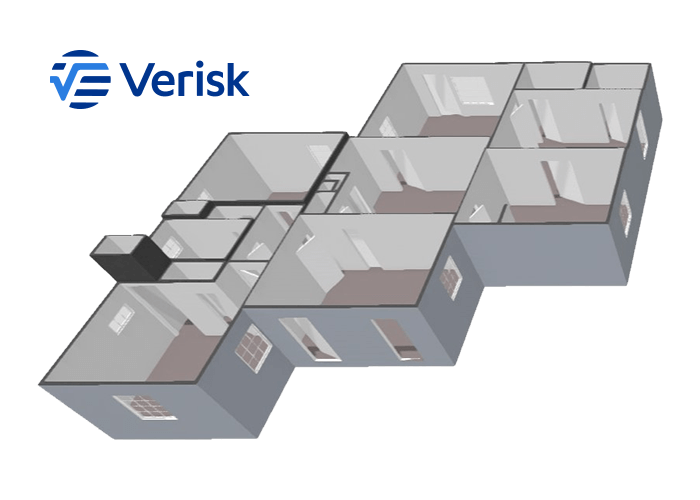
Instant Sketch⁴
When you need to react quickly, an ESX file is delivered in minutes via Verisk Xactimate.
- Site documentation
- Lidar laser-accurate measurements
- Virtual walkthrough
Begin the claim before you leave the property.
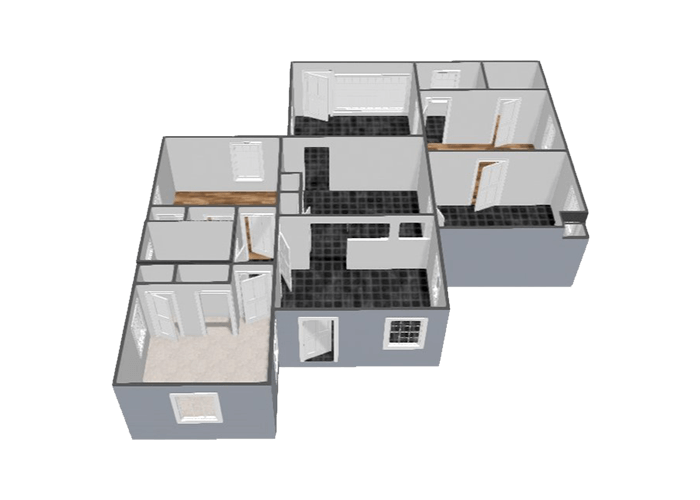
Standard iGUIDE: ESX
Capture structural property damage. A comprehensive ESX file is delivered within 24 hours.⁵
- Multi-floor capture
- Detailed annotations and tagging
- Structural features include walls, windows, doors and stairs
A complete documentation solution for more in-depth assessments.
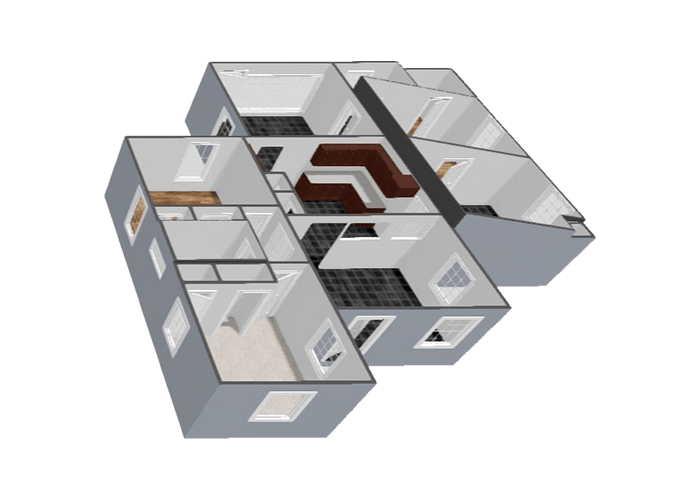
Premium iGUIDE: ESX
Captures structural and asset damage. A detailed ESX file is delivered within 24 hours.⁵
All features are included in the standard ESX file, cabinet components and complex ceilings.
Comprehensive documentation of properties impacted by floods, water damage and limited fire damage.
If you request an Instant Sketch but require additional detail, upgrade to iGUIDE Standard or Premium at any time.
⁴iGUIDE Instant Sketch is currently in BETA. The machine-generated sketch quality relies on the input data the camera operator provides. Although iGUIDE and Verisk aim for typical file delivery in Xactimate within minutes, this timeframe may vary depending on load factors, such as after a catastrophic loss event. iGUIDE Instant Sketch is limited to properties no greater than 5,000 sq ft and projects with no more than 75 scans.
⁵ESX files are delivered within one business day, excluding holidays and outside office hours (Mon – Fri, 9am – 5pm EST).
Measure in 3D space
Avoid multiple site visits with Advanced Measurements
Sometimes you can’t get back to a space to take those crucial measurements. Use the Advanced Measurements tool in the viewer to avoid multiple site visits.
Explore iGUIDE Floor Plans
There are a number of different color combinations to best reflect personal preference.
Don't forget that a colored floor plan paired with a 3D tour is extra eye-catching when posted online.
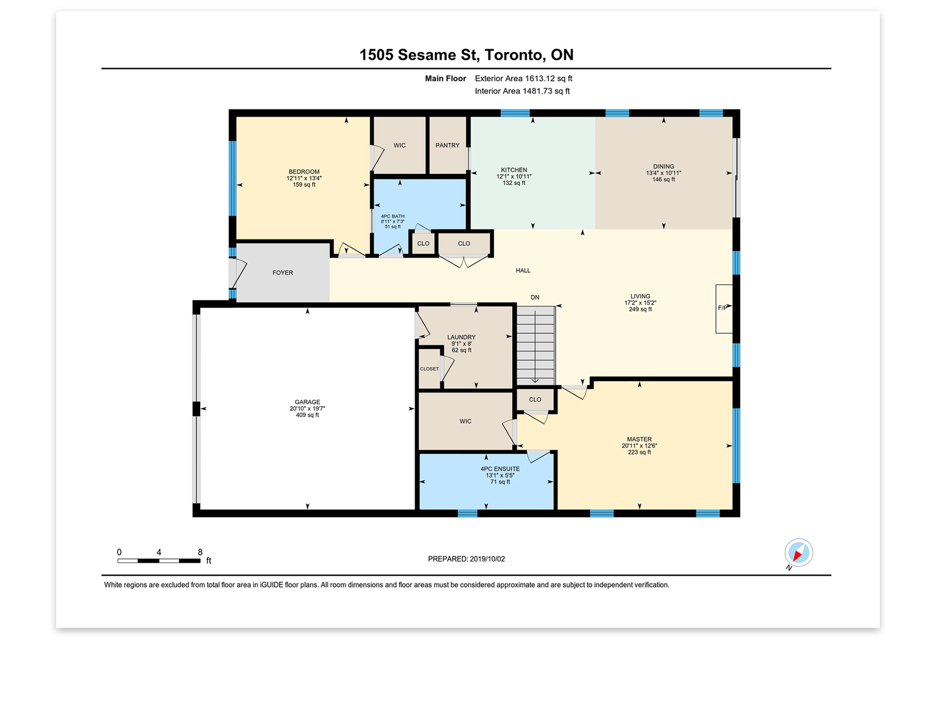
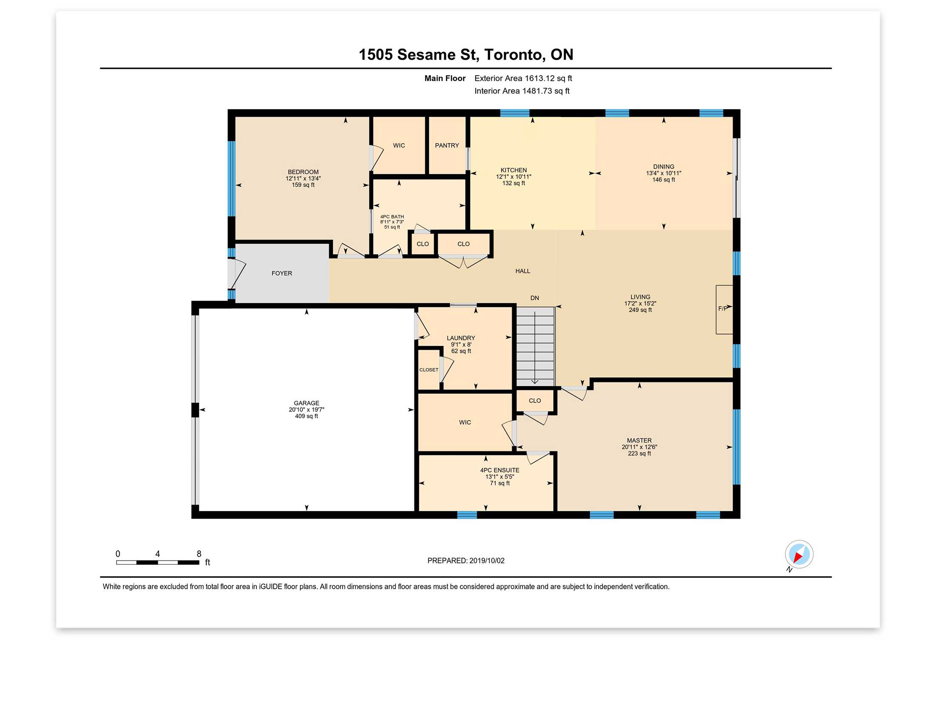
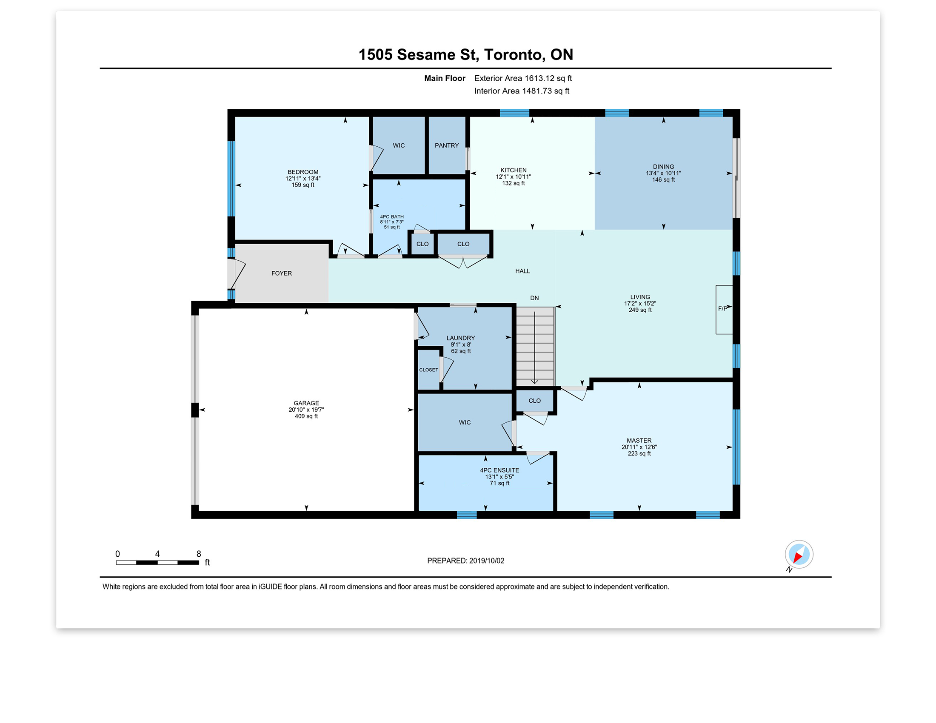
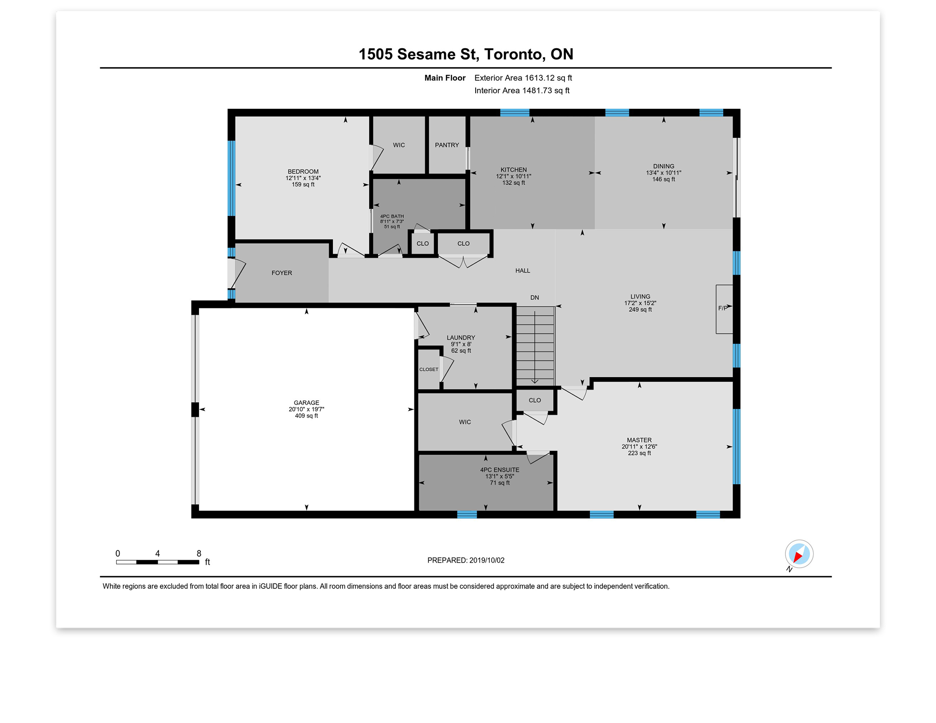
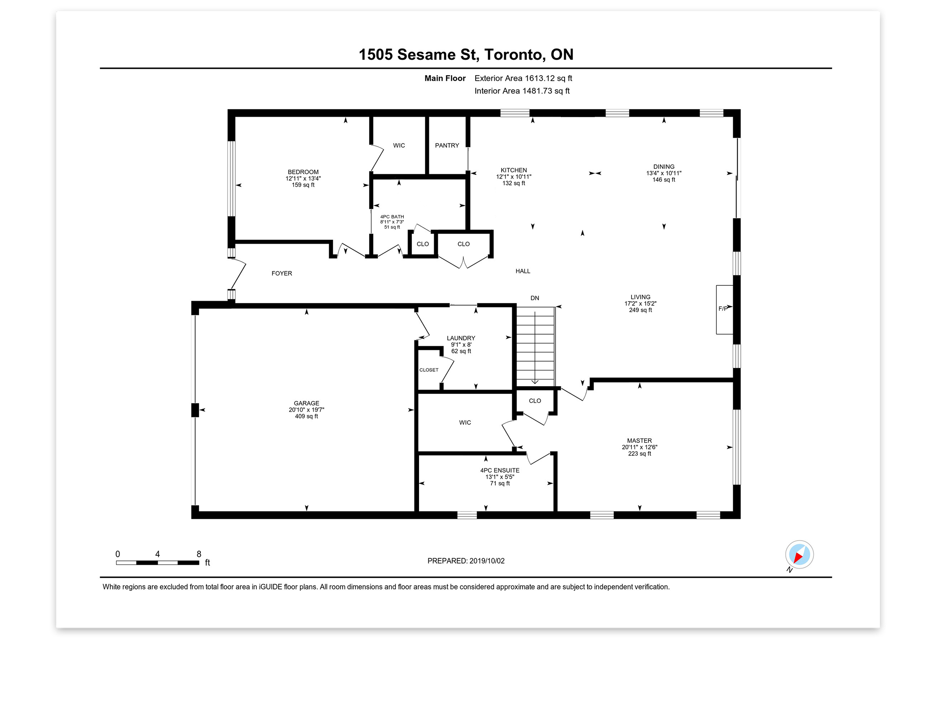
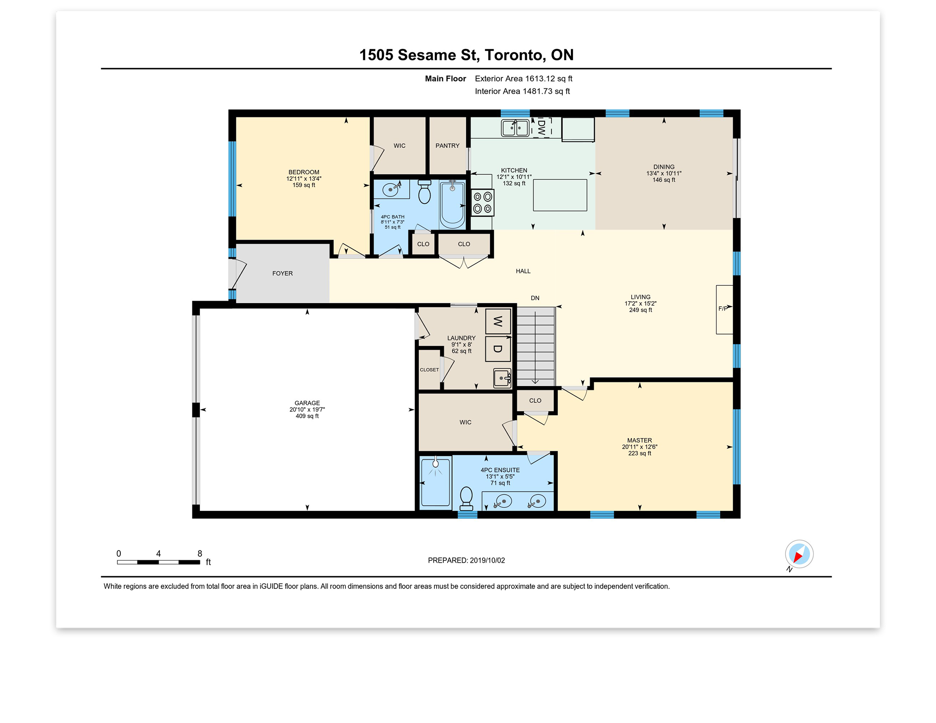
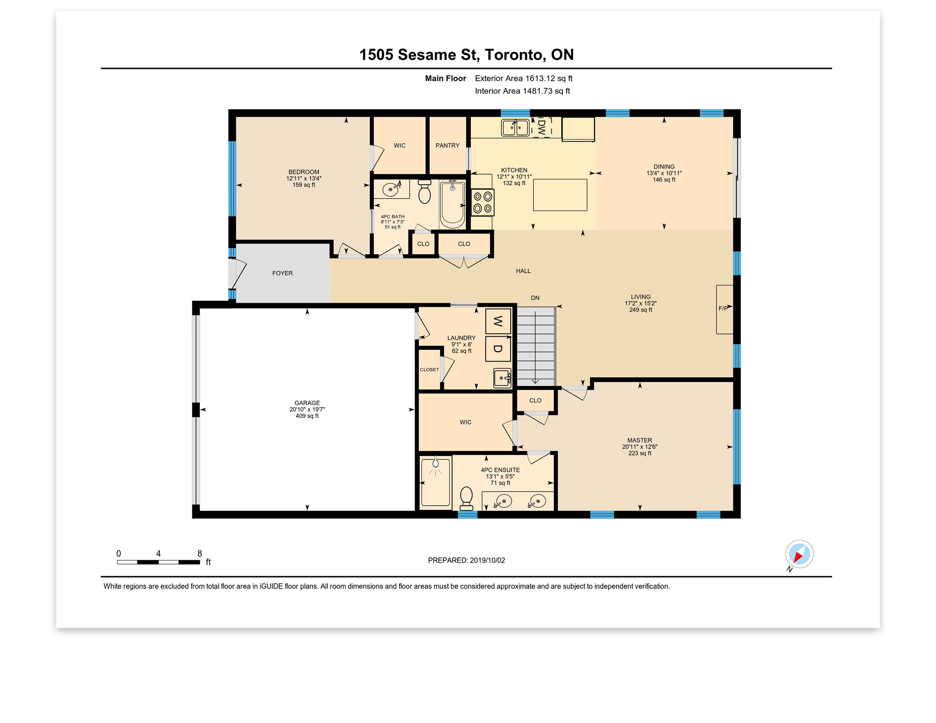
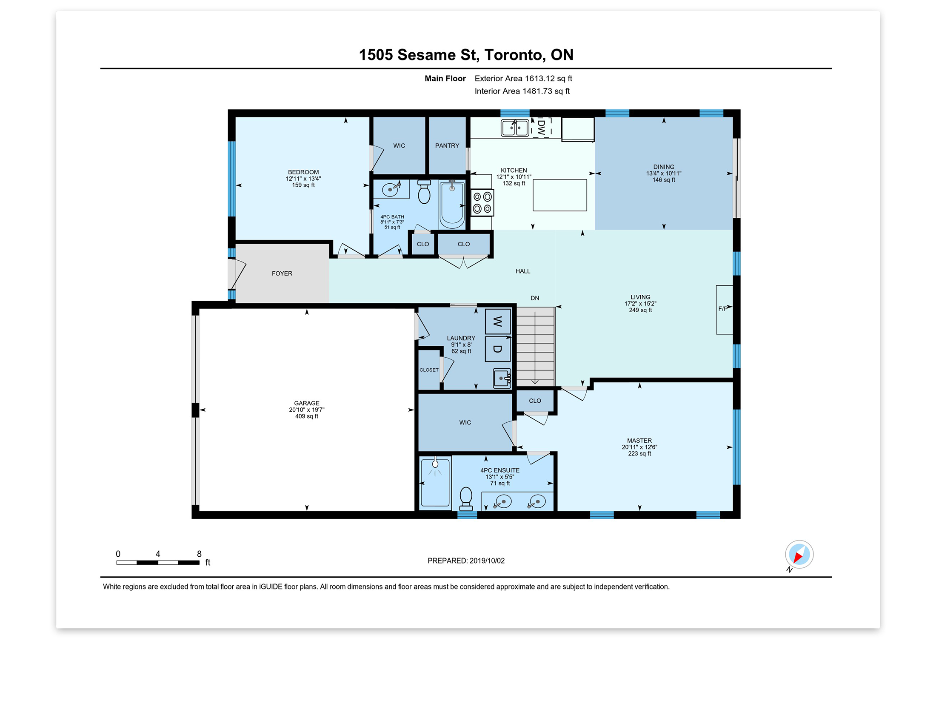
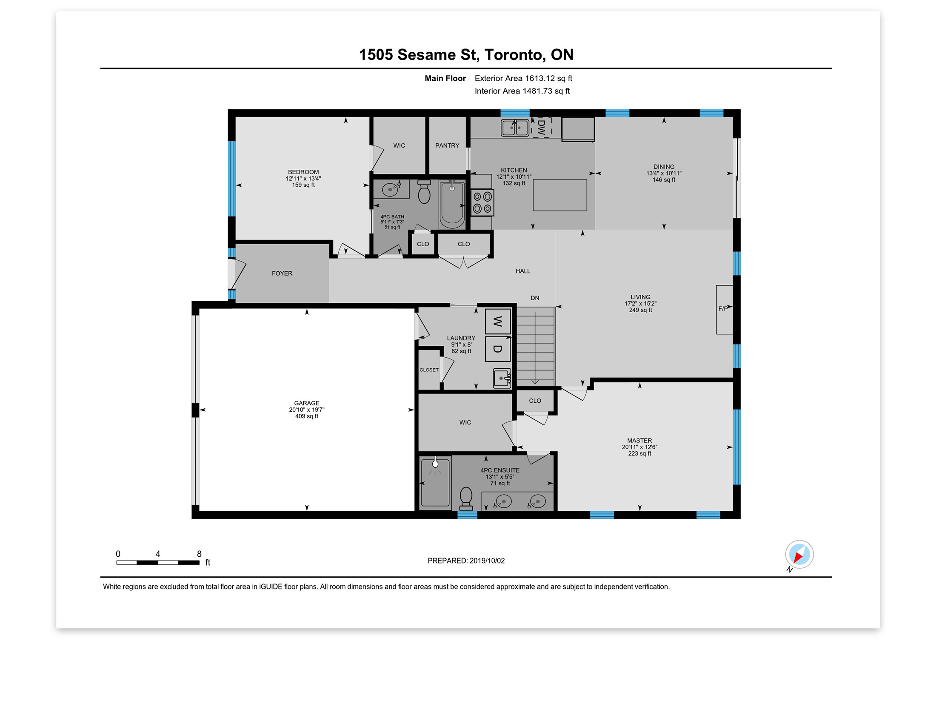
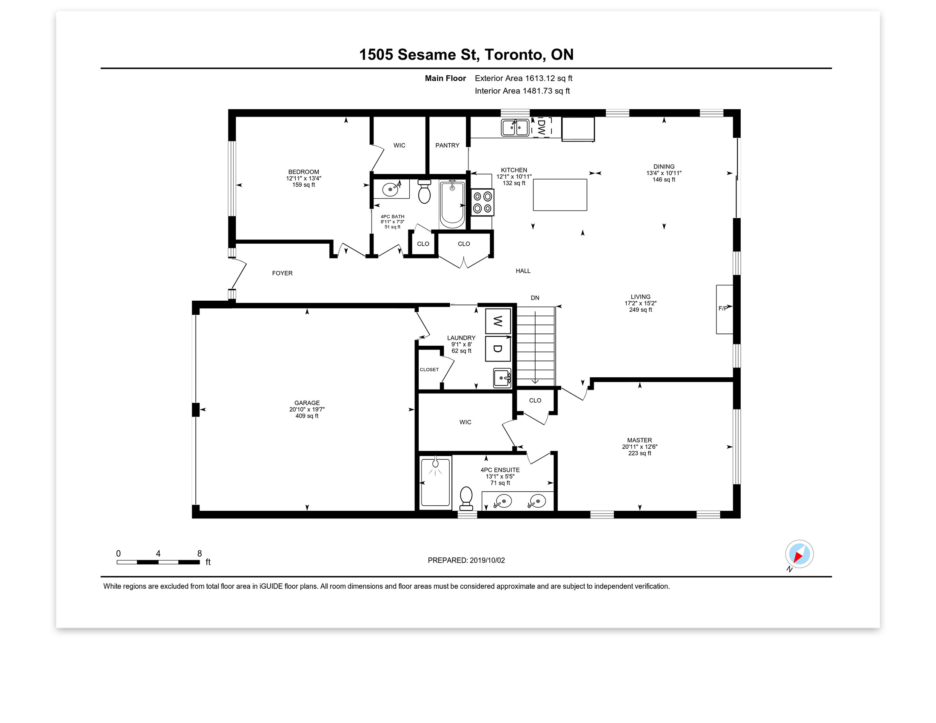
Standard
Premium
Uncover deeper insights
with detailed floor plans
Our detailed floor plans share essential information to help you better understand the space and navigate through the corresponding images and 3D tour.
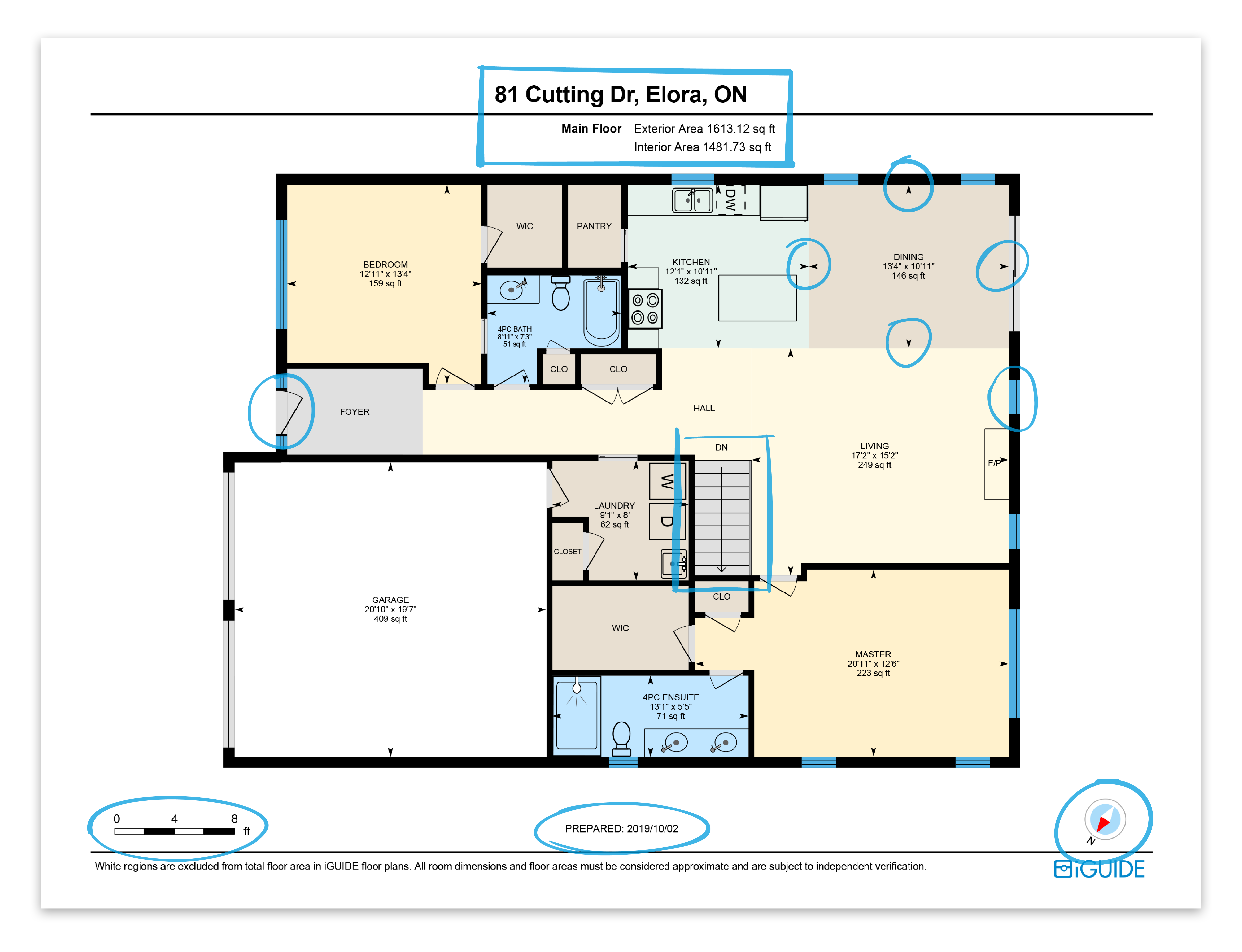
Create your 1st floor plan today!
Frequently Asked Questions
An iGUIDE floor plan is a detailed, accurate and interactive 3D floor plan that provides an immersive experience for users. It offers precise measurements, room dimensions and a clear layout of a property to help visualize the space.
You have two options for generating an iGUIDE floor plan. Firstly, you can connect with a nearby iGUIDE Service Operator who will capture your property for you. Alternatively, you can acquire an iGUIDE PLANIX camera system, which is essential for gathering the necessary data yourself.
An iGUIDE floor plan goes beyond a traditional floor plan by incorporating 3D virtual tour technology, interactive features and detailed room measurements. It allows viewers to virtually walk through the property and experience the layout in a more engaging way.
iGUIDE floor plans enhance real estate listings by providing a more comprehensive and immersive view of the property, attracting more potential buyers and renters. The detailed measurements and interactive features help clients understand the layout and flow of the space, leading to more informed and confident purchasing decisions.
Integrating iGUIDE floor plans into your real estate listing or project is simple and seamless. The iGUIDE platform provides user-friendly tools for incorporating floor plans into listings and websites, enhancing the overall accuracy documentation of your of property.
With iGUIDE DWG and RVT Floor Plans delivered in 72 hours or less, it provides a head start on the design process shortening the overall planning window and allowing you to get to permit approval quicker. As a result, you can potentially save time and money on each project.
iGUIDE ESX Floor Plans including Instant Sketch expediate the loss documentation process allowing insurance professionals to begin estimating quicker than ever before in estimating software including Verisk Xactimate.
Yes, iGUIDE floor plans can be customized to suit a variety of properties, including residential homes, commercial spaces, construction sites, manufacturing facilities and vacation rentals. The flexibility of iGUIDE technology allows for tailored solutions to showcase the unique elements of each property.
iGUIDE 3D tours are hosted via the iGUIDE Portal and can be integrated across web and social platforms via embedded code or a public link. iGUIDE floor plans are provided in PDF, JPEG, SVG, and DXF formats. Industry stanstard ESX and DWG files can be requested for an additional fee.
Discover our Knowledge Hub

What is iGUIDE?
Are you looking for a powerful tool to capture and document a property? Look no further than iGUIDE.
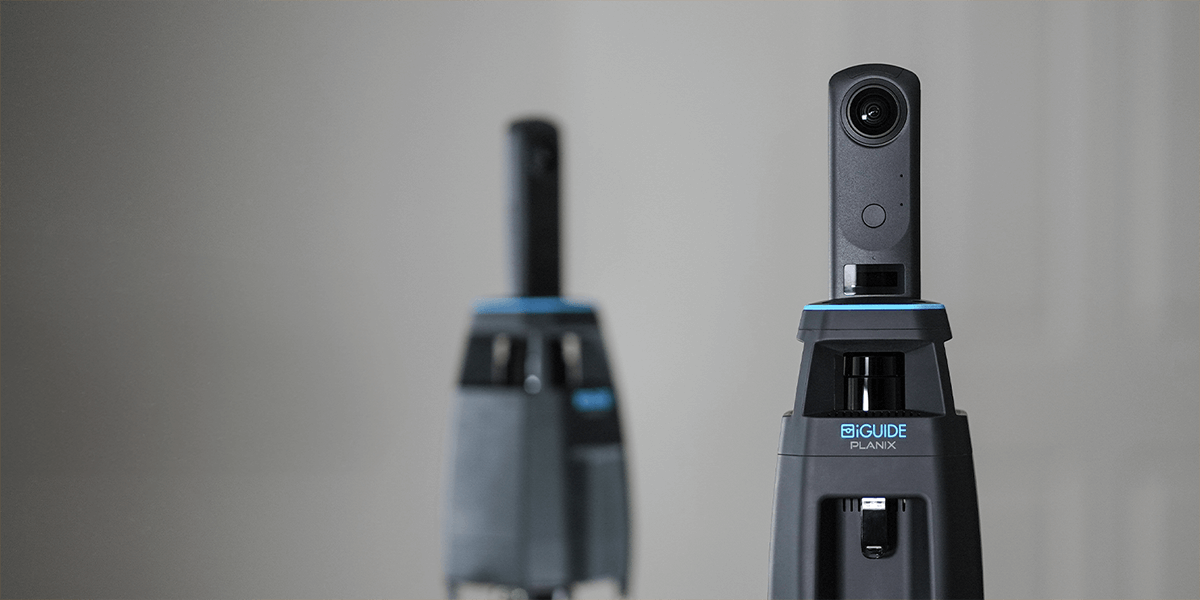
iGUIDE Camera System
Use the iGUIDE PLANIX camera system to accurately document spaces and create an iGUIDE in minutes.
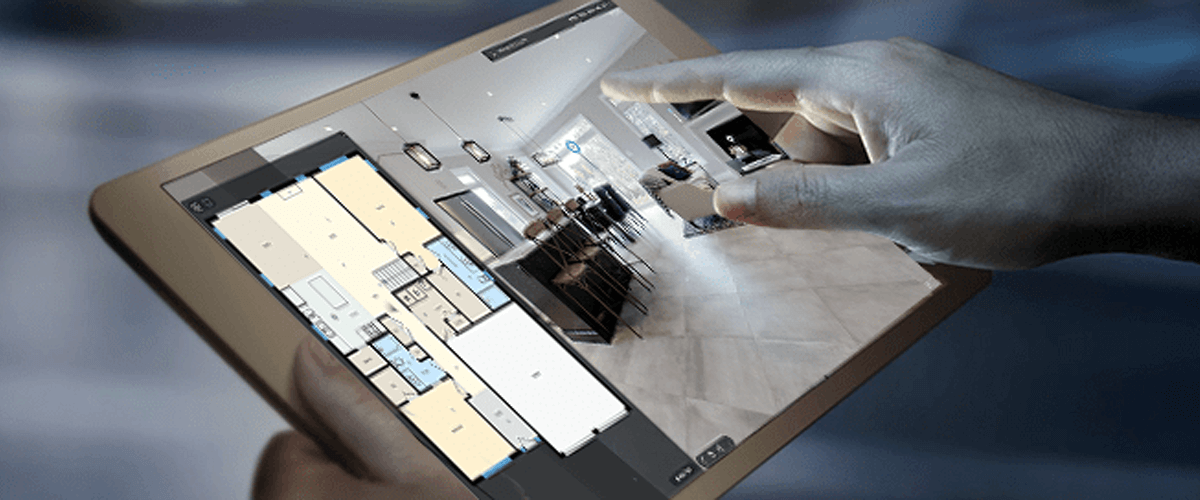
Why Are Floor Plans Important?
Real estate agents may be surprised to hear that a 2018 report from the National Association of Realtors (NAR) found that home buyers don’t just want to see a floor plan as part of the listing, they think it’s essential information that must be provided with every listing.

Store
Start taking control of your environments, digitally. Shop the iGUIDE store for latest products and pricing.
