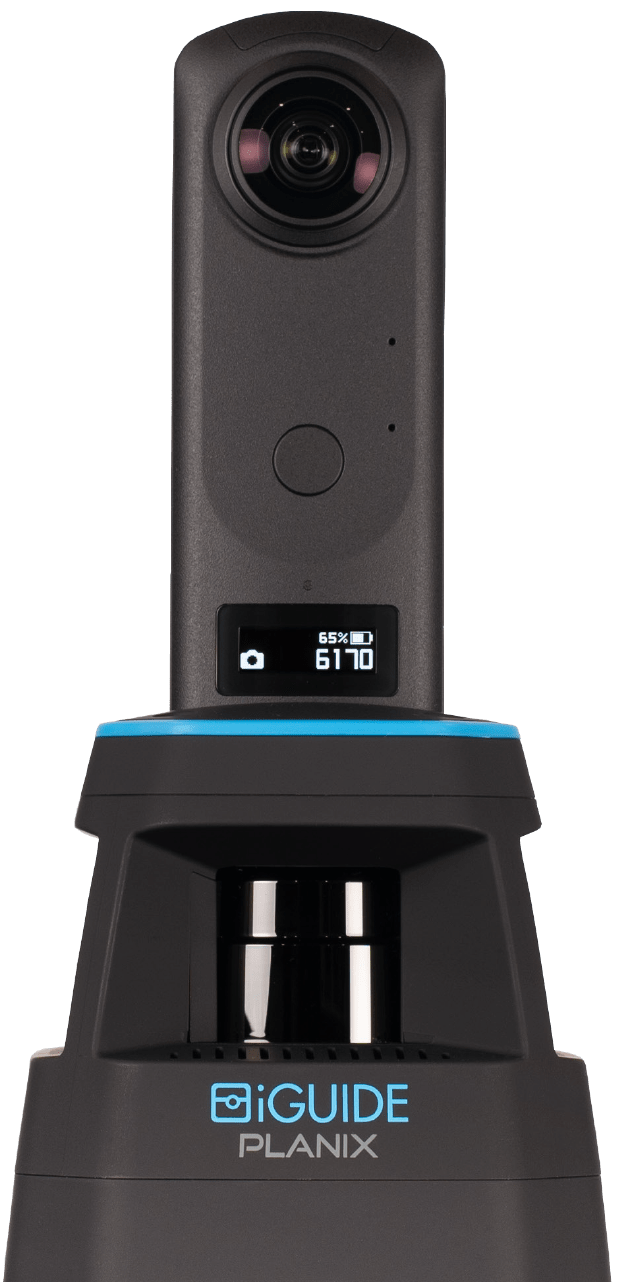Whether you’re a professional residential contractor, commercial contractor or involved in home renovations, you understand the intricacies of the home building process. It’s a world of blueprints, measurements and coordinating trade contractors to bring a vision to life.
But here’s a challenge: how do you help potential clients truly visualize their future home? How can you provide them with an immersive experience that goes beyond the drywall and helps them understand the beauty of the finished product?
Enter iGUIDE’s precise floor plans and virtual tours.
iGUIDE technology: Beyond traditional house plans
In the realm of house floor plans and home building, iGUIDE offers something revolutionary. It goes beyond static traditional house plans with dimensions. With iGUIDE, you’re not just presenting a blueprint; you’re creating a progressive virtual tour with a precise floor plan that puts your clients in the heart of their future space.
Imagine showing your clients every detail of their new home, from the layout of rooms to the placement of ductwork and wiring plans. iGUIDE‘s precise floor plans and virtual tours provide a unique way to showcase your work and elevate the home-buyer experience.
iGUIDE DWG floor plans: Your blueprint for precision
iGUIDE goes beyond traditional floor plans by offering DWG Add-on files that serve as detailed blueprints for construction and renovation projects. These DWG files provide contractors and project managers with accurate measurements, enabling them to make informed decisions and streamline the construction process. Think of them as a head-start to the as-built floor plans.
With iGUIDE DWG floor plans, you have a reliable resource that helps ensure precision and efficiency in every aspect of your project.
Integrating with design programs for seamless workflow
iGUIDE DWG floor plans seamlessly integrate with popular design programs such as Chief Architect, Vectorworks Architect, Vectorworks Designer, SketchUp, AutoCAD and Revit. This compatibility ensures that architects, designers and contractors can easily incorporate iGUIDE’s precise floor plans into their existing workflow. Whether you’re fine-tuning the layout in Chief Architect or creating detailed 3D models in SketchUp, iGUIDE’s DWG files provide the foundation and head start for accurate and efficient design processes, allowing you to bring your vision to life.
Coordinating general contractors made easy
One of the challenges in the construction industry is coordinating various contractors and ensuring everyone is on the same page. With iGUIDE technology, you can streamline this process. By creating a virtual tour of the property, you provide a central reference point for everyone involved.
General contractors, electricians, plumbers and other specialists can explore the space remotely, gaining a comprehensive understanding of the project. This coordination simplifies the construction process, reduces errors and keeps your project on track.
In the competitive world of home construction and renovations, providing your clients with an exceptional experience is key to success. iGUIDE’s precise floor plans and virtual tours offer a way to eliminate confusion, enhance client understanding and streamline your projects.
With house plans that come to life and a virtual tour that goes beyond the drywall, you can stand out in your field and deliver the quality your clients deserve.
Ready to embrace iGUIDE technology and revolutionize your approach to construction and renovation projects? Start creating immersive virtual tours today. Book a demo with an iGUIDE Specialist today and see how it can help your business.
Download our free eBook:
7 Extra revenue streams with iGUIDE


