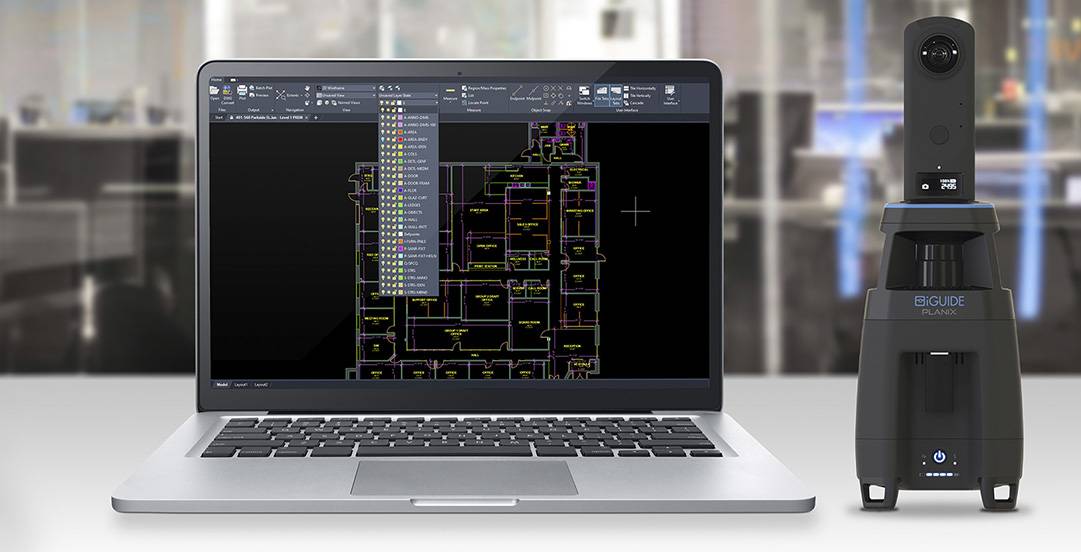Creating detailed and precise DWG files is a vital part of the design and construction process. iGUIDE is a powerful tool that can help professionals in these industries streamline their workflow and enhance the quality of their work. In this listicle, we will explore the numerous benefits of using iGUIDE to create DWG files.
Accurate measurements:
iGUIDE uses lidar to capture precise measurements of spaces. This ensures that the resulting DWG files are accurate representations of the physical environment. With iGUIDE, architects, engineers and construction professionals can trust that their designs will fit perfectly into the real world.
Time-saving:
By using iGUIDE, professionals can significantly reduce the time required to create detailed DWG files. The automated scanning process eliminates the need for manual measurements, which can be time-consuming and prone to errors. With iGUIDE, contractors, architects and engineers can focus more on design and planning, improving overall project efficiency.

Comprehensive data capture:
iGUIDE not only captures accurate measurements but also collects a wealth of additional data. This includes detailed floor plans, 3D models and panoramic images. Having access to this comprehensive data can be invaluable during the design and construction phases, allowing professionals to make informed decisions and visualize the project more effectively.
Seamless integration:
iGUIDE’s DWG files can be seamlessly integrated into popular design software such as AutoCAD and Revit. This compatibility eliminates the need for manual data transfer and reduces the risk of errors or discrepancies. With iGUIDE, professionals can easily incorporate the captured data into their existing workflows, saving time and ensuring accuracy.
Enhanced collaboration:
iGUIDE allows for easy collaboration among team members, regardless of their physical location. The captured data can be shared digitally, enabling architects, engineers and construction professionals to work together remotely. Clients can navigate and zoom in on updates, contractors can view the site and capture measurements for estimates, and officials can get all the data they need to issue permits and approvals.

Improved client communication:
The detailed DWG files created with iGUIDE can be presented to clients in a visually compelling and easy-to-understand manner. The 3D models and panoramic images provide clients with a realistic representation of the proposed design, helping them visualize the end result. This improves client satisfaction and reduces the likelihood of misunderstandings or design changes later in the project.
Cost savings:
Using iGUIDE to create DWG files can result in cost savings for architecture, engineering and construction projects. The accuracy of the measurements reduces the risk of errors and rework, saving both time and money. Additionally, the streamlined workflow and improved collaboration can lead to more efficient project execution, further reducing costs.
Future-proofing:
iGUIDE is continuously evolving and incorporating new technologies and features. By utilizing iGUIDE to create DWG files, professionals can future-proof their projects by staying up-to-date with the latest advancements in laser scanning and design software integration. This ensures that their work remains relevant and competitive in an ever-changing industry.
iGUIDE offers numerous benefits for architecture, engineering and construction professionals looking to create accurate and detailed DWG files. From time savings and enhanced collaboration to cost savings and improved client communication, iGUIDE is a powerful tool that can significantly enhance the efficiency and quality of projects in these industries.
Connect with one of our Specialists to see how iGUIDE DWG floor plans can save you time and money.


