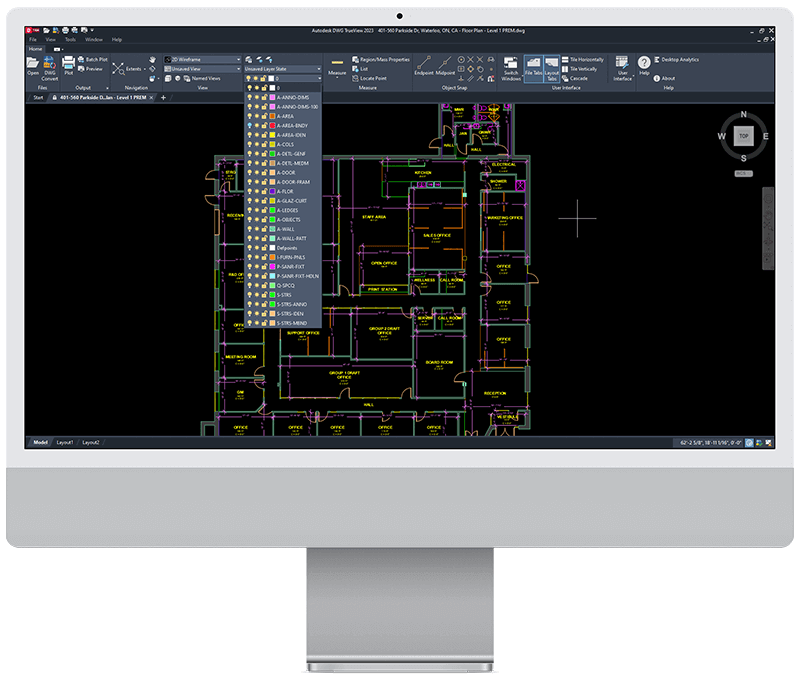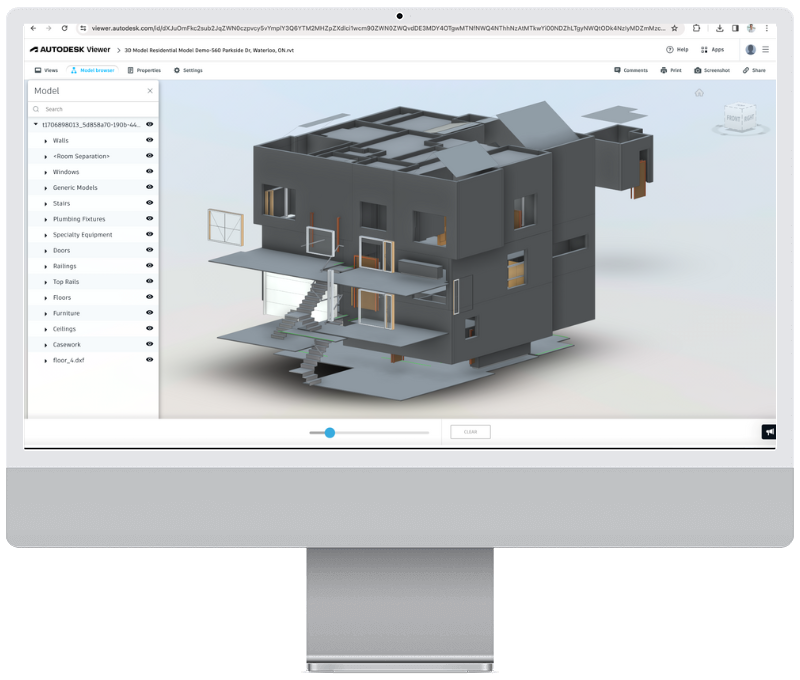Quick to learn.
Easy to use.
Accurate results.
The fastest and easiest way to create as-built floor plans.
The fastest and easiest way to create as-built floor plans.
Use the iGUIDE DWG & RVT Add-ons for CAD and Autodesk® Revit® to get a head start on drafting and design.
¹DWG Floor Plan delivery time is dependent on property size and complexity and may exceed 48 hours. Excluding Sundays, holidays, and outside office hours (Mon – Fri, 9am – 5pm EST).
²RVT model delivery time is dependent on property size & complexity which may exceed 72 hours. Excluding Saturdays & Sundays, holidays and outside office hours (Mon – Fri, 9am – 5pm EST). Only available in North America.


Ready to experience the power of iGUIDE? Schedule a personalized demo with an iGUIDE Specialist.
The iGUIDE DWG Floor Plans offer a suite of advanced features designed to create fast and accurate CAD drawings tailored to your specific requirements – they’re providing you with a head start.

Start drafting and design projects with the iGUIDE RVT Add-on for Autodesk® Revit®. Simply request the RVT Add-on when creating a iGUIDE Premium and your RVT file will be delivered in 72 hours or less.

Streamline your construction projects with iGUIDE