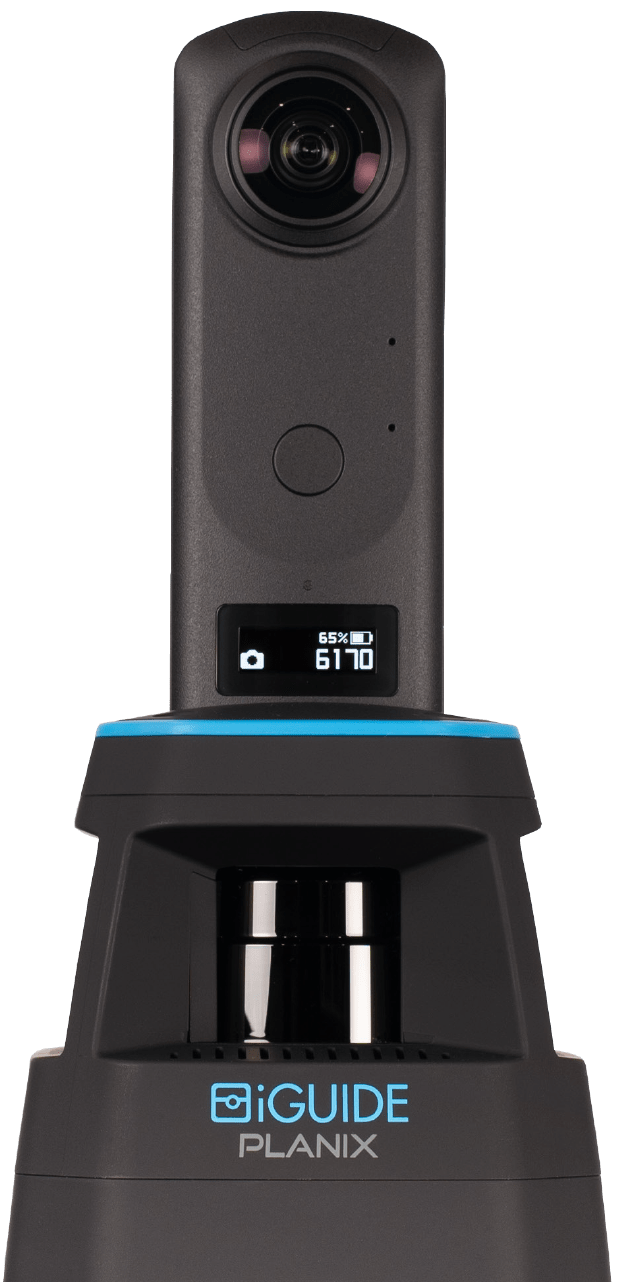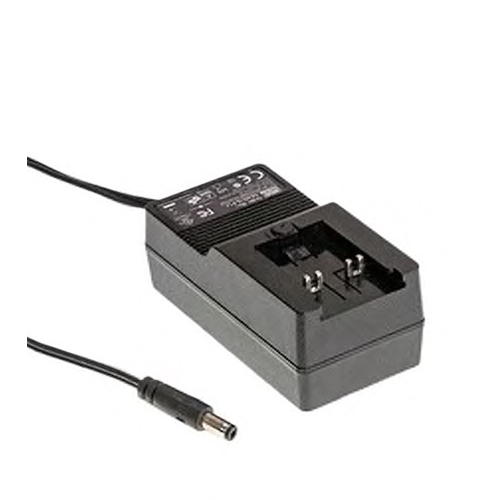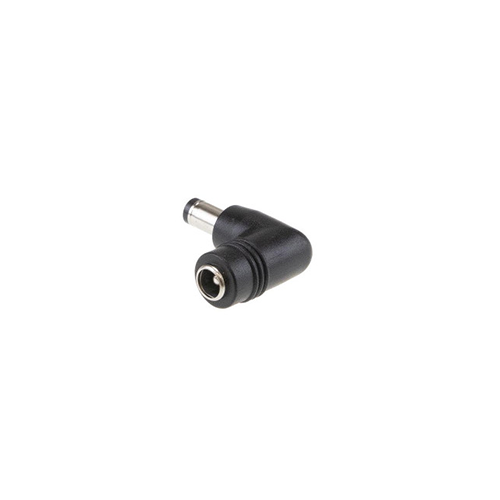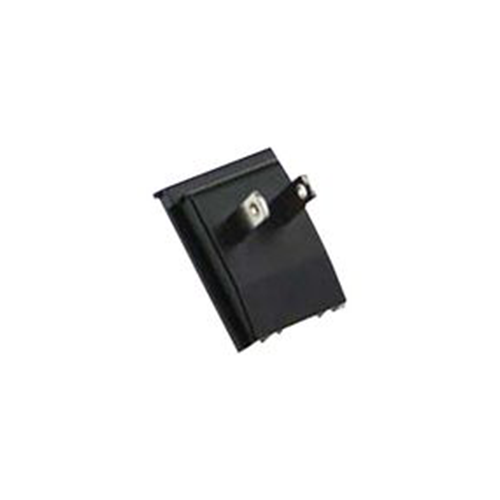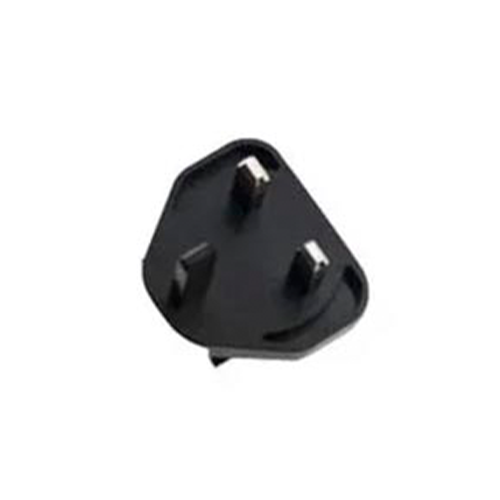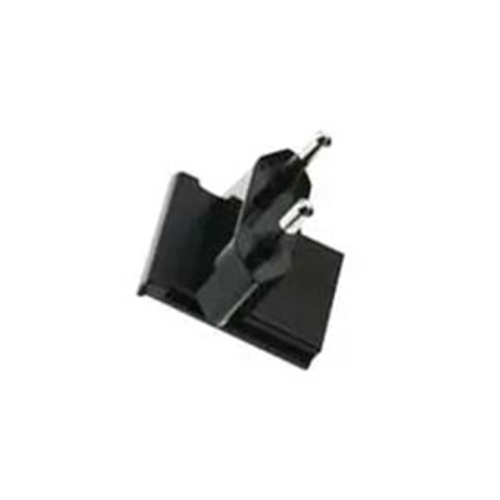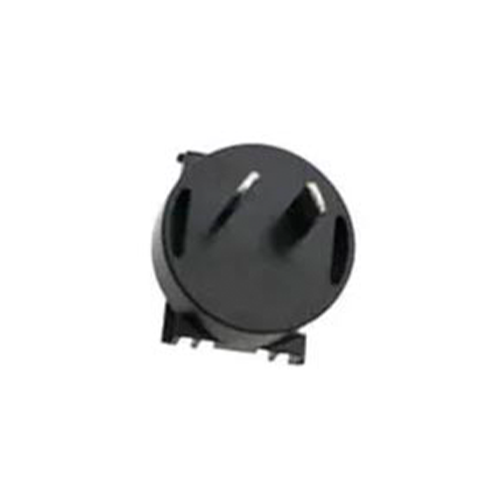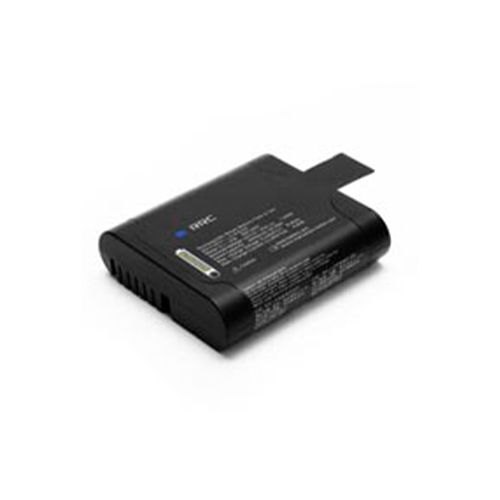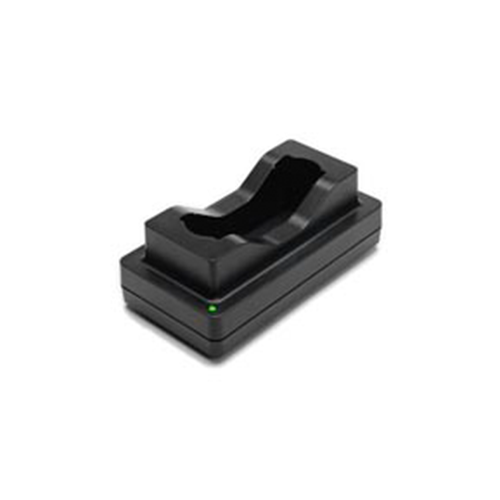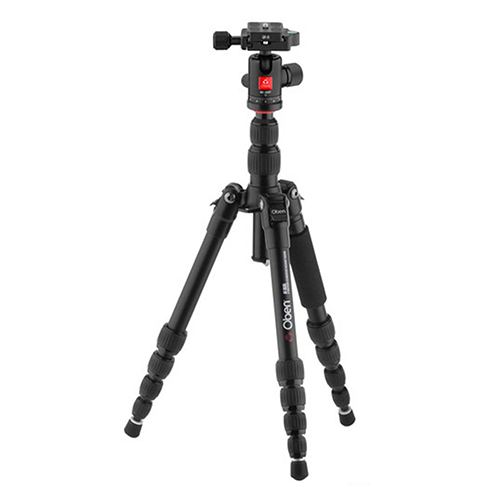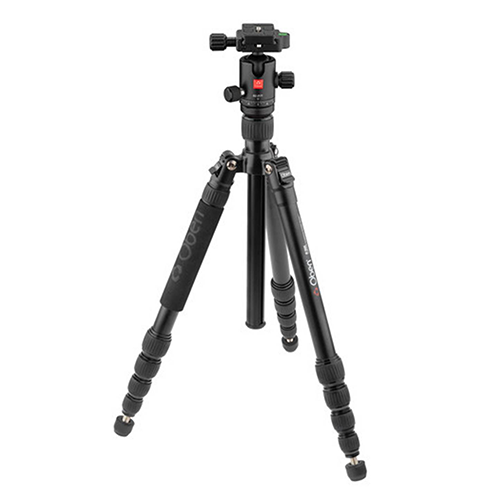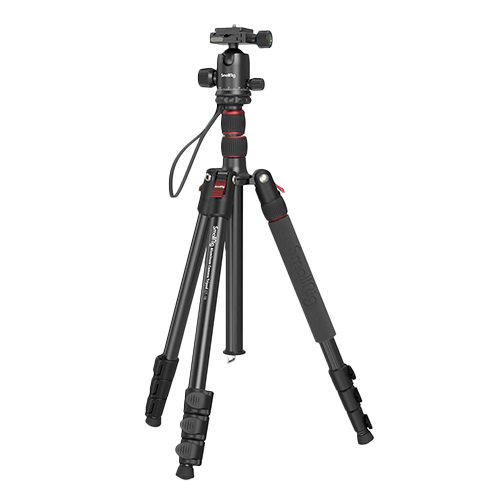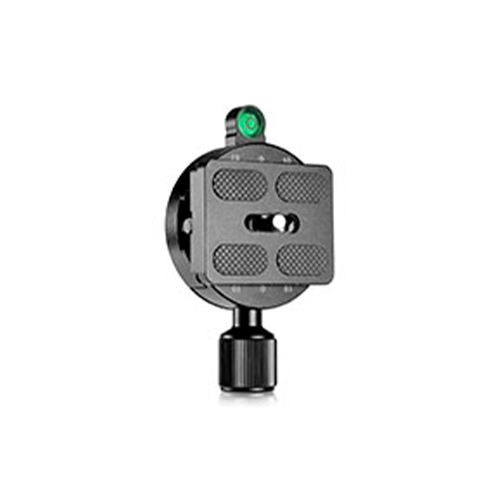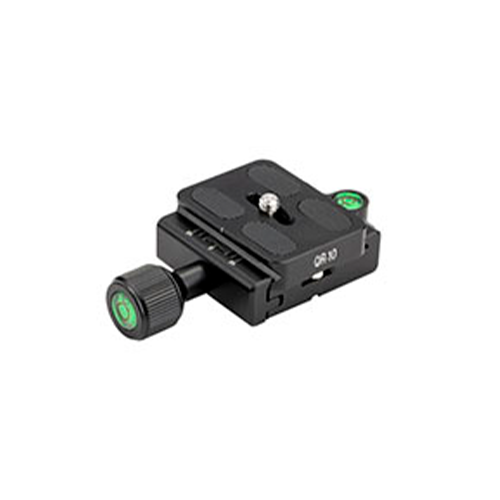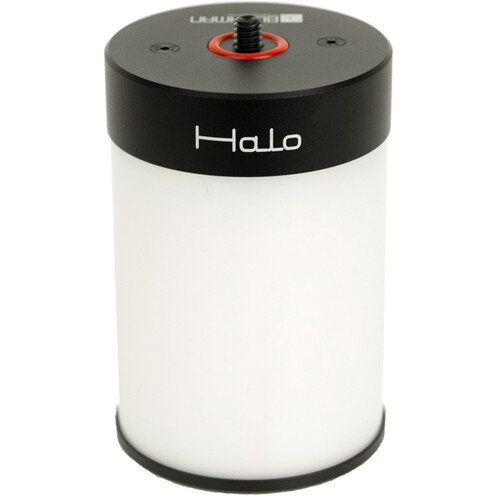PLANIX camera system
Measure, document and photograph a space simultaneously! Using a 360° time-of-flight lidar scanner with accuracy exceeding industry standards.
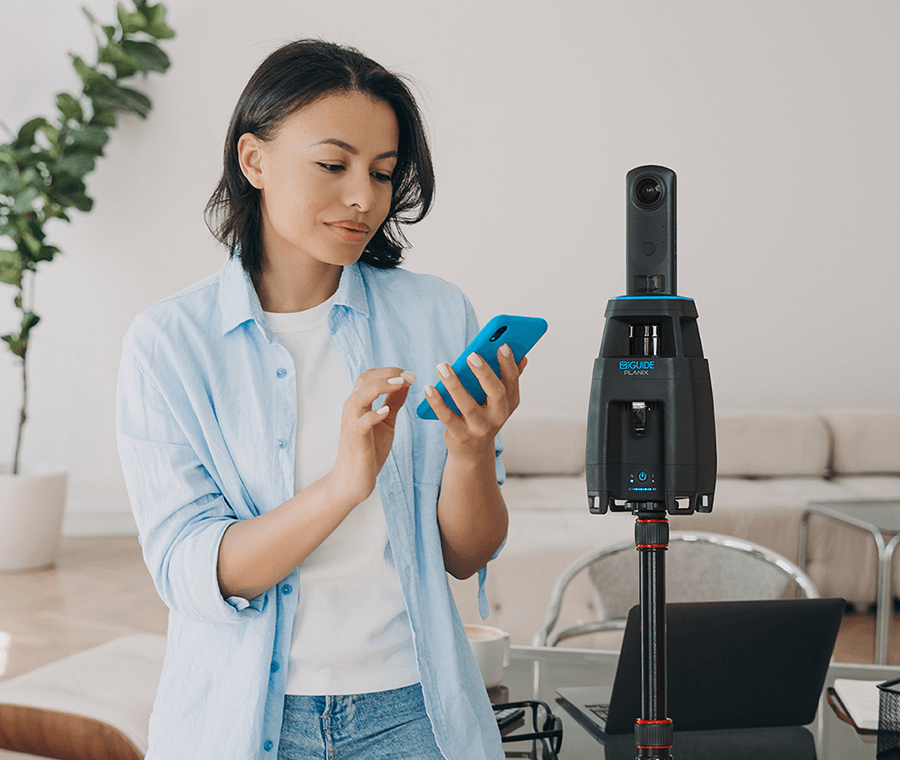
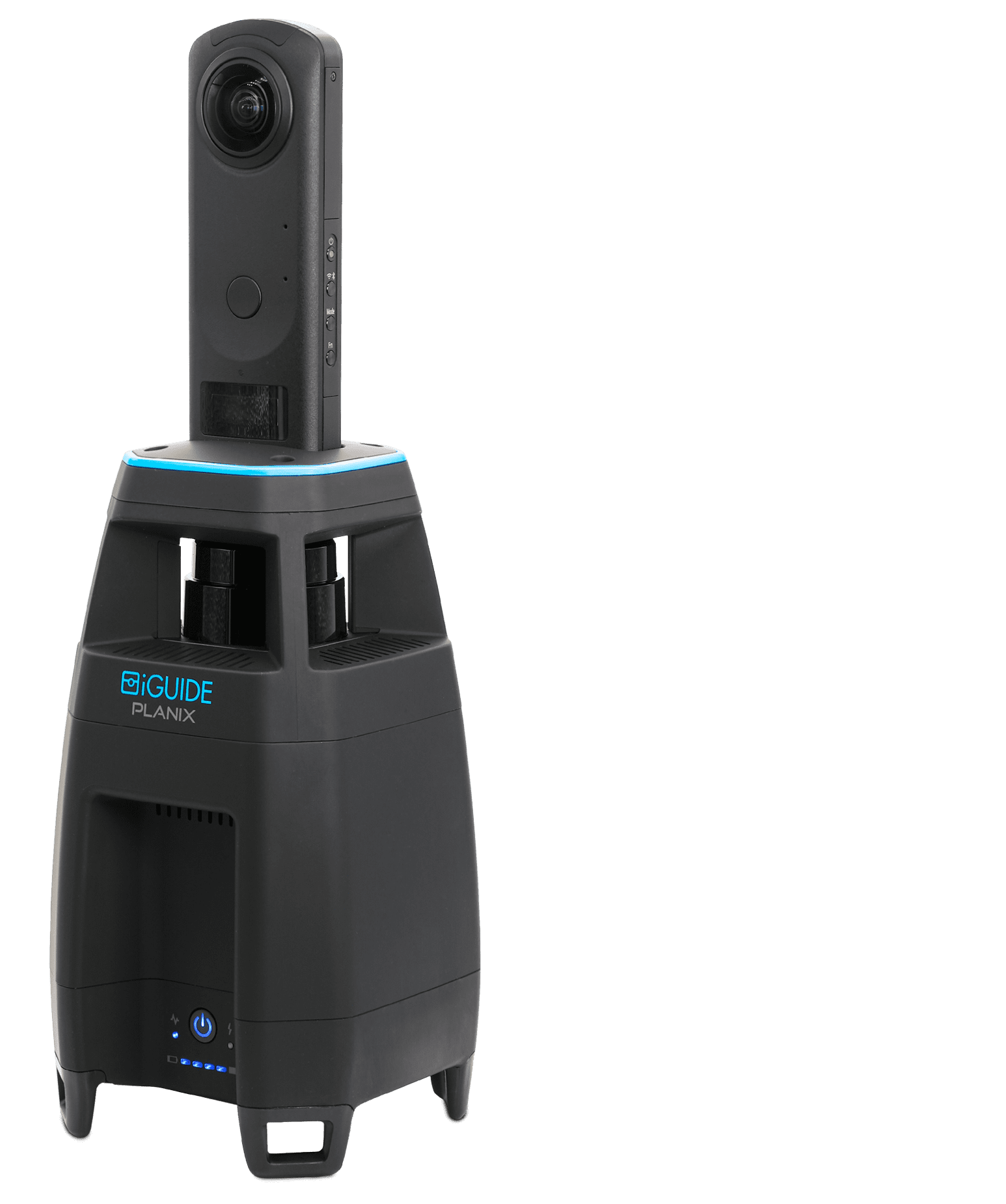
With no subscription fees, find the right iGUIDE for your project and budget with ease
Each iGUIDE project includes:
- 3D Virtual Tour
- Embedding tool
- Company branding & contact information
- Virtual staging compatible
- Real-time tagging
- Photospheres & Pano replacement tool
- Property description
- Virtual showing
- Analytics reports
- Photo gallery, slide show & photo delivery
- Neighborhood map
- Protected mode
- Advanced on-screen measurements
- Start options (pano)
- Google street view
- Video and drone integration
Questions? Start planning your project with our Cost Calculator today.
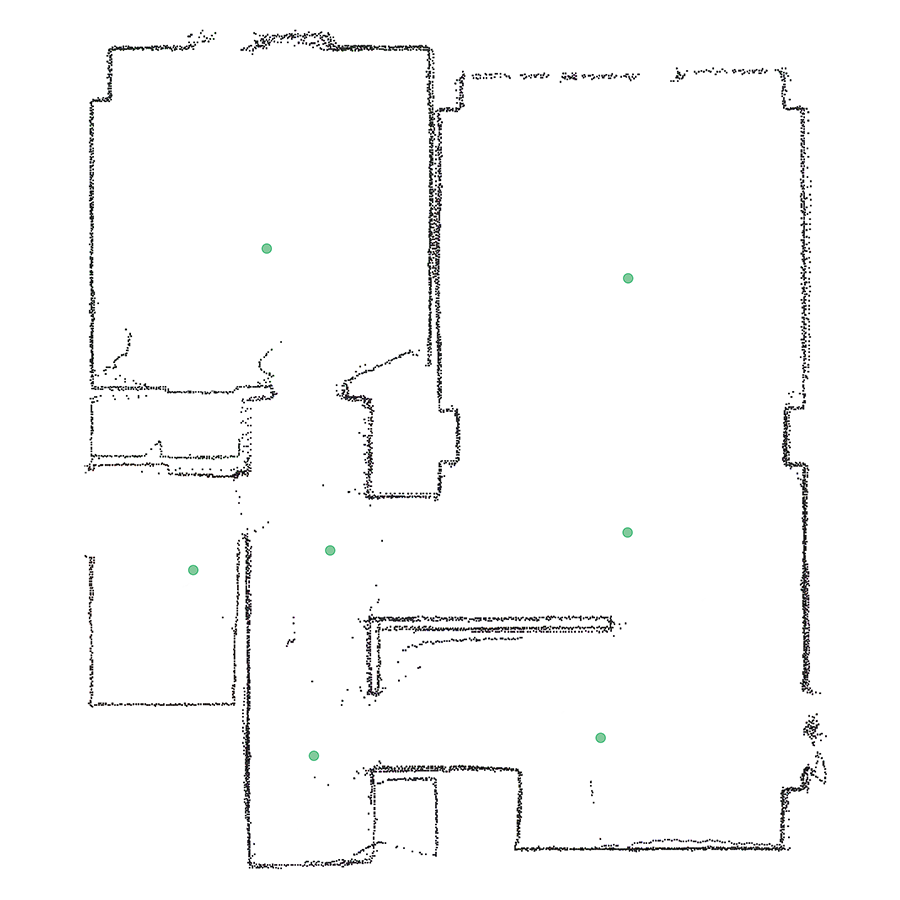
iGUIDE Radix
Per project pricing
$6.99 CADUp to 75 scans
Everything you need to measure and document a property.
Deliverables:
- Point cloud-based 3D Virtual Tour
- CAD-compatible DXF file
Features:
iGUIDE features PLUS:
- Downloadable offline file
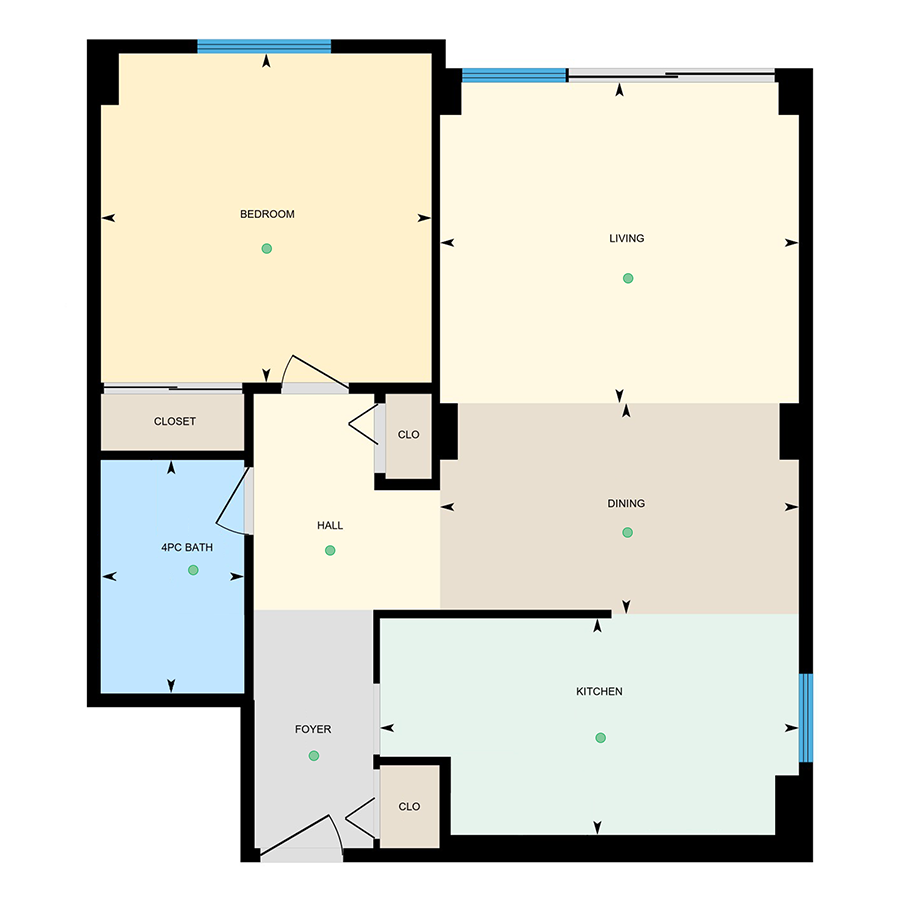
iGUIDE Standard
Per project pricing
$45 CADUp to 1,500 ft²
Feature-rich iGUIDE Floor Plan and iGUIDE 3D Virtual Tour with total area calculations. Option to request ESX and DWG files.
Deliverables:
- Color-coded floor plans (Online, PDF, JPG, SVG formats)
- iGUIDE 3D Virtual Tour
- CAD-compatible DXF file
- Add-on ESX and DWG files
Features:
Everything in our iGUIDE Radix package PLUS
- Property measurement standard
- Floorplanner export
- Downloadable offline file
- ANSI-Z765 / RMS compliant 2D square footage calculations
- One-year hosting package
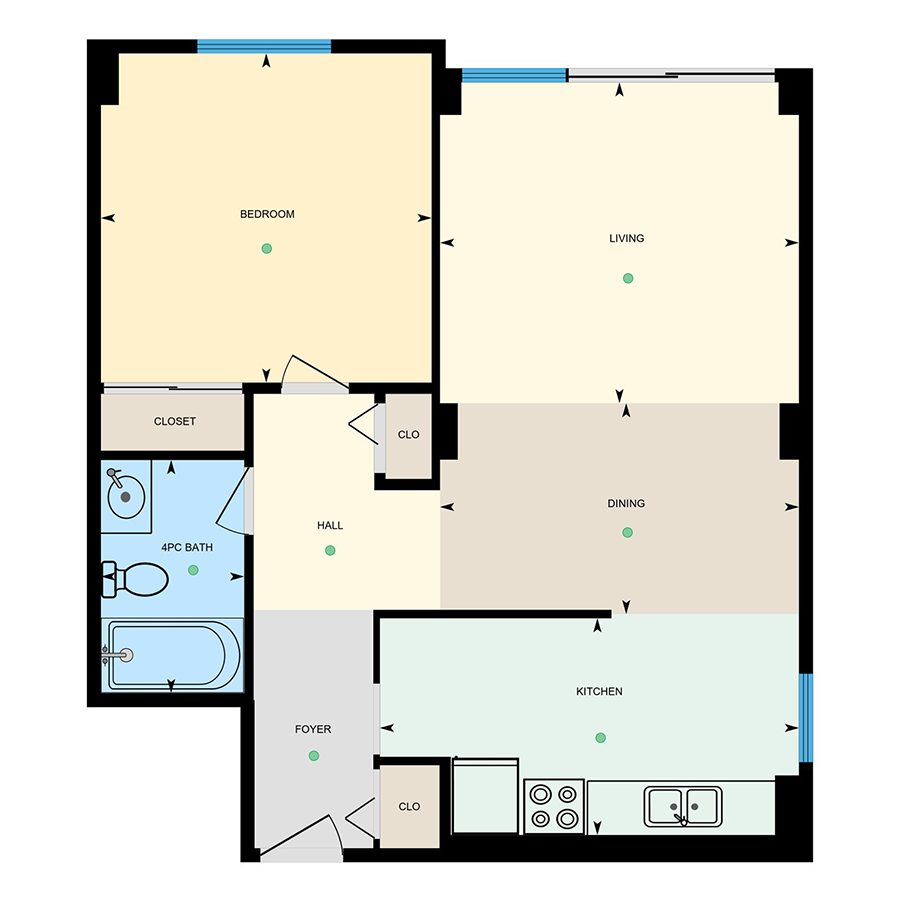
iGUIDE Premium
Per project pricing
$63 CADUp to 1,500 ft²
Enhanced iGUIDE Floor Plans and feature-rich iGUIDE 3D Virtual Tour. Option to request ESX, DWG and RVT files.
Deliverables:
- Color-coded floor plans (Online, PDF, JPG, SVG formats)
- iGUIDE 3D Virtual Tour
- CAD-compatible DXF file
- Add-on ESX, DWG and RVT files
Features:
Everything in our iGUIDE Standard package PLUS:
- Enhanced detailed floor plans with fixtures and appliances
- VR compatible
Questions? Start planning your project with our Cost Calculator today.

iGUIDE Radix
Per project pricing
$4.99 USDUp to 75 Scans
Everything you need to measure and document a property.
Deliverables:
- Point cloud based 3D Virtual Tour
- CAD compatible DXF file
Features:
iGUIDE features PLUS:
- Downloadable offline file
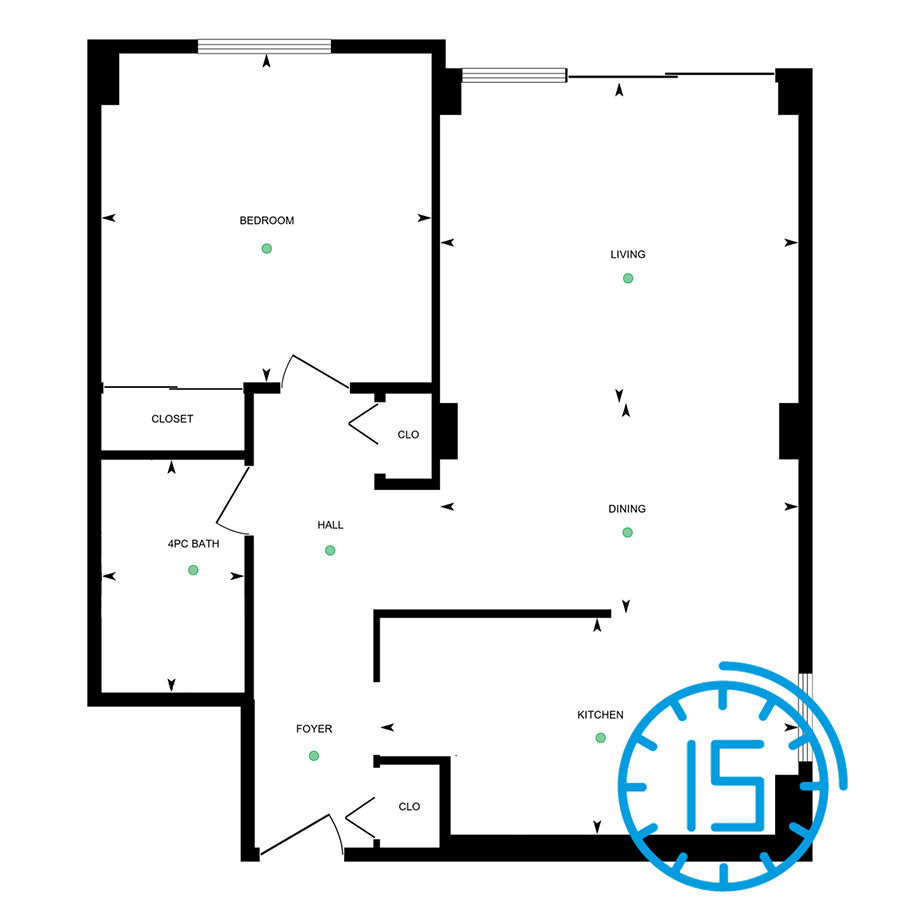
iGUIDE Instant
Per project pricing
$7.99 USDUp to 75 Scans
Essential features to create the ultimate Real Estate listing.
Deliverables:
- Online interactive black and white iGUIDE floor plan
- iGUIDE 3D Virtual Tour
Features:
iGUIDE features PLUS:
- Room dimensions & areas
- Google indexing
- Feature sheet creator (property brochure)
- 120-day hosting plan

iGUIDE Standard
Per project pricing
$33 USDUp to 1,500 ft²
Feature-rich iGUIDE Floor Plan and iGUIDE 3D Virtual Tour with total area calculations. Option to request ESX and DWG files.
Deliverables:
- Color-coded floor plans (Online, PDF, JPG, SVG formats)
- iGUIDE 3D Virtual Tour
- CAD-compatible DXF file
- Add-on ESX and DWG files
Features:
Everything in our iGUIDE Instant package PLUS:
- Property measurement standard
- Floorplanner export
- Downloadable offline file
- ANSI-Z765 / RMS compliant 2D square footage calculations
- One-year hosting package

iGUIDE Premium
Per project pricing
$45 USDUp to 1,500 ft²
Enhanced iGUIDE Floor Plans and feature-rich iGUIDE 3D Virtual Tour. Option to request ESX, DWG and RVT files.
Deliverables:
- Color-coded floor plans (Online, PDF, JPG, SVG formats)
- iGUIDE 3D Virtual Tour
- CAD-compatible DXF file
- Add-on ESX, DWG and RVT files
Features:
Everything in our iGUIDE Standard package PLUS:
- Enhanced detailed floor plans with fixtures and appliances
- VR compatible
Questions? Start planning your project with our Cost Calculator today.

iGUIDE Radix
Per project pricing
$4.99 USDUp to 75 Scans
Everything you need to measure and document a property.
Deliverables:
- Point cloud based 3D Virtual Tour
- CAD compatible DXF file
Features:
iGUIDE features PLUS:
- Downloadable offline file

iGUIDE Standard
Per project pricing
$33 USDUp to 139.35 m²
Feature-rich iGUIDE Floor Plan and iGUIDE 3D Virtual Tour with total area calculations. Option to request ESX and DWG files.
Deliverables:
- Color-coded floor plans (Online, PDF, JPG, SVG formats)
- iGUIDE 3D Virtual Tour
- CAD-compatible DXF file
- Add-on ESX and DWG files
Features:
Everything in our iGUIDE Radix package PLUS:
- Property measurement standard
- Floorplanner export
- Downloadable offline file
- ANSI-Z765 / RMS compliant 2D square footage calculations
- One-year hosting package

iGUIDE Premium
Per project pricing
$45 USDUp to 139.35 m²
Enhanced iGUIDE Floor Plans and feature-rich iGUIDE 3D Virtual Tour. Option to request ESX and DWG files.
Deliverables:
- Color-coded floor plans (Online, PDF, JPG, SVG formats)
- iGUIDE 3D Virtual Tour
- CAD-compatible DXF file
- Add-on ESX and DWG files
Features:
Everything in our iGUIDE Standard package PLUS:
- Enhanced detailed floor plans with fixtures and appliances
- VR compatible
iGUIDE DWG comes in two different types
A fast and cost-effective solution for generating 2D floor plans, DWG files and 3D virtual walkthroughs.
Standard DWG Add-on
Processing pricing summary:
- Canada: iGUIDE Standard + $0.028/ft² CAD
- United States: iGUIDE Standard + $0.02/ft² USD
- International: iGUIDE Standard + $0.215/m² USD
DWG Floor Plans include:
- Various window types
- Interior wall thicknesses set to North American standards³
- Exterior spaces included (patios, decks, porches, etc.)
- Vertical floor-to-floor alignment
- A LOD (level of development) of 200
- AIA (American Institute of Architects) standard layers
³Dimensional lumber increments.
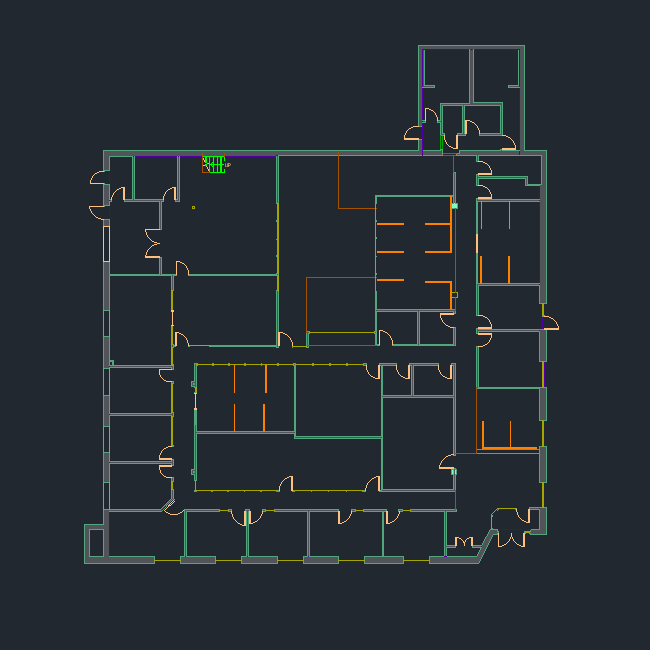
Premium DWG Add-on
Processing pricing summary:
- Canada - iGUIDE Premium + $0.028/ft² CAD
- United States - iGUIDE Premium + $0.02/ft² USD
- International - iGUIDE Premium + $0.215/m² USD
An upgraded file with additional details. Premium DWG file annotations include:
- Labels
- Areas
- Objects
- Dimensions
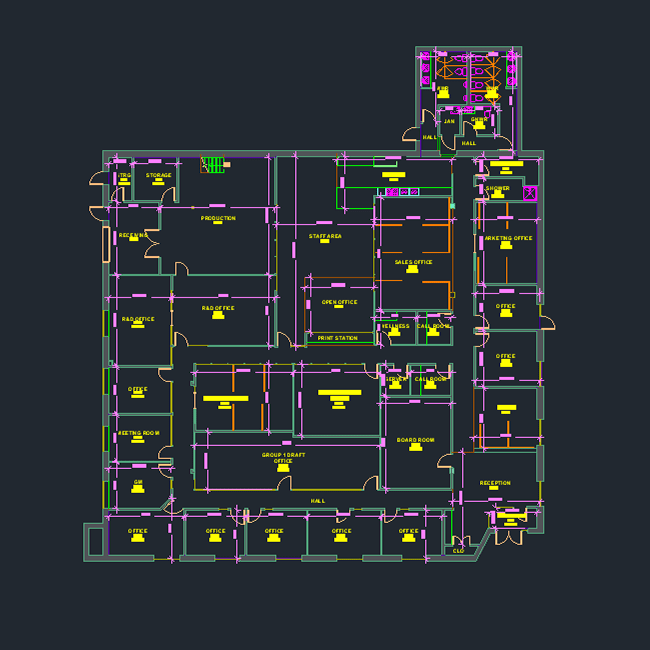
Is your property larger than 10,000 ft²?
Please contact us today to discuss tiered pricing discounts.
DWG Floor Plan delivery time is dependent on property size and complexity and may exceed 48 hours.
Excluding Sundays, holidays and outside office hours (Mon – Fri, 9am – 5pm EST).
iGUIDE RVT Add-on
A fast and budget-friendly way to create 3D digital models, DWG files and 3D virtual walkthroughs for Autodesk® Revit®.
Processing pricing summary:
- Canada - iGUIDE Premium + $0.098/ft² CAD
- United States - iGUIDE Premium + $0.07/ft² USD
RVT files include:
- 3D model built from lidar data with vertical floor-to-floor alignment
- 2D DXF, Point Cloud data, DWG Floor Plan, realistic rendering and 3D virtual walkthrough
- Complex ceilings, window types, structural elements and features
- Exterior spaces: porches, patios, decks, etc.3D model built from lidar data with vertical floor-to-floor alignment
- Interior wall thicknesses set to North American standards⁴
- Annotations with labels, area totals, objects, dimensions, etc.
- A LOD (level of development) of 200
- AIA (American Institute of Architects) standard layers
⁴Dimensional lumber increments.
RVT model delivery time is dependent on property size & complexity which may exceed 72 hours. Excluding Saturdays & Sundays, holidays and outside office hours (Mon – Fri, 9am – 5pm EST). Only available in North America.
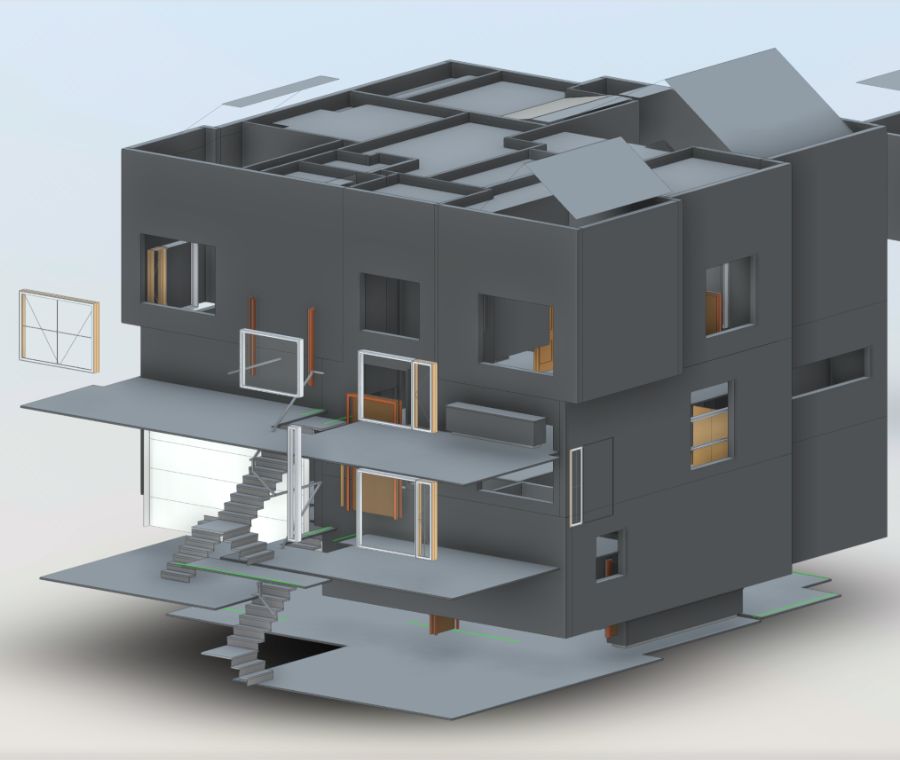
iGUIDE Sketches for Insurance & Restoration
Discover the offering that matches your delivery time and detail requirements
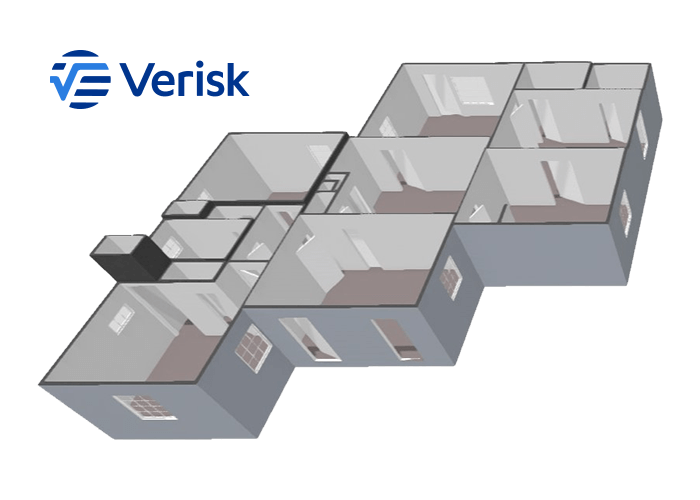
Instant Sketch¹
Processing pricing summary:
- Canada: $49 CAD for 1,500 ft²
- United States: $35 USD for 1,500 ft²
- International: $35 USD for 139.4 m²
When you need to react quickly, an ESX file is delivered in minutes via Verisk Xactimate.
- Site documentation
- Lidar laser-accurate measurements
- Virtual walkthrough
Begin the claim before you leave the property.
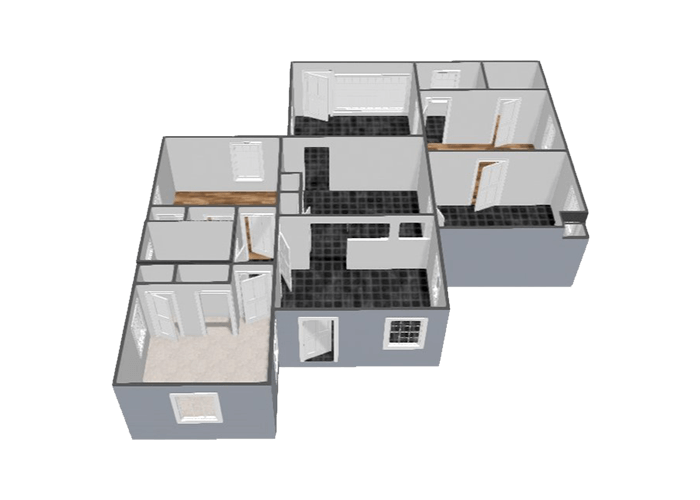
Standard ESX Add-on
Processing pricing summary:
- Canada: iGUIDE Standard + $0.028/ft² CAD
- United States: iGUIDE Standard + $0.02/ft² USD
- International: iGUIDE Standard + $0.215/m² USD
Capture structural property damage. A comprehensive ESX file is delivered within 24 hours.²
- Multi-floor capture
- Detailed annotations and tagging
- Structural features include walls, windows, doors and stairs
A complete documentation solution for more in-depth assessments.
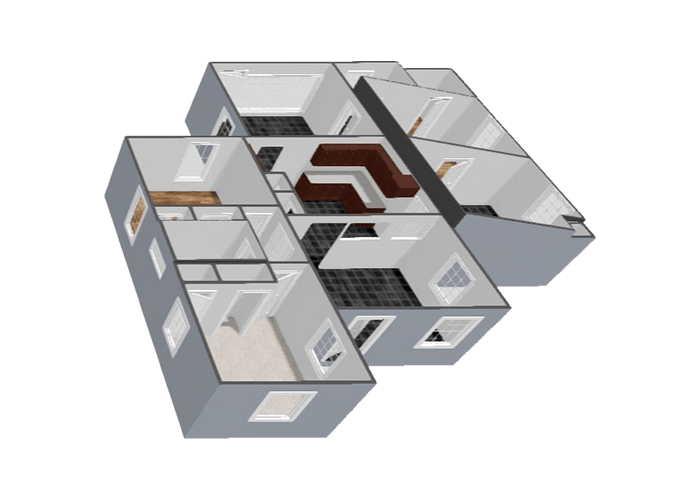
Premium ESX Add-on
Processing pricing summary:
- Canada: iGUIDE Premium + $0.028/ft² CAD
- United States: iGUIDE Premium + $0.02/ft² USD
- International: iGUIDE Premium + $0.215/m USD
Captures structural and asset damage. A detailed ESX file is delivered within 24 hours.²
All features are included in the standard ESX file, cabinet components and complex ceilings.
Comprehensive documentation of properties impacted by floods, water damage and limited fire damage.
Is your property larger than 10,000 ft²?
Please contact us today to discuss tiered pricing discounts.
If you request an Instant Sketch but require additional detail, upgrade to iGUIDE Standard or Premium at any time.
¹iGUIDE Instant Sketch is currently in BETA. The machine-generated sketch quality relies on the input data the camera operator provides. Although iGUIDE and Verisk aim for typical file delivery in Xactimate within minutes, this timeframe may vary depending on load factors, such as after a catastrophic loss event. iGUIDE Instant Sketch is limited to properties no greater than 5,000 sq ft and projects with no more than 75 scans.
²ESX files are delivered within one business day, excluding holidays and outside office hours (Mon – Fri, 9am – 5pm ET).
Recommended accessories for iGUIDE PLANIX
Have you been considering buying an extra battery to use as a backup? Or maybe you lost your power supply and need a replacement? Look no further because we have compiled a list of all the greatest accessories you can get for you iGUIDE PLANIX. All of these accessories are sold by third parties and clicking any of the links below will take you to their website.
Replacement power supplies
The replacement power supply has a straight plug, as the power supply with the angled plug that is included with iGUIDE PLANIX is a custom configuration made on special order. With the straight plug, iGUIDE PLANIX can only be charged when on its side. An additional angled adapter will allow charging in the upright position.
Global power supplies
iGUIDE PLANIX ships with a power plug suited for North America. If you live in another country that uses a different plug, you may consider the following options. They are designed to replace the North American plug on the included power supply.
Spare battery
The continuous runtime for iGUIDE PLANIX is over 7 hours on a fully charged battery. Projects where runtime exceeds 7 hours may benefit from having an extra battery to avoid a downtime for charging.
Desktop charger for spare batteries
The system battery installed in iGUIDE PLANIX can be charged using the built-in charger. If you need to charge spare batteries and do not want to put them inside the system for charging, a standalone smart desktop charger can be used.
Tripods
It is recommended to use PLANIX with a QR (quick-release) plate and a ball head to allow for easy leveling on a tripod.
QR plate assembly
Arca Swiss type QR plates with a release screw are recommended over QR plates with a release lever due to possible interference of the lever with the feet.
Lighting
Lighting is not required to use any iGUIDE camera system. However, it can be useful to add light in challenging conditions.
Frequently Asked Questions
iGUIDE pricing is determined based on the square footage of the property being scanned. The larger the property, the higher the cost. Additional services, such as ESX or DWG file requests may also affect the overall price. Get detailed pricing and estimate the cost of your project here.
Rush processing may be available upon request only when the Drafting Team’s daily load permits. You can also use the iGUIDE Portal to upload your iGUIDE gallery images, link your external videos and send a preliminary iGUIDE Report to your clients the same day with the 3D tour section being blank until the iGUIDE is completed.
Draft processing starts in order of submission, but is generally finished in order of size and complexity. The Drafting Team ensures that every file goes through two stages of processing: Draft and QA. The first stage of processing, stitching, is completed by you!
Since each file is a combined effort between at least 3 people (Drafter, QA, and you, the Operator), processing time naturally varies in this way as well.
No. There are no hosting fees associated with using iGUIDE. You own your data and have full control of how your files are managed. Our system is based on per-project pricing, with projects priced per square foot. Estimate the cost for your project here.
The measurement data and panoramas are uploaded to the iGUIDE cloud through the iGUIDE Portal for processing and iGUIDE creation.
Since the camera system uses auto white balance, auto exposure and auto alignment, most iGUIDE operators spend as little as 2-3 minutes in our post processing software “Stitch” before sending us the data. Additional time is needed for processing still images for the image gallery and will depend on your individual preferences and workflow.
iGUIDE proprietary software is used to process the data on your home computer. It automatically aligns and stitches panoramas for you. You can then make further changes and adjust colors if you wish.

Store
Start taking control of your environments, digitally. Shop the iGUIDE store for latest products and pricing.
