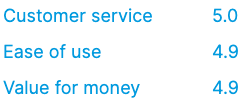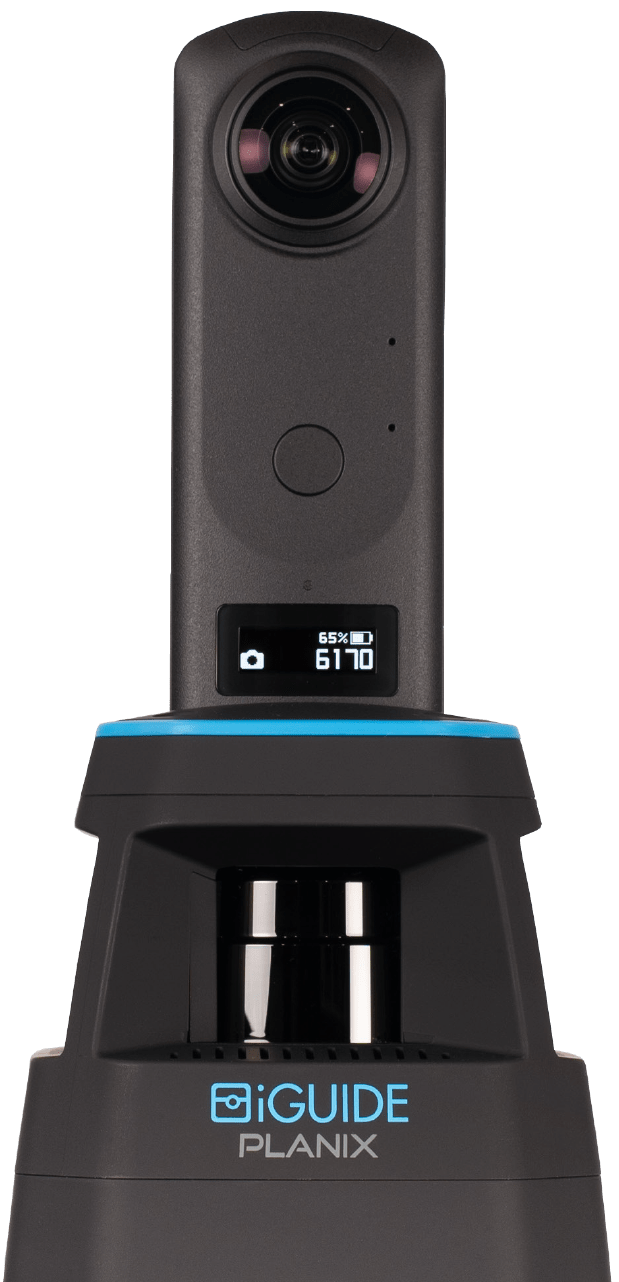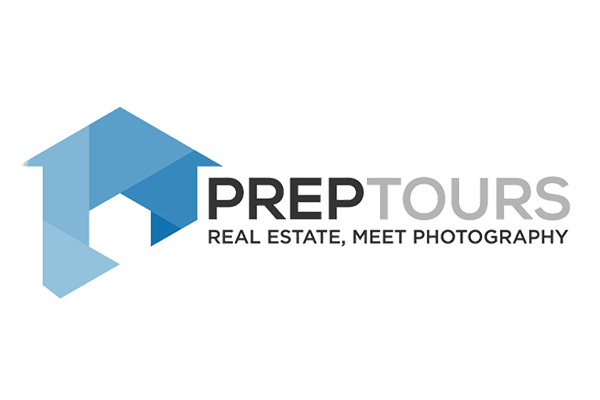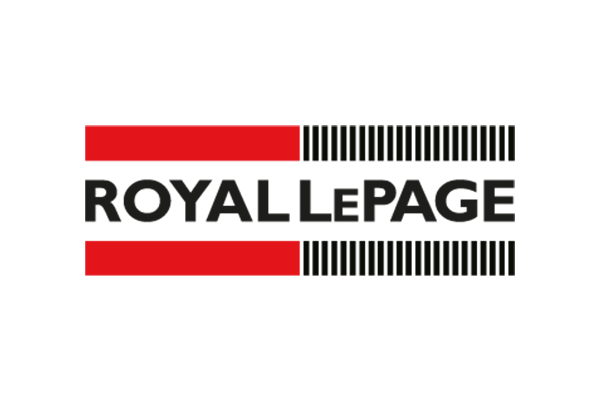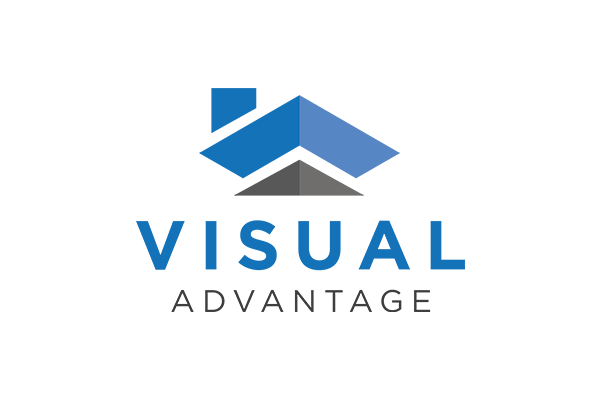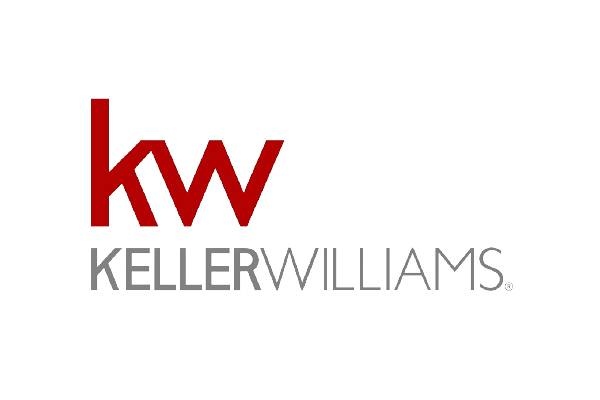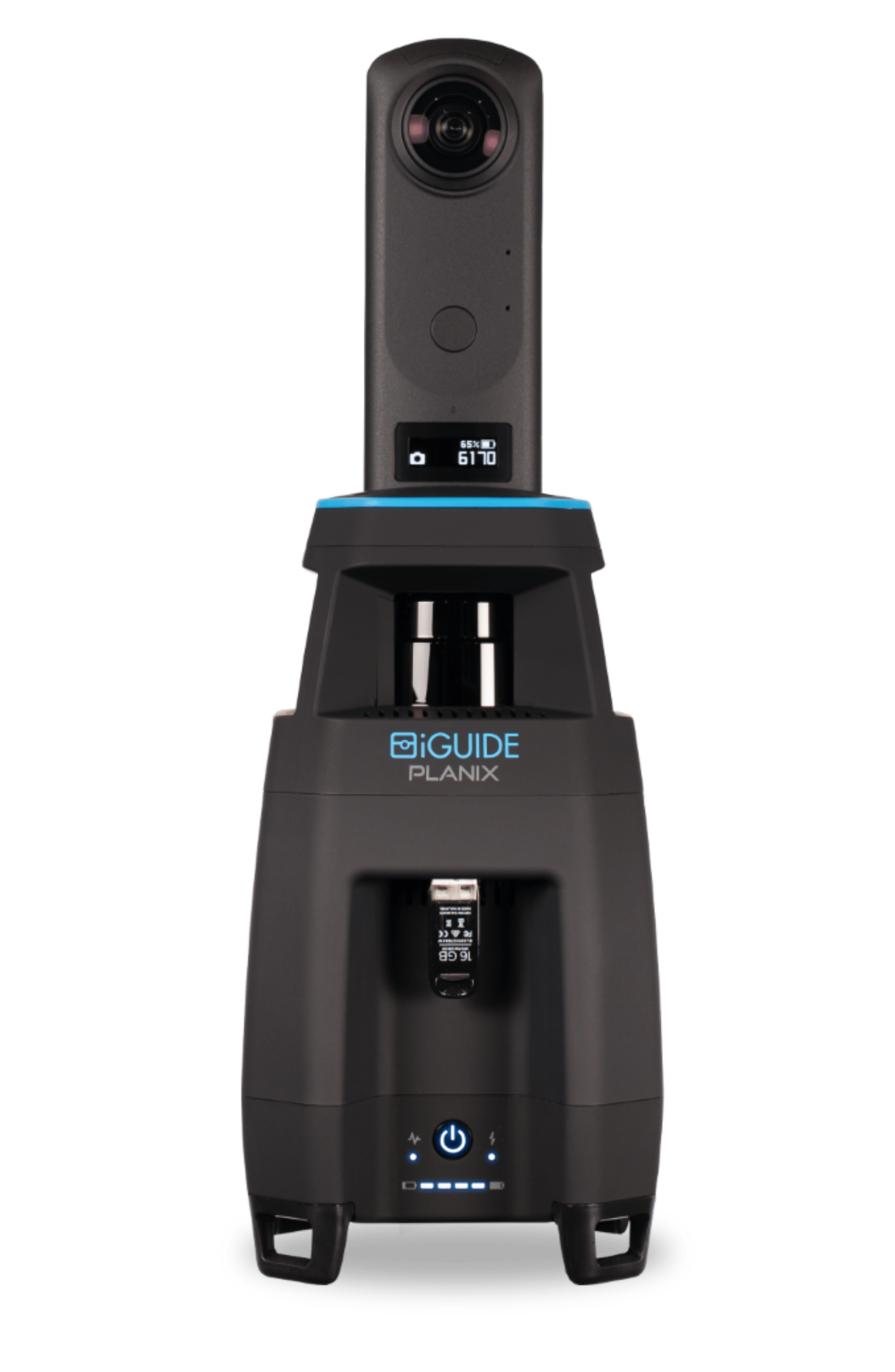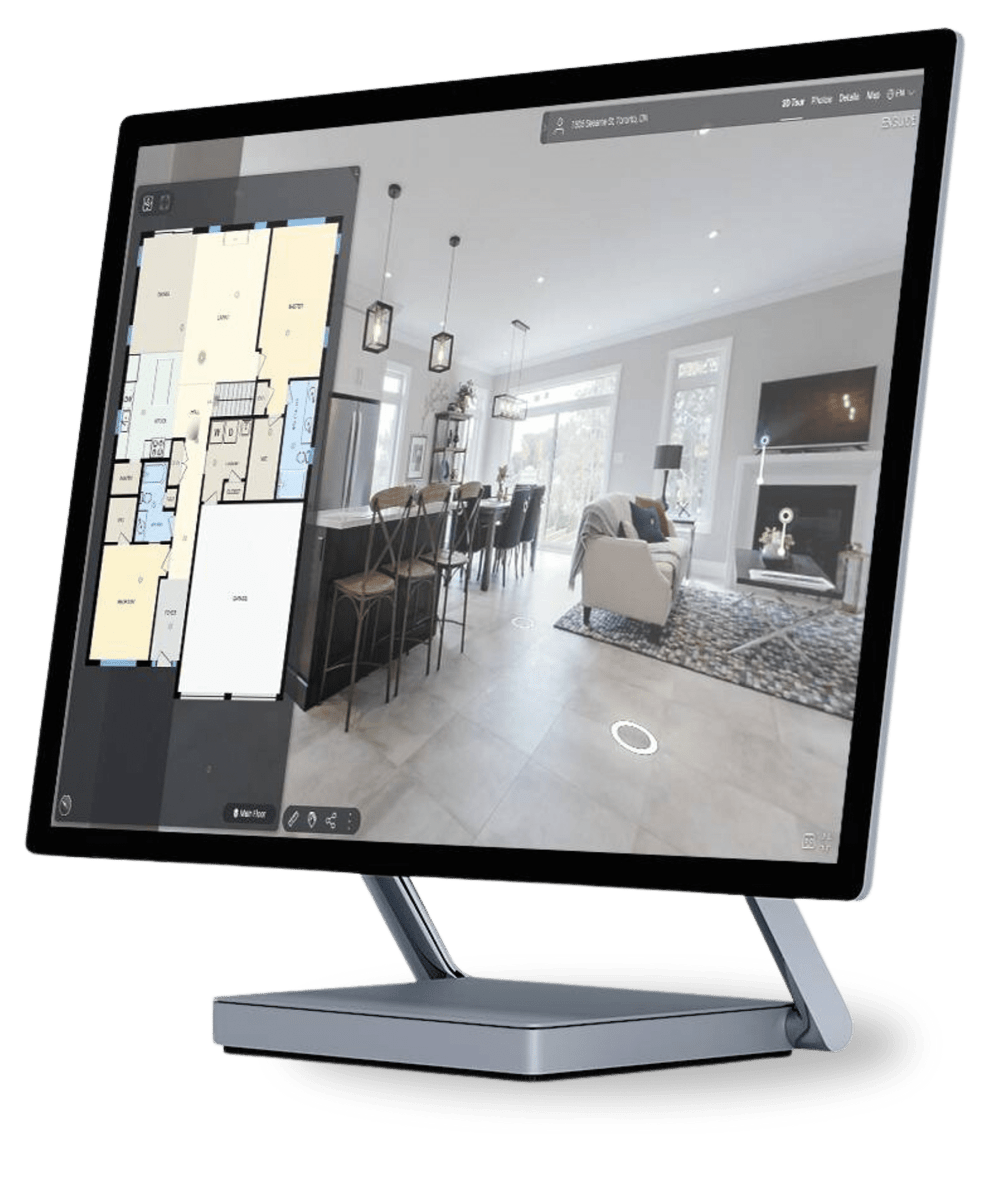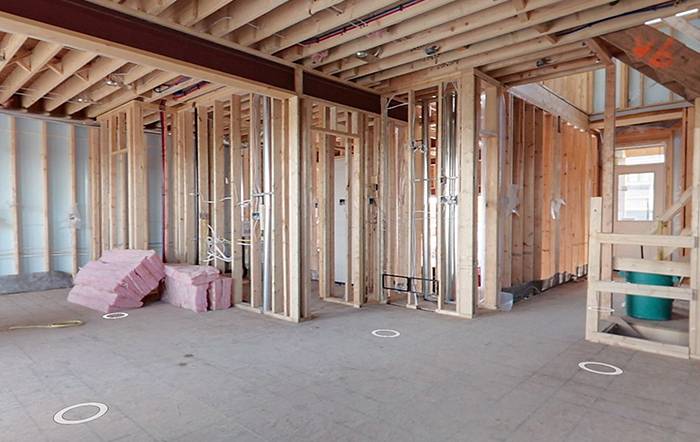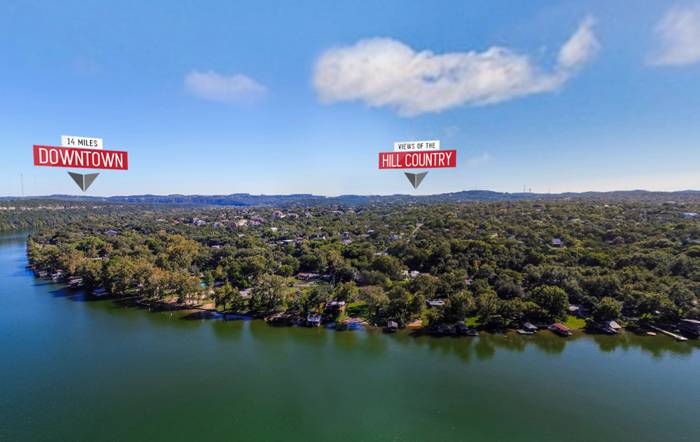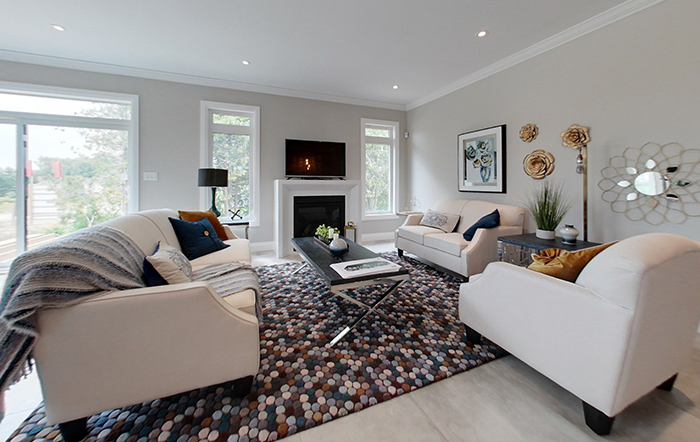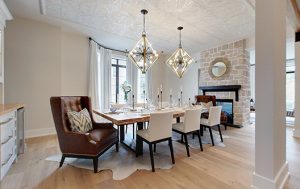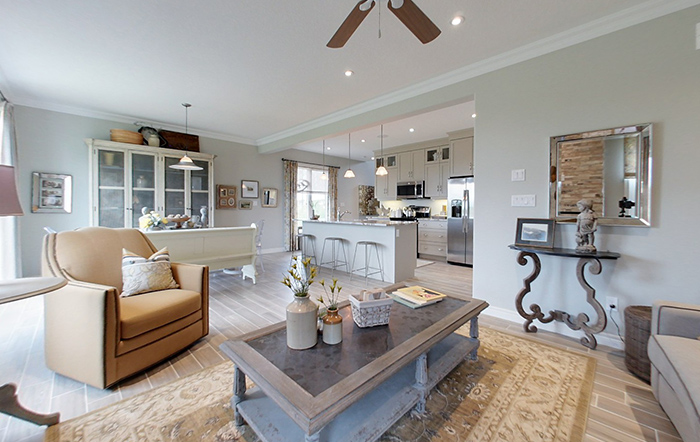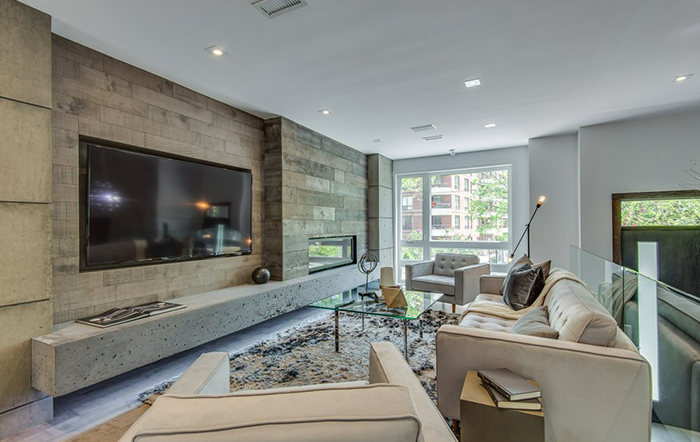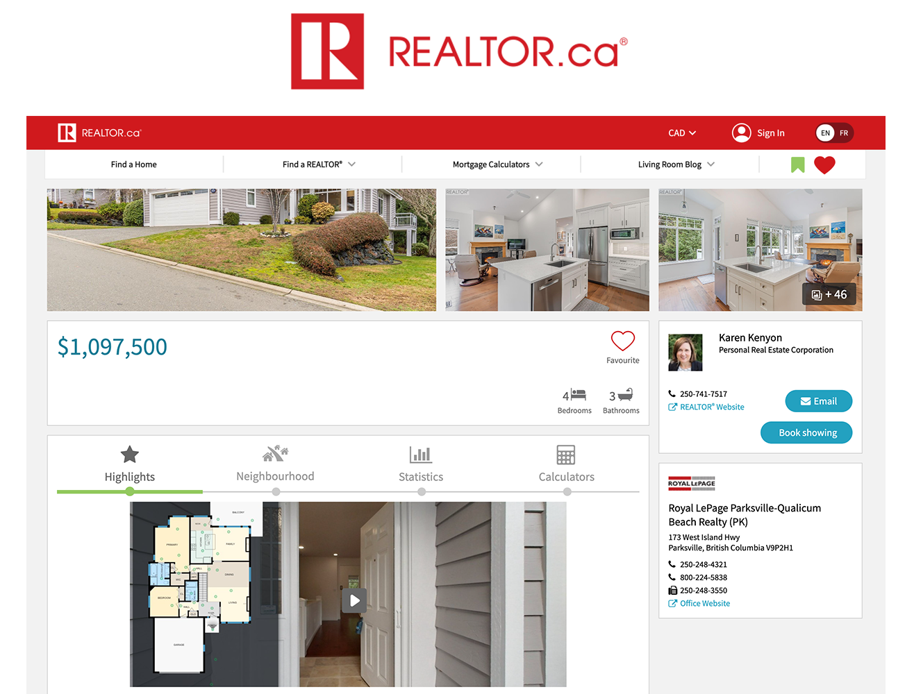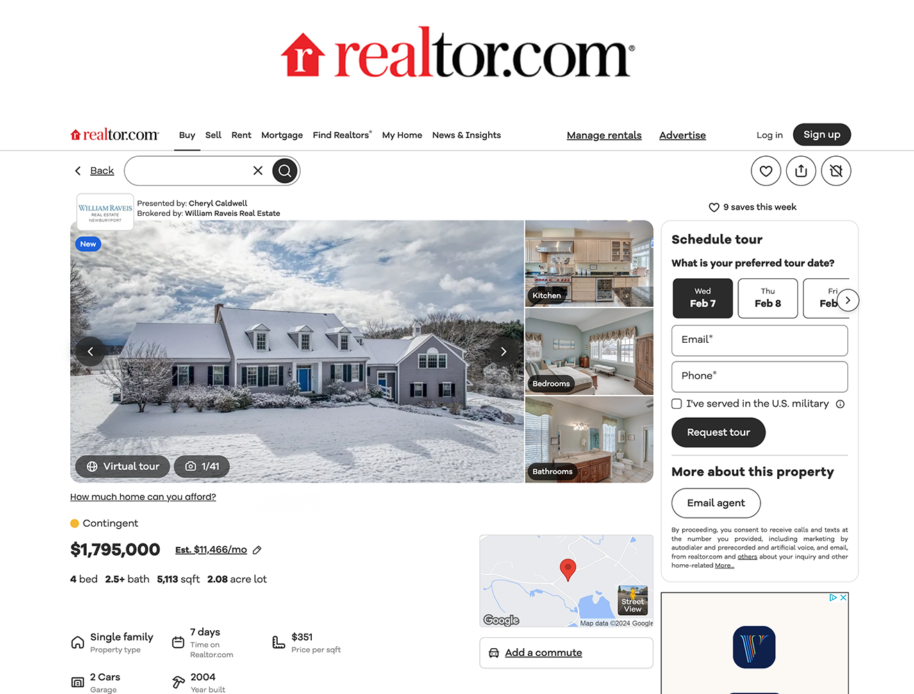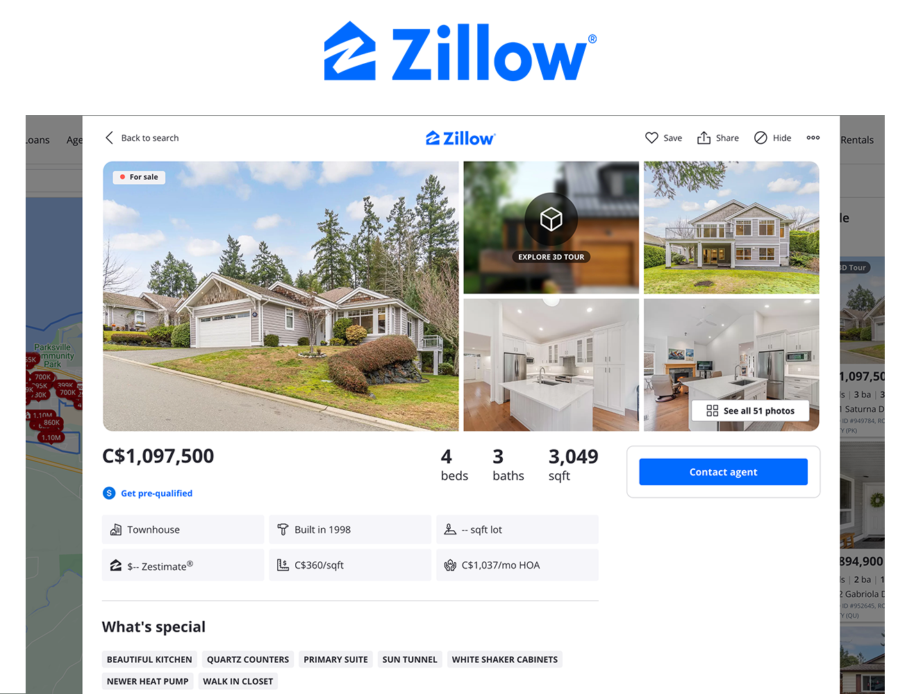iGUIDE Showcase
Harness the power of iGUIDE
By incorporating iGUIDE into your photography business, you can stand out from the competition and attract more clients seeking innovative and comprehensive marketing solutions. Designed as a quick capture system, a 3,000 sq ft residential property can be scanned in as little as 15 minutes.
Easy to use: One click
all-in-one solution
Fast output: 3D virtual tours
and floor plans minutes
Best-in-class training
and support
Eliminate lengthy processing times
iGUIDE Viewer
iGUIDE is a listing platform for Real Estate professionals to share the information buyers are looking for when searching for a home.
iGUIDE Instant
iGUIDE Standard
iGUIDE – 360° Camera
Search portals
iGUIDE Reports & Analytics
All iGUIDE listing links, information, and analytics
|
|
||||||||||||||||||||||||||||||||||||||||||||||||
|
||||||||||||||||||||||||||||||||||||||||||||||||
|
|
|
|
||||||||||||||||||||||||||||||||||||||||||||||||||||||||||||||||||||||||||||||||||||||||||||||||||||||||||||||||||||||||||||||||||||||||||||||||||||||||||||||||||||||||||||||||||||
iGUIDE Floor Plans
A visual overview of your property
Standard vs Premium Floor Plans
Standard
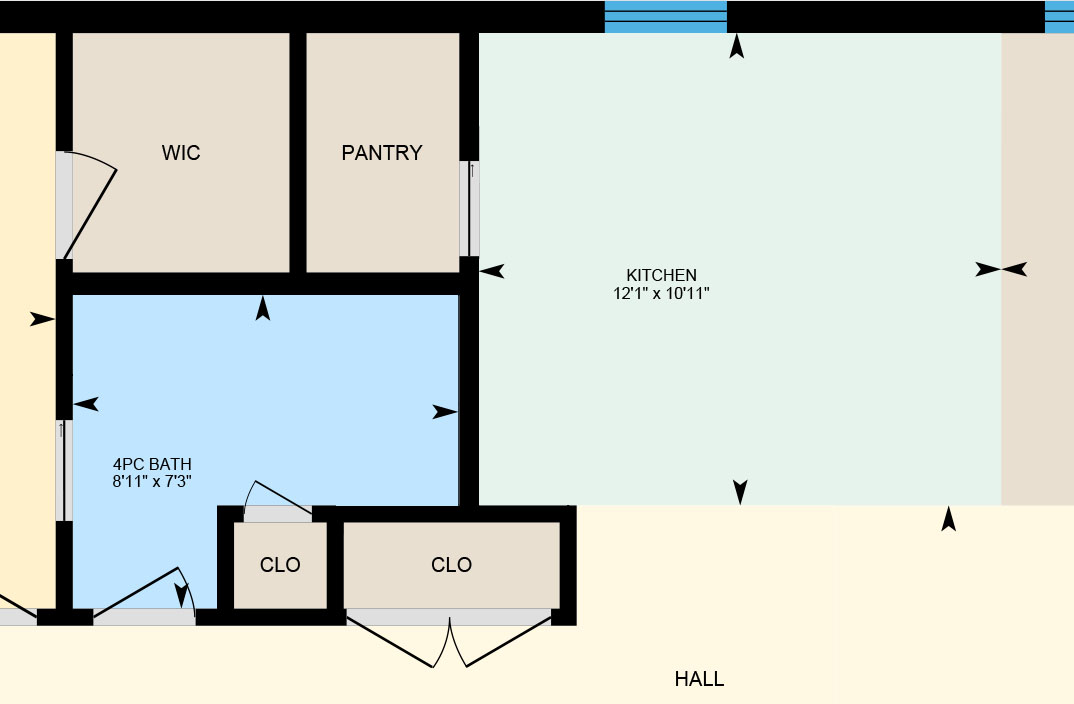
Premium
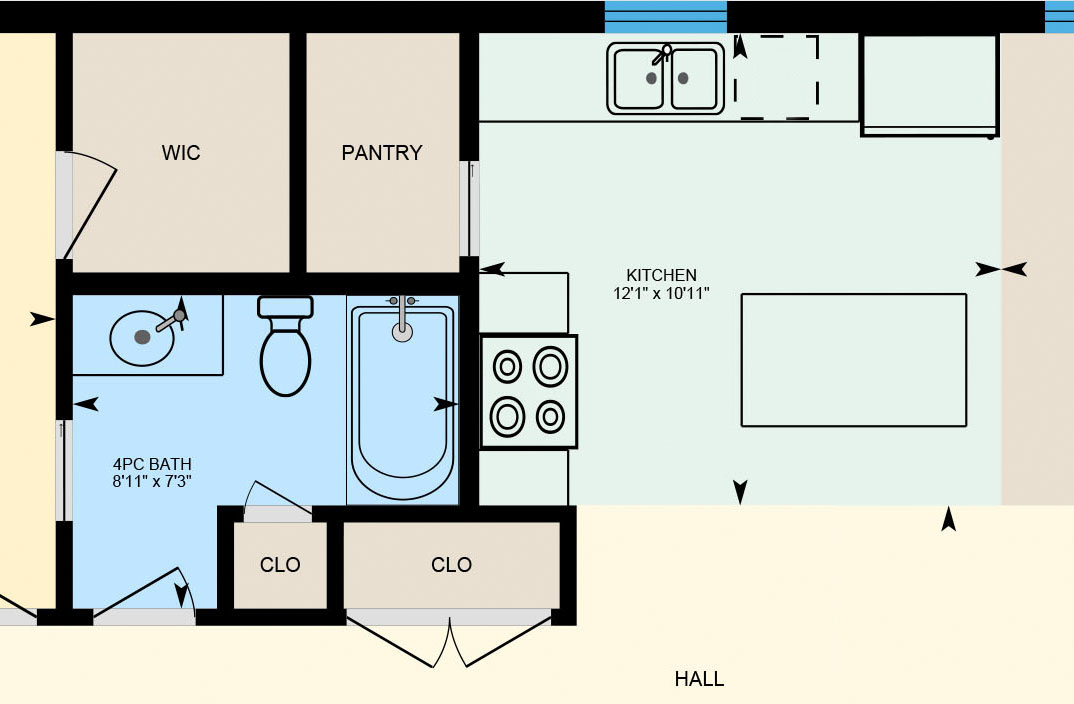
Floor Plan Colors
|
|
||||||||||||||||||||||||||||||||||||||||||||||||
|
||||||||||||||||||||||||||||||||||||||||||||||||
|


“iGUIDE for the win”
“It has been a terrific experience. The turnaround on projects is also incredible.”
“It is a complete package and I am glad to have them on my team.”
“The resolution of the final product (360 virtual tour) is great and looks natural.
It provides a finished floor plan as part of the tour.”
