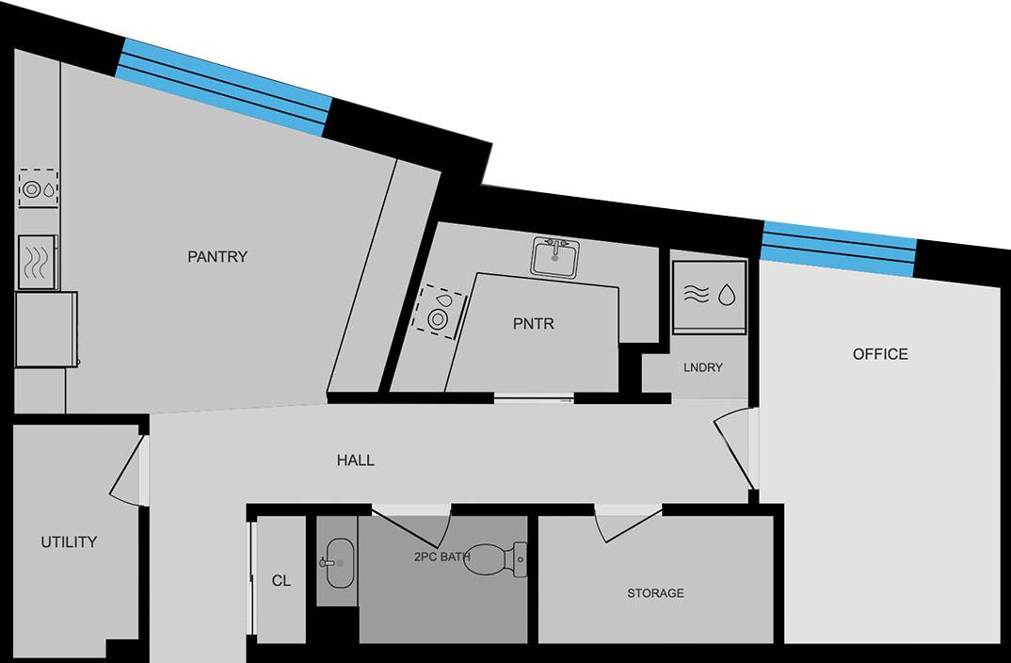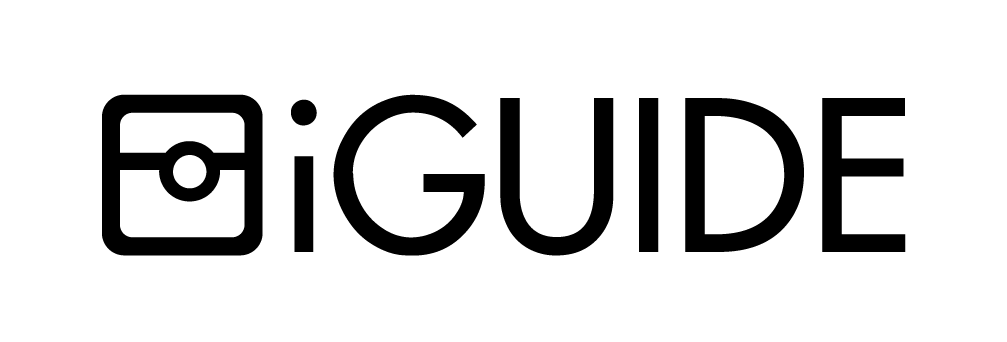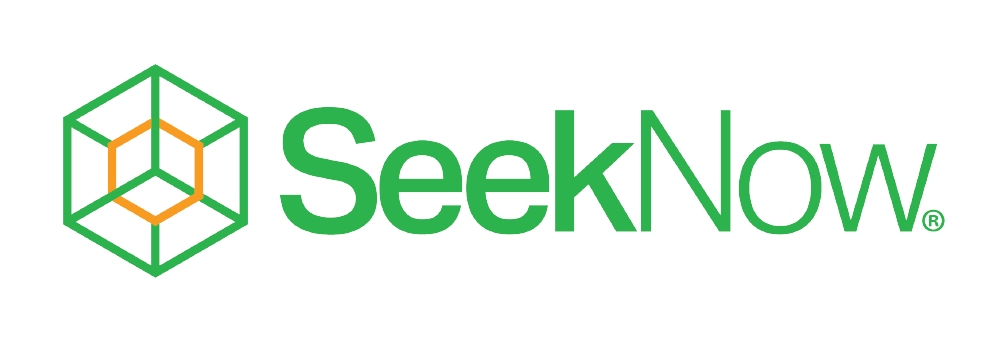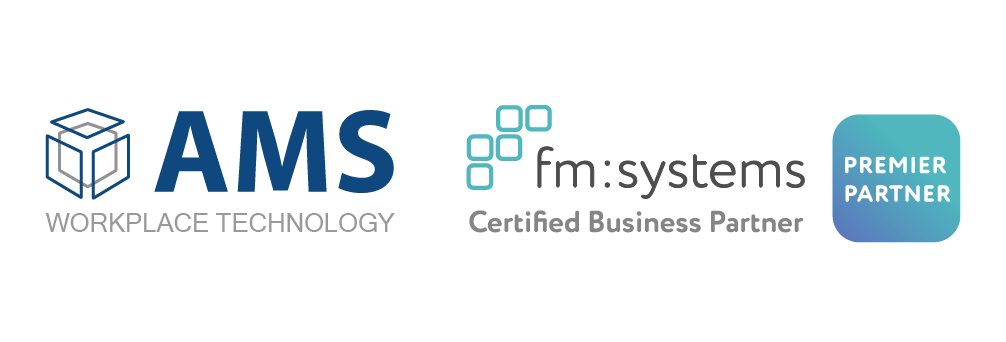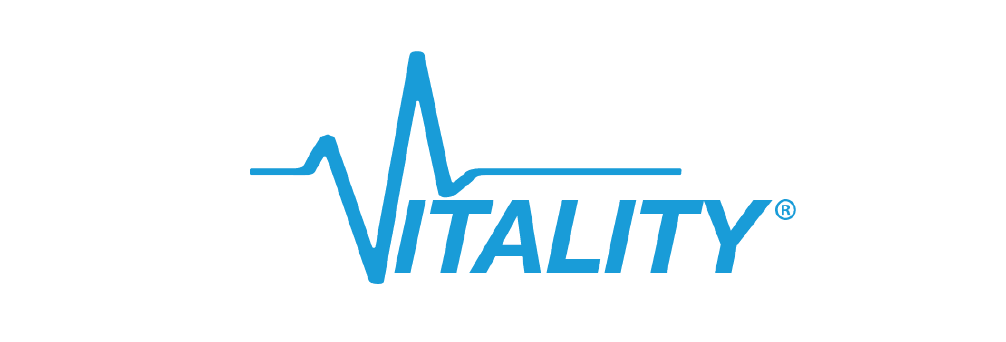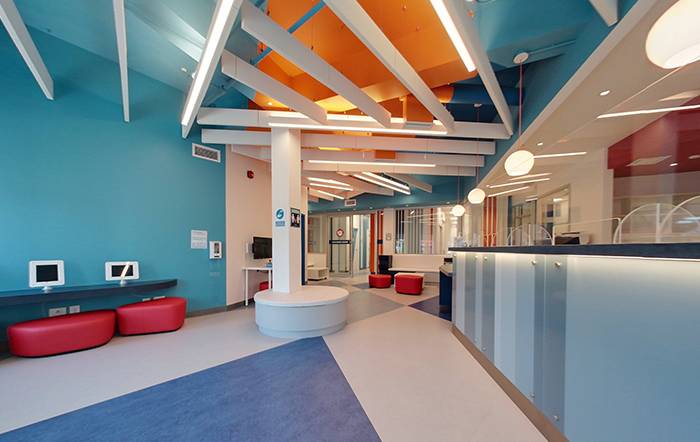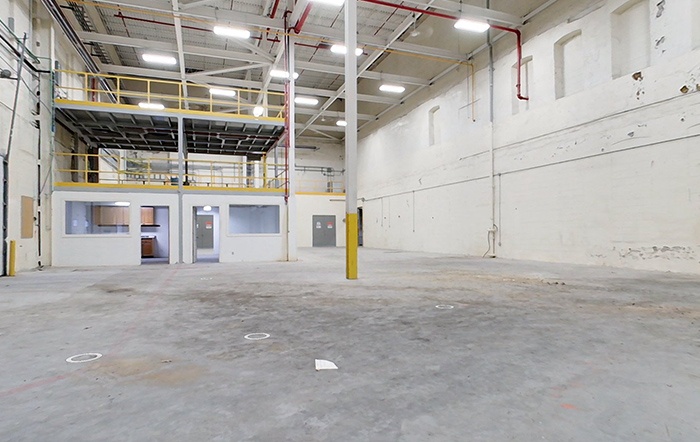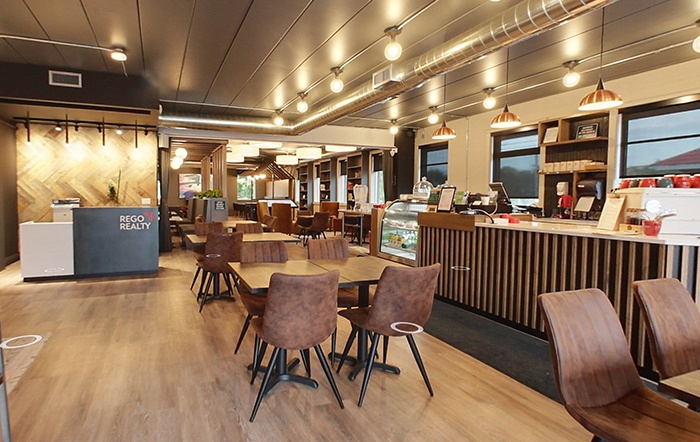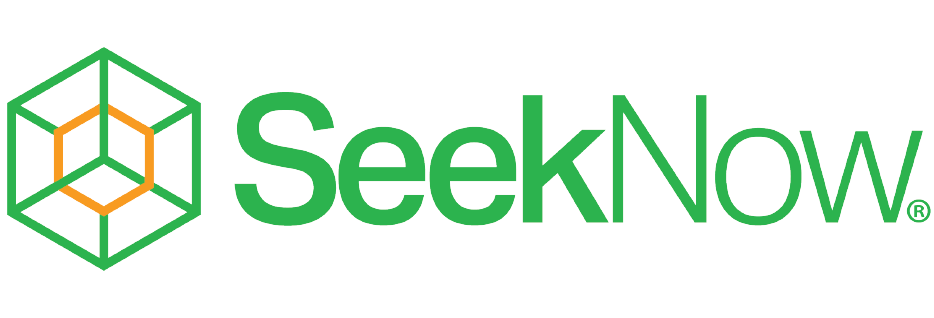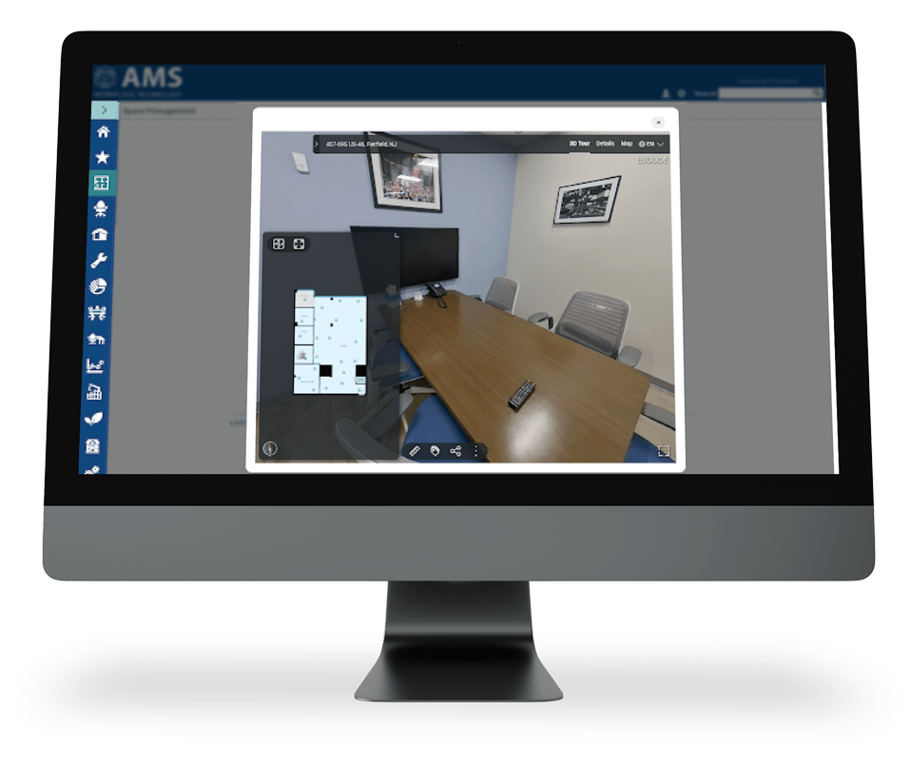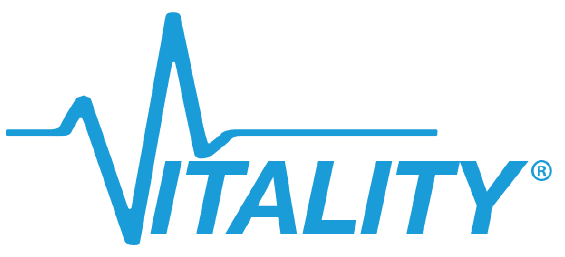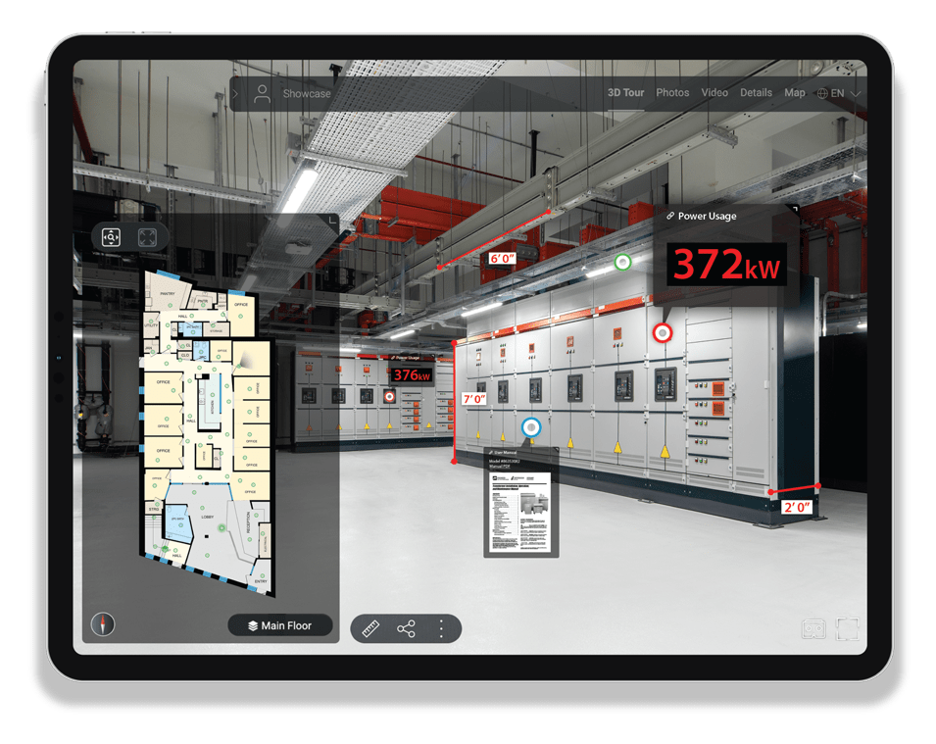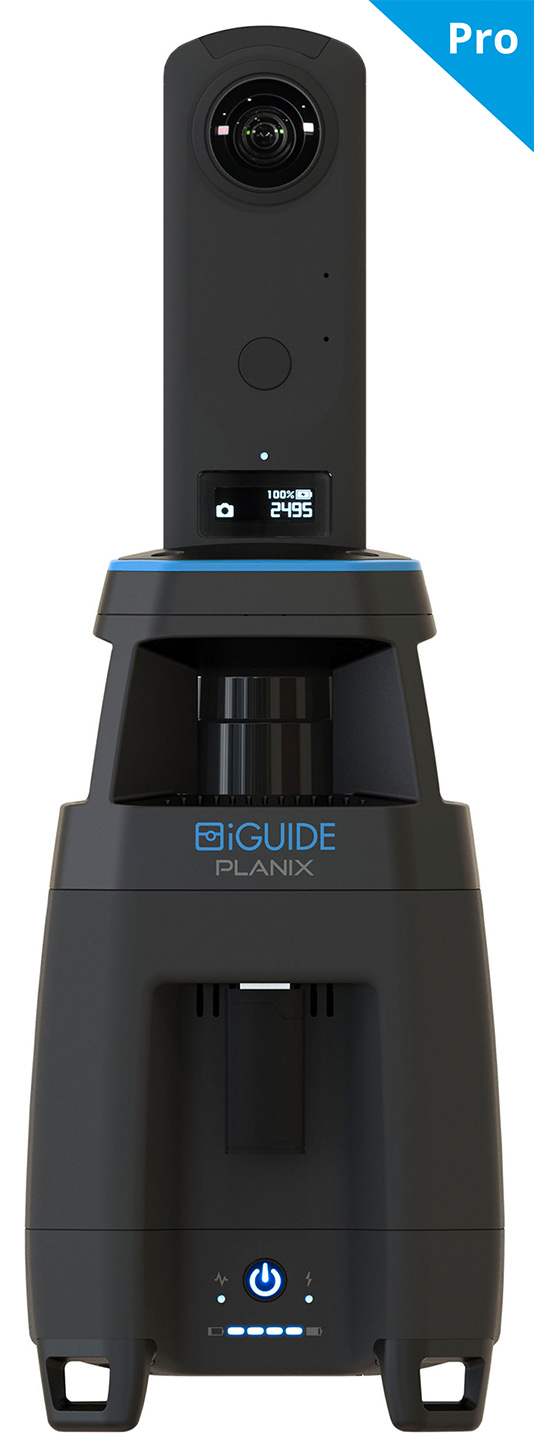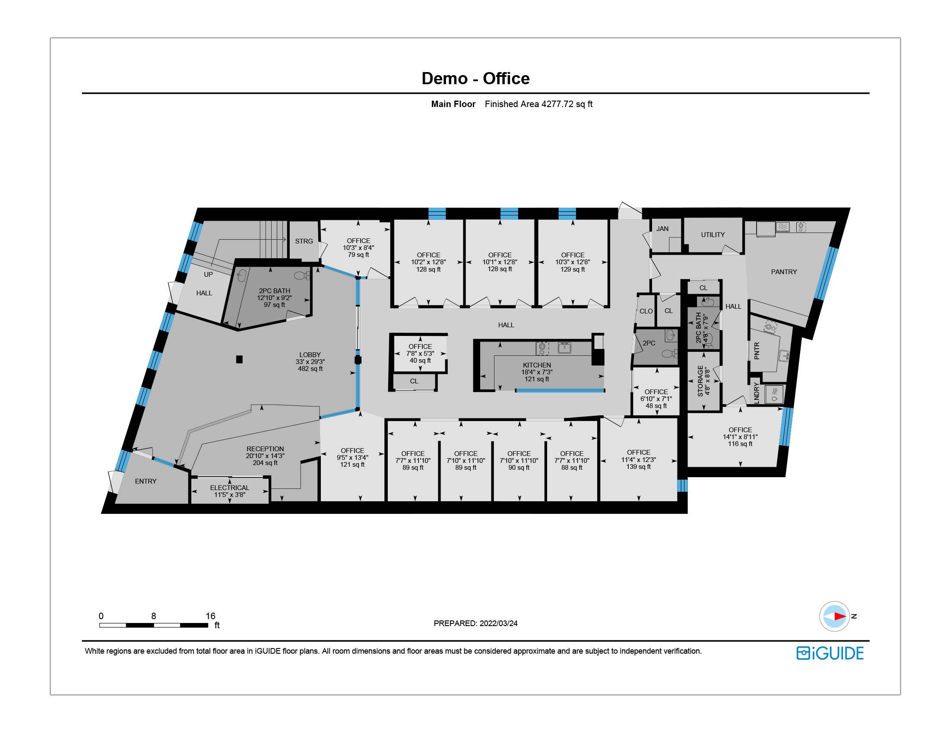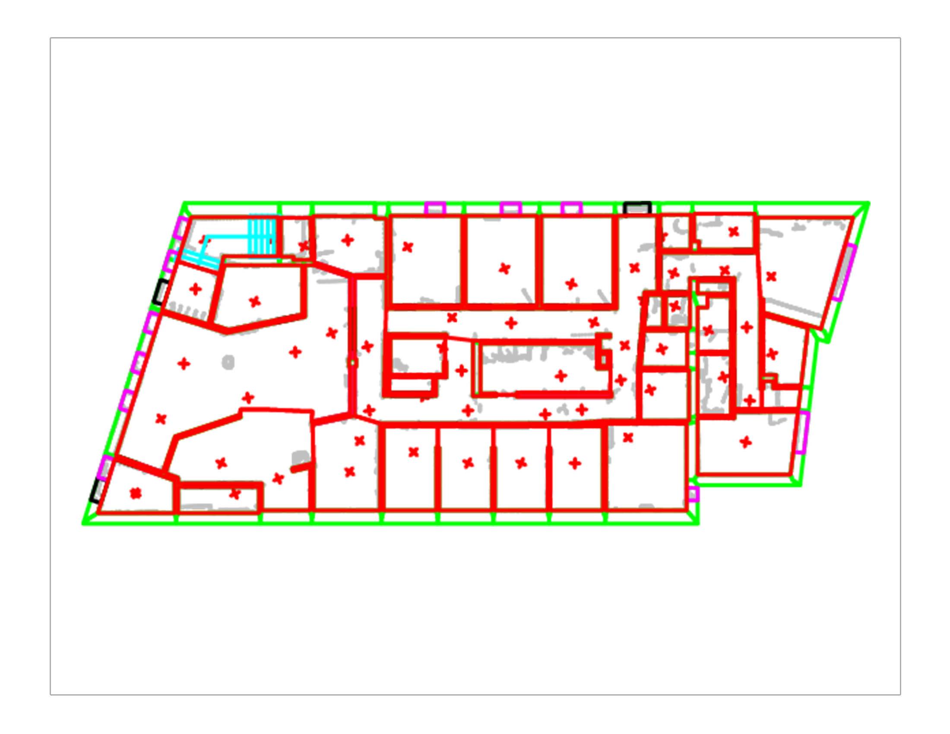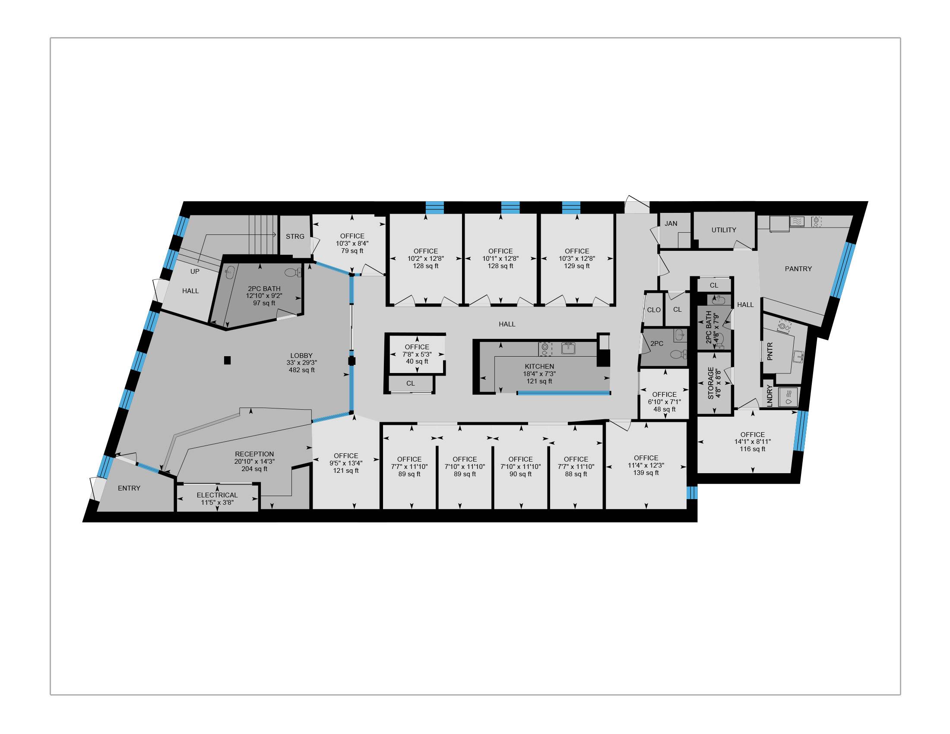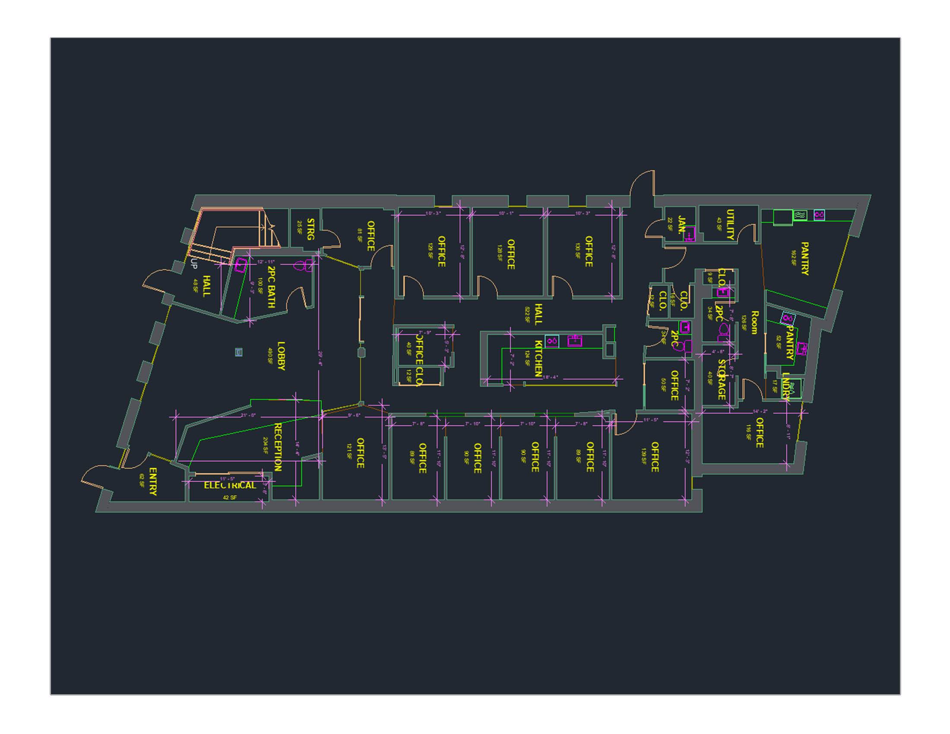NFMT Showcase
iGUIDE Viewer
A visual overview of a facility
iGUIDE Reports
All iGUIDE facility links, information, and analytics
|
|
|
|
|
|
||||||||||||||||||||||||||||||||||||||||||||||||||||||||||||||||||||||||||||||||||||||||||||||||||||||||||||||||||||||||||||||||||||||||||||||||||||||||||||||||||||||||||||||||||||
Customized Coast to Coast Capture Service
Seek Now delivers on-demand real estate data capture with certified resources in every major market across the US. Through a partnership with iGUIDE, Seek Now’s proprietary software enables fast and efficient 3D data capture, including integrated asset tagging for better documentation.
Enabling the Digital Workplace
Through AMS Workplace Technology, iGUIDE scans can be viewed directly in FM:Systems’ flagship IWMS software, FMS:Workplace, which enables users to actively switch between overhead floor plans directly to an immersive Digital Twin of the facility. Scans can produce new floor plan drawings that are IWMS system import-ready.
A Central Platform For Utility Management Solutions
VITALITY is the central platform for building data, meters, and IoT. Vitality has integrated with iGUIDE to display utility tracking directly into your facility’s Digital Twin tag to help you save money, reduce the cost of ownership and increase net operating income.
iGUIDE PLANIX Camera Pricing
Capture accurate and comprehensive building information
| iGUIDE PLANIX Pro |
|
|---|---|
| iGUIDE PLANIX Pro hardware is the same as iGUIDE PLANIX, but its Theta lenses have been calibrated by Planitar. While measurements on the floor plans (Measure Mode 1) result from the laser scanner and have the same accuracy for all PLANIX models, PLANIX Pro provides up to 3 times better accuracy when measuring in 3D space using images (Modes 2 and 3). | |
| What’s included: | Customer provides: |
|
|
iGUIDE Floor Plans
A visual overview of your facility
Standard vs Premium Floor Plans
Standard

Premium
