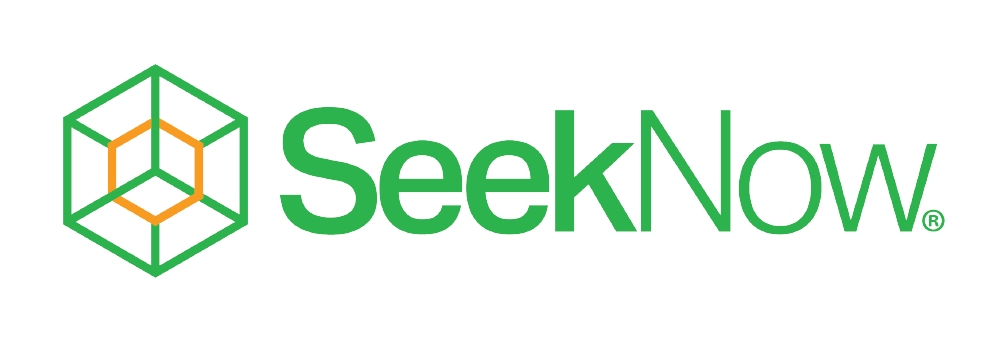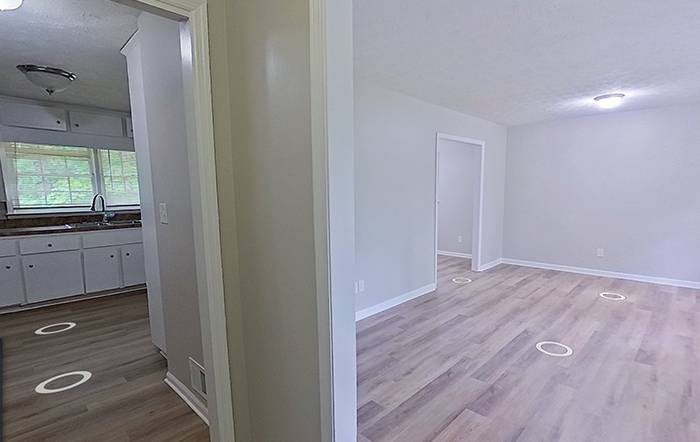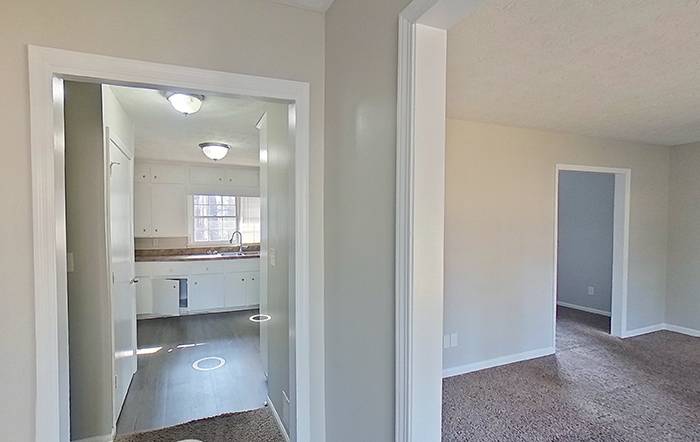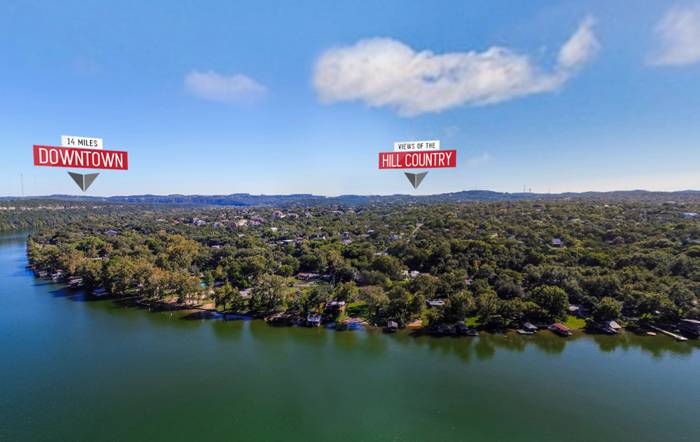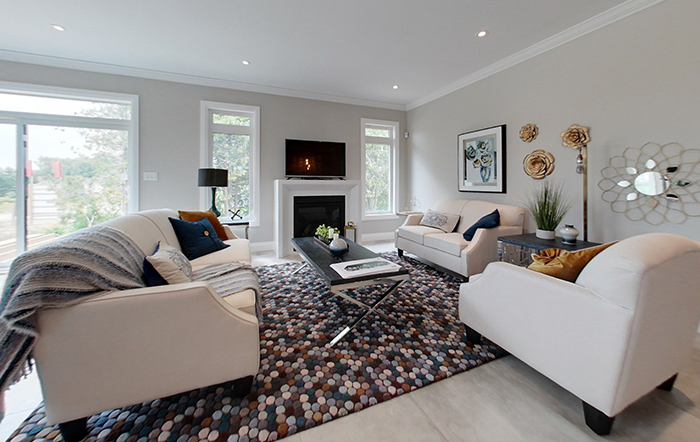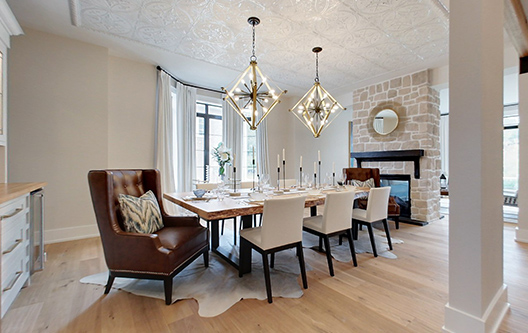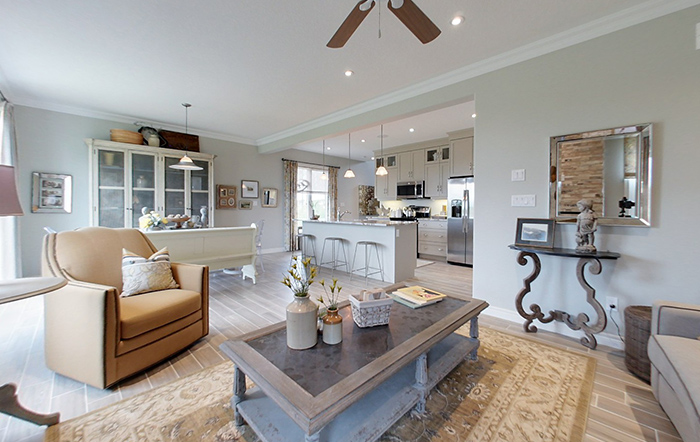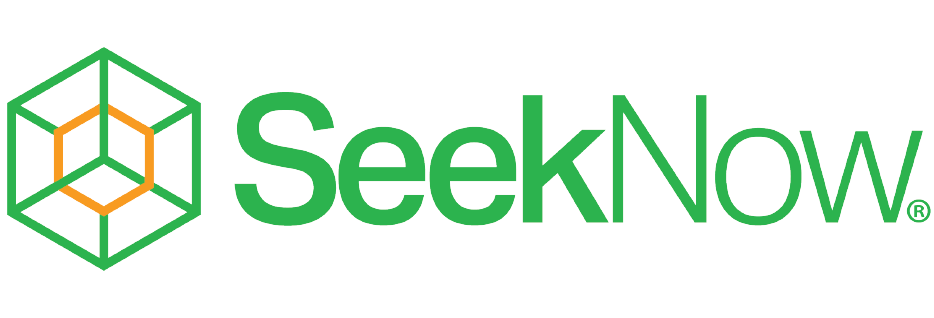INM Showcase
iGUIDE Viewer
A visual overview of a property
iGUIDE Reports
All iGUIDE property links, information, and analytics
|
|
|
|
|
|
||||||||||||||||||||||||||||||||||||||||||||||||||||||||||||||||||||||||||||||||||||||||||||||||||||||||||||||||||||||||||||||||||||||||||||||||||||||||||||||||||||||||||||||||||||||||||||||||||||||||||||||||||||||||||||||||||||||||||||||||||||||||||||||||||||||||
Customized Coast to Coast Capture Service
Seek Now delivers on-demand real estate data capture with certified resources in every major market across the US. Through a partnership with iGUIDE, Seek Now’s proprietary software enables fast and efficient 3D data capture, including integrated asset tagging for better documentation.
iGUIDE Floor Plans
A visual overview of your facility
Standard vs Premium Floor Plans
Standard
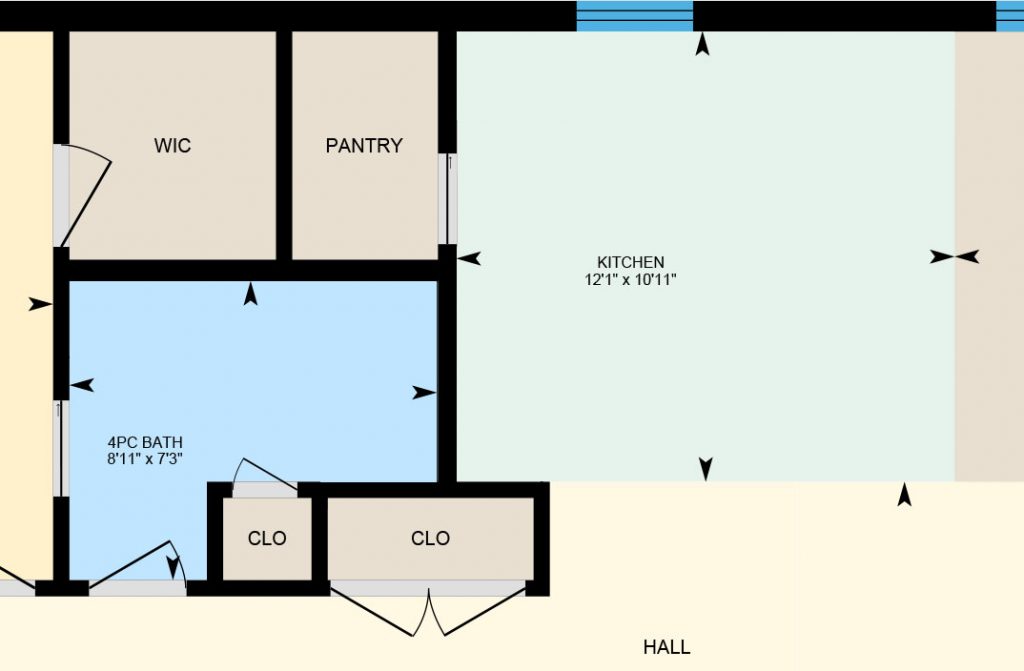
Premium
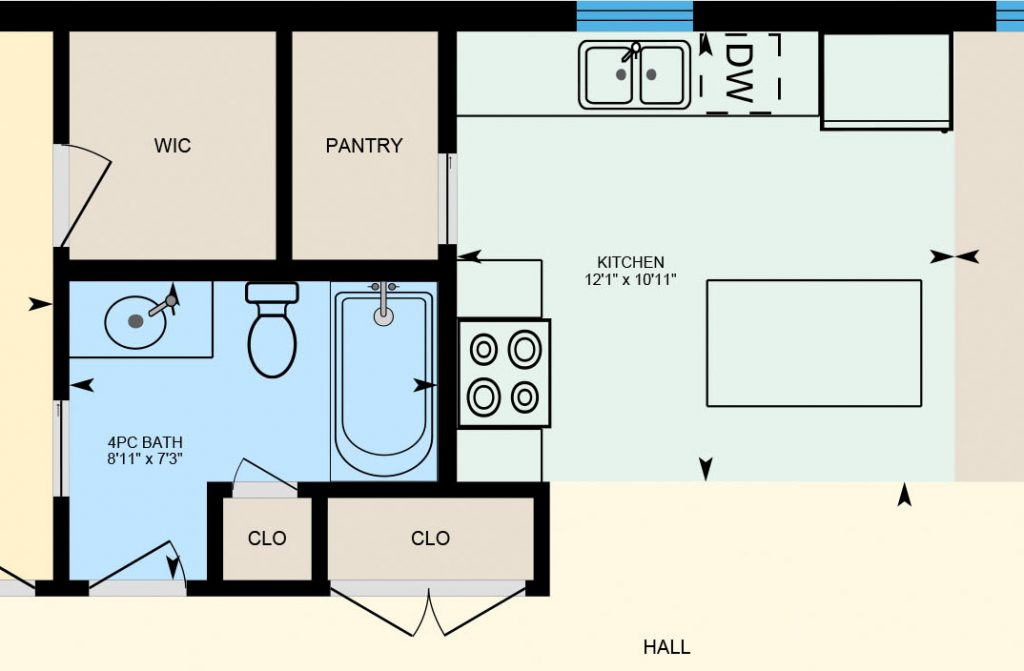
Floor Plan Colors

